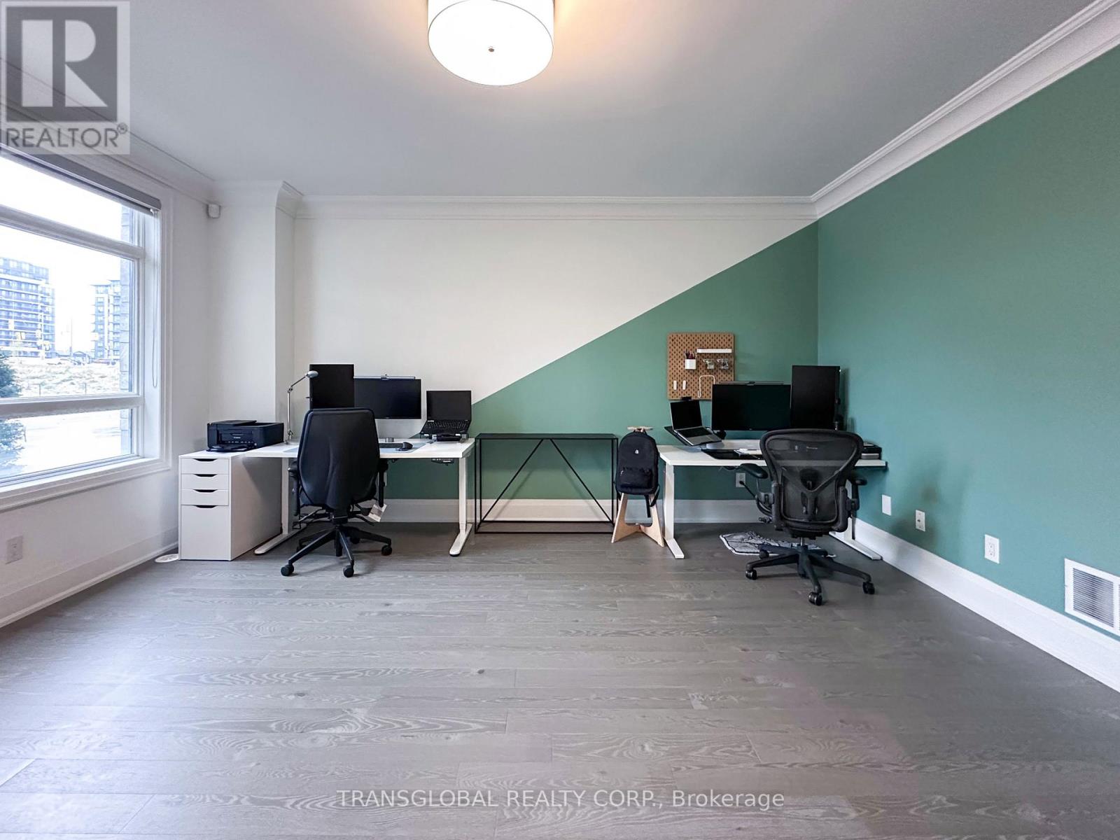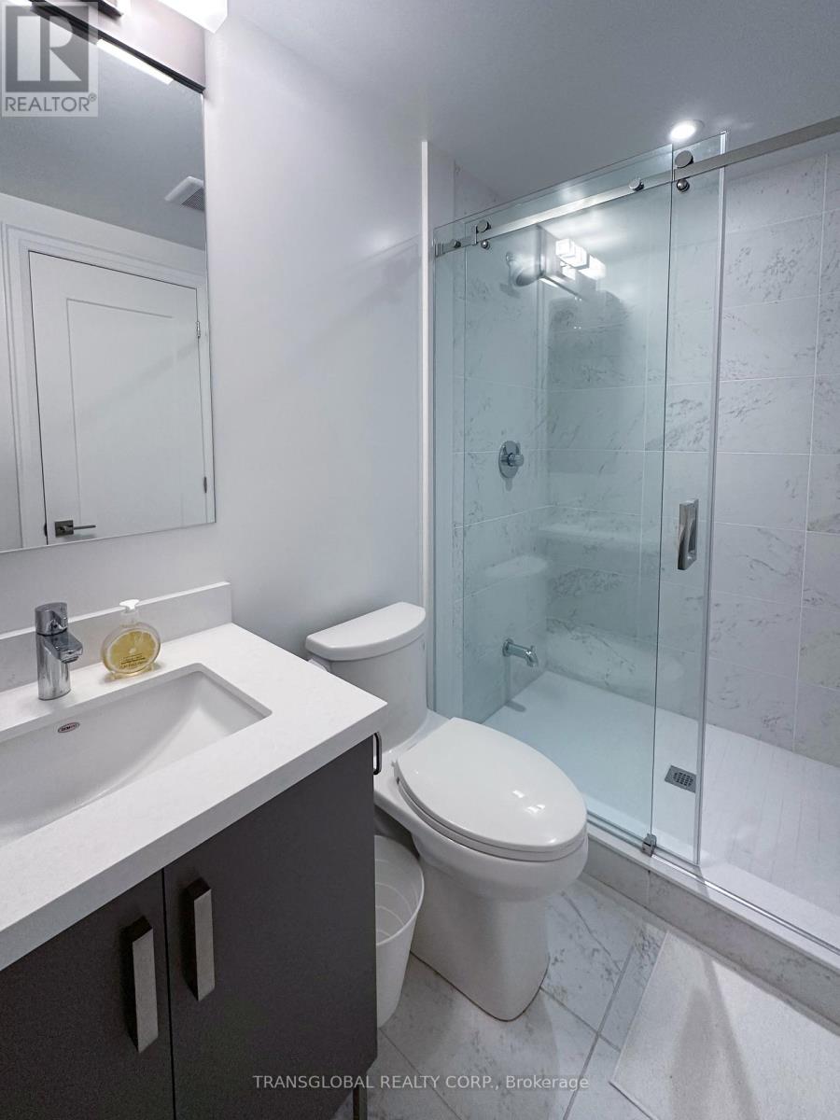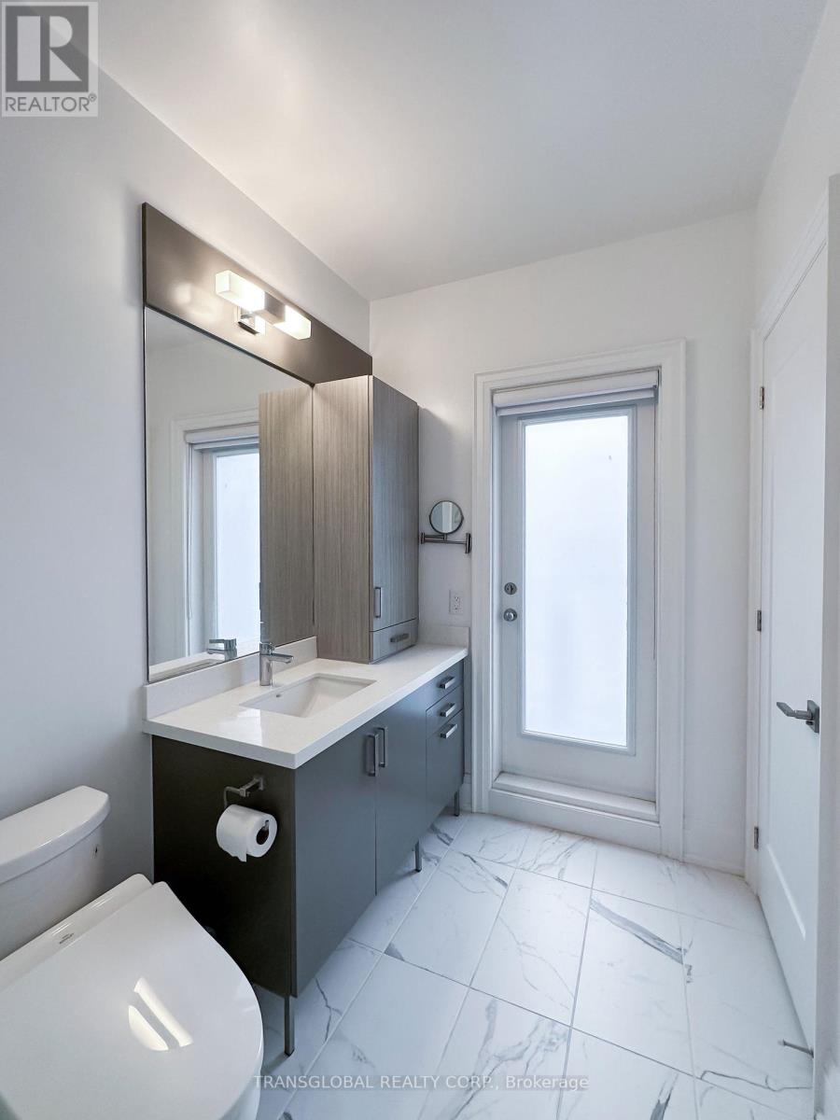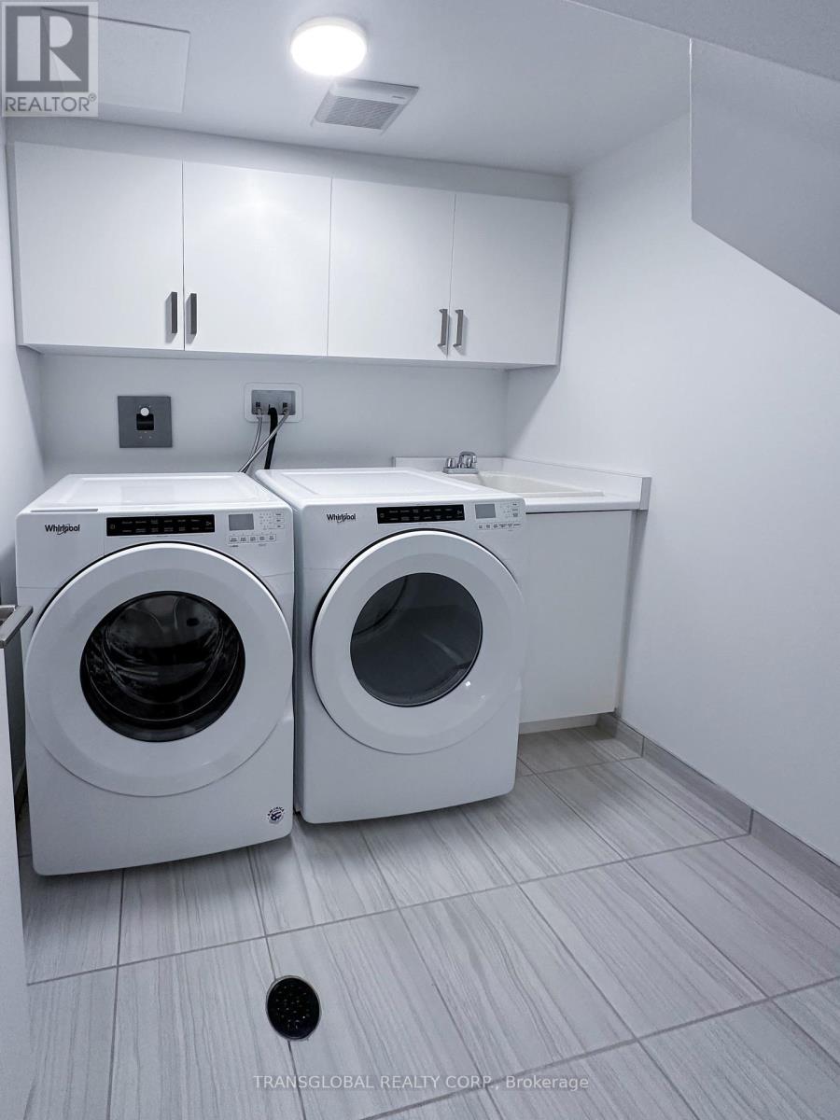3 Bedroom
5 Bathroom
2499.9795 - 2748.9768 sqft
Central Air Conditioning
Forced Air
$1,599,900Maintenance, Insurance
$349 Monthly
Discover luxurious living in this approx. 2670 sqft townhouse nestled in the desirable Bayview/Hwy 7 area in Markham, featuring high-end finishes and bright open spaces. With 3 spacious bedrooms, 4.5 bathrooms, and a versatile family room that can be an office or potentially converted into a fourth bedroom, this home is both stylish and functional. The primary suite boasts an ensuite with a large glass shower and private balcony, while two additional bedrooms share a sleek full bathroom. 9ft ceilings on ground, 2nd and 3rd floor, and the open-concept main floor create an airy and inviting atmosphere. The gourmet kitchen is a chef's dream, offering quartz countertops, a large island, built-in stainless steel oven, microwave, cooktop, dishwasher, a wine fridge, and a walk-in pantry. A bright breakfast area opens to a large private terrace with a gas BBQ hookup, perfect for entertaining. The approx. 530 sqft finished basement, with engineered hardwood floors, an additional bathroom, and a laundry room, offers flexibility for a home theatre, gym, or playroom. Thoughtful features include wired ethernet in almost every room for seamless connectivity, blinds throughout with blackout blinds and curtains in the bedroom, an oak staircase with iron pickets, crown moulding and many pot lights. The future ready garage has an electrical panel for easy EV charger install. Double car garage with two extra driveway parking spaces and no sidewalks. Located in family friendly community conveniently located near Ada Mackenzie Park, top schools, shopping and dining with easy access to Highways 404/407, YRT/Viva and GO Transit. Maintenance $349 includes unlimited basic internet, roof/window maintenance, landscaping and snow removal. (id:43697)
Property Details
|
MLS® Number
|
N10994447 |
|
Property Type
|
Single Family |
|
Community Name
|
Commerce Valley |
|
CommunityFeatures
|
Pets Not Allowed |
|
Features
|
Carpet Free |
|
ParkingSpaceTotal
|
2 |
Building
|
BathroomTotal
|
5 |
|
BedroomsAboveGround
|
3 |
|
BedroomsTotal
|
3 |
|
Appliances
|
Oven - Built-in, Range, Water Heater - Tankless, Water Heater, Water Softener, Cooktop, Dishwasher, Dryer, Microwave, Oven, Refrigerator, Washer, Whirlpool, Window Coverings, Wine Fridge |
|
BasementDevelopment
|
Finished |
|
BasementType
|
N/a (finished) |
|
CoolingType
|
Central Air Conditioning |
|
ExteriorFinish
|
Brick |
|
FlooringType
|
Hardwood, Ceramic |
|
HalfBathTotal
|
1 |
|
HeatingFuel
|
Natural Gas |
|
HeatingType
|
Forced Air |
|
StoriesTotal
|
3 |
|
SizeInterior
|
2499.9795 - 2748.9768 Sqft |
|
Type
|
Row / Townhouse |
Parking
Land
Rooms
| Level |
Type |
Length |
Width |
Dimensions |
|
Second Level |
Kitchen |
5.72 m |
3.96 m |
5.72 m x 3.96 m |
|
Second Level |
Eating Area |
5.72 m |
3.58 m |
5.72 m x 3.58 m |
|
Second Level |
Pantry |
1.68 m |
1.4 m |
1.68 m x 1.4 m |
|
Second Level |
Living Room |
6.32 m |
5.72 m |
6.32 m x 5.72 m |
|
Second Level |
Dining Room |
6.32 m |
5.72 m |
6.32 m x 5.72 m |
|
Third Level |
Primary Bedroom |
3.96 m |
3.81 m |
3.96 m x 3.81 m |
|
Third Level |
Bedroom 2 |
3.89 m |
2.9 m |
3.89 m x 2.9 m |
|
Third Level |
Bedroom 3 |
3.05 m |
2.74 m |
3.05 m x 2.74 m |
|
Basement |
Recreational, Games Room |
5.64 m |
4.88 m |
5.64 m x 4.88 m |
|
Ground Level |
Family Room |
5.02 m |
4.75 m |
5.02 m x 4.75 m |
https://www.realtor.ca/real-estate/27685601/th42-55-gandhi-lane-markham-commerce-valley-commerce-valley

























