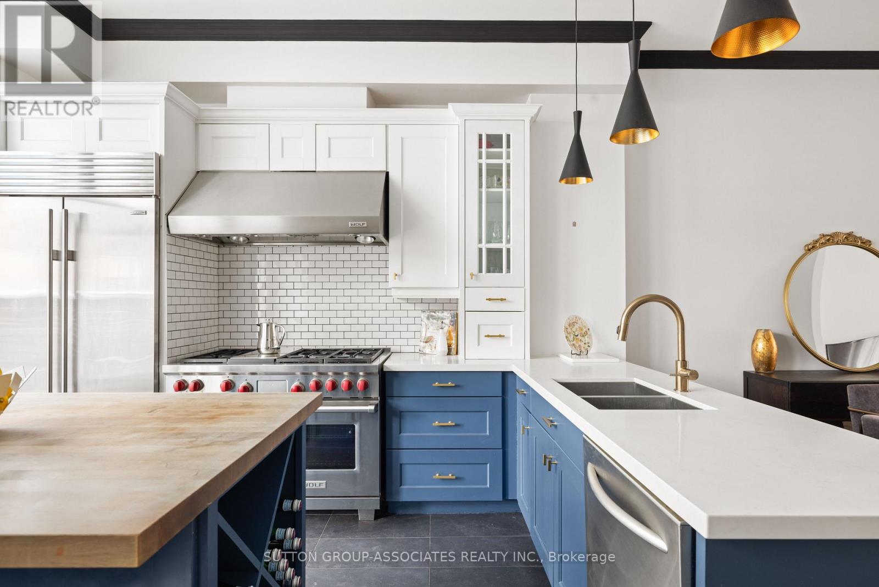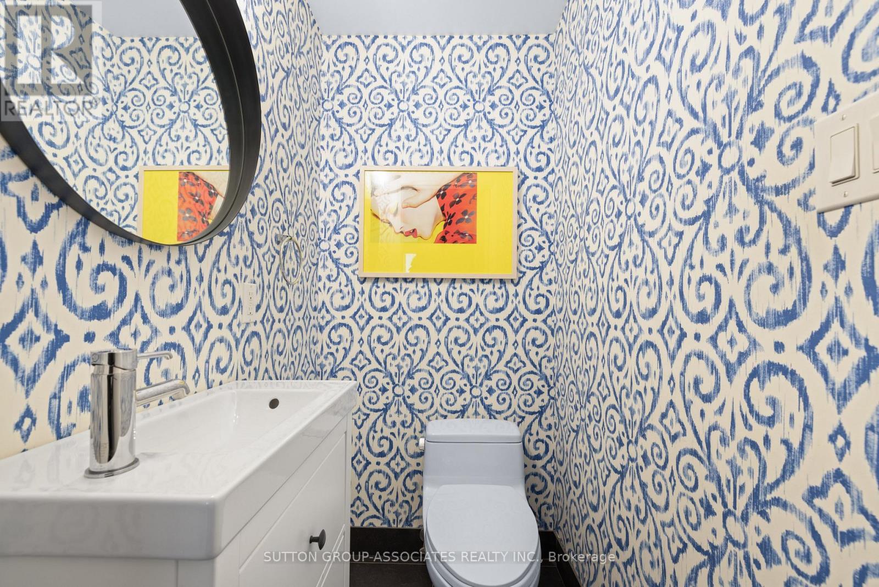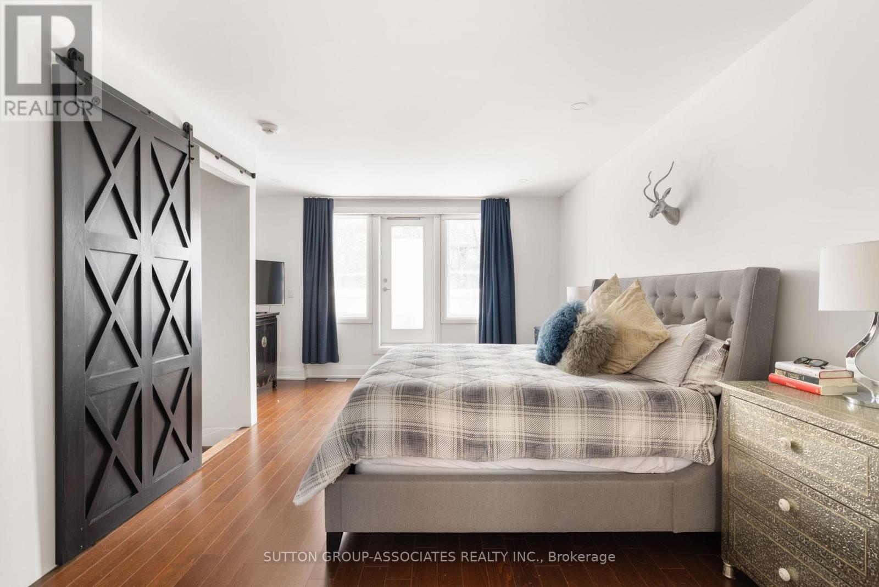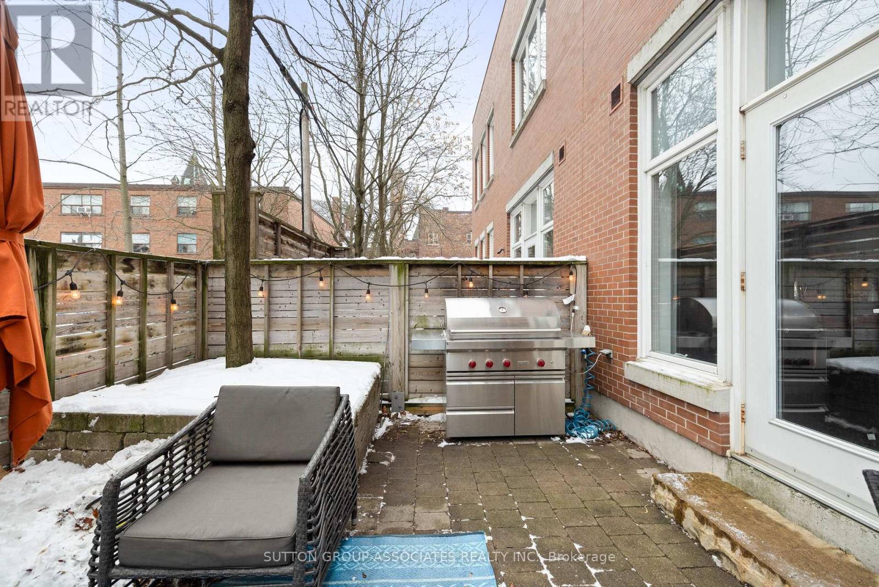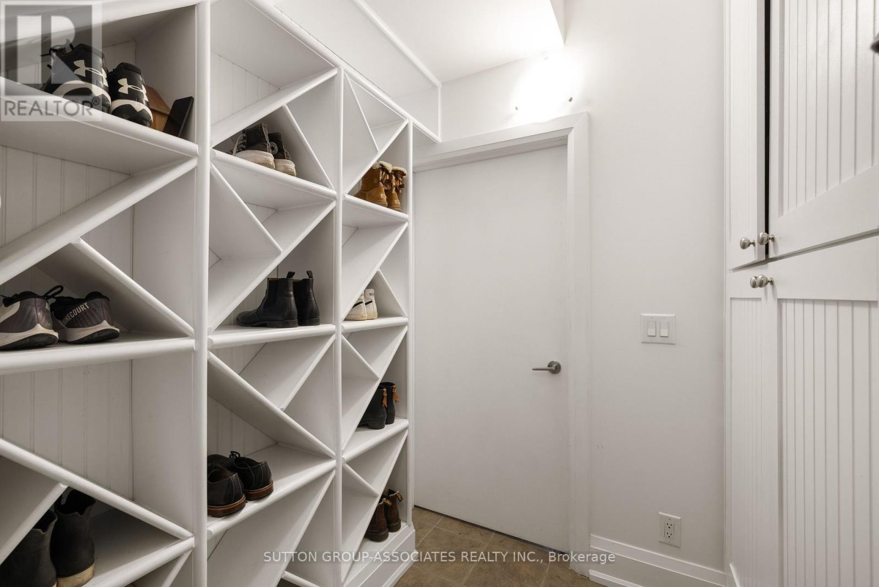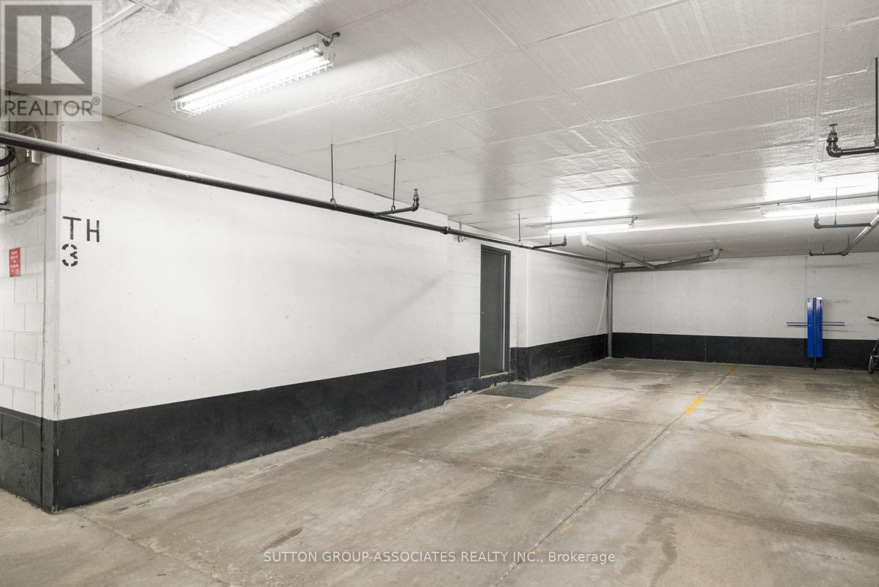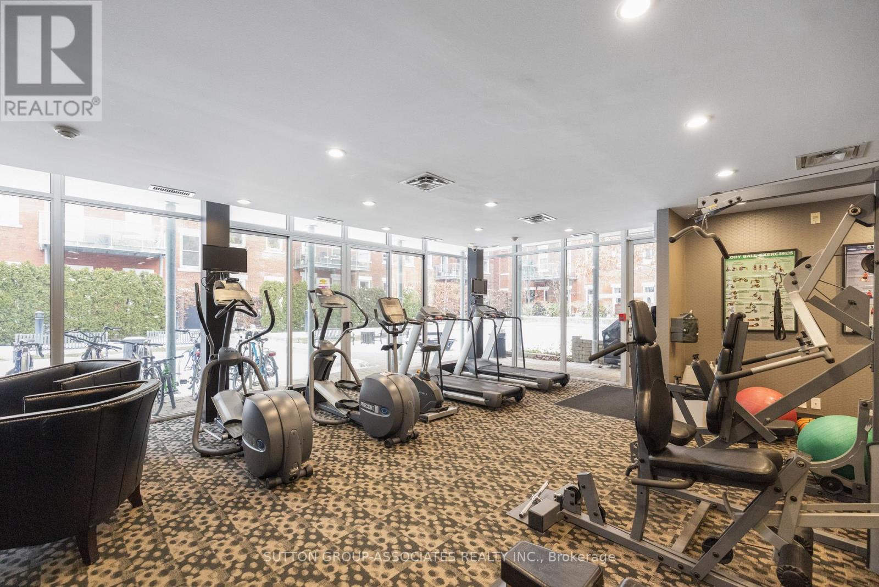Th3 - 385 Brunswick Avenue Toronto, Ontario M5R 3R1
$2,195,000Maintenance, Common Area Maintenance, Insurance, Parking, Water
$1,107.04 Monthly
Maintenance, Common Area Maintenance, Insurance, Parking, Water
$1,107.04 MonthlyPrestigious Loretto. Exclusive Annex Townhome in private setting. Spacious 2,166sf home tucked away off a residential Annex street. Superb, extensively renovated 3 bedroom + den, 3 bathroom. 2 indoor parking. Soaring 10' ceilings on main. Phenomenal spaces & function throughout. Spectacular chef's kitchen. Luxury appliances. Wolf 6 burner gas range, Sub-Zero fridges. Sprawling counter & storage space with two pantries. Over 500sf dream primary suite with a massive bedroom, indulgent ensuite bathroom, generous walk-in closet & tranquil east-facing deck. Enjoy condo conveniences: concierge, gym & 2 underground parking. Walk to 2 subway lines. Ideally located. Short walk to fine grocers, shops, dining and more. Near popular parks, highly desirable private and public schools. The spaces of a house the convenience of a condo. The finest of City Living! (id:43697)
Open House
This property has open houses!
2:00 pm
Ends at:4:00 pm
2:00 pm
Ends at:4:00 pm
3:30 pm
Ends at:5:30 pm
Property Details
| MLS® Number | C11978293 |
| Property Type | Single Family |
| Community Name | Annex |
| Amenities Near By | Park, Public Transit, Schools |
| Community Features | Pet Restrictions, Community Centre |
| Features | Carpet Free |
| Parking Space Total | 2 |
Building
| Bathroom Total | 3 |
| Bedrooms Above Ground | 3 |
| Bedrooms Below Ground | 1 |
| Bedrooms Total | 4 |
| Amenities | Security/concierge, Exercise Centre, Visitor Parking |
| Appliances | Dishwasher, Dryer, Refrigerator, Stove, Washer, Window Coverings, Wine Fridge |
| Basement Development | Finished |
| Basement Type | Partial (finished) |
| Cooling Type | Central Air Conditioning |
| Exterior Finish | Concrete |
| Flooring Type | Hardwood |
| Half Bath Total | 1 |
| Heating Fuel | Natural Gas |
| Heating Type | Forced Air |
| Stories Total | 3 |
| Size Interior | 2,000 - 2,249 Ft2 |
| Type | Row / Townhouse |
Parking
| Garage |
Land
| Acreage | No |
| Land Amenities | Park, Public Transit, Schools |
Rooms
| Level | Type | Length | Width | Dimensions |
|---|---|---|---|---|
| Second Level | Bedroom | 4.62 m | 2.97 m | 4.62 m x 2.97 m |
| Second Level | Bedroom | 4.62 m | 3.28 m | 4.62 m x 3.28 m |
| Second Level | Den | 2.67 m | 1.91 m | 2.67 m x 1.91 m |
| Second Level | Bathroom | 2.63 m | 1.51 m | 2.63 m x 1.51 m |
| Third Level | Bathroom | 3 m | 2.77 m | 3 m x 2.77 m |
| Third Level | Primary Bedroom | 5.97 m | 4.62 m | 5.97 m x 4.62 m |
| Lower Level | Mud Room | 2.62 m | 1.68 m | 2.62 m x 1.68 m |
| Lower Level | Other | 4.27 m | 1.88 m | 4.27 m x 1.88 m |
| Main Level | Living Room | 8.23 m | 3.66 m | 8.23 m x 3.66 m |
| Main Level | Dining Room | 8.23 m | 3.66 m | 8.23 m x 3.66 m |
| Main Level | Kitchen | 4.62 m | 3.81 m | 4.62 m x 3.81 m |
https://www.realtor.ca/real-estate/27928938/th3-385-brunswick-avenue-toronto-annex-annex
Contact Us
Contact us for more information














