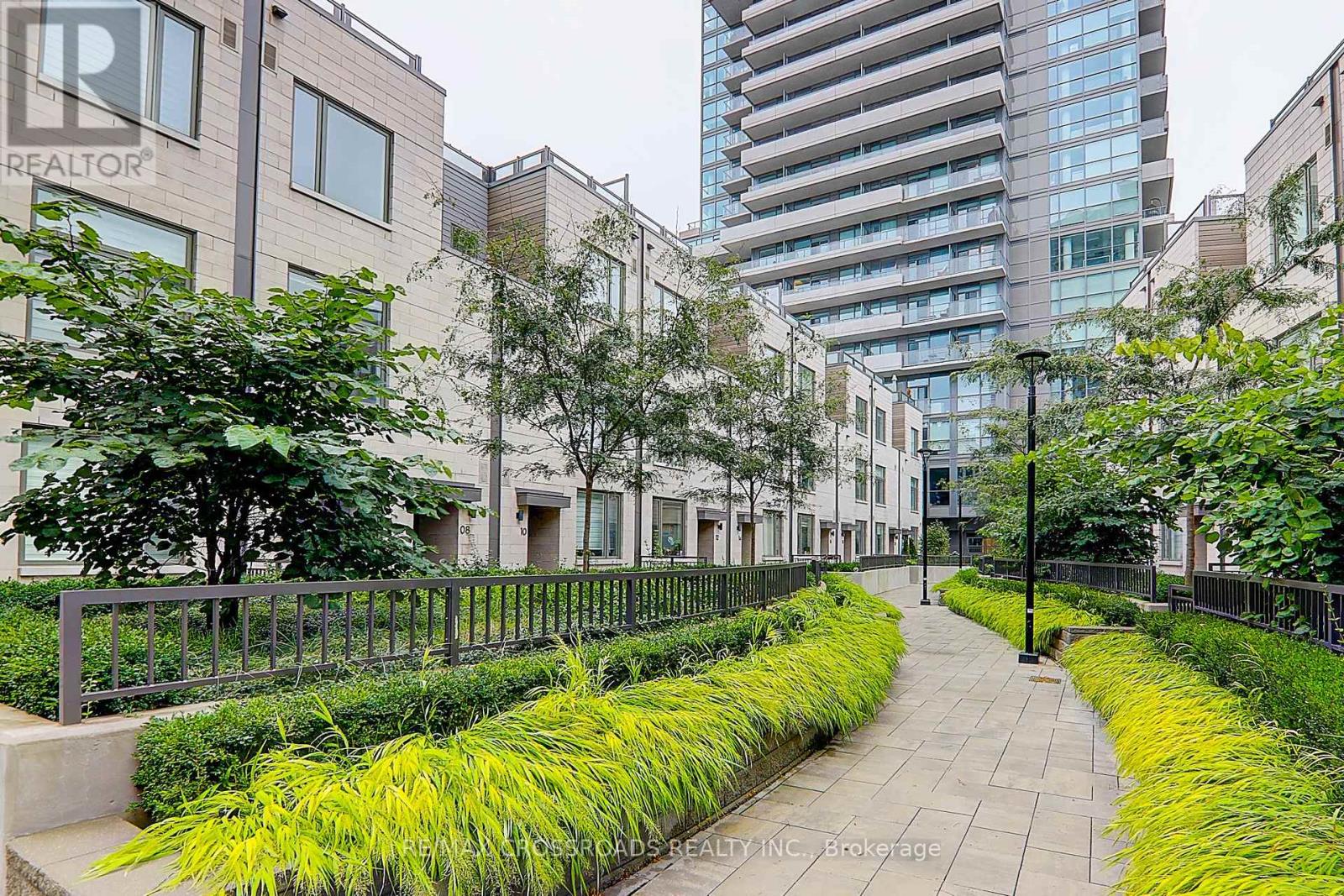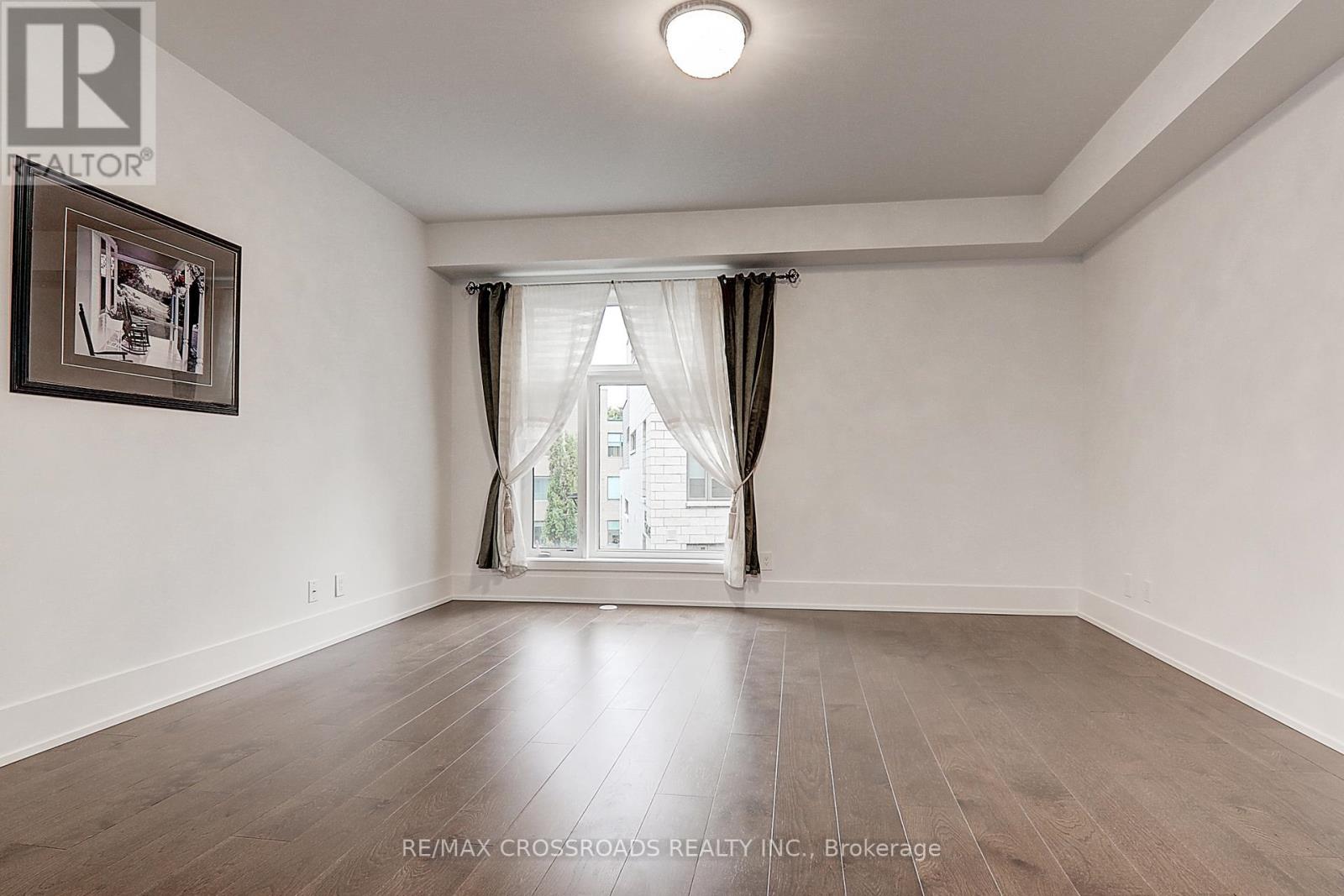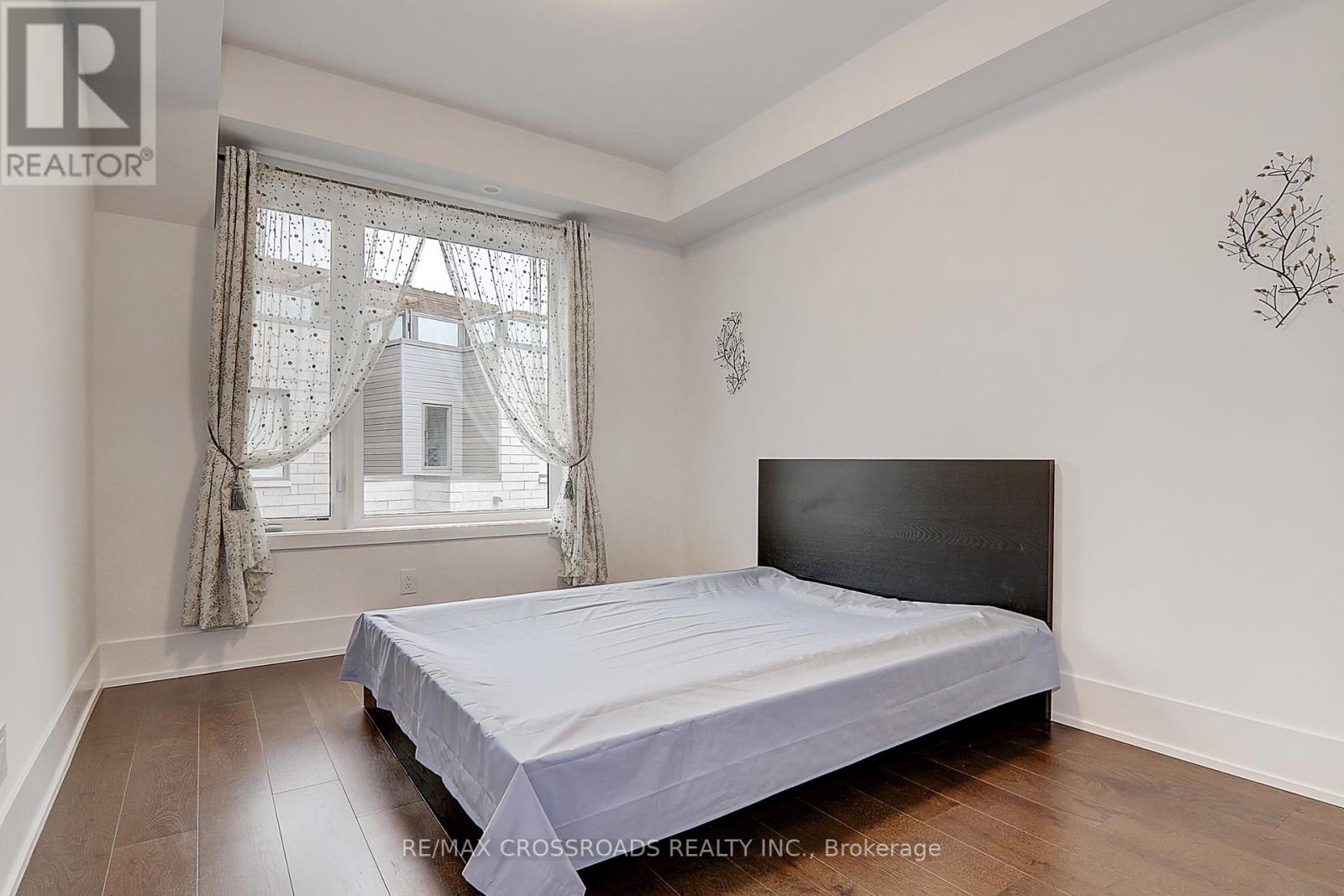Th18 - 270 Davenport Road Toronto, Ontario M5R 0C1
$1,780,000Maintenance, Water, Common Area Maintenance, Insurance, Parking
$711.16 Monthly
Maintenance, Water, Common Area Maintenance, Insurance, Parking
$711.16 MonthlyModern luxury condo townhouse with a spacious rooftop terrace offering a quiet garden view, situated in the highly sought-after Annex Yorkville neighbourhood, known as one of the best in Toronto! Enjoy 10-foot ceilings on the main level and 9-foot ceilings on others, a modern kitchen with built-in stainless steel appliances, backsplash, and a gas stove. The upgraded bathroom features both a shower and bathtub. Benefit from direct access to a private garage with a door and easy access to nearby shops, restaurants, top-tier schools, parks, and close proximity to the University of Toronto. **** EXTRAS **** S/S Gas Stove, B/I Oven, B/I Fridge, B/I Dw And Microwave, Washer And Dryer. One Parking. Visitors Underground Parking Entrance At Pears Ave. (id:43697)
Property Details
| MLS® Number | C10929359 |
| Property Type | Single Family |
| Community Name | Annex |
| AmenitiesNearBy | Public Transit, Schools |
| CommunityFeatures | Pet Restrictions |
| Features | Carpet Free |
| ParkingSpaceTotal | 1 |
| ViewType | View |
Building
| BathroomTotal | 3 |
| BedroomsAboveGround | 3 |
| BedroomsTotal | 3 |
| Amenities | Security/concierge, Exercise Centre, Visitor Parking, Party Room |
| CoolingType | Central Air Conditioning |
| ExteriorFinish | Concrete |
| FlooringType | Hardwood |
| HalfBathTotal | 1 |
| HeatingFuel | Natural Gas |
| HeatingType | Forced Air |
| StoriesTotal | 3 |
| SizeInterior | 2249.9813 - 2498.9796 Sqft |
| Type | Row / Townhouse |
Parking
| Underground |
Land
| Acreage | No |
| LandAmenities | Public Transit, Schools |
Rooms
| Level | Type | Length | Width | Dimensions |
|---|---|---|---|---|
| Second Level | Primary Bedroom | 8.24 m | 4.46 m | 8.24 m x 4.46 m |
| Third Level | Bedroom 2 | 6.48 m | 3.01 m | 6.48 m x 3.01 m |
| Third Level | Bedroom 3 | 5.14 m | 2.66 m | 5.14 m x 2.66 m |
| Ground Level | Living Room | 8.25 m | 4.45 m | 8.25 m x 4.45 m |
| Ground Level | Dining Room | 8.25 m | 4.45 m | 8.25 m x 4.45 m |
| Ground Level | Kitchen | 3.79 m | 2.92 m | 3.79 m x 2.92 m |
https://www.realtor.ca/real-estate/27683391/th18-270-davenport-road-toronto-annex-annex
Interested?
Contact us for more information


































