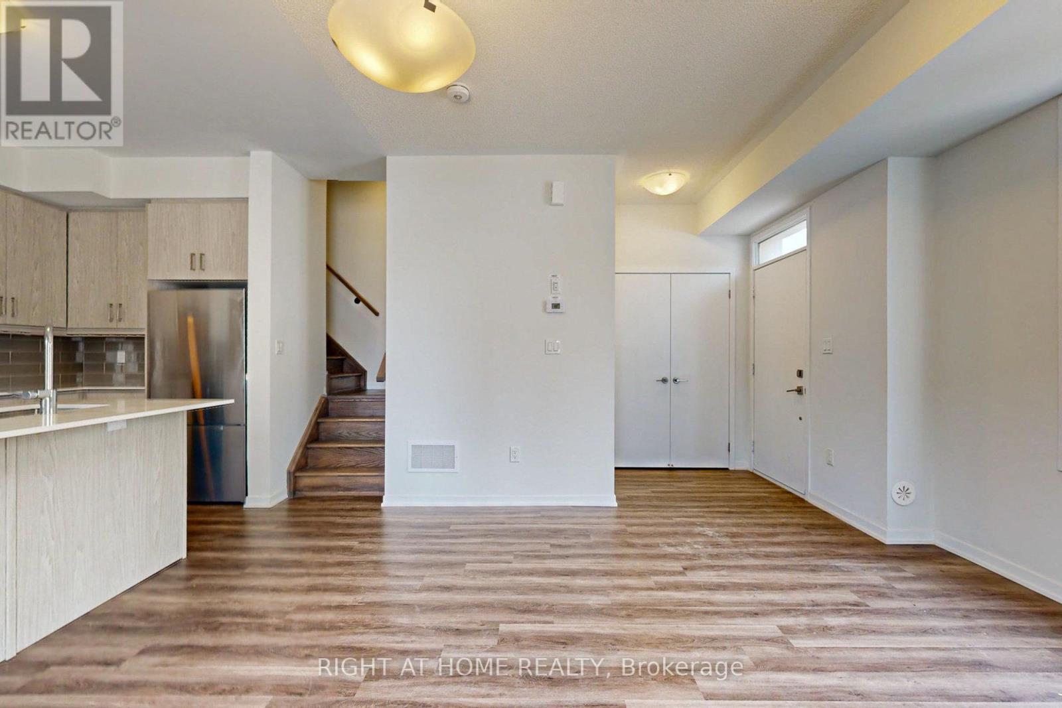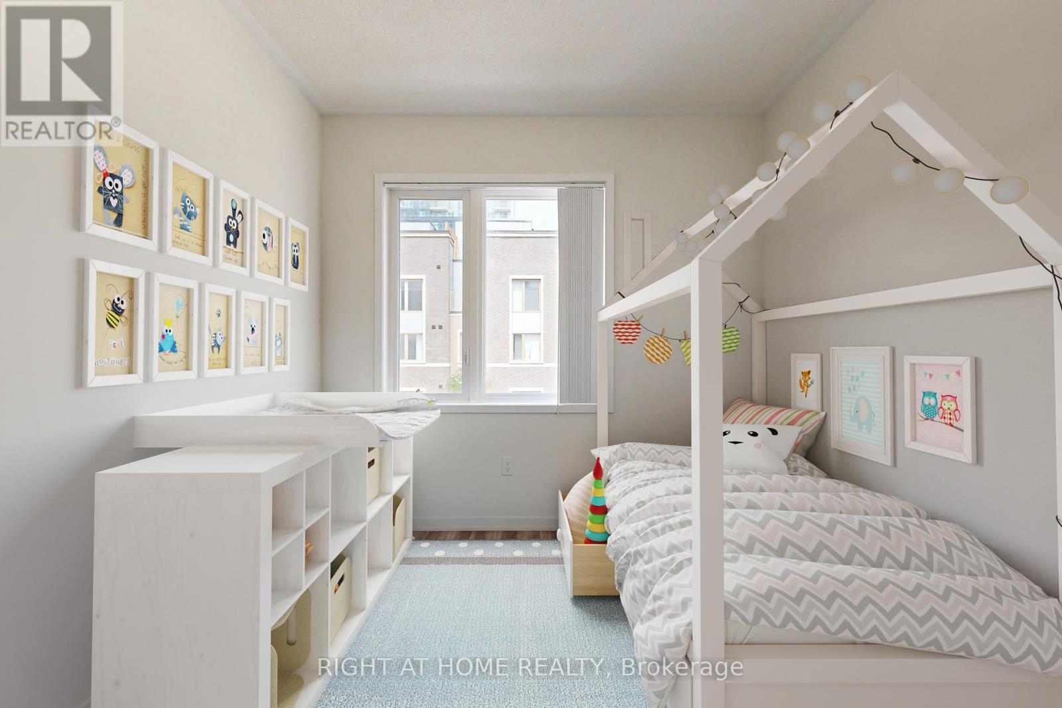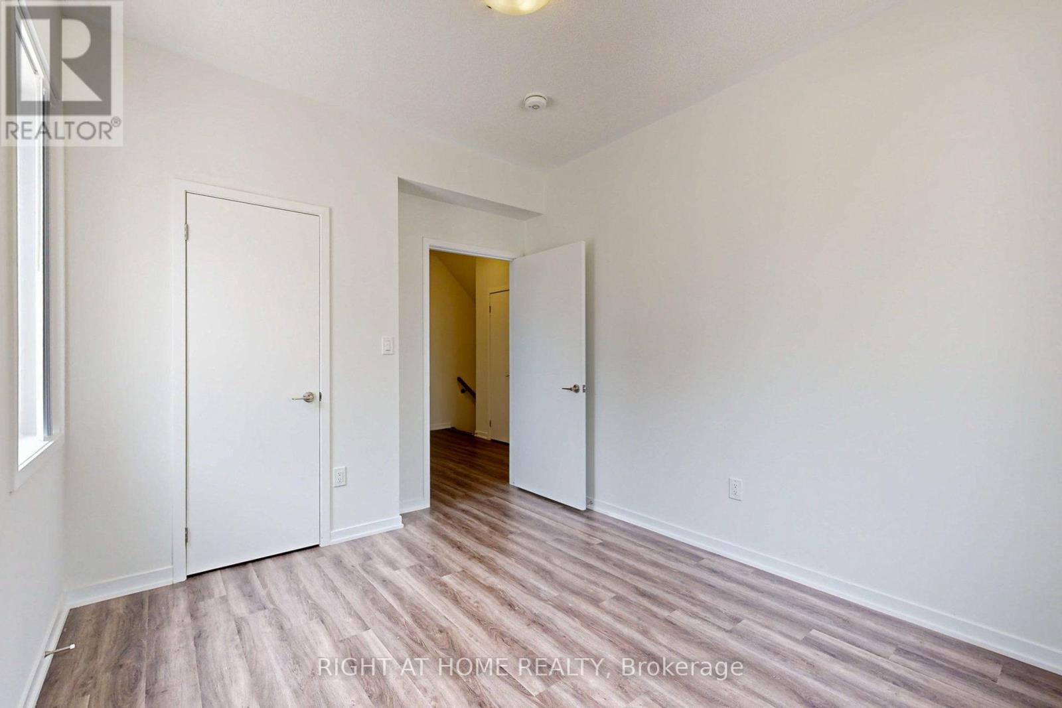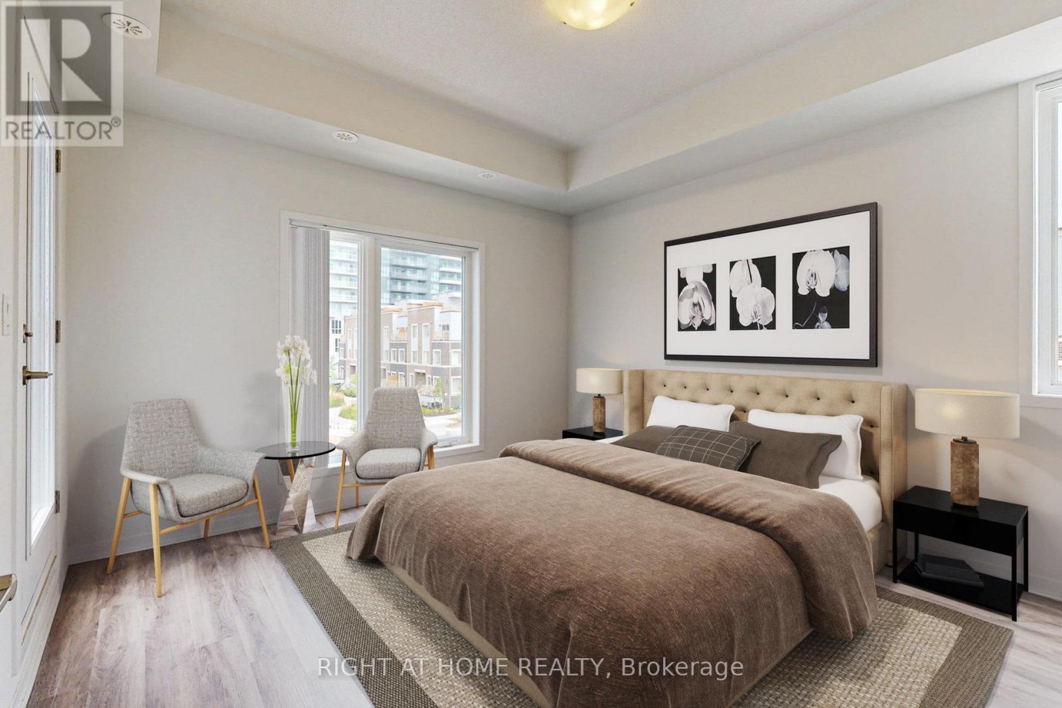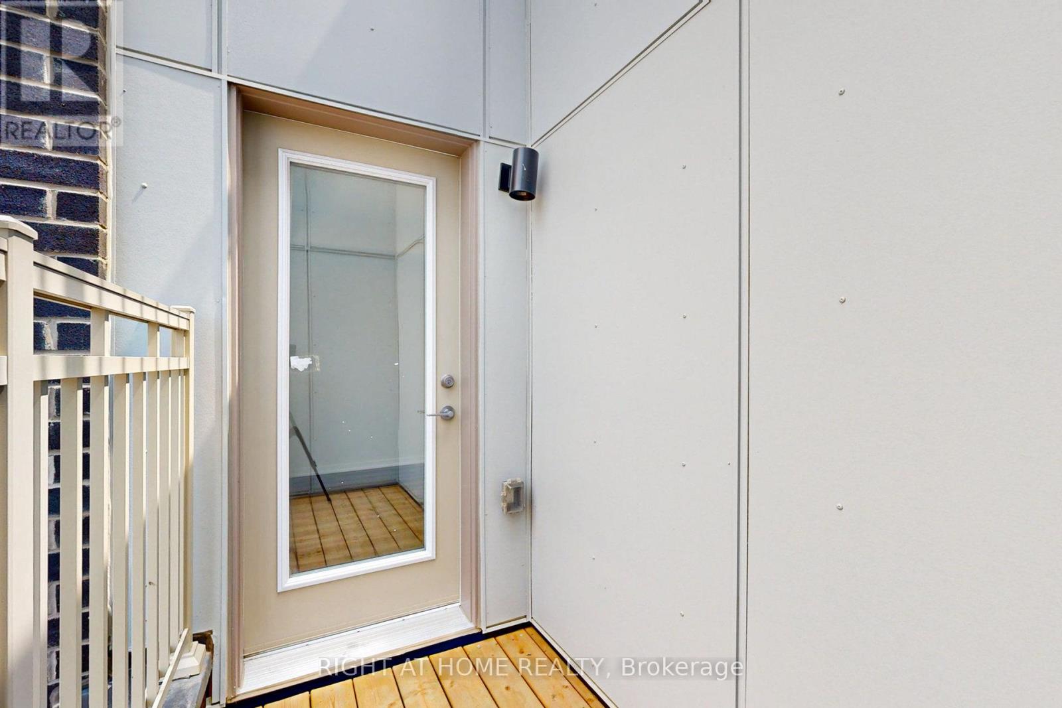Th127 - 11 Almond Blossom Mews Vaughan, Ontario L4K 0N7
$969,900Maintenance, Common Area Maintenance, Parking
$548.29 Monthly
Maintenance, Common Area Maintenance, Parking
$548.29 MonthlyCome and view this just over 1600 square feet, contemporary, end unit, 3-bedroom townhouse in a prime location and priced for action! The home offers an abundance of light and privacy near shops, restaurants, highways, and transit. Open concept interior with large windows, stainless steel appliances, quartz countertops, ample storage space and neutral colour tones that create a calm and tranquil interior. Spacious primary bedroom on its own floor offering privacy with a generously sized walk-in closet, large ensuite washroom and a balcony overlooking the courtyard. Large rooftop terrace with expansive city views great for hosting social events or escaping to a quiet retreat. Adjacent to the neighbourhood's playground and outdoor gym. Convenient, comfortable and secure townhouse living surrounded by plenty of amenities and transit. (id:43697)
Property Details
| MLS® Number | N11981880 |
| Property Type | Single Family |
| Community Name | Vaughan Corporate Centre |
| Amenities Near By | Public Transit, Park |
| Community Features | Pet Restrictions |
| Features | Balcony, Carpet Free |
| Parking Space Total | 1 |
| View Type | City View |
Building
| Bathroom Total | 3 |
| Bedrooms Above Ground | 3 |
| Bedrooms Total | 3 |
| Appliances | Dishwasher, Dryer, Refrigerator, Stove, Washer |
| Cooling Type | Central Air Conditioning |
| Exterior Finish | Brick |
| Half Bath Total | 1 |
| Heating Fuel | Natural Gas |
| Heating Type | Forced Air |
| Stories Total | 3 |
| Size Interior | 1,600 - 1,799 Ft2 |
| Type | Row / Townhouse |
Parking
| Underground | |
| Garage |
Land
| Acreage | No |
| Land Amenities | Public Transit, Park |
| Landscape Features | Landscaped |
Rooms
| Level | Type | Length | Width | Dimensions |
|---|---|---|---|---|
| Second Level | Bedroom 2 | 2.97 m | 3.54 m | 2.97 m x 3.54 m |
| Second Level | Bedroom 3 | 2.89 m | 3.28 m | 2.89 m x 3.28 m |
| Third Level | Primary Bedroom | 3.62 m | 4.23 m | 3.62 m x 4.23 m |
| Ground Level | Living Room | 4.01 m | 3.57 m | 4.01 m x 3.57 m |
| Ground Level | Dining Room | 4.01 m | 3.57 m | 4.01 m x 3.57 m |
| Ground Level | Kitchen | 4.84 m | 3.14 m | 4.84 m x 3.14 m |
Contact Us
Contact us for more information







