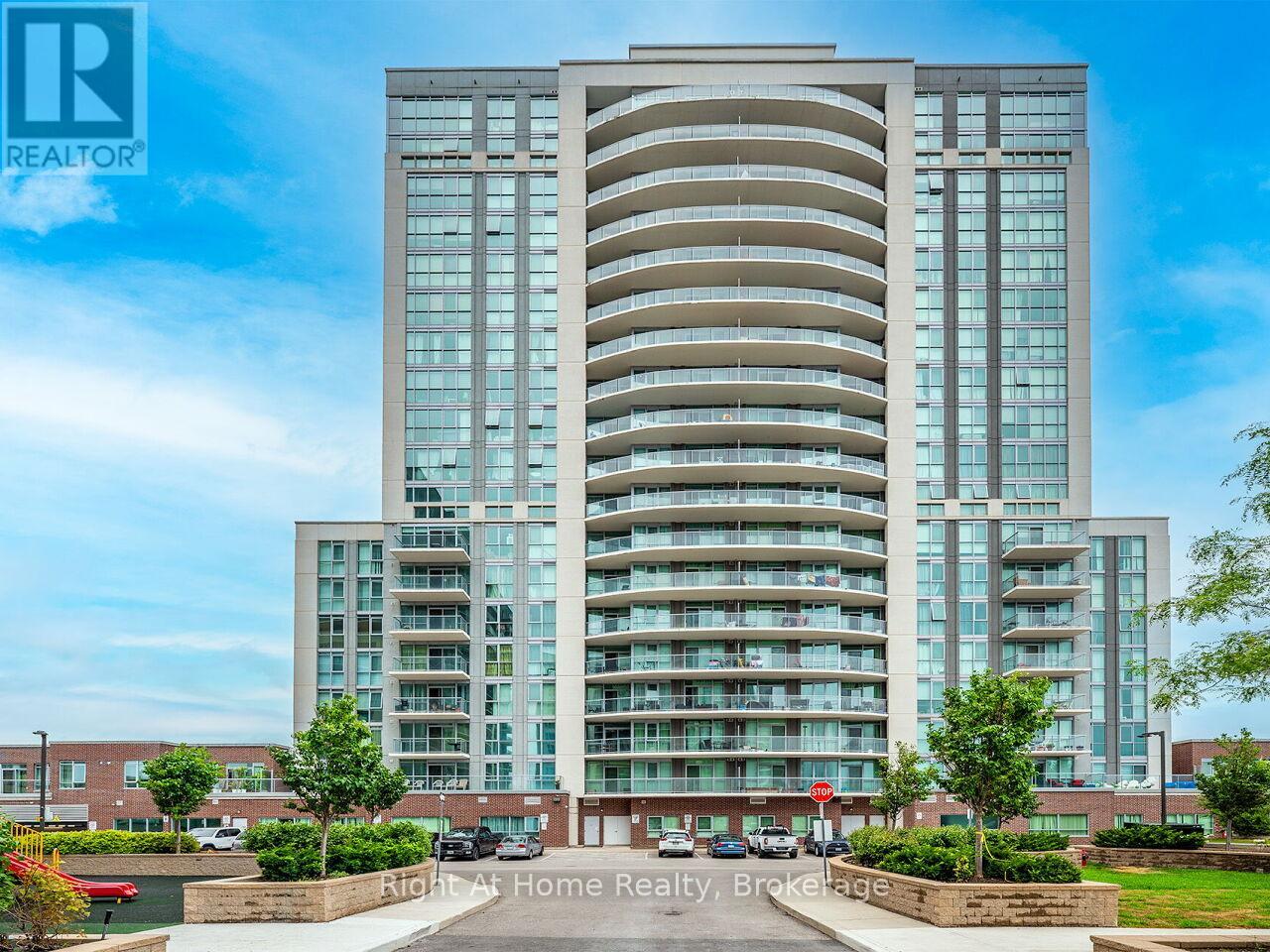Ph9 - 1328 Birchmount Road Toronto, Ontario M1R 0B6
$695,000Maintenance, Heat, Water, Common Area Maintenance, Insurance, Parking
$772.01 Monthly
Maintenance, Heat, Water, Common Area Maintenance, Insurance, Parking
$772.01 MonthlyThis beautifully appointed 1,115-square-foot corner penthouse in the heart of Scarborough offers 3 spacious bedrooms, 2 full bathrooms, and an open-concept layout ideal for both entertaining and everyday living. The gourmet kitchen features upgraded cabinetry, quartz countertops, a beautiful tiled backsplash, and GE Profile Series stainless steel Energy Star appliances. Additional highlights include a secure parking spot, a locker, and a large 114-square-foot balcony, all within minutes of shopping, dining, major highways, and public transit. This bright and inviting home combines modern comfort with unbeatable convenience. **** EXTRAS **** Steps to TTC, minutes to the subway, DVP, and Highway 401. Conveniently located near Centennial College, the University of Toronto, and both public and Catholic schools. (id:43697)
Property Details
| MLS® Number | E9253570 |
| Property Type | Single Family |
| Community Name | Wexford-Maryvale |
| Amenities Near By | Place Of Worship, Schools, Public Transit, Hospital |
| Community Features | Pet Restrictions, School Bus, Community Centre |
| Features | Balcony, Carpet Free, In Suite Laundry |
| Parking Space Total | 1 |
| Pool Type | Indoor Pool |
| View Type | City View |
Building
| Bathroom Total | 2 |
| Bedrooms Above Ground | 3 |
| Bedrooms Total | 3 |
| Amenities | Visitor Parking, Exercise Centre, Security/concierge, Party Room, Storage - Locker |
| Appliances | Dishwasher, Refrigerator, Stove |
| Cooling Type | Central Air Conditioning |
| Exterior Finish | Aluminum Siding, Steel |
| Fire Protection | Security Guard |
| Heating Fuel | Natural Gas |
| Heating Type | Forced Air |
| Size Interior | 1,000 - 1,199 Ft2 |
| Type | Apartment |
Parking
| Underground |
Land
| Acreage | No |
| Land Amenities | Place Of Worship, Schools, Public Transit, Hospital |
Rooms
| Level | Type | Length | Width | Dimensions |
|---|---|---|---|---|
| Main Level | Kitchen | 4.09 m | 2.59 m | 4.09 m x 2.59 m |
| Main Level | Living Room | 5.7 m | 3.8 m | 5.7 m x 3.8 m |
| Main Level | Bedroom | 3.1 m | 4.92 m | 3.1 m x 4.92 m |
| Main Level | Bedroom 2 | 3.03 m | 3.76 m | 3.03 m x 3.76 m |
| Main Level | Bedroom 3 | 2.93 m | 3.04 m | 2.93 m x 3.04 m |
Contact Us
Contact us for more information






























