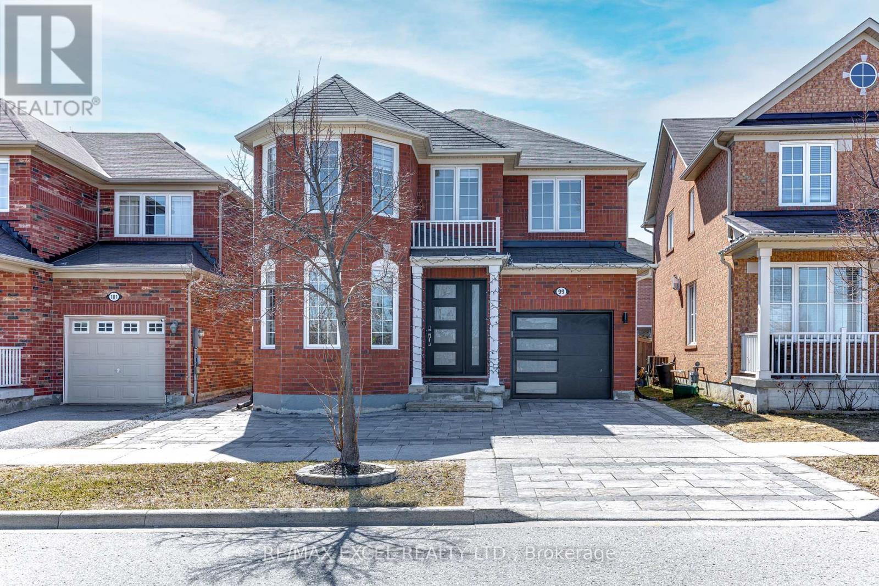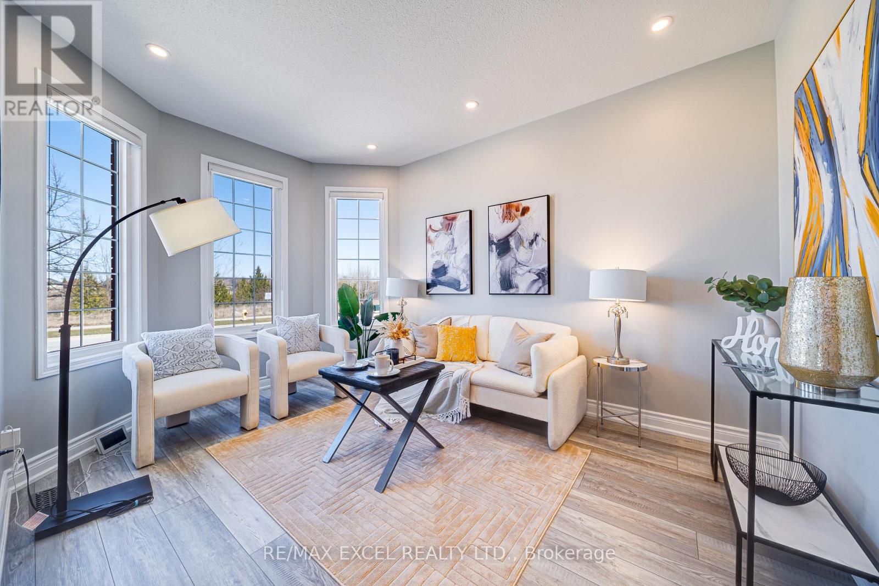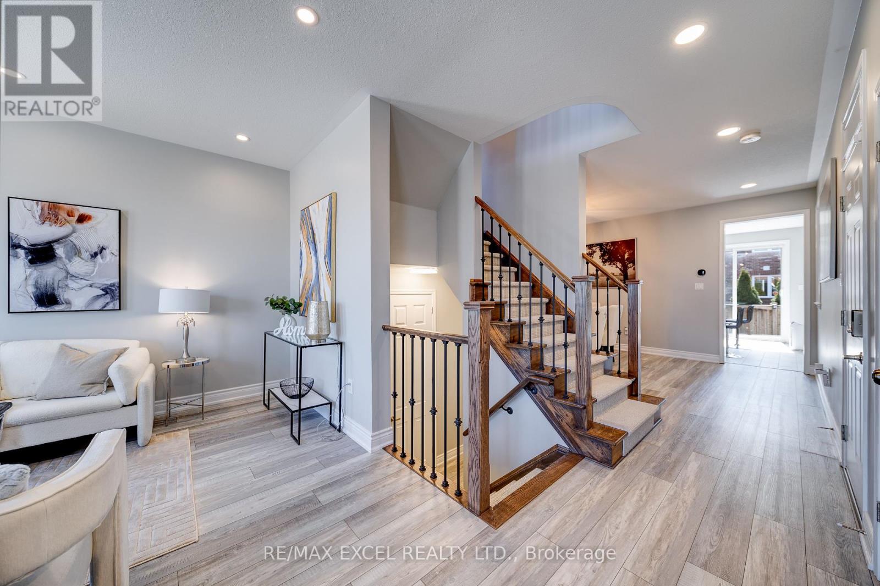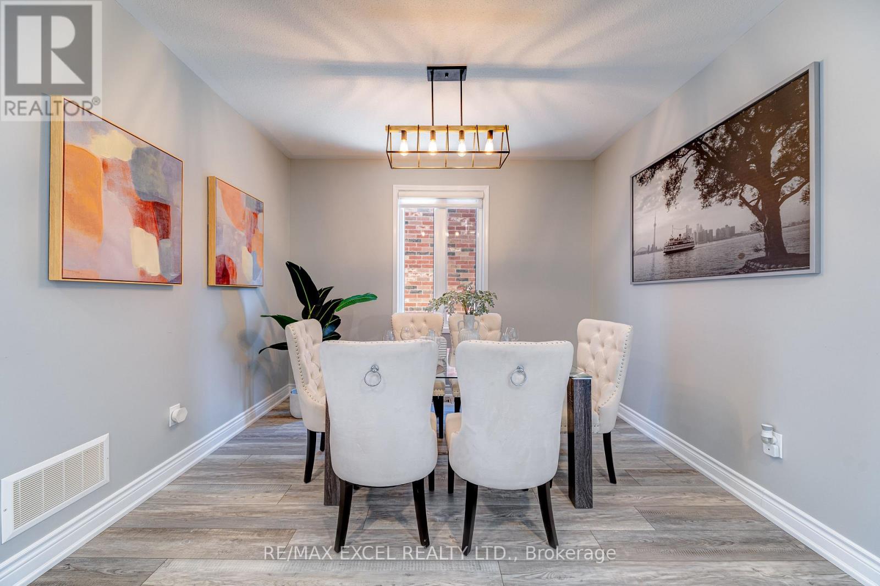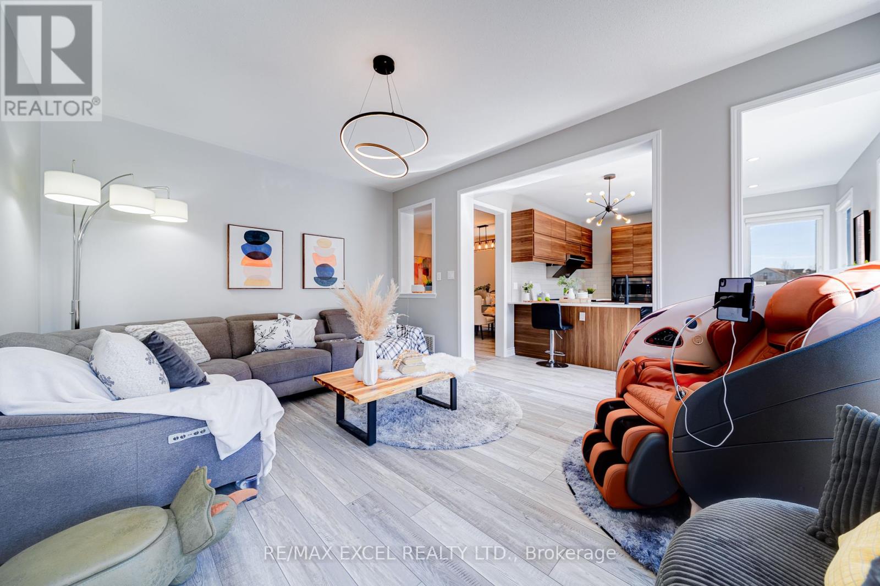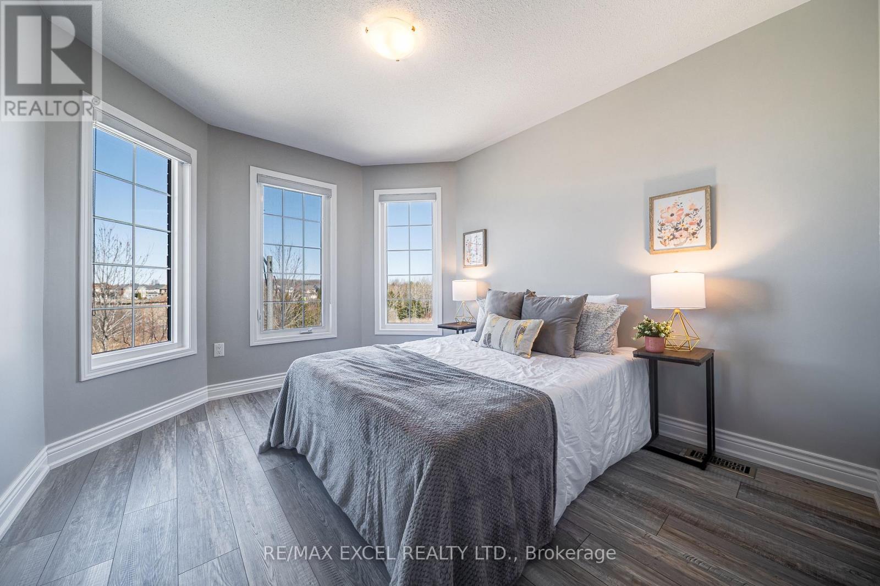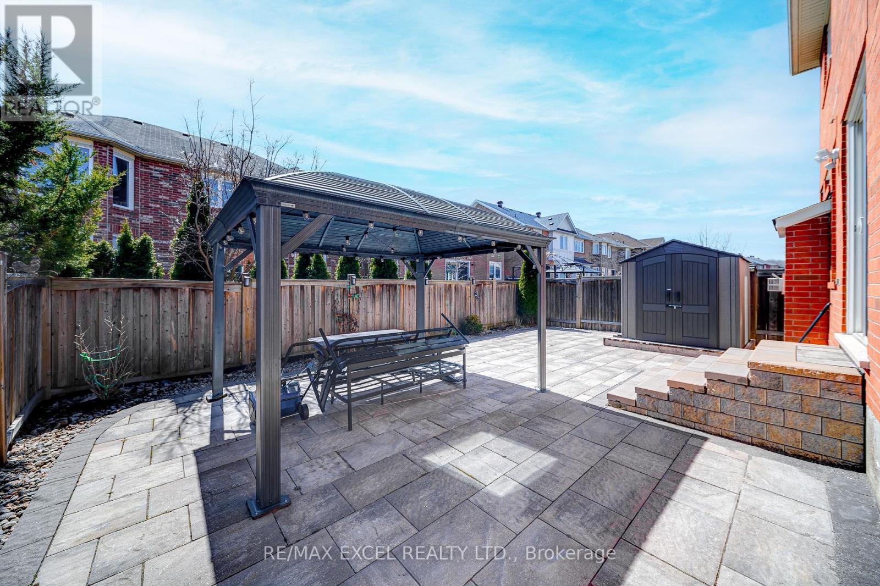99 James Parrott Avenue Markham, Ontario L6E 2B3
$1,589,000
OPEN HOUSE THIS WEEKEND! Excellent Location! Fully Renovated with $$$ Upgrades! Expansive 34.5 Ft Frontage! Detached Home with Park View in the Highly Sought-After Wismer Community. Offering Over 2,300 Sqft of Smart Home Living Space, this Bright & Spacious Home Features a Freshly Painted Interior, Smooth Ceilings, and Abundant Potlights (2023). The Upgraded Kitchen (2023) Boasts Brand New Floor Tiles, Custom Cabinets, Quartz Countertops, & Stainless Steel Appliances.The Amazing-Sized Primary Bedroom Includes a Walk-In Closet & 5-Piece Ensuite! The Second Floor Offers 4 Spacious Bedrooms & 2 Bathrooms. Hassle-Free Upstairs Laundry Room. A Professionally Finished Basement (2023) Features New Paint, Flooring & Potlights (2023), Offering Additional Living Space. Exterior Upgrades Include an All-Brick Widened Driveway and Backyard Space (2022), Enhancing Curb Appeal. Garage Door (2024), Roof Insulation (2023), A Newer A/C Unit (2024) Ensures Year-Round Comfort. Prime Location! Close to Top-Ranked Schools, Parks, Trails, GO Station, Markville Mall, Grocery Stores, Restaurants & More! Don't Miss This Rare Opportunity! School Zone in 2025 : Bur Oak S.S, Milliken Mills H.S, Bill Hogarth S.S. and Unionville H.S (Art). (id:43697)
Open House
This property has open houses!
2:00 pm
Ends at:5:00 pm
2:00 pm
Ends at:5:00 pm
Property Details
| MLS® Number | N12061326 |
| Property Type | Single Family |
| Community Name | Wismer |
| Features | Irregular Lot Size |
| Parking Space Total | 4 |
Building
| Bathroom Total | 4 |
| Bedrooms Above Ground | 5 |
| Bedrooms Total | 5 |
| Amenities | Fireplace(s) |
| Appliances | Water Softener, Dryer, Water Heater, Window Coverings |
| Basement Development | Finished |
| Basement Type | N/a (finished) |
| Construction Style Attachment | Detached |
| Cooling Type | Central Air Conditioning |
| Exterior Finish | Brick |
| Fireplace Present | Yes |
| Fireplace Total | 1 |
| Flooring Type | Laminate |
| Foundation Type | Concrete |
| Half Bath Total | 1 |
| Heating Fuel | Natural Gas |
| Heating Type | Forced Air |
| Stories Total | 2 |
| Size Interior | 1,500 - 2,000 Ft2 |
| Type | House |
| Utility Water | Municipal Water |
Parking
| Garage |
Land
| Acreage | No |
| Sewer | Sanitary Sewer |
| Size Depth | 82 Ft ,10 In |
| Size Frontage | 34 Ft ,6 In |
| Size Irregular | 34.5 X 82.9 Ft |
| Size Total Text | 34.5 X 82.9 Ft|under 1/2 Acre |
Rooms
| Level | Type | Length | Width | Dimensions |
|---|---|---|---|---|
| Second Level | Primary Bedroom | 4.68 m | 3.59 m | 4.68 m x 3.59 m |
| Second Level | Bedroom 2 | 3.65 m | 3.6 m | 3.65 m x 3.6 m |
| Second Level | Bedroom 3 | 3.4 m | 3.07 m | 3.4 m x 3.07 m |
| Second Level | Bedroom 4 | 4.3 m | 3.01 m | 4.3 m x 3.01 m |
| Basement | Exercise Room | 4.12 m | 2.68 m | 4.12 m x 2.68 m |
| Basement | Recreational, Games Room | 3.66 m | 4.37 m | 3.66 m x 4.37 m |
| Basement | Bedroom 5 | 3.48 m | 3.35 m | 3.48 m x 3.35 m |
| Ground Level | Living Room | 4.22 m | 3.09 m | 4.22 m x 3.09 m |
| Ground Level | Kitchen | 4.36 m | 3.86 m | 4.36 m x 3.86 m |
| Ground Level | Dining Room | 4.37 m | 3.46 m | 4.37 m x 3.46 m |
| Ground Level | Family Room | 3.6 m | 5.05 m | 3.6 m x 5.05 m |
https://www.realtor.ca/real-estate/28119443/99-james-parrott-avenue-markham-wismer-wismer
Contact Us
Contact us for more information

