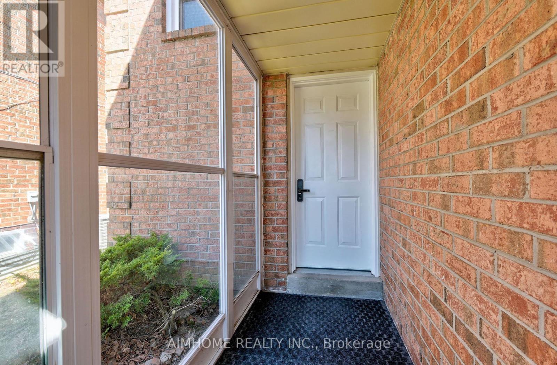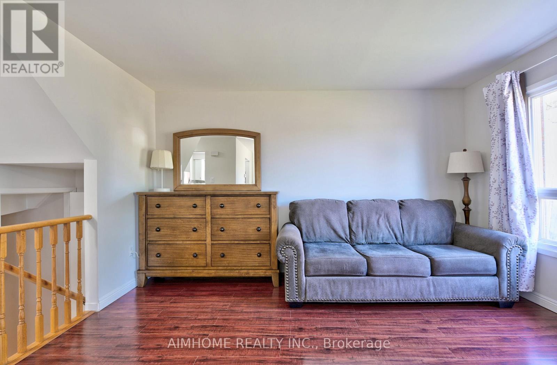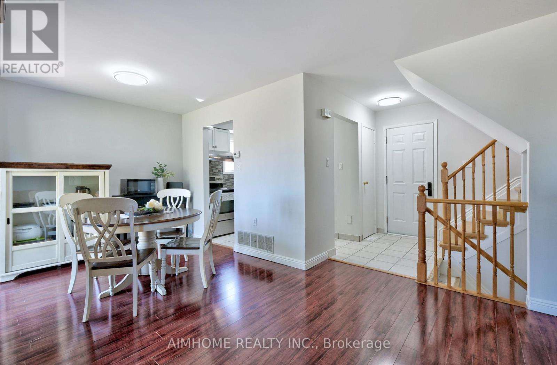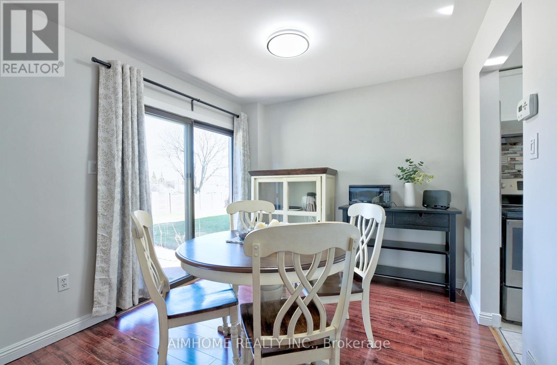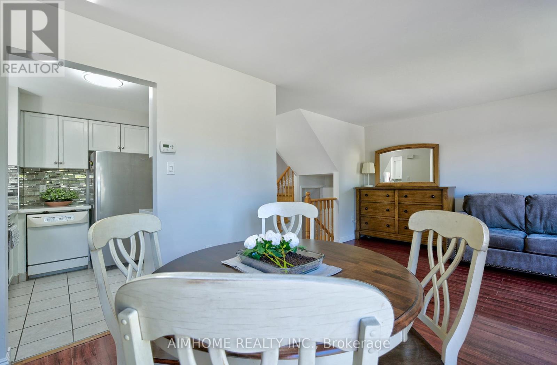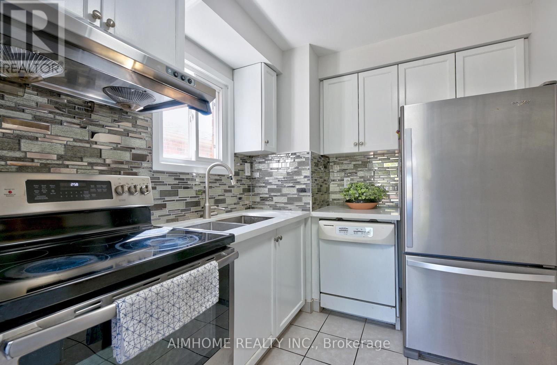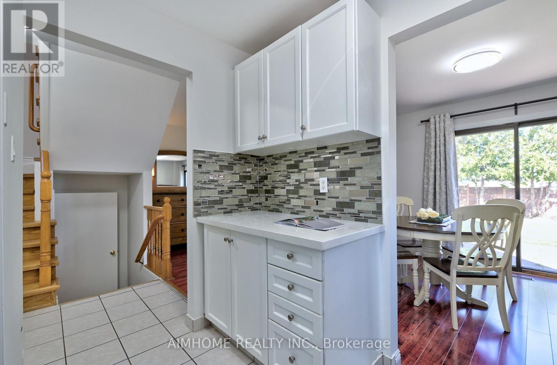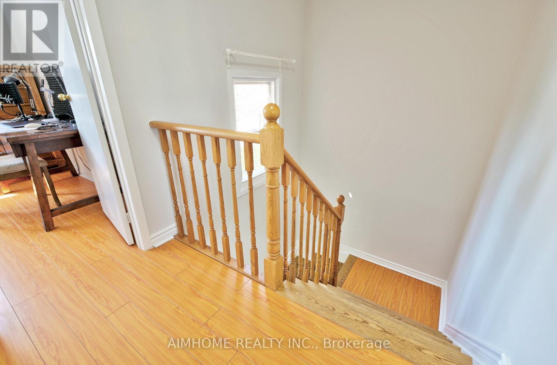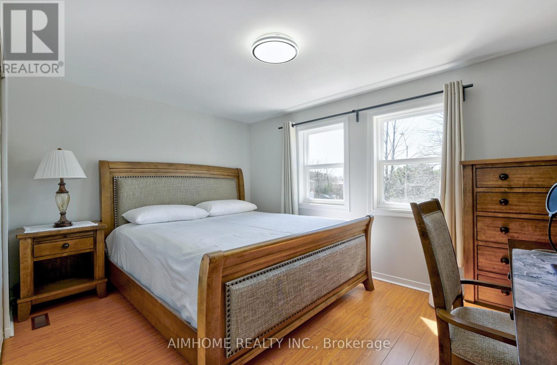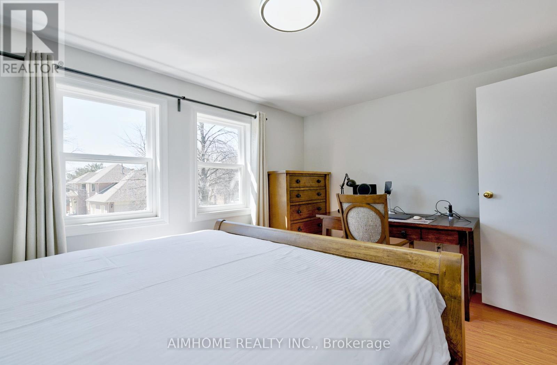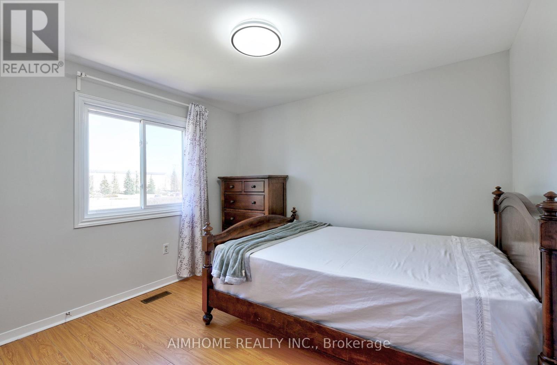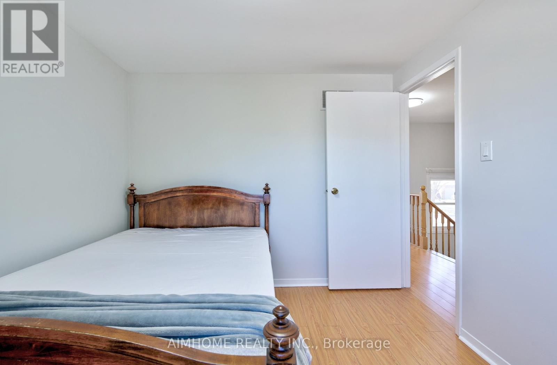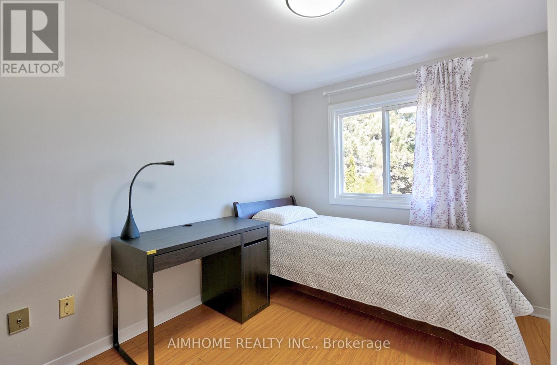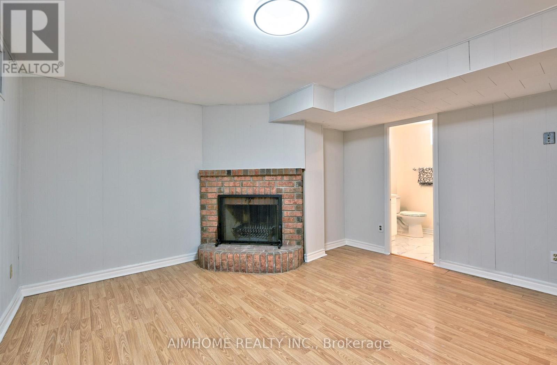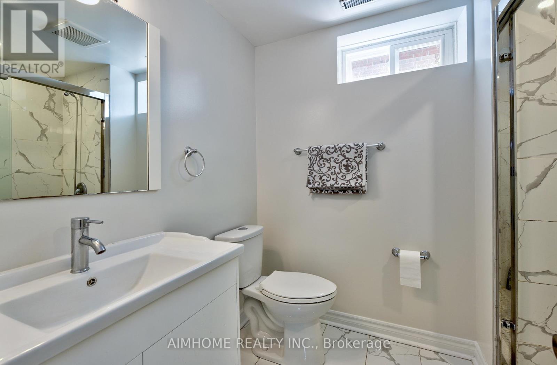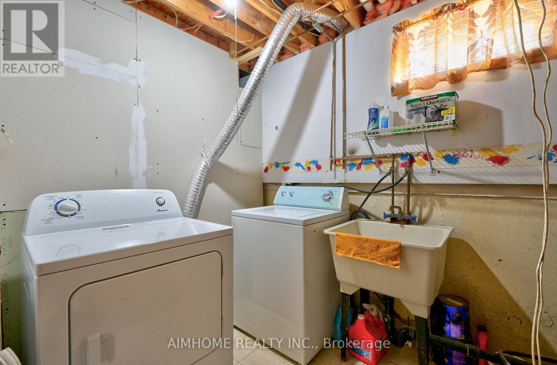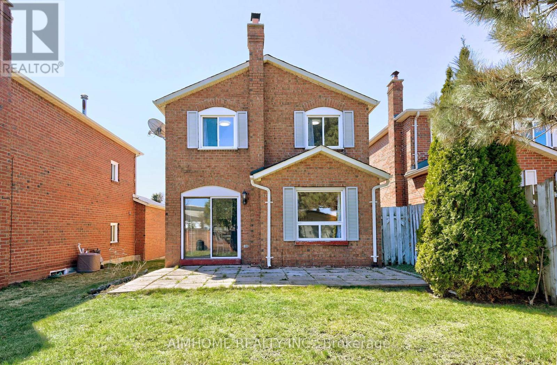97 Miley Drive Markham, Ontario L3R 4V2
$1,149,900
Sunfilled Lovely Home**1069 sf + Finished Basement. High Demand Neighborhood w Great School Zone*Park Lawn & *Markville S.H.**Most Convenient Location! Steps To Markville Mall, Rec Centre & Go Station, Go Bus. Mins To Hwy 407, Public Transit & Plaza. *Renovated House* Upgrated Kitchen. *Hardwood Stairs & Laminate Flooring *Entire House Freshly Professional Painted! **Smoth Ceilings with Upgraded LED Lights *Finished Bsm With Recreation Area, Wood-Burning Fireplace, Full Bathroom.*East-South Facing Backyard. *Long Driveway with No Sidewalk, Easily Park More Cars.*Fully Furnished House*All Furniture Negoutiable.**Great Home ready to move In. (id:43697)
Property Details
| MLS® Number | N12090940 |
| Property Type | Single Family |
| Community Name | Markville |
| Amenities Near By | Public Transit, Schools |
| Community Features | Community Centre |
| Features | Carpet Free |
| Parking Space Total | 3 |
| Structure | Shed |
| View Type | View |
Building
| Bathroom Total | 2 |
| Bedrooms Above Ground | 3 |
| Bedrooms Total | 3 |
| Appliances | Garage Door Opener Remote(s), Range, Dishwasher, Dryer, Hood Fan, Stove, Washer, Window Coverings, Refrigerator |
| Basement Development | Finished |
| Basement Type | N/a (finished) |
| Construction Style Attachment | Link |
| Cooling Type | Central Air Conditioning |
| Exterior Finish | Brick Facing |
| Fireplace Present | Yes |
| Flooring Type | Laminate |
| Foundation Type | Unknown |
| Heating Fuel | Natural Gas |
| Heating Type | Forced Air |
| Stories Total | 2 |
| Size Interior | 700 - 1,100 Ft2 |
| Type | House |
| Utility Water | Municipal Water |
Parking
| Attached Garage | |
| Garage |
Land
| Acreage | No |
| Land Amenities | Public Transit, Schools |
| Sewer | Sanitary Sewer |
| Size Depth | 105 Ft |
| Size Frontage | 30 Ft ,1 In |
| Size Irregular | 30.1 X 105 Ft |
| Size Total Text | 30.1 X 105 Ft |
Rooms
| Level | Type | Length | Width | Dimensions |
|---|---|---|---|---|
| Second Level | Primary Bedroom | 3.06 m | 4.26 m | 3.06 m x 4.26 m |
| Second Level | Bedroom 2 | 2.91 m | 3.28 m | 2.91 m x 3.28 m |
| Second Level | Bedroom 3 | 2.5 m | 3.44 m | 2.5 m x 3.44 m |
| Basement | Recreational, Games Room | 4.24 m | 4.13 m | 4.24 m x 4.13 m |
| Ground Level | Living Room | 4.41 m | 3.93 m | 4.41 m x 3.93 m |
| Ground Level | Dining Room | 2.76 m | 2.9 m | 2.76 m x 2.9 m |
| Ground Level | Kitchen | 2.81 m | 2.09 m | 2.81 m x 2.09 m |
https://www.realtor.ca/real-estate/28186493/97-miley-drive-markham-markville-markville
Contact Us
Contact us for more information




