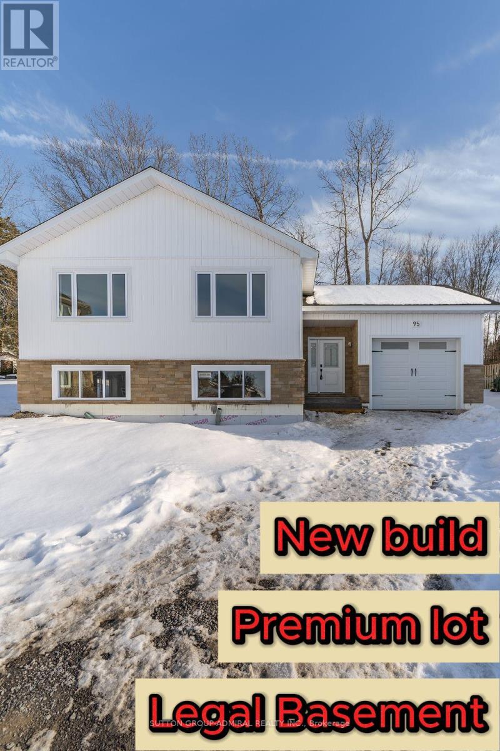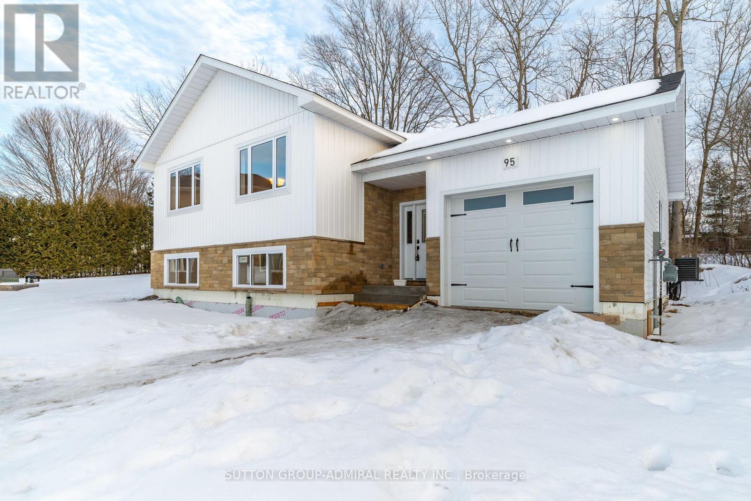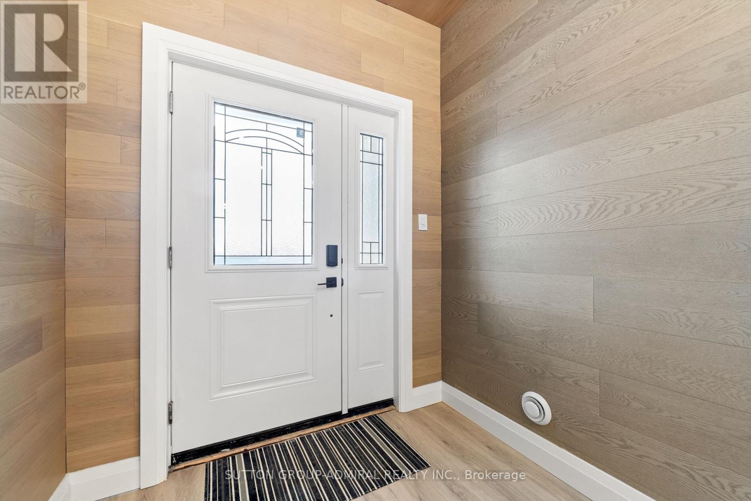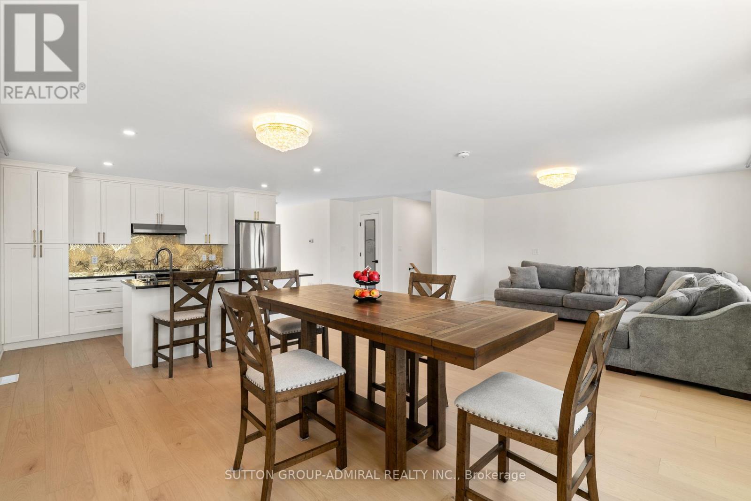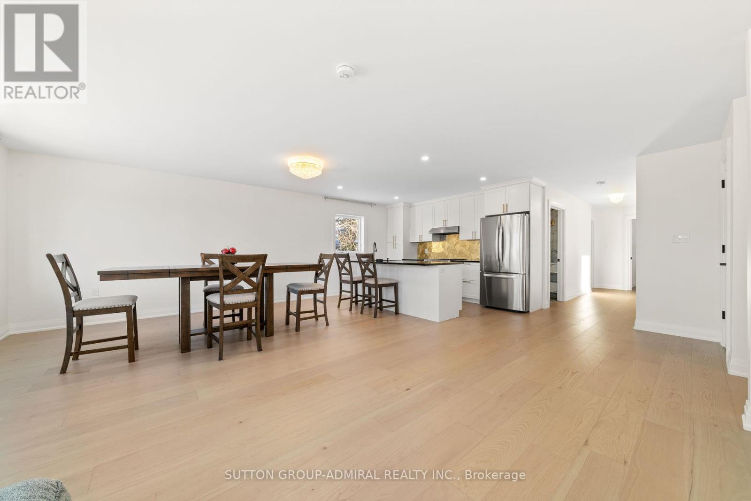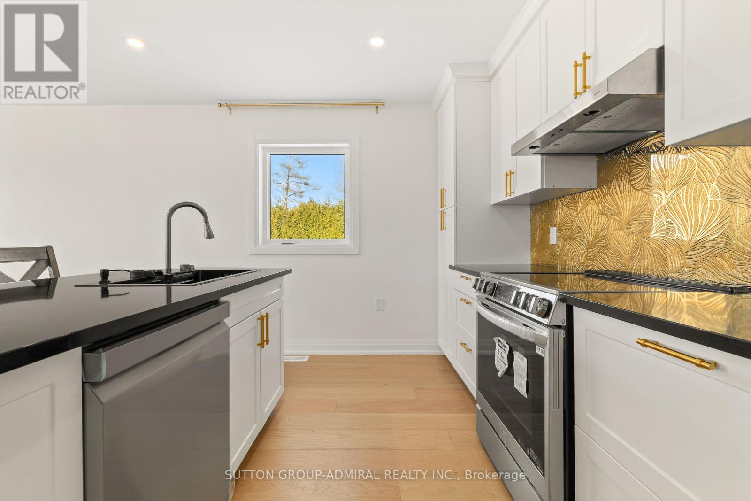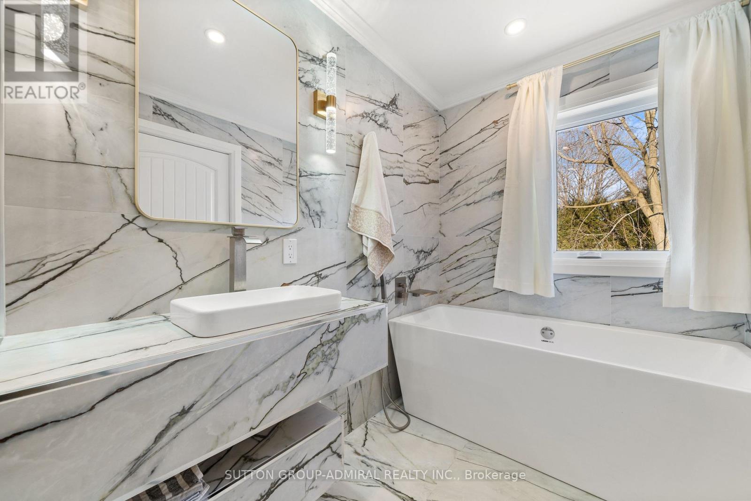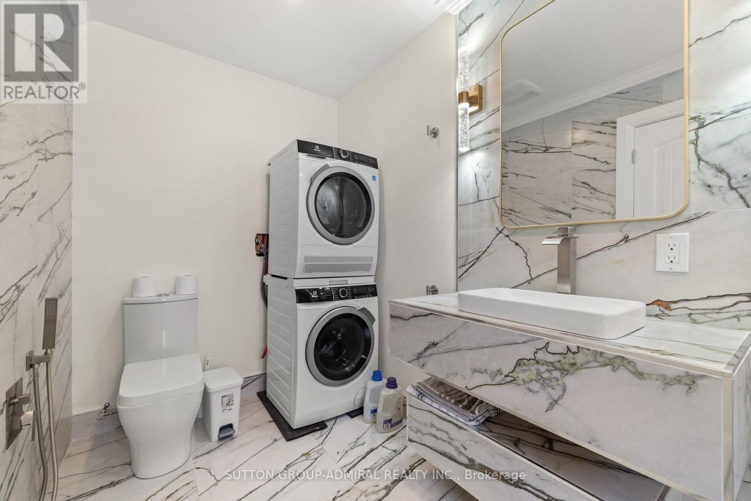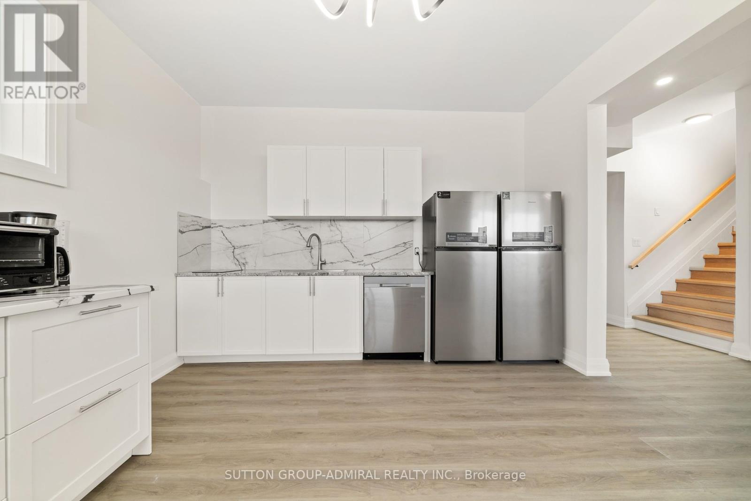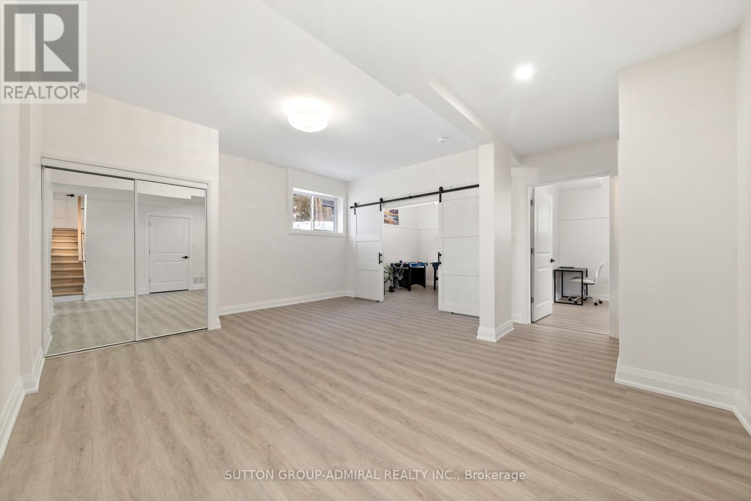95 Mccabe Street Greater Napanee, Ontario K7R 3C8
$799,000
Seductive. An unapologetically stunning bungalow, beautifully designed and nestled in the serene, roundabout neighborhood of McCabe Street. This executive home boasts exceptional quality interior design and a remarkably private lot that backs onto lush, gorgeous greenery. With 2,800 sq. ft. of luxurious living space, this home makes a bold statement. 36" Doors. The main floor features 1,400 sq. ft. of high-impact design, while the lower level offers an additional 1,400 sq. ft. apartment with 9 ft. ceilings that truly turn heads. A perfect blend of elegance and functionality. The house is suitable for 2 families. (id:43697)
Property Details
| MLS® Number | X11983822 |
| Property Type | Single Family |
| Community Name | Greater Napanee |
| Parking Space Total | 5 |
Building
| Bathroom Total | 3 |
| Bedrooms Above Ground | 3 |
| Bedrooms Below Ground | 2 |
| Bedrooms Total | 5 |
| Age | New Building |
| Architectural Style | Raised Bungalow |
| Basement Development | Finished |
| Basement Type | N/a (finished) |
| Construction Style Attachment | Detached |
| Cooling Type | Central Air Conditioning |
| Exterior Finish | Aluminum Siding |
| Flooring Type | Hardwood, Laminate, Ceramic |
| Foundation Type | Concrete |
| Heating Fuel | Natural Gas |
| Heating Type | Forced Air |
| Stories Total | 1 |
| Size Interior | 1,100 - 1,500 Ft2 |
| Type | House |
| Utility Water | Municipal Water |
Parking
| Attached Garage | |
| Garage |
Land
| Acreage | No |
| Sewer | Sanitary Sewer |
| Size Depth | 122 Ft |
| Size Frontage | 55 Ft |
| Size Irregular | 55 X 122 Ft |
| Size Total Text | 55 X 122 Ft |
Rooms
| Level | Type | Length | Width | Dimensions |
|---|---|---|---|---|
| Basement | Family Room | 5.48 m | 4.87 m | 5.48 m x 4.87 m |
| Basement | Bedroom 4 | 3.32 m | 3.9 m | 3.32 m x 3.9 m |
| Basement | Bedroom 5 | 3.32 m | 3.29 m | 3.32 m x 3.29 m |
| Basement | Kitchen | 2.86 m | 3.96 m | 2.86 m x 3.96 m |
| Basement | Dining Room | 3.2 m | 3.96 m | 3.2 m x 3.96 m |
| Basement | Living Room | 4.26 m | 3.96 m | 4.26 m x 3.96 m |
| Main Level | Kitchen | 3.66 m | 3.96 m | 3.66 m x 3.96 m |
| Main Level | Dining Room | 3.66 m | 3.96 m | 3.66 m x 3.96 m |
| Main Level | Living Room | 4.88 m | 3.96 m | 4.88 m x 3.96 m |
| Main Level | Primary Bedroom | 3.66 m | 3.66 m | 3.66 m x 3.66 m |
| Main Level | Bedroom 2 | 3.35 m | 11.4 m | 3.35 m x 11.4 m |
| Main Level | Bedroom 3 | 2.65 m | 3.96 m | 2.65 m x 3.96 m |
| Main Level | Laundry Room | 2.06 m | 2.43 m | 2.06 m x 2.43 m |
https://www.realtor.ca/real-estate/27942214/95-mccabe-street-greater-napanee-greater-napanee
Contact Us
Contact us for more information

