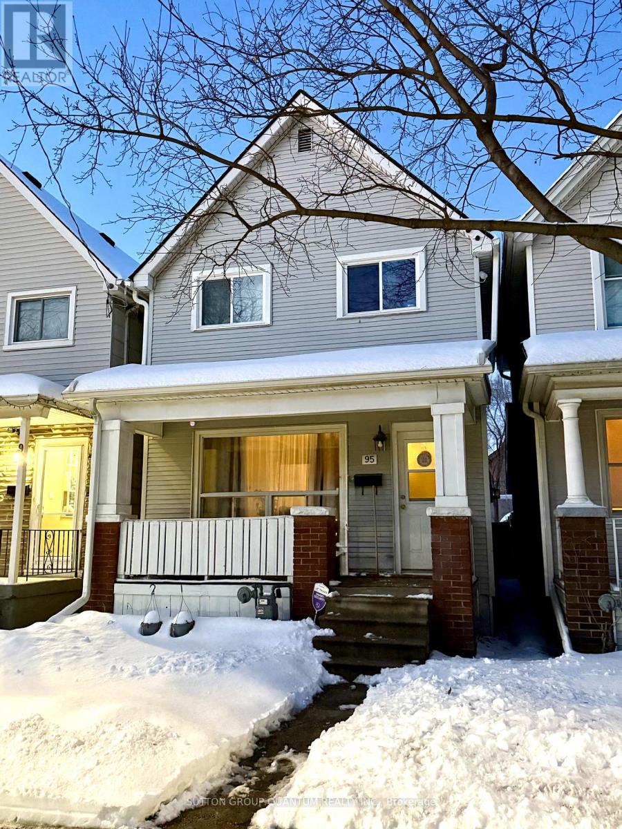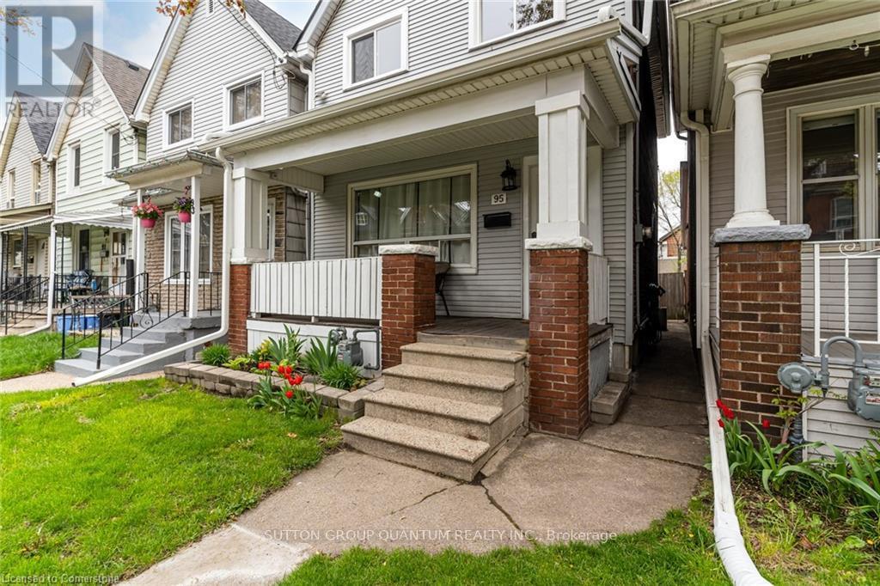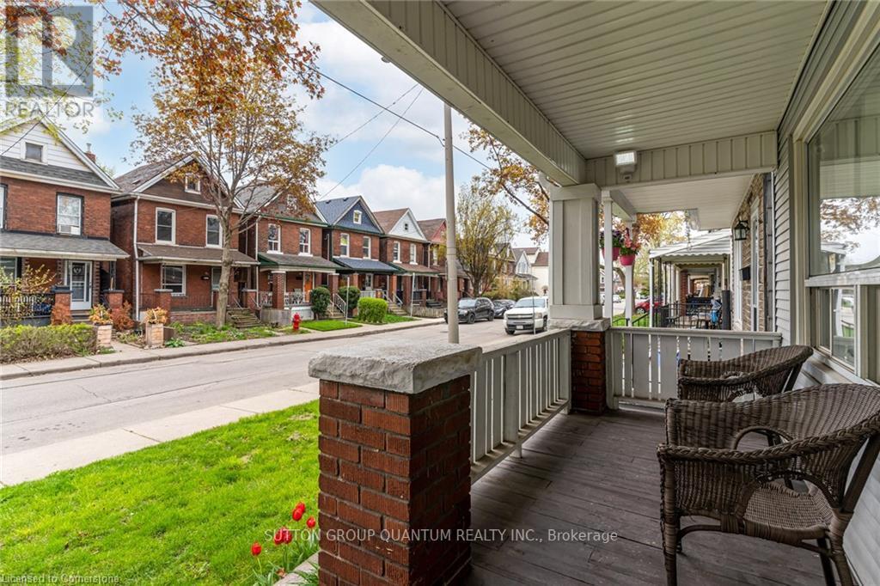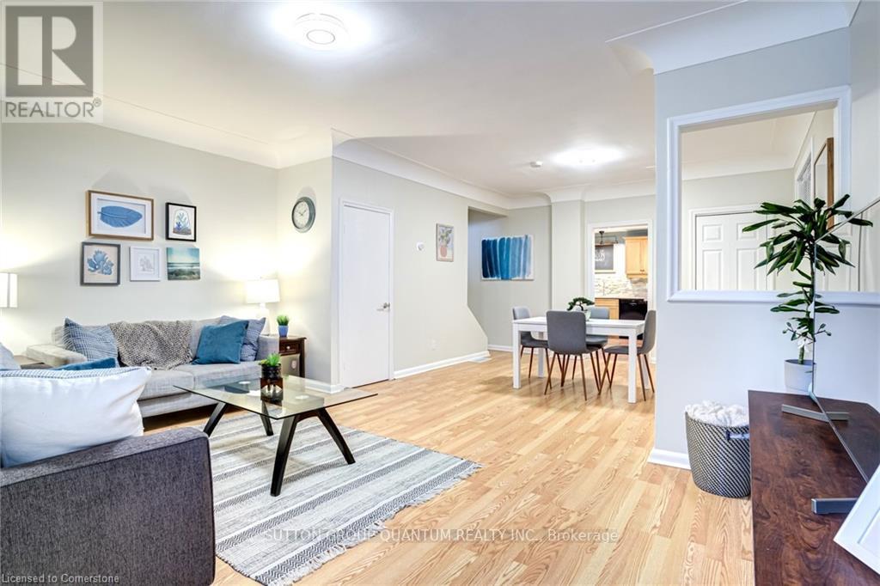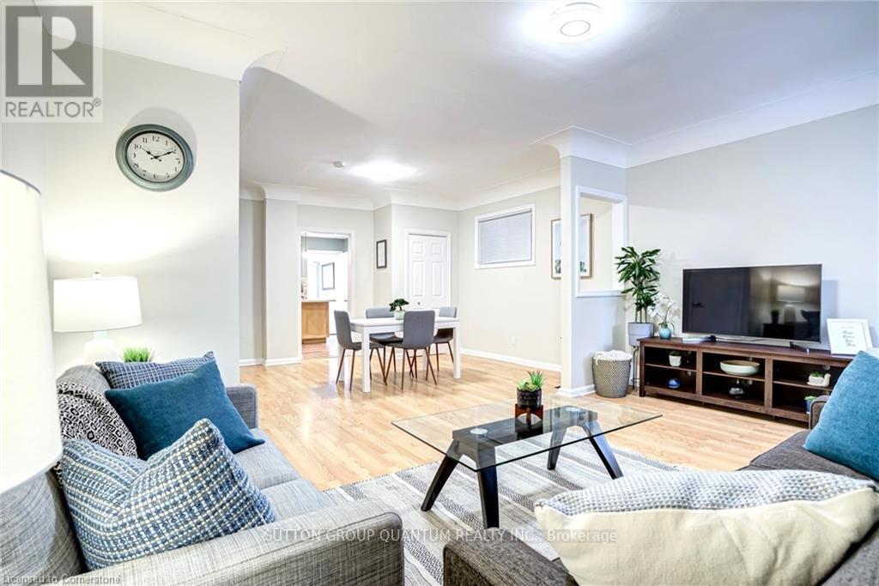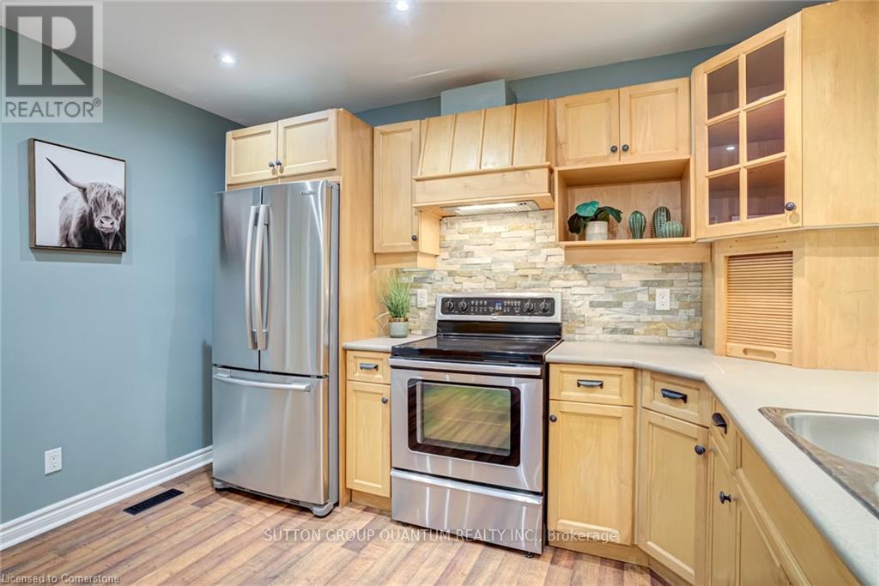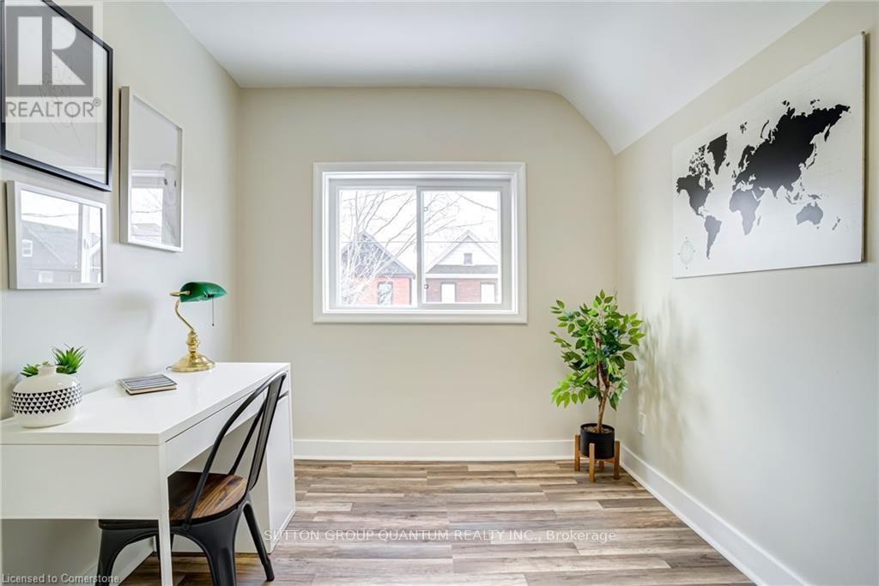95 Case Street Hamilton, Ontario L8L 3G8
$575,000
Opportunity knocks! Check out this affordable two-storey detached home with 3 bedrooms and 1 full bathroom. The spacious main level features an open-concept living and dining area, leading to a large, upgraded kitchen with extra pantry space and a breakfast bar. A mudroom and laundry area are conveniently located on the main floor as well. The backyard offers the perfect blend of utility and enjoyment, featuring a deck for entertaining, a lawn, an interlocking pad with a shed, and a space to park your vehicle with rear-access. This home has seen plenty of updates over the years, including new upstairs windows, a new roof (2020), updated bathroom fixtures, fresh paint, new lighting, and new door handles. And with its location on a quiet side street, you'll enjoy the peace and privacy you desire. The basement provides ample space for extra storage or could be finished as additional living space. Note: Home is currently tenanted and occupied with tenants belongings. Photos are of staged home prior to tenants' occupancy. (id:43697)
Property Details
| MLS® Number | X11987788 |
| Property Type | Single Family |
| Community Name | Stipley |
| Amenities Near By | Public Transit, Park |
| Equipment Type | Water Heater - Gas |
| Features | Lane |
| Parking Space Total | 1 |
| Rental Equipment Type | Water Heater - Gas |
| Structure | Porch, Patio(s), Shed |
Building
| Bathroom Total | 1 |
| Bedrooms Above Ground | 3 |
| Bedrooms Total | 3 |
| Age | 100+ Years |
| Appliances | Water Heater, Dishwasher, Dryer, Hood Fan, Stove, Washer, Refrigerator |
| Basement Development | Unfinished |
| Basement Type | Full (unfinished) |
| Construction Style Attachment | Detached |
| Exterior Finish | Aluminum Siding, Vinyl Siding |
| Foundation Type | Block, Stone |
| Heating Fuel | Natural Gas |
| Heating Type | Forced Air |
| Stories Total | 2 |
| Size Interior | 1,100 - 1,500 Ft2 |
| Type | House |
| Utility Water | Municipal Water |
Parking
| No Garage |
Land
| Acreage | No |
| Land Amenities | Public Transit, Park |
| Sewer | Sanitary Sewer |
| Size Depth | 120 Ft |
| Size Frontage | 20 Ft |
| Size Irregular | 20 X 120 Ft |
| Size Total Text | 20 X 120 Ft|under 1/2 Acre |
Rooms
| Level | Type | Length | Width | Dimensions |
|---|---|---|---|---|
| Second Level | Primary Bedroom | 3.63 m | 3.15 m | 3.63 m x 3.15 m |
| Second Level | Bedroom 2 | 2.67 m | 2.46 m | 2.67 m x 2.46 m |
| Second Level | Bedroom 3 | 3.15 m | 2.97 m | 3.15 m x 2.97 m |
| Second Level | Bathroom | 1.8 m | 1.75 m | 1.8 m x 1.75 m |
| Main Level | Kitchen | 4.47 m | 3.51 m | 4.47 m x 3.51 m |
| Main Level | Laundry Room | 4.04 m | 1.8 m | 4.04 m x 1.8 m |
Utilities
| Cable | Available |
| Sewer | Installed |
https://www.realtor.ca/real-estate/27951137/95-case-street-hamilton-stipley-stipley
Contact Us
Contact us for more information

