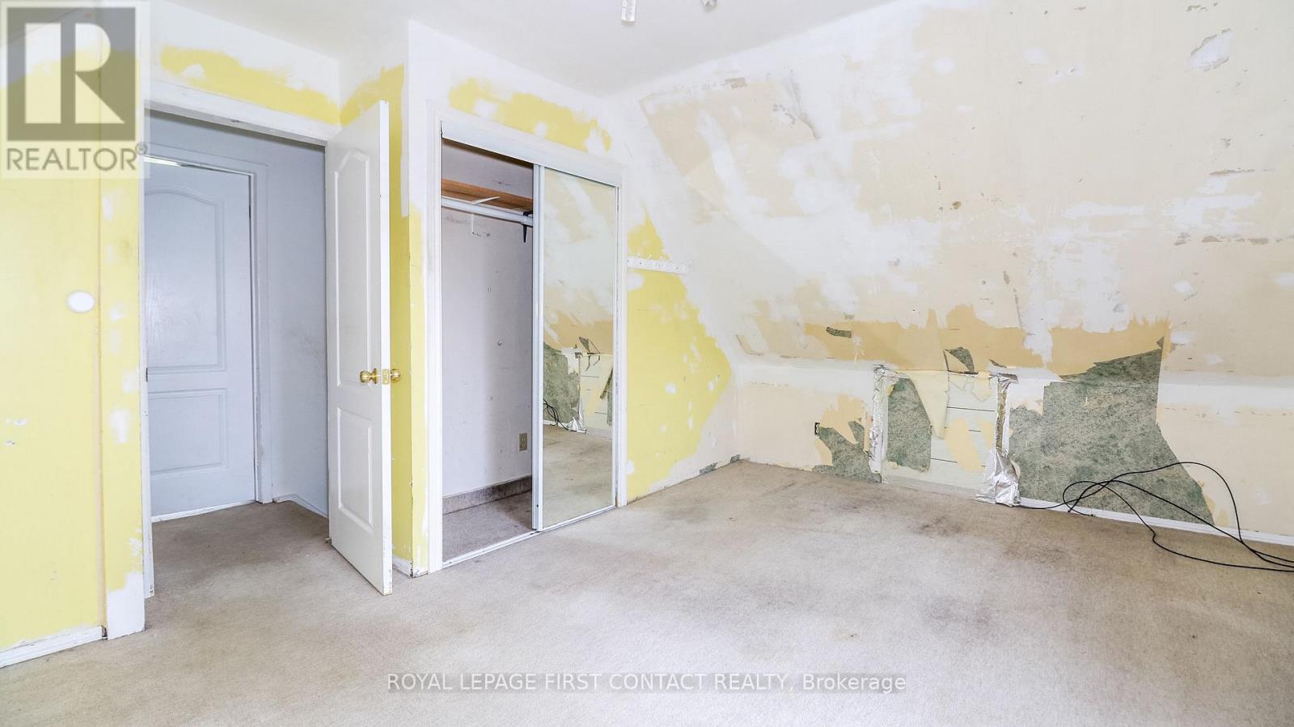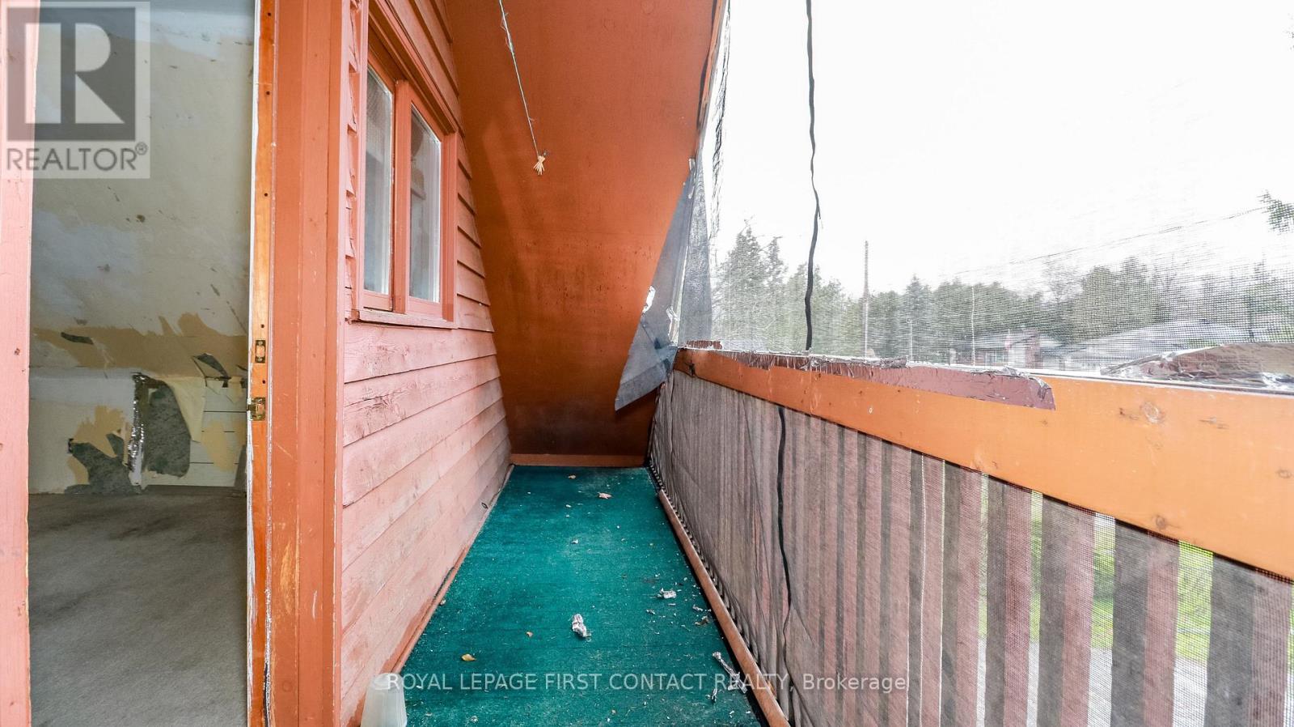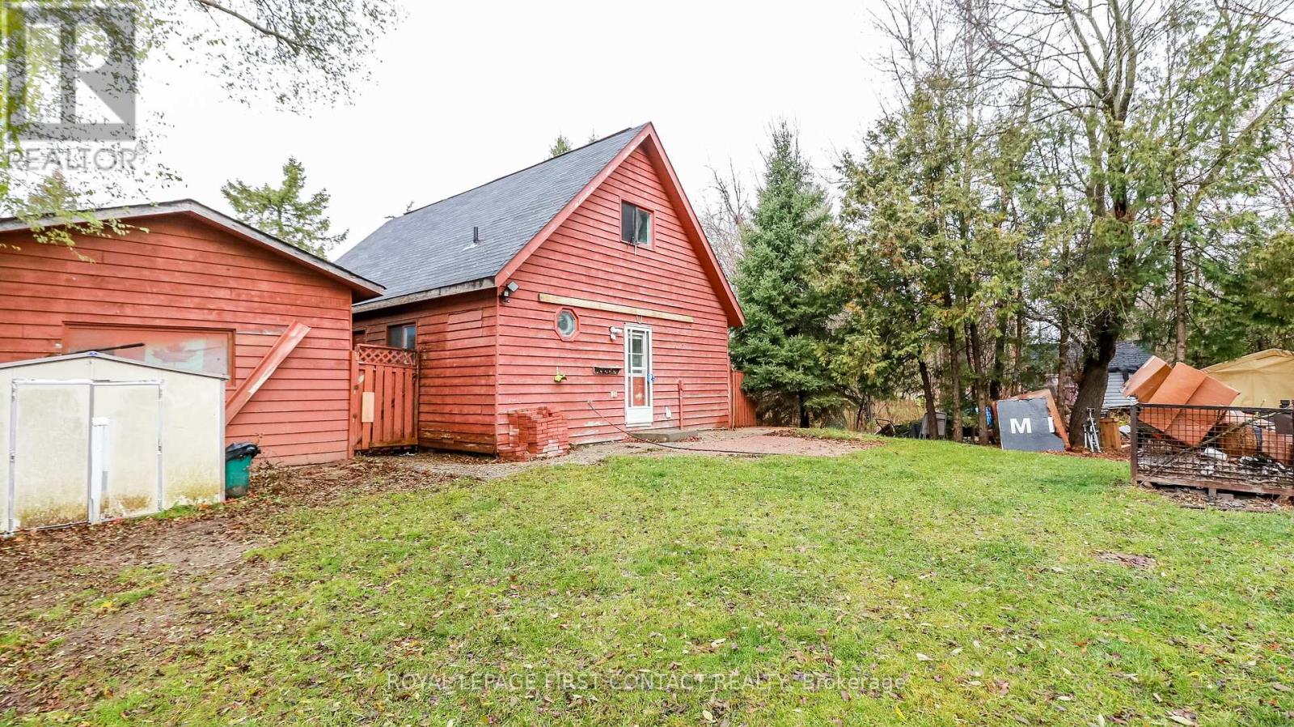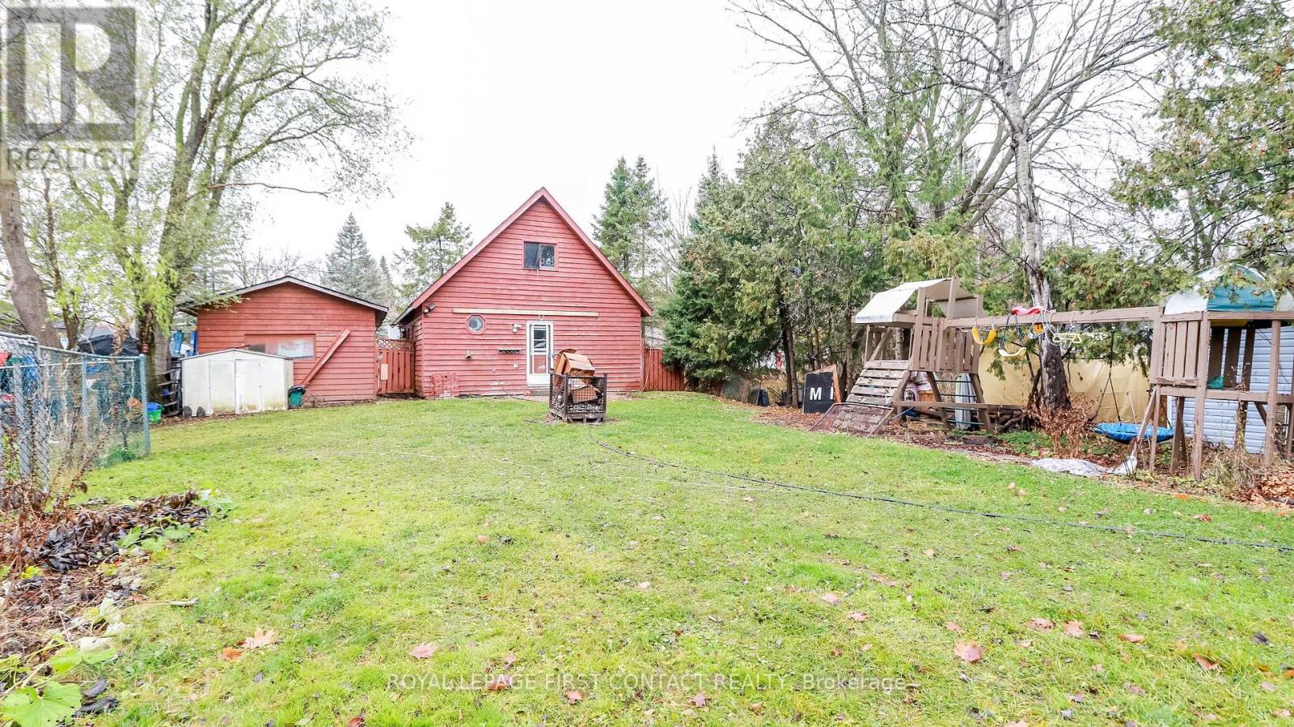947 Gilmore Avenue Innisfil, Ontario L0L 1W0
3 Bedroom
2 Bathroom
1099.9909 - 1499.9875 sqft
Chalet
Baseboard Heaters
$519,900
Handyperson Special! Needs TLC. Great location in a growing community close to the water! This 3 Bedroom Detached home is waiting for your finishing touches! Main floor has an Eat-in Kitchen, Living room, Main Floor Bedroom and Full Bath! Upstairs has 2 good sized bedrooms....one with an outdoor balcony!..... and a 2-Piece Bath. Detached Garage to store all your toys, plus a 200Ft Deep Yard! So much potential to make this house your home! (id:43697)
Property Details
| MLS® Number | N10707794 |
| Property Type | Single Family |
| Community Name | Lefroy |
| AmenitiesNearBy | Beach |
| ParkingSpaceTotal | 3 |
| Structure | Deck |
Building
| BathroomTotal | 2 |
| BedroomsAboveGround | 3 |
| BedroomsTotal | 3 |
| ArchitecturalStyle | Chalet |
| ConstructionStyleAttachment | Detached |
| ExteriorFinish | Wood |
| FoundationType | Unknown |
| HalfBathTotal | 1 |
| HeatingFuel | Electric |
| HeatingType | Baseboard Heaters |
| SizeInterior | 1099.9909 - 1499.9875 Sqft |
| Type | House |
Parking
| Detached Garage |
Land
| Acreage | No |
| LandAmenities | Beach |
| Sewer | Sanitary Sewer |
| SizeDepth | 200 Ft ,9 In |
| SizeFrontage | 60 Ft |
| SizeIrregular | 60 X 200.8 Ft |
| SizeTotalText | 60 X 200.8 Ft |
| ZoningDescription | R1 |
Rooms
| Level | Type | Length | Width | Dimensions |
|---|---|---|---|---|
| Second Level | Bedroom | 4.01 m | 5.33 m | 4.01 m x 5.33 m |
| Second Level | Bedroom | 4.27 m | 5.33 m | 4.27 m x 5.33 m |
| Main Level | Living Room | 4.01 m | 7.01 m | 4.01 m x 7.01 m |
| Main Level | Kitchen | 3.78 m | 4.04 m | 3.78 m x 4.04 m |
| Main Level | Bedroom | 2.62 m | 2.87 m | 2.62 m x 2.87 m |
https://www.realtor.ca/real-estate/27679039/947-gilmore-avenue-innisfil-lefroy-lefroy
Interested?
Contact us for more information





































