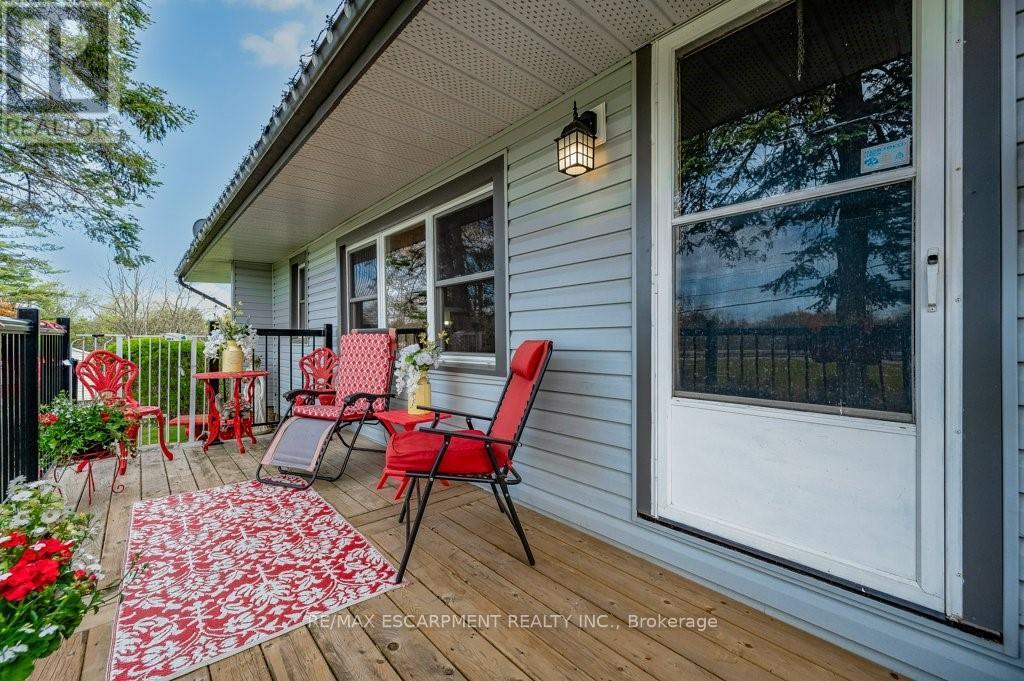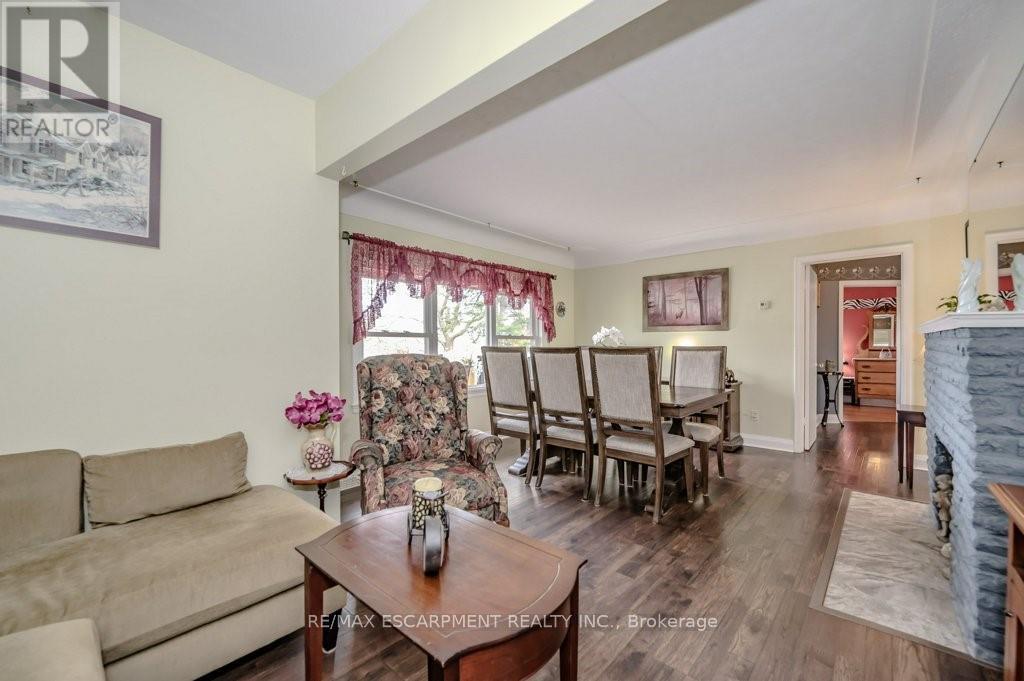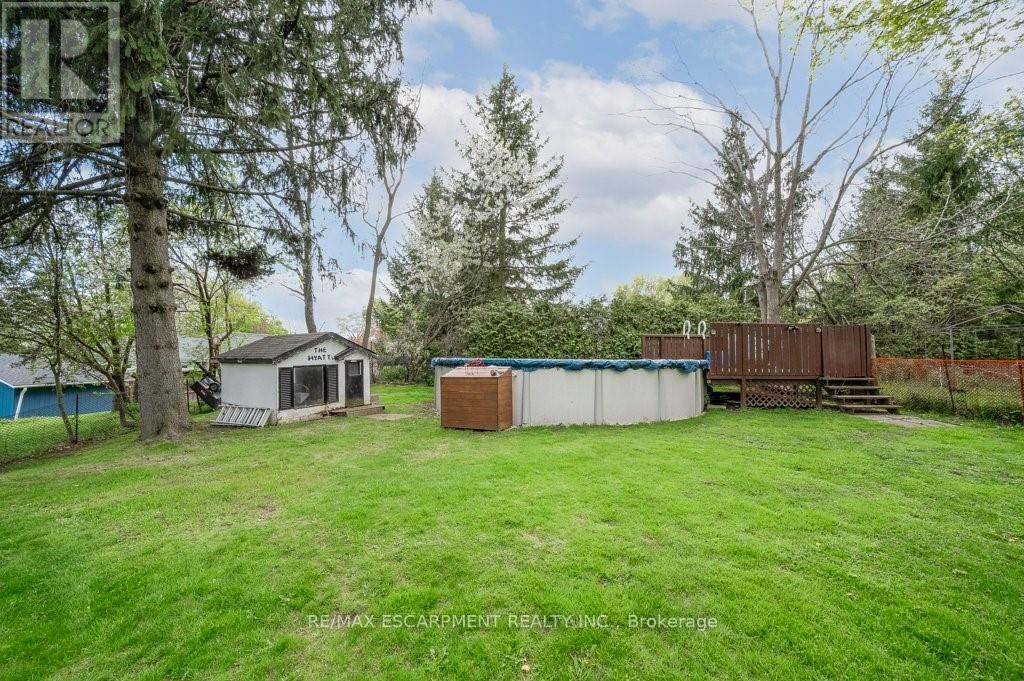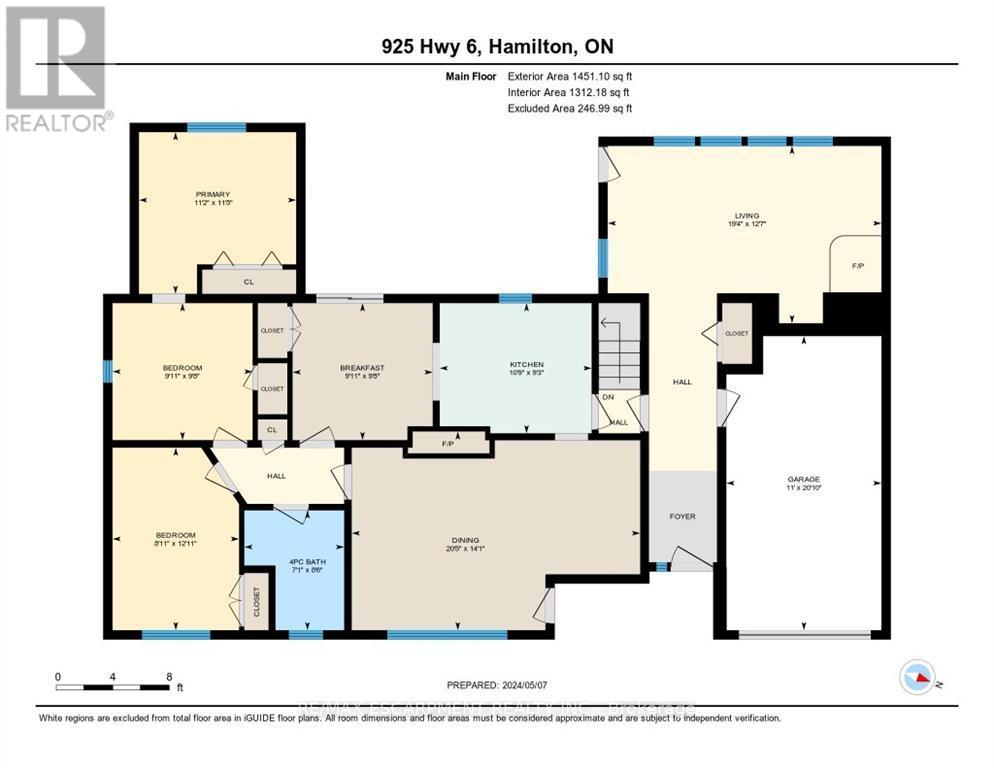925 Highway 6 Hamilton, Ontario L8N 2Z7
$839,900
Welcome to this beautiful bungalow situated on just under half an acre! Don't let the "highway" alarm you the rear yard is surprisingly quiet! This 1400sqft 3-bedroom bungalow, located in Millgrove, is just what you're looking for! This charming home features 3 good-sized bedrooms, one 4pc bathroom, a large eat-in kitchen that has been recently updated, new quartz countertops, and tile backsplash. The dining room includes a wood-burning fireplace, hardwood floors & a large bay window. The family room includes another gas fireplace, perfect for all those cold winter nights. The lower level has an unspoiled area and a bonus finished area for extra room. Enjoy entertaining outside, on your large 269 ft deep yard, where you will find the 3-year-old above-ground pool at the back of the beautifully landscaped, quiet, peaceful property. (id:43697)
Property Details
| MLS® Number | X8438208 |
| Property Type | Single Family |
| Community Name | Rural Flamborough |
| Parking Space Total | 6 |
| Pool Type | Above Ground Pool |
Building
| Bathroom Total | 1 |
| Bedrooms Above Ground | 3 |
| Bedrooms Total | 3 |
| Appliances | Dishwasher, Dryer, Refrigerator, Stove, Washer |
| Architectural Style | Bungalow |
| Basement Type | Full |
| Construction Style Attachment | Detached |
| Cooling Type | Central Air Conditioning |
| Exterior Finish | Vinyl Siding |
| Fireplace Present | Yes |
| Flooring Type | Hardwood |
| Foundation Type | Block |
| Heating Fuel | Natural Gas |
| Heating Type | Forced Air |
| Stories Total | 1 |
| Size Interior | 1,100 - 1,500 Ft2 |
| Type | House |
| Utility Water | Drilled Well |
Parking
| Attached Garage |
Land
| Acreage | No |
| Sewer | Septic System |
| Size Depth | 251 Ft ,8 In |
| Size Frontage | 69 Ft ,7 In |
| Size Irregular | 69.6 X 251.7 Ft |
| Size Total Text | 69.6 X 251.7 Ft |
Rooms
| Level | Type | Length | Width | Dimensions |
|---|---|---|---|---|
| Basement | Laundry Room | Measurements not available | ||
| Basement | Recreational, Games Room | 4.96 m | 5.03 m | 4.96 m x 5.03 m |
| Main Level | Family Room | 3.84 m | 5.85 m | 3.84 m x 5.85 m |
| Main Level | Kitchen | 2.95 m | 5.82 m | 2.95 m x 5.82 m |
| Main Level | Dining Room | 4.26 m | 6.24 m | 4.26 m x 6.24 m |
| Main Level | Primary Bedroom | 3.5 m | 3.41 m | 3.5 m x 3.41 m |
| Main Level | Bedroom 2 | 2.98 m | 3.02 m | 2.98 m x 3.02 m |
| Main Level | Bedroom 3 | 3.93 m | 2.71 m | 3.93 m x 2.71 m |
https://www.realtor.ca/real-estate/27038653/925-highway-6-hamilton-rural-flamborough
Contact Us
Contact us for more information



































