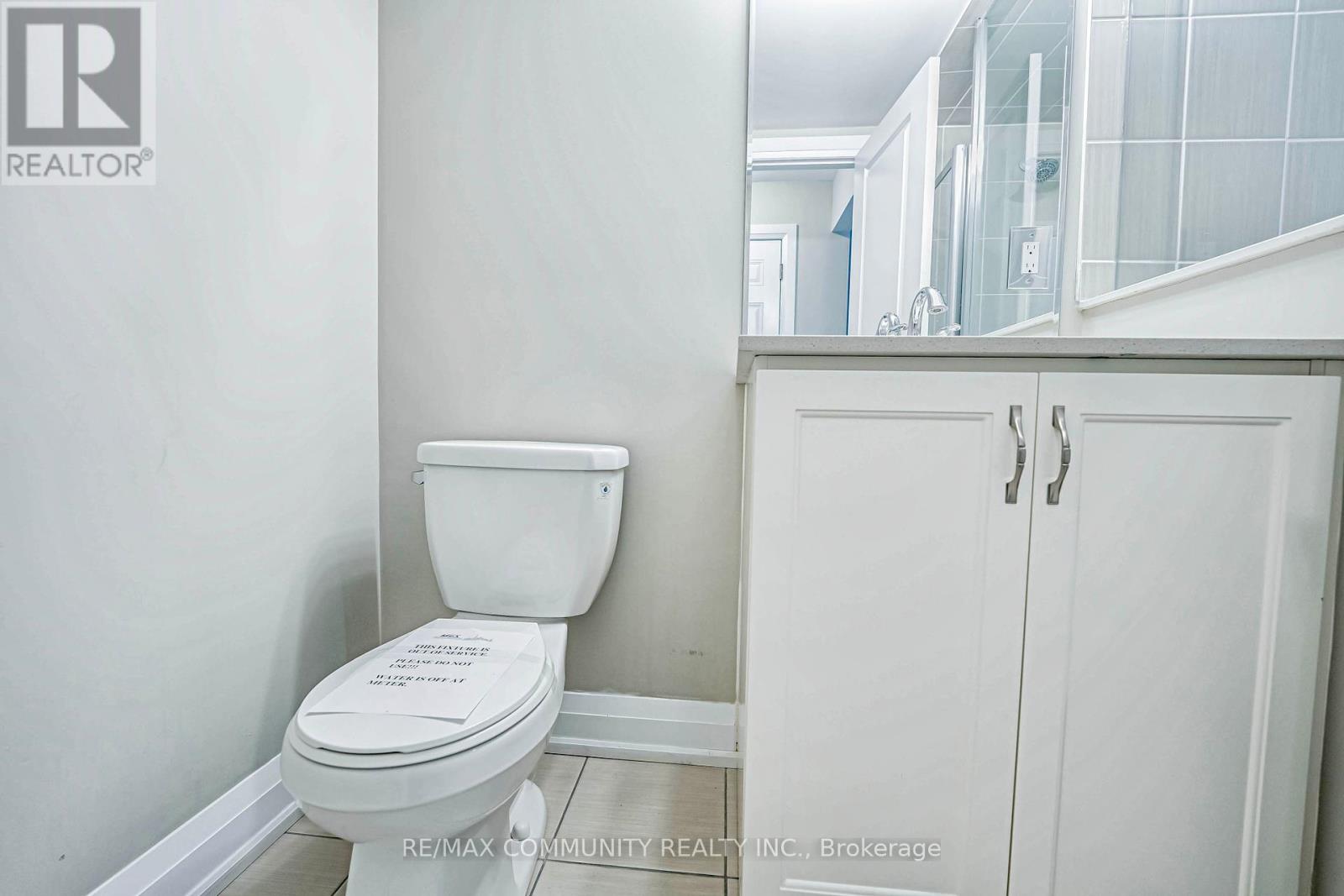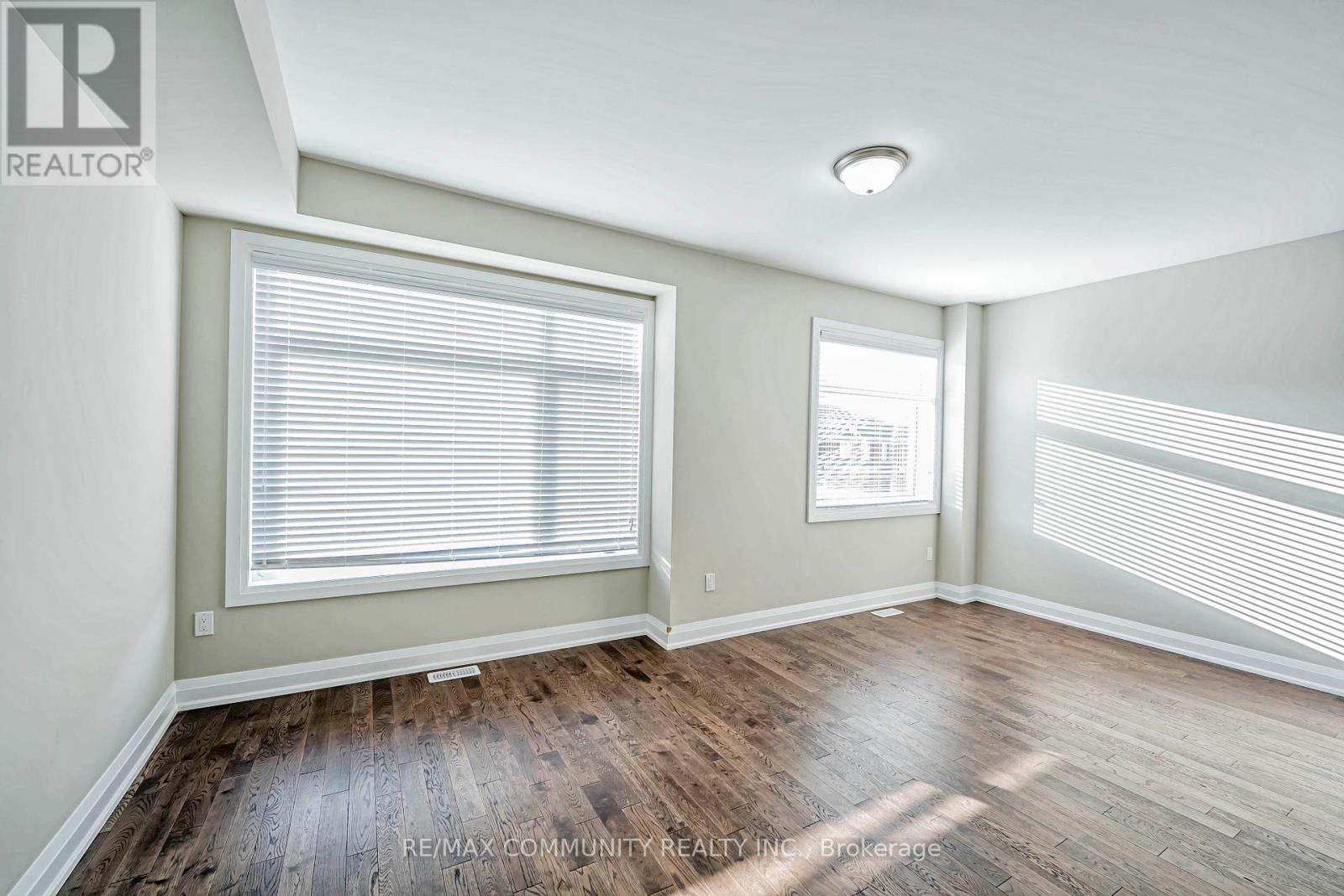923 Isaac Phillips Way Newmarket, Ontario L3X 2Y8
$1,220,000
Welcome to the prestigious Summerhill Estates where your New Home awaits! This newly built 3+1bedroom, townhouse.9ft smooth ceilings, The open concept design, family room, and four bedrooms with 3 full bathrooms and 1 powder room provide ample room for a growing family. The walkout to the backyard allows for easy access to outdoor space. The large living and dining areas, along with the modern family-size kitchen featuring an extended island and pantry, are perfect for entertaining. Samsung appliances, smooth 9 ft high ceilings, through out the house hardwood floors and cold room . The property's location near great schools, restaurants, and transit within walking distance adds to its convenience. The included appliances, electrical light fixtures, andwindow coverings make this townhouse move-in ready. (id:43697)
Property Details
| MLS® Number | N10929638 |
| Property Type | Single Family |
| Community Name | Summerhill Estates |
| Features | Carpet Free |
| ParkingSpaceTotal | 3 |
Building
| BathroomTotal | 4 |
| BedroomsAboveGround | 3 |
| BedroomsBelowGround | 1 |
| BedroomsTotal | 4 |
| BasementDevelopment | Unfinished |
| BasementType | N/a (unfinished) |
| ConstructionStyleAttachment | Attached |
| CoolingType | Central Air Conditioning |
| ExteriorFinish | Stucco, Stone |
| FlooringType | Hardwood, Ceramic |
| FoundationType | Concrete, Brick, Block |
| HalfBathTotal | 1 |
| HeatingFuel | Natural Gas |
| HeatingType | Forced Air |
| StoriesTotal | 3 |
| Type | Row / Townhouse |
| UtilityWater | Municipal Water |
Parking
| Garage |
Land
| Acreage | No |
| Sewer | Sanitary Sewer |
| SizeDepth | 88 Ft ,4 In |
| SizeFrontage | 20 Ft |
| SizeIrregular | 20.05 X 88.39 Ft |
| SizeTotalText | 20.05 X 88.39 Ft |
Rooms
| Level | Type | Length | Width | Dimensions |
|---|---|---|---|---|
| Main Level | Living Room | 2.56 m | 1.75 m | 2.56 m x 1.75 m |
| Main Level | Dining Room | 2.83 m | 2.45 m | 2.83 m x 2.45 m |
| Main Level | Family Room | 4.57 m | 4.21 m | 4.57 m x 4.21 m |
| Main Level | Kitchen | 4.21 m | 2.71 m | 4.21 m x 2.71 m |
| Upper Level | Primary Bedroom | 5.49 m | 3.69 m | 5.49 m x 3.69 m |
| Upper Level | Bedroom 2 | 3.388 m | 2.99 m | 3.388 m x 2.99 m |
| Upper Level | Bedroom 3 | 3.05 m | 2.74 m | 3.05 m x 2.74 m |
| Ground Level | Family Room | 4.47 m | 4.31 m | 4.47 m x 4.31 m |
Interested?
Contact us for more information








































