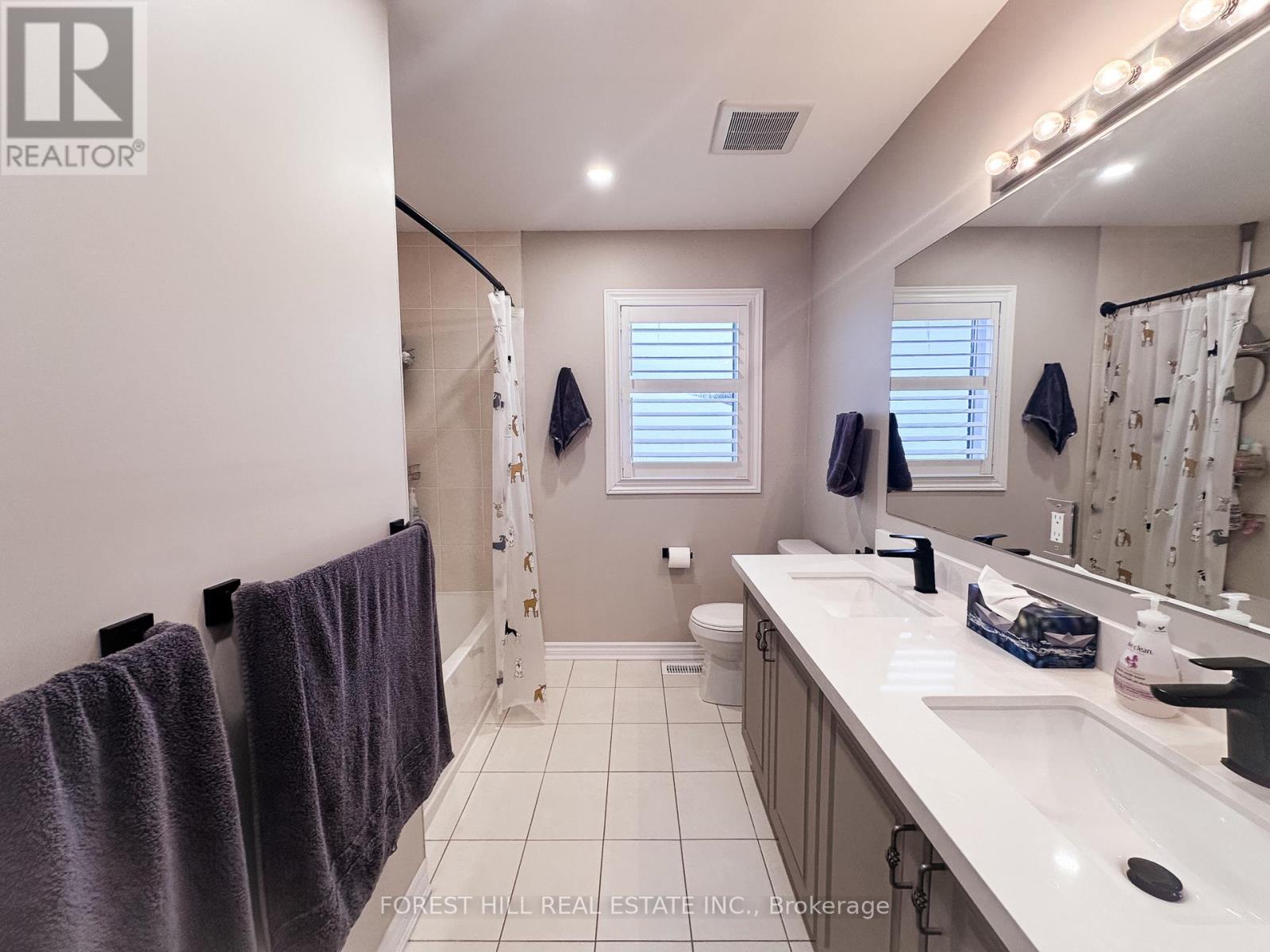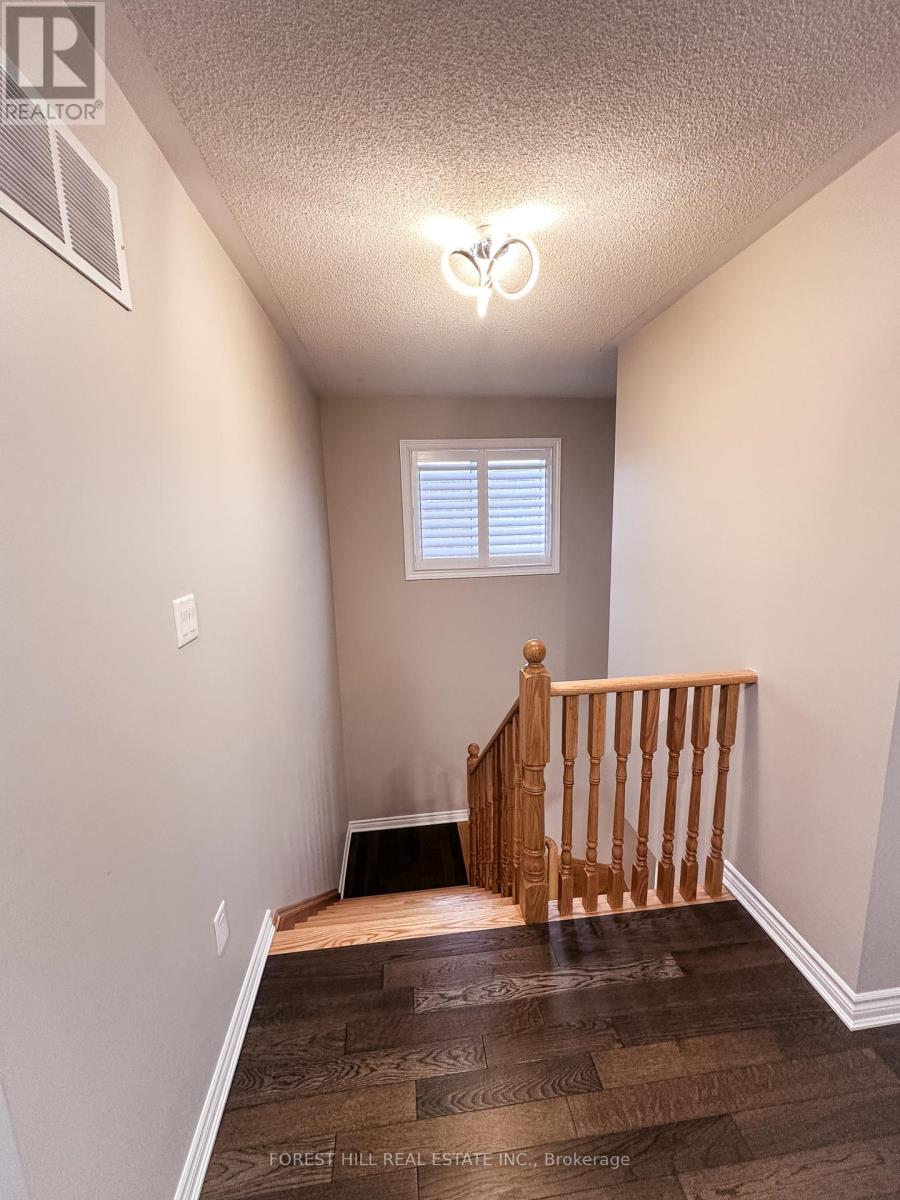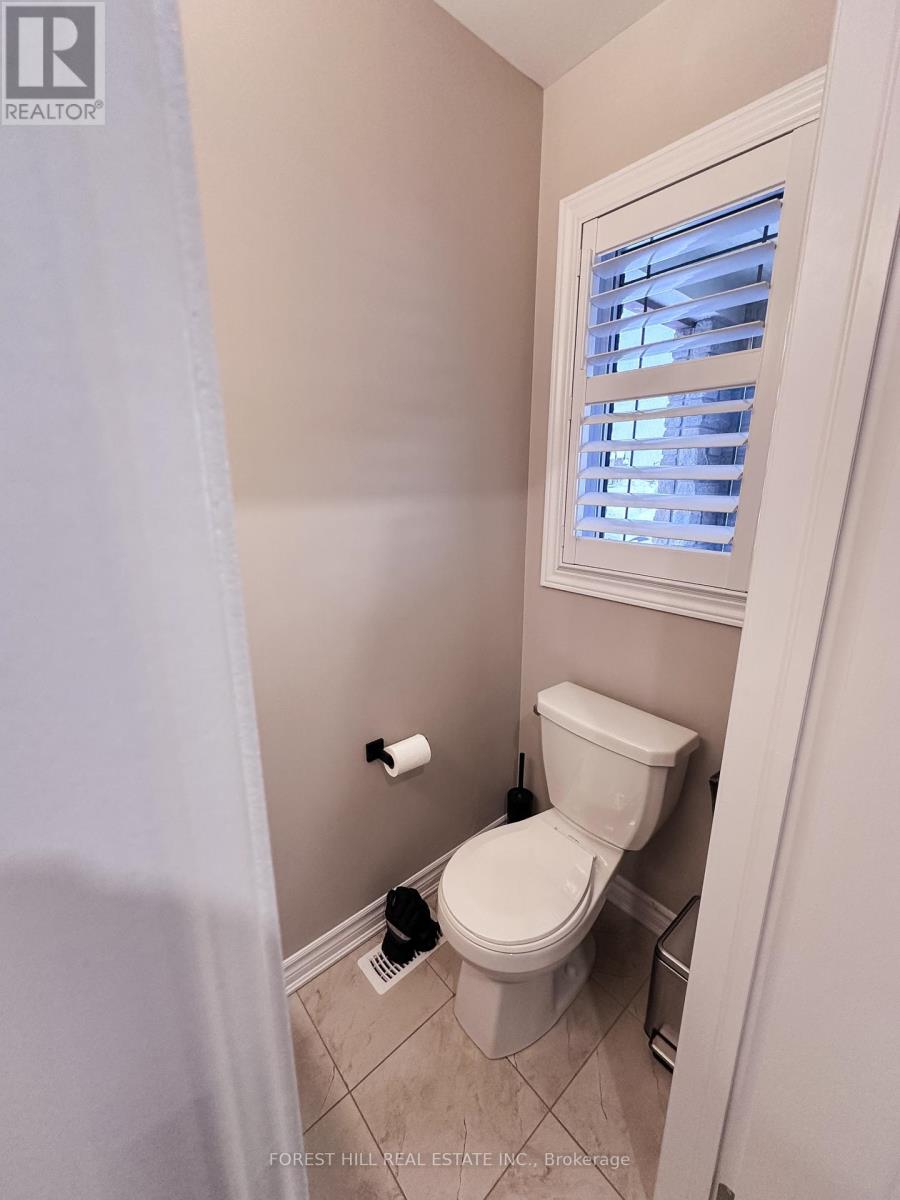4 Bedroom
4 Bathroom
2,000 - 2,500 ft2
Fireplace
Central Air Conditioning, Air Exchanger, Ventilation System
Forced Air
$889,000
Located in a vibrant new community close to all amenities, this quality built beautiful 4-bedroom, 4-bathroom detached home in Beaverton is standing on a Premium lot. All brick exterior. This house is ideal for a growing family with ample space for family gatherings on main floor. Highlights include 4 spacious bdrms & 2 en-suite bathrms. The primary hosts a large 5 pc en-suite with soaker tub, separate shower & walk-in closet. Oak hardwood flrs throughout the main flr, dine in kitchen overlooks the large backyard. Main flr family rm features a gas fireplace. Lots of upgrades: metal roof, California shutters. **EXTRAS** Proximity to schools, town, parks, the beach, boating areas, farms, and Beaverton Harbour & Harbour Park, all just minutes away. (id:43697)
Property Details
|
MLS® Number
|
N11988240 |
|
Property Type
|
Single Family |
|
Community Name
|
Beaverton |
|
Parking Space Total
|
6 |
Building
|
Bathroom Total
|
4 |
|
Bedrooms Above Ground
|
4 |
|
Bedrooms Total
|
4 |
|
Appliances
|
Garage Door Opener Remote(s), Water Heater |
|
Basement Development
|
Partially Finished |
|
Basement Type
|
N/a (partially Finished) |
|
Construction Style Attachment
|
Detached |
|
Cooling Type
|
Central Air Conditioning, Air Exchanger, Ventilation System |
|
Exterior Finish
|
Brick |
|
Fireplace Present
|
Yes |
|
Flooring Type
|
Ceramic, Hardwood, Carpeted |
|
Foundation Type
|
Concrete |
|
Half Bath Total
|
1 |
|
Heating Fuel
|
Natural Gas |
|
Heating Type
|
Forced Air |
|
Stories Total
|
2 |
|
Size Interior
|
2,000 - 2,500 Ft2 |
|
Type
|
House |
|
Utility Water
|
Municipal Water |
Parking
Land
|
Acreage
|
No |
|
Sewer
|
Sanitary Sewer |
|
Size Depth
|
210.35 M |
|
Size Frontage
|
36.06 M |
|
Size Irregular
|
36.1 X 210.4 M |
|
Size Total Text
|
36.1 X 210.4 M |
Rooms
| Level |
Type |
Length |
Width |
Dimensions |
|
Second Level |
Primary Bedroom |
6 m |
4.66 m |
6 m x 4.66 m |
|
Second Level |
Bedroom 2 |
4.39 m |
3.42 m |
4.39 m x 3.42 m |
|
Second Level |
Bedroom 3 |
3.49 m |
3.33 m |
3.49 m x 3.33 m |
|
Second Level |
Bedroom 4 |
3.95 m |
3.03 m |
3.95 m x 3.03 m |
|
Main Level |
Kitchen |
4.92 m |
3.63 m |
4.92 m x 3.63 m |
|
Main Level |
Family Room |
4.39 m |
3.42 m |
4.39 m x 3.42 m |
|
Main Level |
Living Room |
5.03 m |
3.78 m |
5.03 m x 3.78 m |
|
Main Level |
Dining Room |
3.78 m |
3.39 m |
3.78 m x 3.39 m |
https://www.realtor.ca/real-estate/27952063/92-terry-clayton-avenue-brock-beaverton-beaverton







































