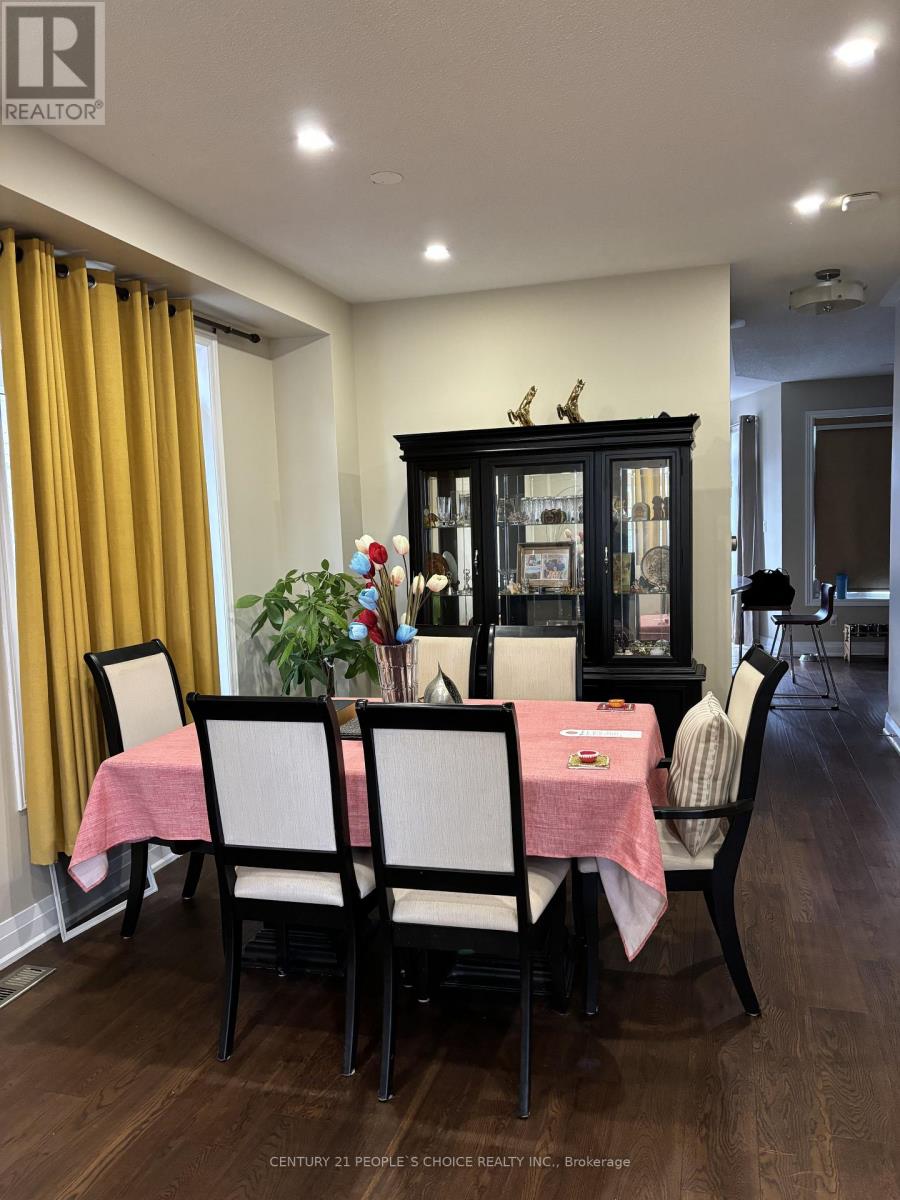92 Legnano Crescent Vaughan, Ontario L4H 2B5
4 Bedroom
4 Bathroom
1499.9875 - 1999.983 sqft
Fireplace
Central Air Conditioning
Forced Air
$1,348,888
Beautiful with Solar panel, Open Concept Home With 9 Ft Ceiling On Main Floor. This Home Has Hardwood Flooring. Stairs With Iron Pickets, Light Fixtures, Newly Painted Walls & Trims. Master Ensuite With W/I Closet & 2nd Floor Laundry. Manicured Backyard In Pristine Condition &Shows Beautifully With A Gazebo To Relax. Parking On Driveway That Can Potentially Fit 4 Cars& No Side Walk. 2 Mins Away From Longo's, Highway400, Banks & Many Amenities In The Next Block. (id:43697)
Property Details
| MLS® Number | N10442839 |
| Property Type | Single Family |
| Community Name | Vellore Village |
| AmenitiesNearBy | Park, Place Of Worship, Public Transit, Schools |
| Features | Carpet Free, Solar Equipment |
| ParkingSpaceTotal | 5 |
Building
| BathroomTotal | 4 |
| BedroomsAboveGround | 3 |
| BedroomsBelowGround | 1 |
| BedroomsTotal | 4 |
| Amenities | Fireplace(s) |
| Appliances | Garage Door Opener Remote(s), Water Heater, Dishwasher, Dryer, Garage Door Opener, Refrigerator, Stove, Washer |
| BasementDevelopment | Finished |
| BasementType | N/a (finished) |
| ConstructionStyleAttachment | Detached |
| CoolingType | Central Air Conditioning |
| ExteriorFinish | Brick |
| FireplacePresent | Yes |
| FlooringType | Hardwood, Ceramic, Laminate |
| FoundationType | Concrete |
| HalfBathTotal | 1 |
| HeatingFuel | Natural Gas |
| HeatingType | Forced Air |
| StoriesTotal | 2 |
| SizeInterior | 1499.9875 - 1999.983 Sqft |
| Type | House |
| UtilityWater | Municipal Water |
Parking
| Attached Garage |
Land
| Acreage | No |
| FenceType | Fenced Yard |
| LandAmenities | Park, Place Of Worship, Public Transit, Schools |
| Sewer | Sanitary Sewer |
| SizeDepth | 87 Ft ,10 In |
| SizeFrontage | 36 Ft ,1 In |
| SizeIrregular | 36.1 X 87.9 Ft |
| SizeTotalText | 36.1 X 87.9 Ft |
Rooms
| Level | Type | Length | Width | Dimensions |
|---|---|---|---|---|
| Second Level | Primary Bedroom | 5.36 m | 3.66 m | 5.36 m x 3.66 m |
| Second Level | Bedroom 2 | 3.34 m | 3.05 m | 3.34 m x 3.05 m |
| Second Level | Bedroom 3 | 3.45 m | 3.05 m | 3.45 m x 3.05 m |
| Basement | Recreational, Games Room | Measurements not available | ||
| Basement | Bedroom | Measurements not available | ||
| Ground Level | Living Room | 7.37 m | 3.34 m | 7.37 m x 3.34 m |
| Ground Level | Dining Room | 7.37 m | 3.34 m | 7.37 m x 3.34 m |
| Ground Level | Kitchen | 3.68 m | 2.44 m | 3.68 m x 2.44 m |
| Ground Level | Eating Area | 3.07 m | 2.44 m | 3.07 m x 2.44 m |
| Ground Level | Family Room | 5.17 m | 3.55 m | 5.17 m x 3.55 m |
Utilities
| Cable | Installed |
| Sewer | Installed |
Interested?
Contact us for more information







































