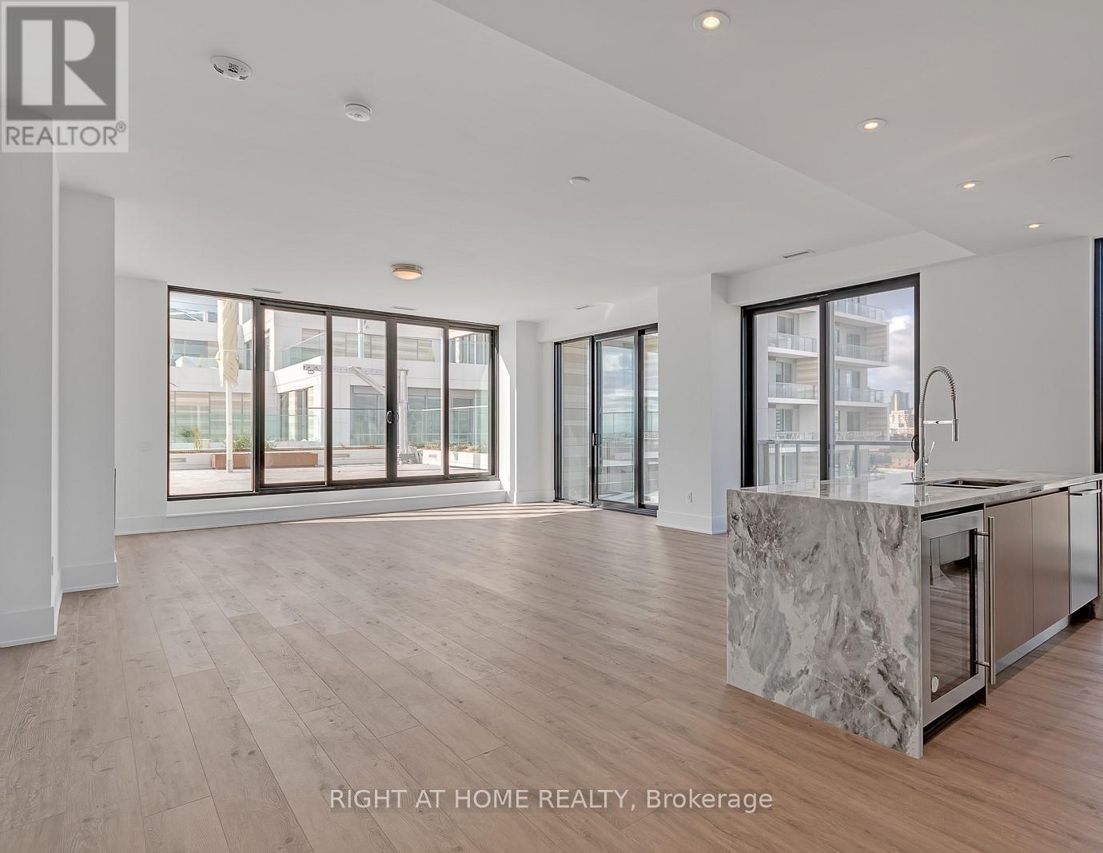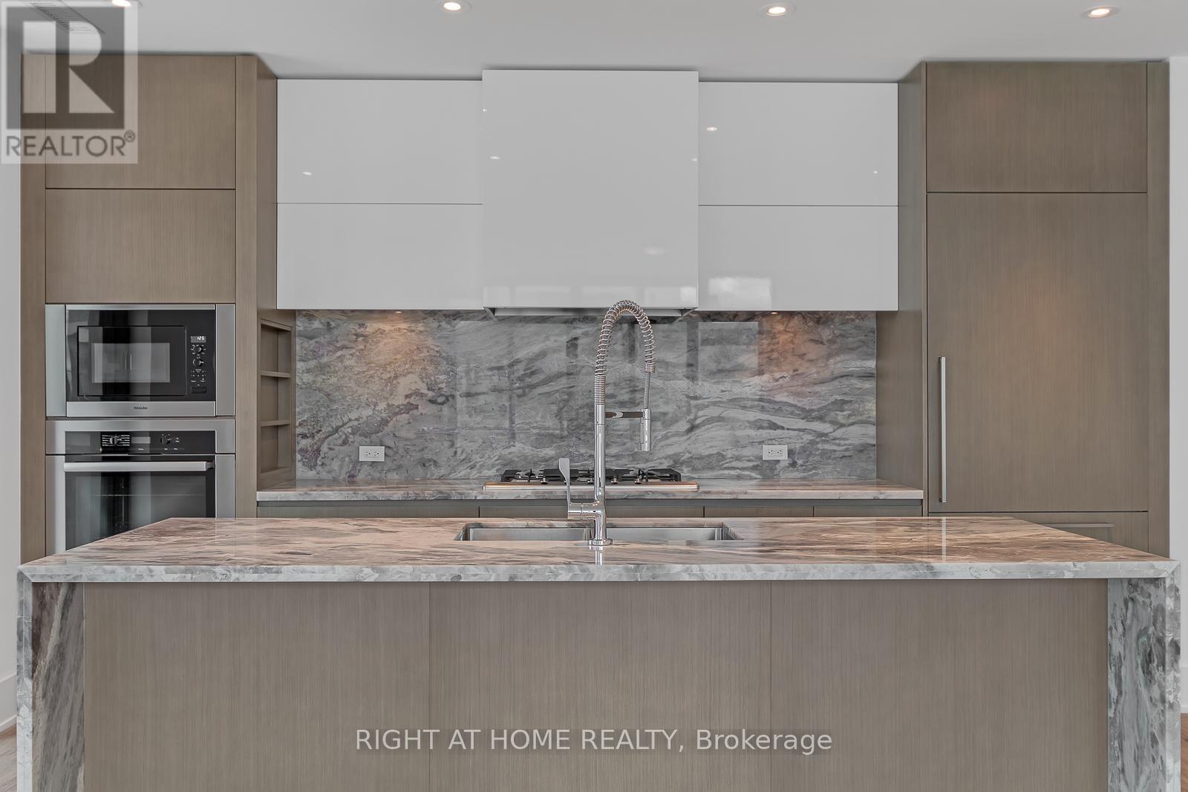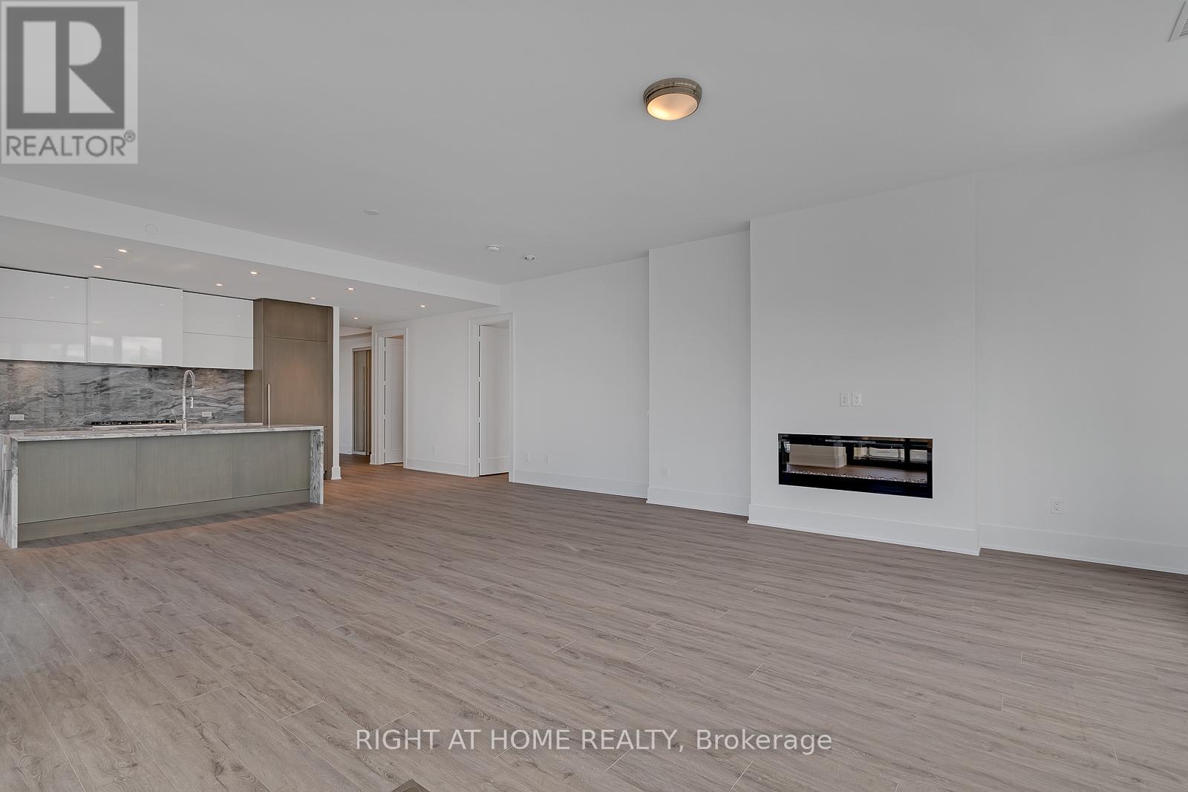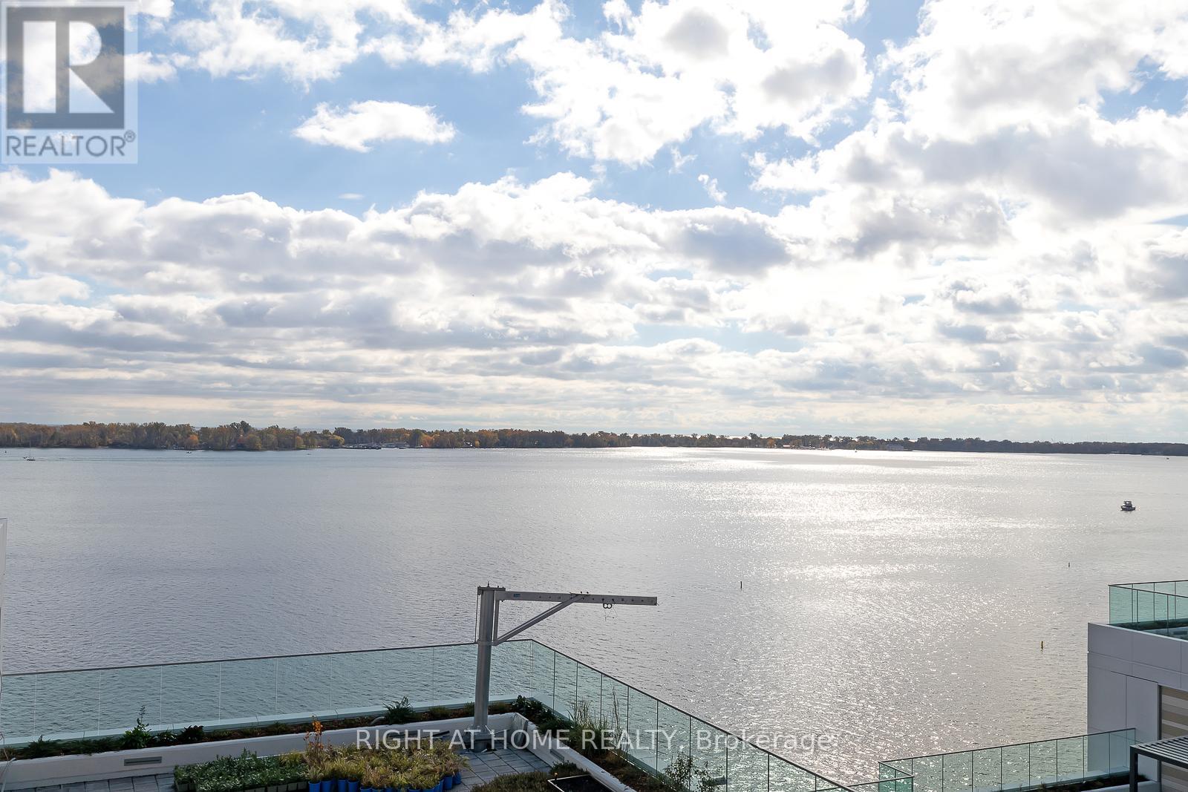912 - 118 Merchants' Wharf Toronto, Ontario M5A 0L3
$3,100,000Maintenance, Insurance, Common Area Maintenance, Parking
$1,785.40 Monthly
Maintenance, Insurance, Common Area Maintenance, Parking
$1,785.40 MonthlyFeast Your Eyes on Breathtaking Vistas of the Lake from Your Condo Oasis with an Expansive 800 Square Foot Terrace, Complemented by Meticulously Curated Finishes That Redefine Luxury at Tridels Aquabella Condos. Seamlessly Integrated Stainless Steel Appliances Grace the Chef's Kitchen Featuring a Premium Gas Stove. Nestled Along the Waterfront, Mere Steps Away from the Picturesque Water's Edge Promenade and the Serene Sugar Beach, Surrounded by an Array of Exquisite Dining Options and Upscale Boutiques. Adjacent to the Waterfront Innovation Centre and Within Walking Distance to the Vibrant Financial District, Charming Distillery District, Iconic Air Canada Centre, Rogers Centre, and the Bustling Downtown Core. (id:43697)
Property Details
| MLS® Number | C8420018 |
| Property Type | Single Family |
| Community Name | Waterfront Communities C8 |
| Community Features | Pet Restrictions |
| Parking Space Total | 2 |
| View Type | View Of Water |
Building
| Bathroom Total | 3 |
| Bedrooms Above Ground | 2 |
| Bedrooms Below Ground | 1 |
| Bedrooms Total | 3 |
| Amenities | Storage - Locker |
| Appliances | Cooktop, Dishwasher, Dryer, Oven, Range, Refrigerator, Washer, Window Coverings, Wine Fridge |
| Cooling Type | Central Air Conditioning |
| Exterior Finish | Concrete |
| Heating Fuel | Natural Gas |
| Heating Type | Forced Air |
| Size Interior | 1,800 - 1,999 Ft2 |
| Type | Apartment |
Parking
| Underground |
Land
| Acreage | No |
Rooms
| Level | Type | Length | Width | Dimensions |
|---|---|---|---|---|
| Main Level | Living Room | 6.02 m | 7.42 m | 6.02 m x 7.42 m |
| Main Level | Dining Room | 6.02 m | 7.42 m | 6.02 m x 7.42 m |
| Main Level | Primary Bedroom | 5.28 m | 4.3 m | 5.28 m x 4.3 m |
| Main Level | Bedroom 2 | 3.66 m | 3.86 m | 3.66 m x 3.86 m |
| Main Level | Den | 2.74 m | 3.05 m | 2.74 m x 3.05 m |
Contact Us
Contact us for more information


















