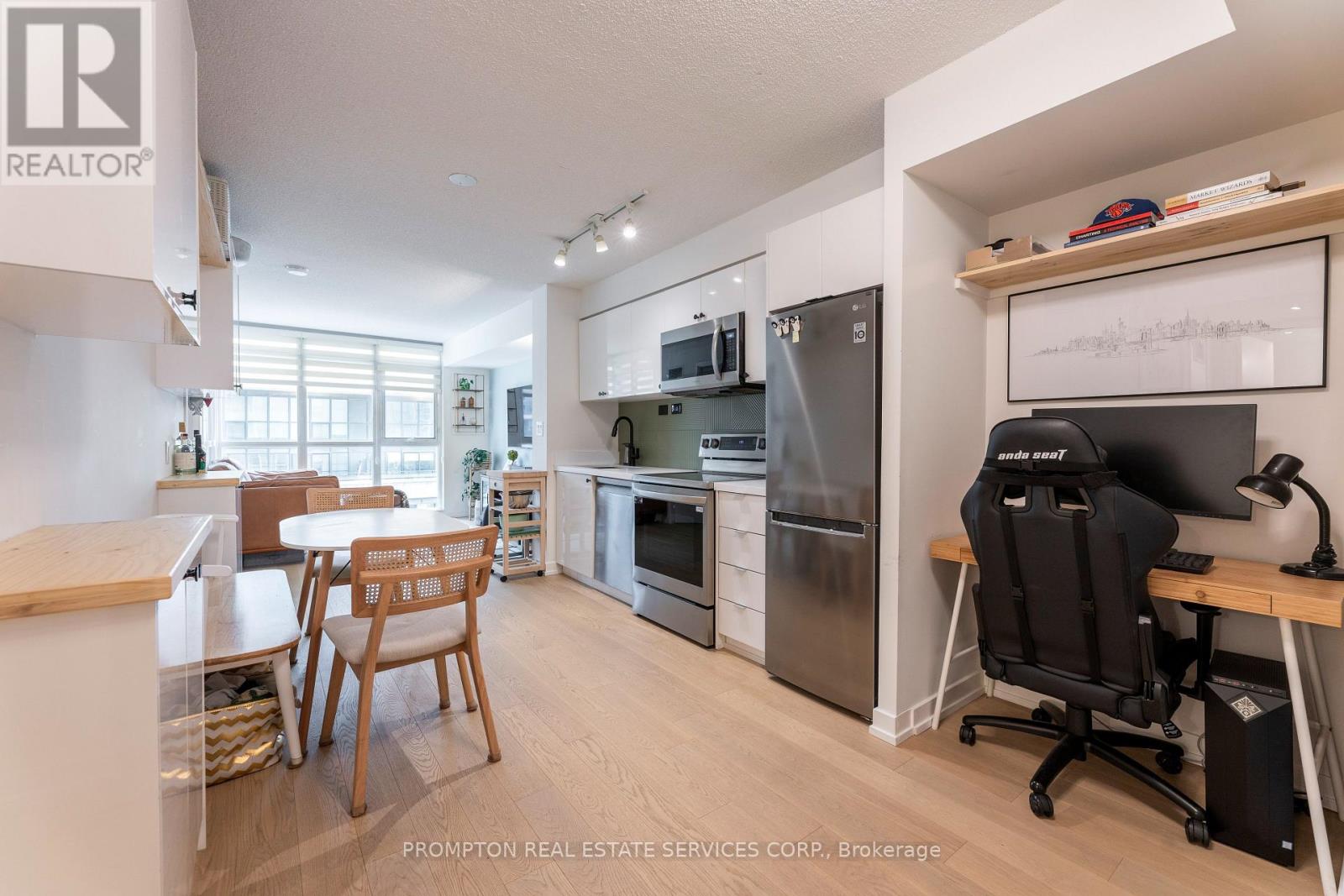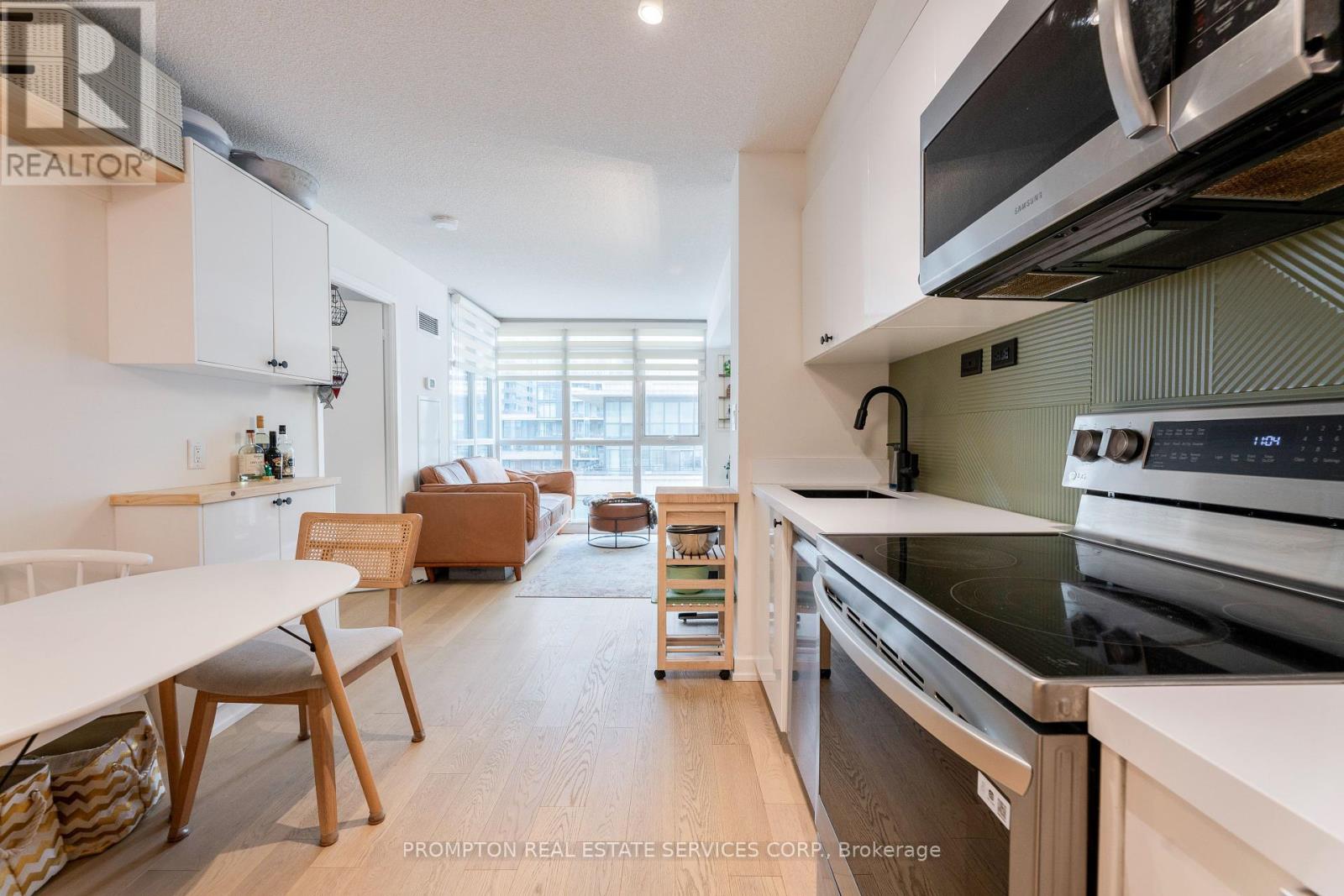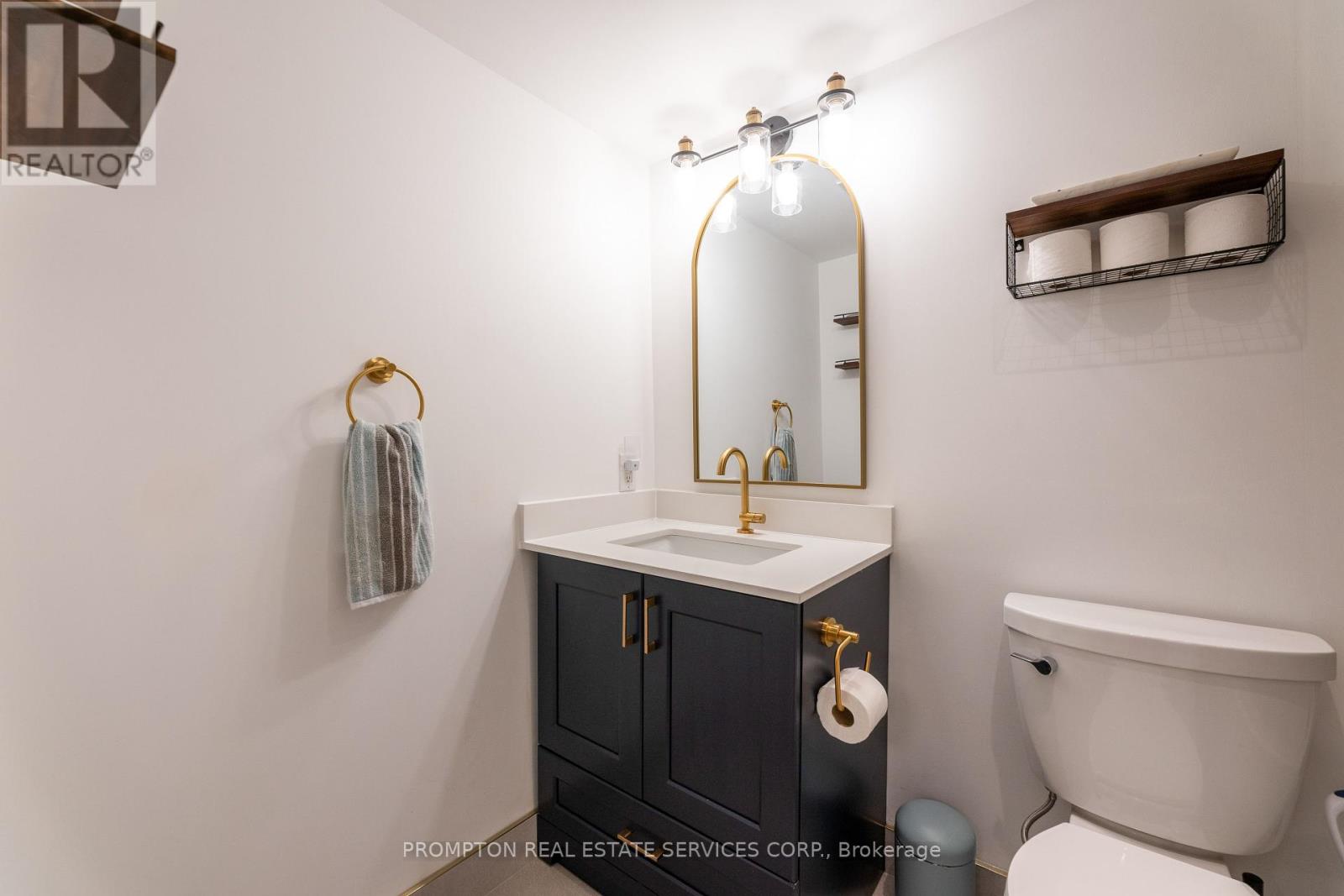903 - 10 Capreol Court Toronto, Ontario M5V 4B3
$578,800Maintenance, Common Area Maintenance, Heat, Insurance, Parking, Water
$543.57 Monthly
Maintenance, Common Area Maintenance, Heat, Insurance, Parking, Water
$543.57 MonthlyRare opportunity in downtown Toronto! This stunningly renovated 1 Bedroom + Study condo comes with 1 parking and 1 locker a must-have for city living. Offering approx. 561 sq. ft. of living space plus a 45 sq. ft. balcony, this home features White Oak engineered hardwood floors, a custom kitchen with designer backsplash and built-in cabinetry, and a thoughtfully designed dining area with custom pantry storage. The large bedroom boasts built-in closets, motorized blinds, designer lighting and a direct walkout to the balcony. Enjoy premium amenities: lap pool, squash court, steam room, fitness centre, concierge, and visitor parking. Located steps to the Rogers Centre, CN Tower, waterfront, parks, TTC, and more. A perfect blend of luxury, functionality, and location! (id:43697)
Property Details
| MLS® Number | C11983663 |
| Property Type | Single Family |
| Community Name | Waterfront Communities C1 |
| Community Features | Pet Restrictions |
| Features | Balcony, Carpet Free |
| Parking Space Total | 1 |
| View Type | Lake View |
Building
| Bathroom Total | 1 |
| Bedrooms Above Ground | 1 |
| Bedrooms Below Ground | 1 |
| Bedrooms Total | 2 |
| Amenities | Security/concierge, Exercise Centre, Sauna, Visitor Parking, Storage - Locker |
| Appliances | Oven - Built-in |
| Cooling Type | Central Air Conditioning |
| Exterior Finish | Stone |
| Fire Protection | Alarm System, Security Guard, Smoke Detectors |
| Flooring Type | Hardwood, Laminate, Tile |
| Heating Fuel | Natural Gas |
| Heating Type | Forced Air |
| Size Interior | 600 - 699 Ft2 |
| Type | Apartment |
Parking
| Underground | |
| Garage |
Land
| Acreage | No |
Rooms
| Level | Type | Length | Width | Dimensions |
|---|---|---|---|---|
| Main Level | Living Room | 3 m | 3.33 m | 3 m x 3.33 m |
| Main Level | Dining Room | 1.28 m | 3.64 m | 1.28 m x 3.64 m |
| Main Level | Primary Bedroom | 3 m | 4.69 m | 3 m x 4.69 m |
| Main Level | Study | 1.73 m | 1.15 m | 1.73 m x 1.15 m |
| Main Level | Bathroom | 2.44 m | 1.51 m | 2.44 m x 1.51 m |
| Ground Level | Kitchen | 1.73 m | 4.62 m | 1.73 m x 4.62 m |
Contact Us
Contact us for more information































