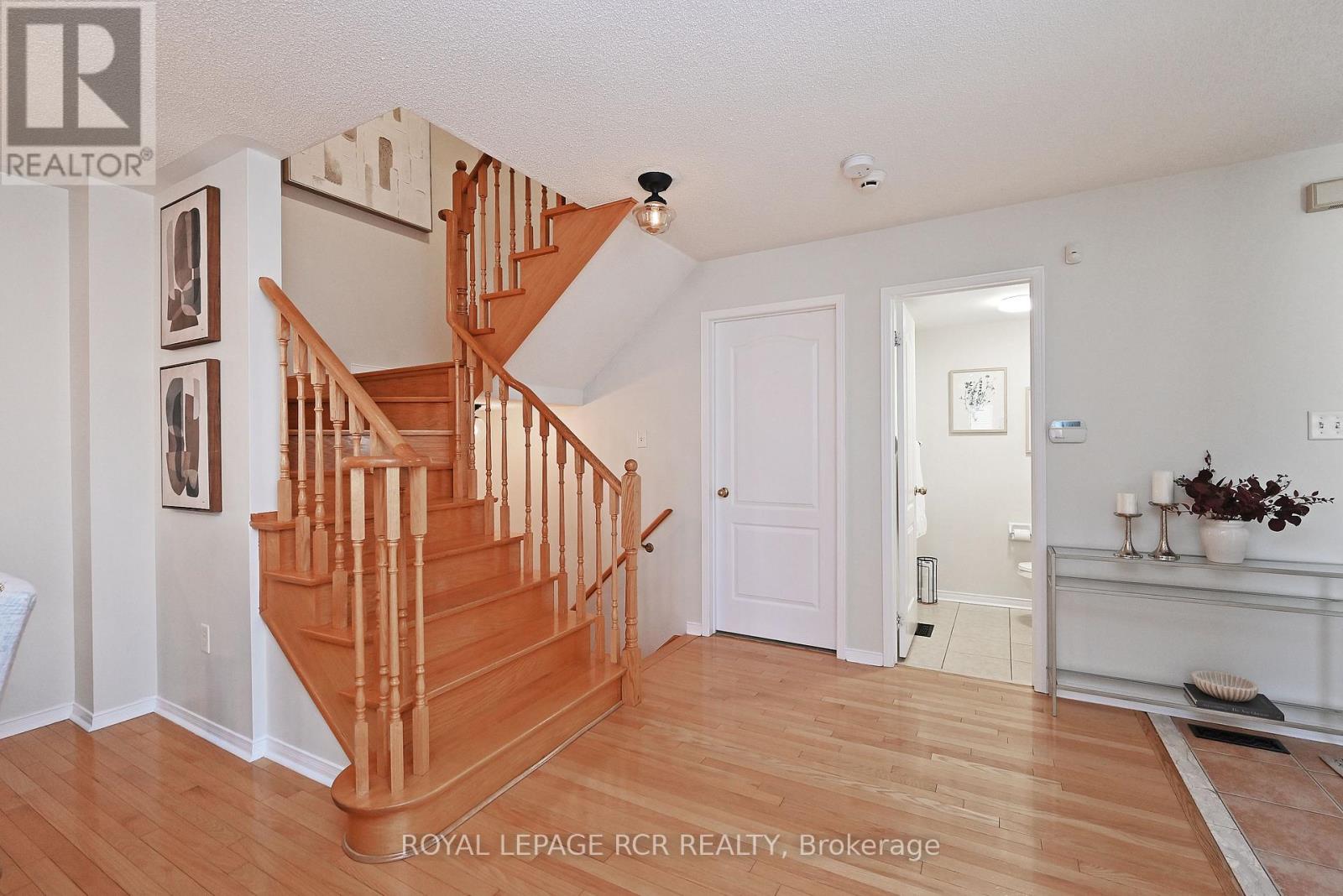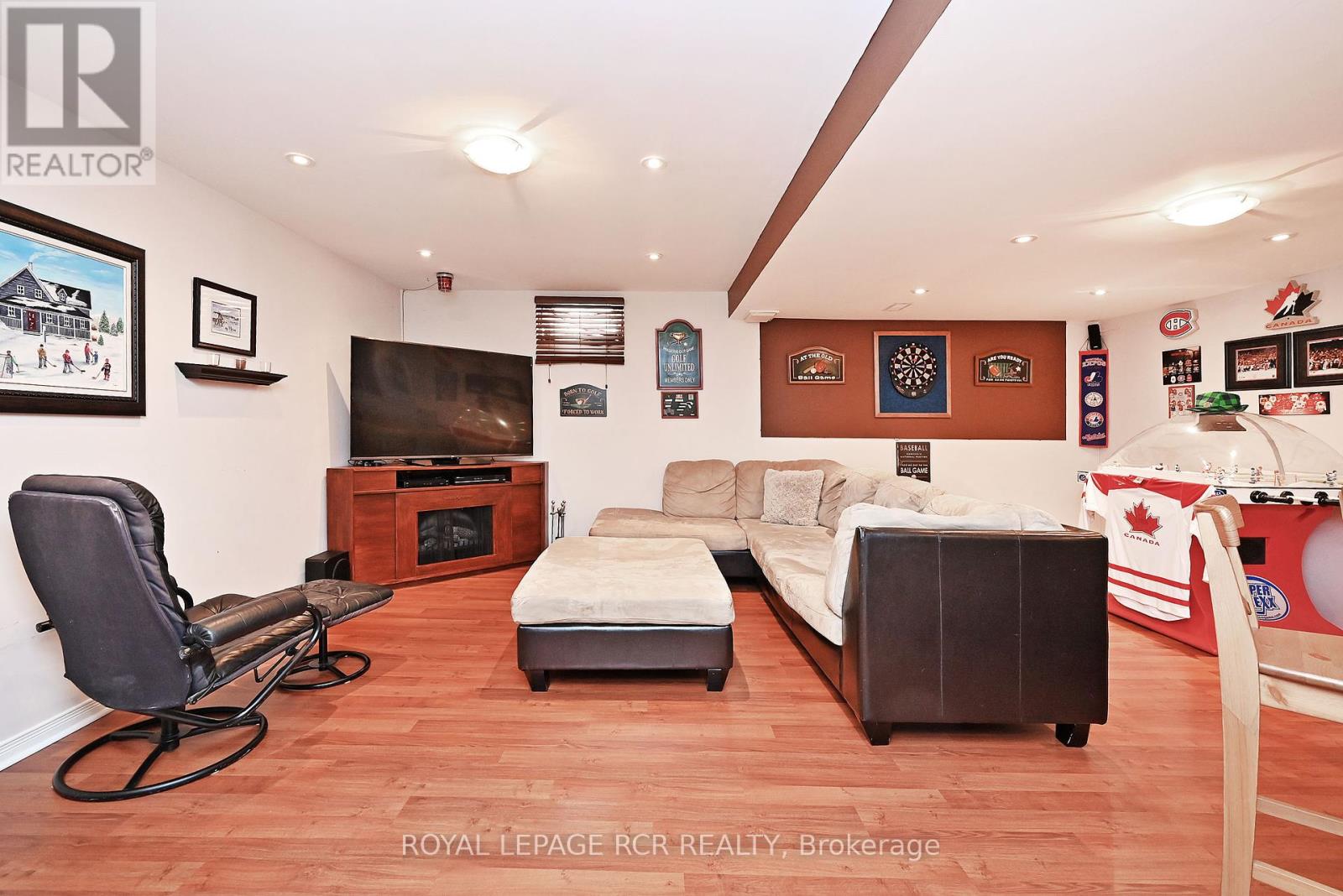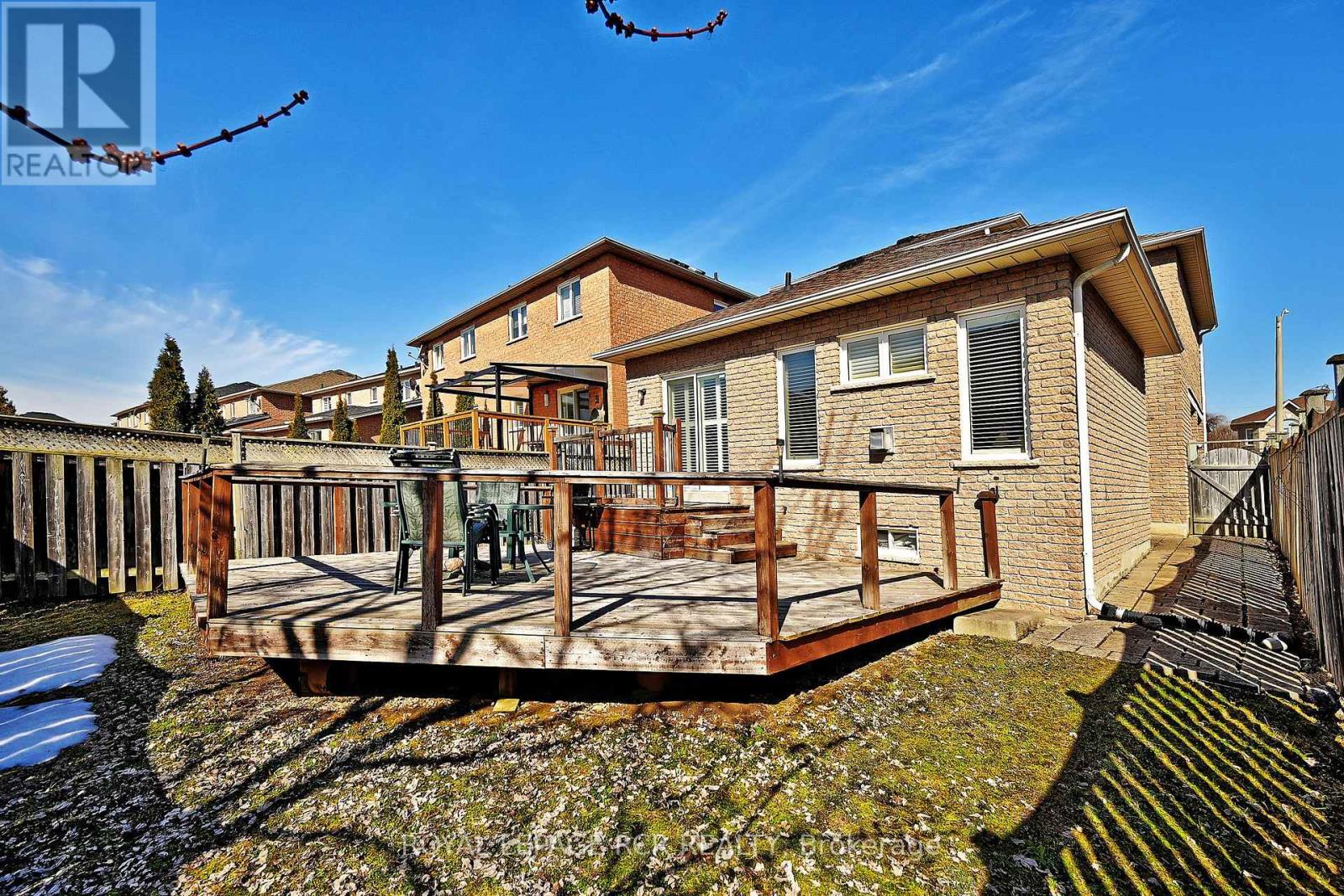90 Brightsview Drive Richmond Hill, Ontario L4E 3Y9
$1,250,000
Welcome to this beautifully maintained 3-bedroom, 4-bathroom home in the desirable Oak Ridges community. This carpet-free home offers a bright, spacious layout with plenty of natural light throughout. The main floor boasts a spacious dining area, a living room with vaulted ceiling and cozy gas fireplace. The primary bedroom features a large 5-piece ensuite, providing a perfect retreat. The finished basement includes a playroom ideal for young hockey lovers, as well as a rec room with full wet bar complete with two bar fridges - perfect for entertaining. Enjoy outdoor living on the large two-tier deck in the fully fenced backyard, offering privacy and space for relaxation or gatherings. Conveniently located with easy access to Bloomington Rd and Bathurst St, as well as the beautiful East Humber Trail, this home is perfect for nature lovers and those who value convenience. Don't miss the opportunity to make 90 Brightsview Drive your own! (id:43697)
Property Details
| MLS® Number | N12033997 |
| Property Type | Single Family |
| Community Name | Oak Ridges |
| Amenities Near By | Schools, Public Transit |
| Equipment Type | Water Heater |
| Features | Irregular Lot Size, Carpet Free |
| Parking Space Total | 3 |
| Rental Equipment Type | Water Heater |
| Structure | Porch, Deck |
Building
| Bathroom Total | 4 |
| Bedrooms Above Ground | 3 |
| Bedrooms Total | 3 |
| Amenities | Fireplace(s) |
| Appliances | Central Vacuum, Garage Door Opener Remote(s) |
| Basement Development | Finished |
| Basement Type | N/a (finished) |
| Construction Style Attachment | Detached |
| Cooling Type | Central Air Conditioning |
| Exterior Finish | Brick |
| Fire Protection | Alarm System |
| Fireplace Present | Yes |
| Fireplace Total | 2 |
| Flooring Type | Tile, Hardwood, Parquet, Laminate |
| Foundation Type | Poured Concrete |
| Half Bath Total | 2 |
| Heating Fuel | Natural Gas |
| Heating Type | Forced Air |
| Stories Total | 2 |
| Size Interior | 1,500 - 2,000 Ft2 |
| Type | House |
| Utility Water | Municipal Water |
Parking
| Garage |
Land
| Acreage | No |
| Fence Type | Fenced Yard |
| Land Amenities | Schools, Public Transit |
| Sewer | Sanitary Sewer |
| Size Depth | 110 Ft |
| Size Frontage | 29 Ft ,8 In |
| Size Irregular | 29.7 X 110 Ft |
| Size Total Text | 29.7 X 110 Ft |
Rooms
| Level | Type | Length | Width | Dimensions |
|---|---|---|---|---|
| Second Level | Primary Bedroom | 5.2 m | 3.6 m | 5.2 m x 3.6 m |
| Second Level | Bedroom 2 | 3.03 m | 2.89 m | 3.03 m x 2.89 m |
| Second Level | Bedroom 3 | 3.06 m | 3.61 m | 3.06 m x 3.61 m |
| Basement | Playroom | 6.44 m | 2.14 m | 6.44 m x 2.14 m |
| Basement | Recreational, Games Room | 6.07 m | 5.11 m | 6.07 m x 5.11 m |
| Main Level | Foyer | 1.43 m | 2.3 m | 1.43 m x 2.3 m |
| Main Level | Dining Room | 3.09 m | 4.3 m | 3.09 m x 4.3 m |
| Main Level | Living Room | 5.49 m | 3.38 m | 5.49 m x 3.38 m |
| Main Level | Kitchen | 3.23 m | 2.77 m | 3.23 m x 2.77 m |
| Main Level | Eating Area | 2.58 m | 2.89 m | 2.58 m x 2.89 m |
| Main Level | Laundry Room | 1.56 m | 2.96 m | 1.56 m x 2.96 m |
Utilities
| Cable | Installed |
| Sewer | Installed |
https://www.realtor.ca/real-estate/28057143/90-brightsview-drive-richmond-hill-oak-ridges-oak-ridges
Contact Us
Contact us for more information










































