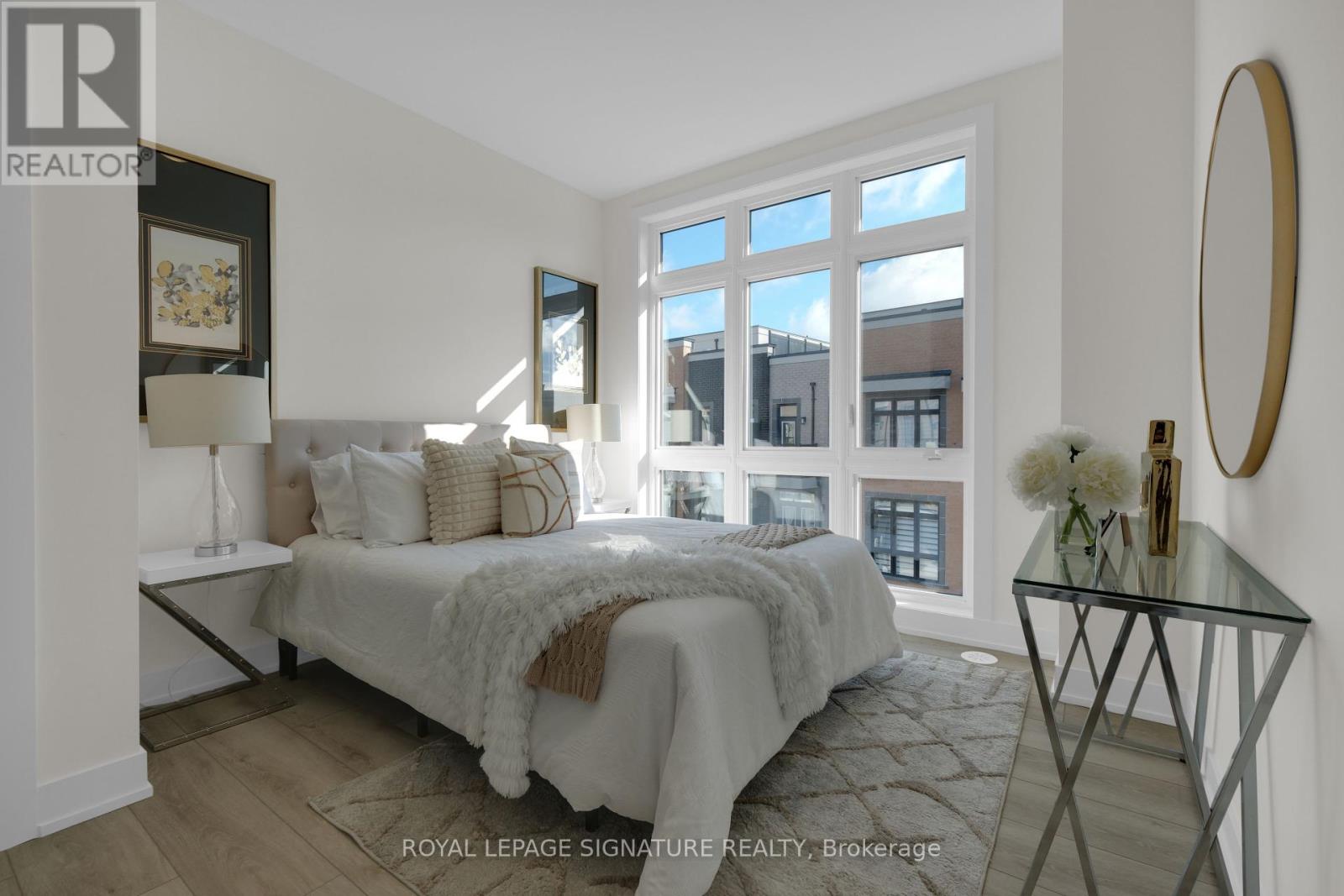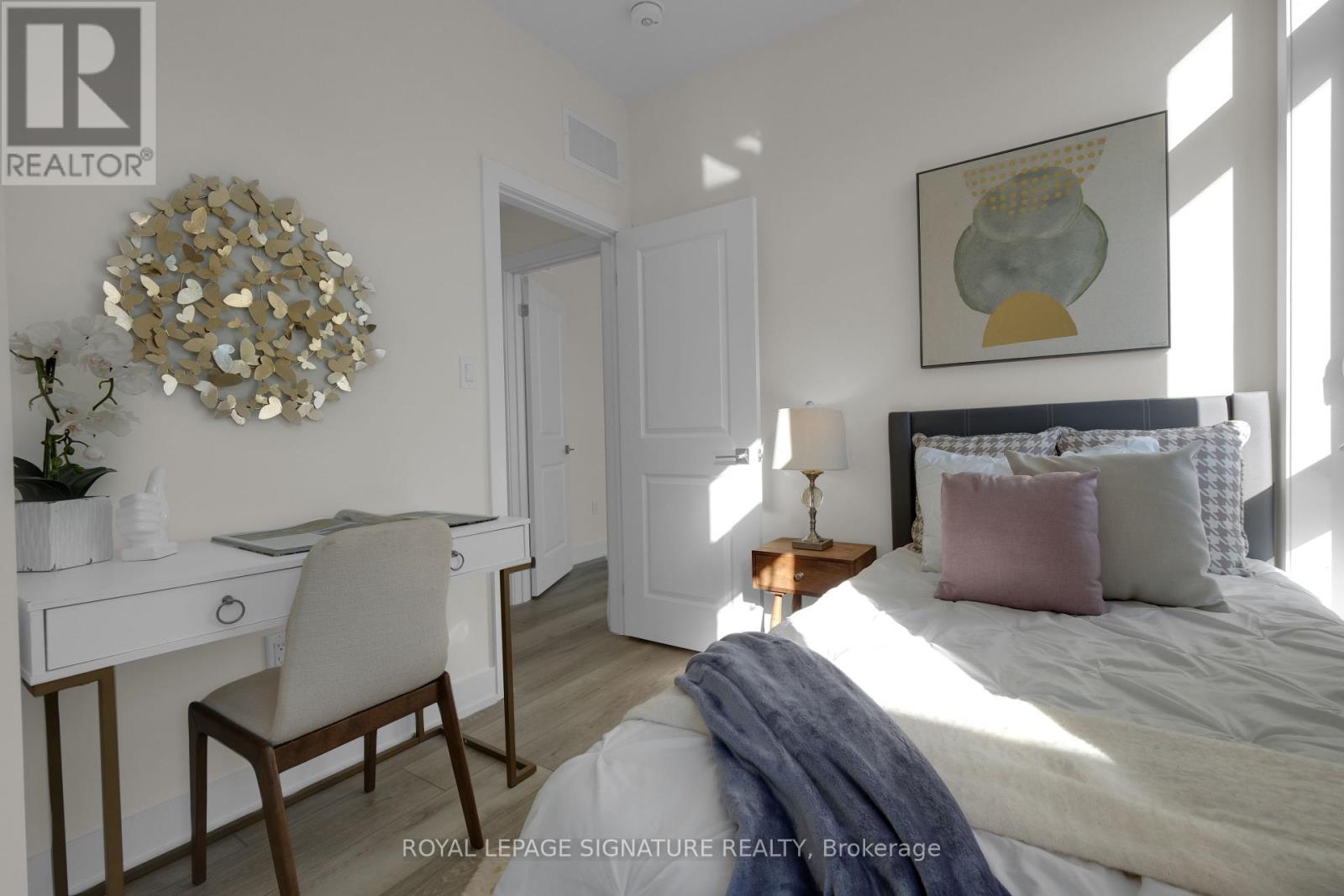9 - 2 Phelps Lane Richmond Hill, Ontario L4E 1J4
$849,900Maintenance, Insurance, Common Area Maintenance, Parking
$208.84 Monthly
Maintenance, Insurance, Common Area Maintenance, Parking
$208.84 MonthlyStep into a world of elegance with this immaculate 3-storey, 2-bedroom condo townhome which exudes charm and sophistication, perfectly situated in a family-oriented neighborhood in desirable Oak Ridges. Experience the convenience of main floor living, featuring luxurious laminate plank flooring throughout and floor-to-ceiling windows that enhance the spacious layout. Indulge your culinary desires in the updated custom kitchen, featuring a large island with a breakfast bar, quartz countertops with a beautiful stone backsplash and premium stainless steel appliances, this kitchen truly is the heart of the home, perfect for entertaining or simply unwinding in style. The kitchen seamlessly overlooks the inviting living and dining rooms, which feature a walkout to the large balcony. Ascend to the third floor to discover 2 bedrooms, including a luxurious master retreat boasting a 3-piece ensuite and large closet. The second bedroom has a private walk-out balcony perfect for a cozy getaway. (id:43697)
Property Details
| MLS® Number | N11189916 |
| Property Type | Single Family |
| Community Name | Oak Ridges |
| CommunityFeatures | Pet Restrictions |
| ParkingSpaceTotal | 1 |
Building
| BathroomTotal | 3 |
| BedroomsAboveGround | 2 |
| BedroomsTotal | 2 |
| Amenities | Visitor Parking |
| Appliances | Water Heater, Water Heater - Tankless, Dishwasher, Dryer, Hood Fan, Range, Refrigerator, Stove, Washer |
| BasementFeatures | Walk-up |
| BasementType | N/a |
| CoolingType | Central Air Conditioning |
| ExteriorFinish | Brick |
| FlooringType | Laminate |
| HeatingFuel | Natural Gas |
| HeatingType | Forced Air |
| StoriesTotal | 3 |
| SizeInterior | 1399.9886 - 1598.9864 Sqft |
| Type | Row / Townhouse |
Land
| Acreage | No |
Rooms
| Level | Type | Length | Width | Dimensions |
|---|---|---|---|---|
| Second Level | Foyer | 1.8 m | 1.43 m | 1.8 m x 1.43 m |
| Second Level | Kitchen | 3.87 m | 3.87 m | 3.87 m x 3.87 m |
| Second Level | Living Room | 2.8 m | 3.29 m | 2.8 m x 3.29 m |
| Second Level | Dining Room | 2.9 m | 3.9 m | 2.9 m x 3.9 m |
| Third Level | Primary Bedroom | 4.36 m | 3.2 m | 4.36 m x 3.2 m |
| Third Level | Bedroom 2 | 2.4 m | 3.38 m | 2.4 m x 3.38 m |
| Upper Level | Storage | 2.29 m | 3.05 m | 2.29 m x 3.05 m |
| Upper Level | Other | Measurements not available |
https://www.realtor.ca/real-estate/27687167/9-2-phelps-lane-richmond-hill-oak-ridges-oak-ridges
Interested?
Contact us for more information




















