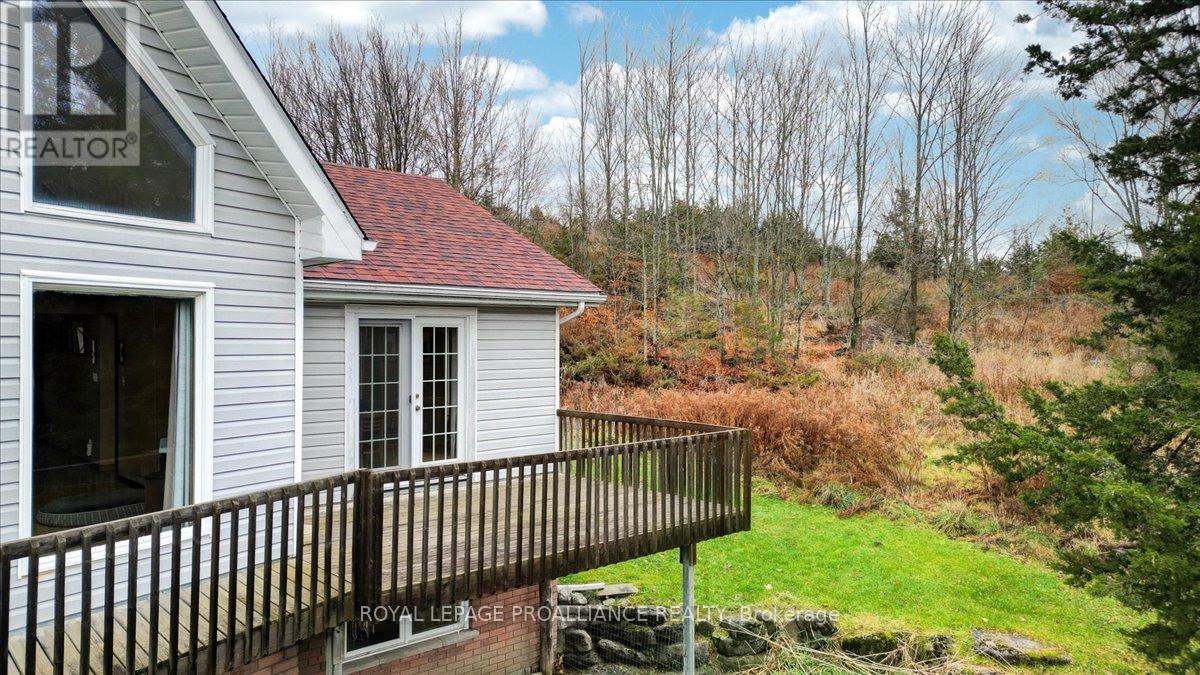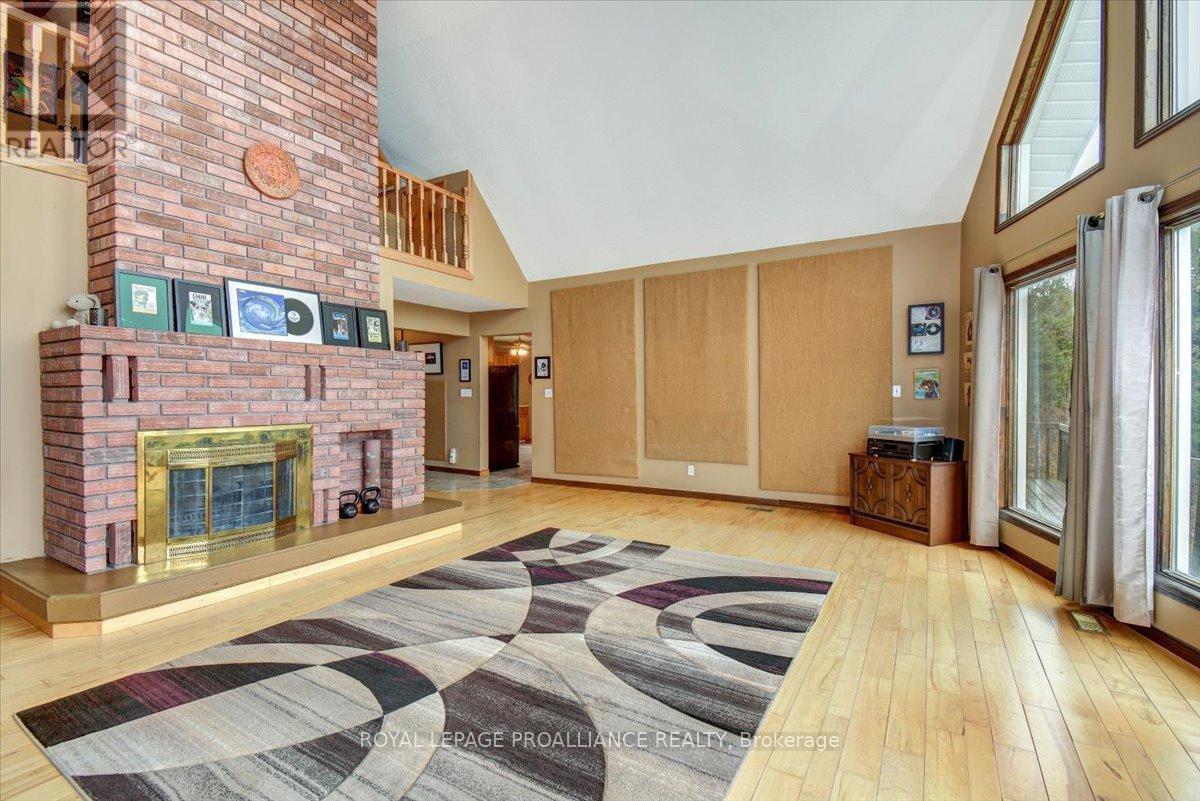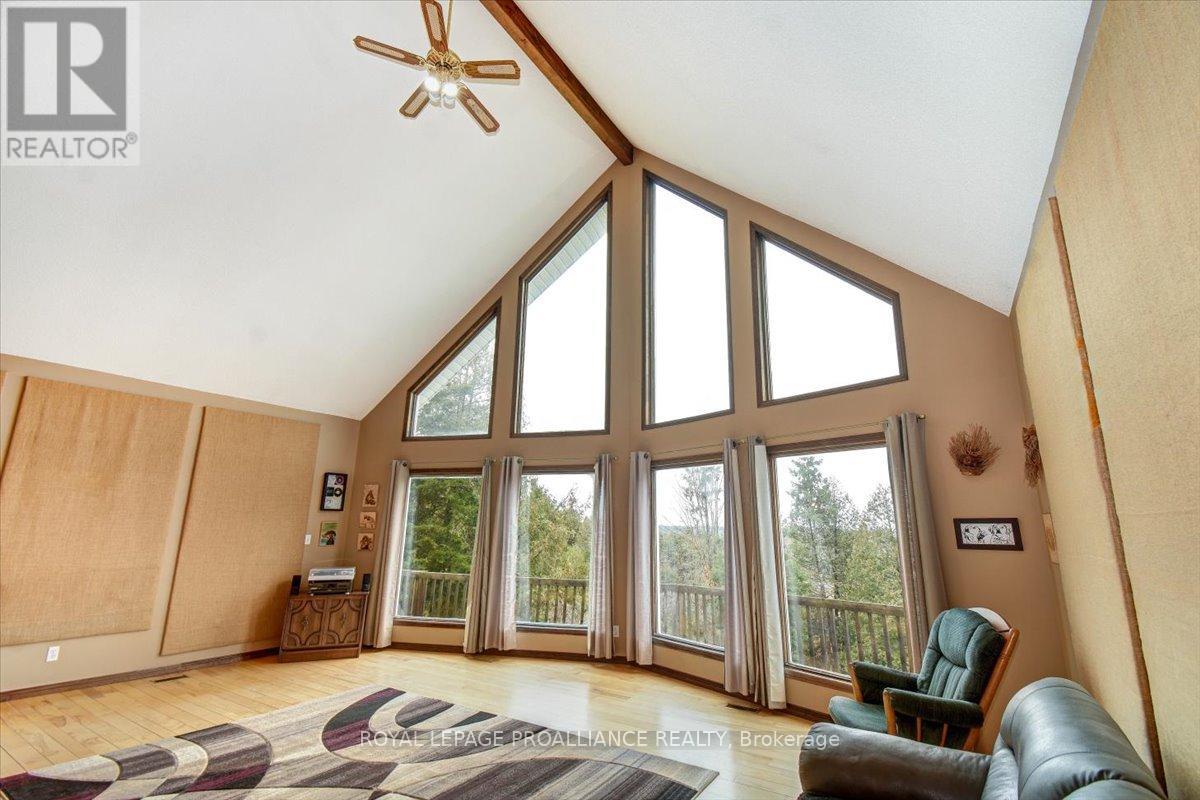4 Bedroom
4 Bathroom
1,500 - 2,000 ft2
Fireplace
Window Air Conditioner
Forced Air
Acreage
$799,900
A beautiful 3061 sq feet of living space awaits in your new country homestead on the hill. From inspirational sunrises to spectacular sunsets - This custom designed chalet style home just north of Marmora is stunning. Completely surrounded by trees and abutting hundreds of acres of farmland, you'll enjoy the ultimate in privacy and all Mother Nature has to offer. Enjoy the best of both worlds on 4.77 acres of pure bliss only 6 minutes from town and all the amenities, as well as minutes from extensive trail networks and a variety of lakes and rivers. A peaceful 39 minute jaunt south gives you 401 access in Belleville. Built to last in 1990, this move-in ready home with 1817 sq feet of breathtaking living space on the main levels and includes a grand room with 30' ceilings, amazing picture windows, fireplace, hardwood and tile floors and centre-piece chimney with a large open concept loft overlooking it. Walkouts from the spacious kitchen/dining area and massive master bedroom/ensuiteto adjoining decks offer astonishing views. The additional 1369 sq foot ground level walkout is perfect as an in-law suite, or large family dwelling with plenty of floor plan/layout options, full ceilings and large bright rooms. Each level has a dedicated entrance, parking and fenced area with a door at the top of the stairs for privacy between levels. WETT, survey and well reports available. Enjoy hot water on demand with little or no heating/hot water bills leaving only a small monthly hydro bill - and the ample well water tastes fantastic. Washer, dryer, two fridges and next season's firewood included. Upgrades Septic bed (2015) Chimney flashing (2015) Generlink Hydro Transfer Switch & Firman Generator & Cable (2016) Outdoor wood furnace, water softener, water heater, custom ductwork (2017) Back up electric furnace (2017) Thermal window coverings (2017) Roof on shed (2022) Roof on house (2023) Bell high speed fiber optics installed at property (2024) **EXTRAS** (id:43697)
Property Details
|
MLS® Number
|
X11045854 |
|
Property Type
|
Single Family |
|
Amenities Near By
|
Park, Place Of Worship |
|
Community Features
|
Community Centre |
|
Parking Space Total
|
6 |
|
Structure
|
Shed |
Building
|
Bathroom Total
|
4 |
|
Bedrooms Above Ground
|
2 |
|
Bedrooms Below Ground
|
2 |
|
Bedrooms Total
|
4 |
|
Appliances
|
Refrigerator, Water Heater, Water Softener, Window Air Conditioner |
|
Basement Development
|
Finished |
|
Basement Features
|
Walk Out |
|
Basement Type
|
Full (finished) |
|
Construction Style Attachment
|
Detached |
|
Cooling Type
|
Window Air Conditioner |
|
Exterior Finish
|
Brick, Vinyl Siding |
|
Fireplace Present
|
Yes |
|
Foundation Type
|
Block |
|
Half Bath Total
|
1 |
|
Heating Fuel
|
Wood |
|
Heating Type
|
Forced Air |
|
Size Interior
|
1,500 - 2,000 Ft2 |
|
Type
|
House |
|
Utility Water
|
Drilled Well |
Land
|
Acreage
|
Yes |
|
Land Amenities
|
Park, Place Of Worship |
|
Sewer
|
Septic System |
|
Size Depth
|
600 Ft |
|
Size Frontage
|
349 Ft ,10 In |
|
Size Irregular
|
349.9 X 600 Ft |
|
Size Total Text
|
349.9 X 600 Ft|2 - 4.99 Acres |
|
Zoning Description
|
Rr |
Rooms
| Level |
Type |
Length |
Width |
Dimensions |
|
Lower Level |
Other |
3.12 m |
2.41 m |
3.12 m x 2.41 m |
|
Lower Level |
Bedroom 3 |
3.25 m |
4.04 m |
3.25 m x 4.04 m |
|
Lower Level |
Den |
3.51 m |
4.04 m |
3.51 m x 4.04 m |
|
Lower Level |
Recreational, Games Room |
5.11 m |
6.83 m |
5.11 m x 6.83 m |
|
Main Level |
Living Room |
5.99 m |
6.99 m |
5.99 m x 6.99 m |
|
Main Level |
Kitchen |
4.09 m |
4.09 m |
4.09 m x 4.09 m |
|
Main Level |
Bathroom |
1.68 m |
2.44 m |
1.68 m x 2.44 m |
|
Main Level |
Primary Bedroom |
4.55 m |
4.11 m |
4.55 m x 4.11 m |
|
Main Level |
Bathroom |
2.36 m |
1.55 m |
2.36 m x 1.55 m |
|
Main Level |
Bedroom 2 |
4.09 m |
3.15 m |
4.09 m x 3.15 m |
|
Main Level |
Laundry Room |
3.58 m |
1.52 m |
3.58 m x 1.52 m |
Utilities
https://www.realtor.ca/real-estate/27686234/884-centre-line-road-marmora-and-lake











































