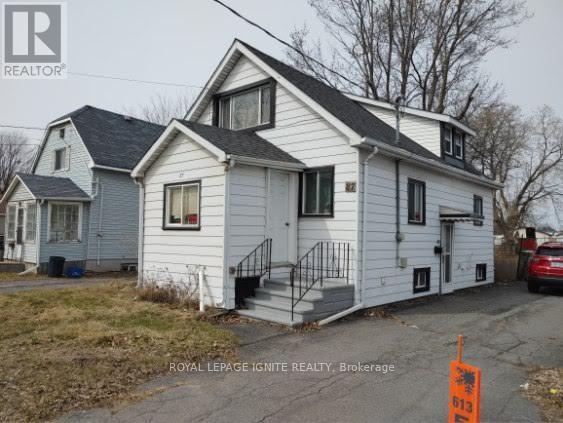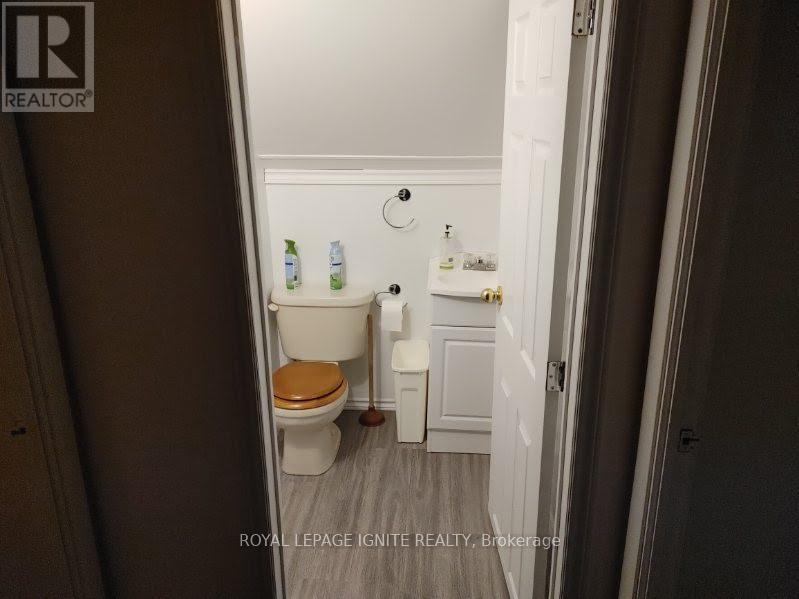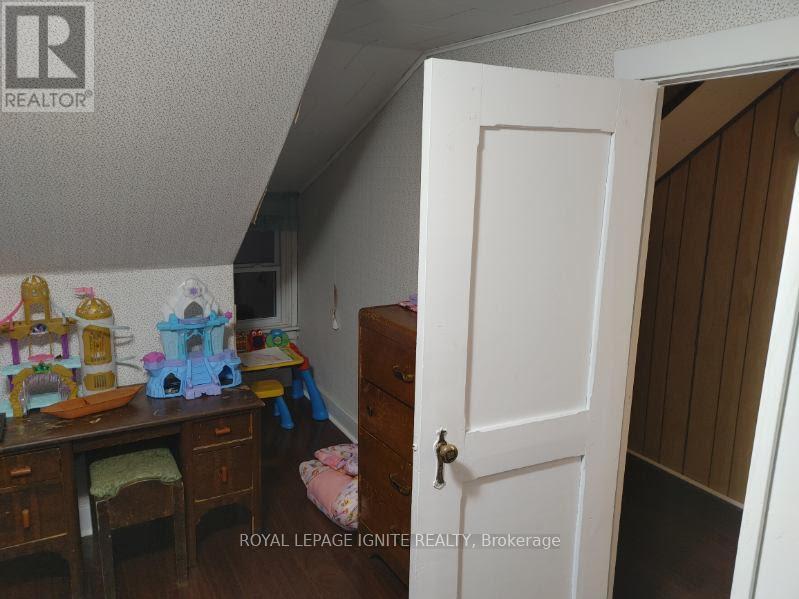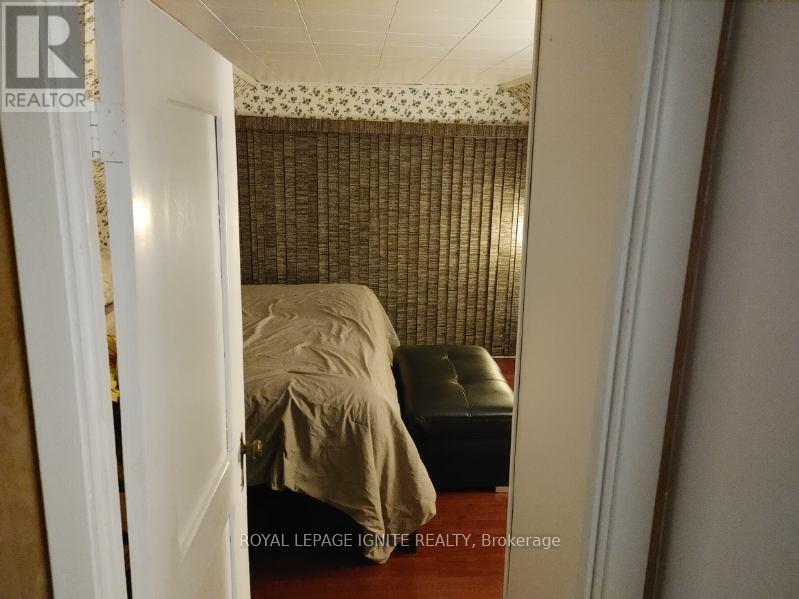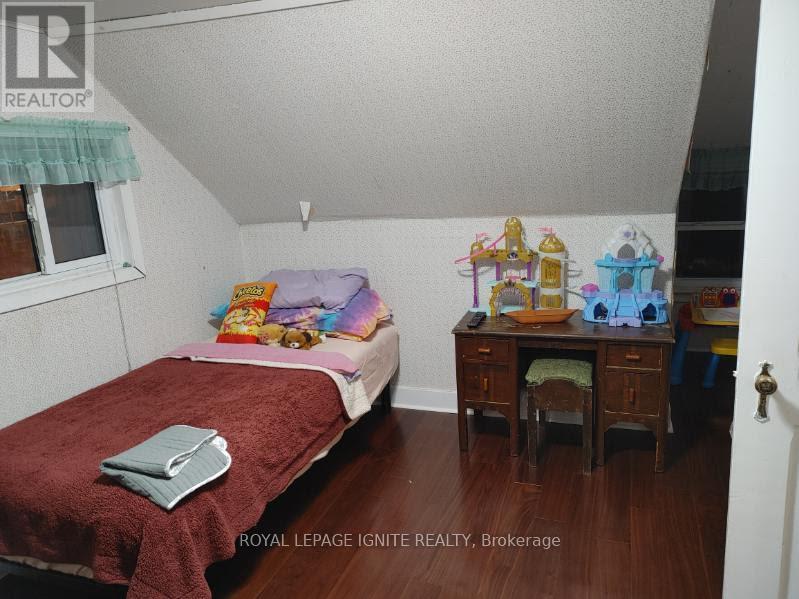87 Ninth Street W Cornwall, Ontario K6J 3A4
2 Bedroom
2 Bathroom
1,100 - 1,500 ft2
Forced Air
$349,000
Great starter home for First Time Buyers or as an Investment. Generous space on the Main floor with a Porch, Kitchen, Dining and Living room accompanied by a Sitting Area and a Powder room. Upper floor has 2 generous Bedrooms and 1 Full Bathroom. Enjoy your BBQ on your large Deck in the large fenced yard, ideal for for the enjoyment of children and pets. Includes a Storage Shed. All amenities close by. **EXTRAS** Property is being sold in 'as is where is' condition (id:43697)
Property Details
| MLS® Number | X9259747 |
| Property Type | Single Family |
| Community Name | 717 - Cornwall |
| Amenities Near By | Hospital, Park, Public Transit, Schools |
| Community Features | School Bus |
| Features | Carpet Free |
| Parking Space Total | 5 |
Building
| Bathroom Total | 2 |
| Bedrooms Above Ground | 2 |
| Bedrooms Total | 2 |
| Age | 51 To 99 Years |
| Appliances | Dryer, Water Heater, Storage Shed, Stove, Washer, Refrigerator |
| Basement Development | Partially Finished |
| Basement Type | N/a (partially Finished) |
| Construction Style Attachment | Detached |
| Exterior Finish | Wood |
| Flooring Type | Hardwood |
| Foundation Type | Poured Concrete |
| Heating Fuel | Natural Gas |
| Heating Type | Forced Air |
| Stories Total | 2 |
| Size Interior | 1,100 - 1,500 Ft2 |
| Type | House |
| Utility Water | Municipal Water |
Land
| Acreage | No |
| Land Amenities | Hospital, Park, Public Transit, Schools |
| Sewer | Sanitary Sewer |
| Size Depth | 161 Ft ,4 In |
| Size Frontage | 39 Ft ,9 In |
| Size Irregular | 39.8 X 161.4 Ft ; Wider 44.57 Ft At The Back |
| Size Total Text | 39.8 X 161.4 Ft ; Wider 44.57 Ft At The Back|under 1/2 Acre |
| Zoning Description | Com12 |
Rooms
| Level | Type | Length | Width | Dimensions |
|---|---|---|---|---|
| Second Level | Primary Bedroom | 4.08 m | 3.81 m | 4.08 m x 3.81 m |
| Second Level | Bedroom | 4.14 m | 3.81 m | 4.14 m x 3.81 m |
| Second Level | Bathroom | 3.04 m | 2.13 m | 3.04 m x 2.13 m |
| Basement | Other | 2.83 m | 2.65 m | 2.83 m x 2.65 m |
| Basement | Recreational, Games Room | 6.37 m | 4.66 m | 6.37 m x 4.66 m |
| Basement | Utility Room | 3.5 m | 3.35 m | 3.5 m x 3.35 m |
| Ground Level | Living Room | 3.65 m | 3.04 m | 3.65 m x 3.04 m |
| Ground Level | Dining Room | 3.62 m | 3.96 m | 3.62 m x 3.96 m |
| Ground Level | Kitchen | 4.45 m | 3.62 m | 4.45 m x 3.62 m |
| Ground Level | Sitting Room | 2.77 m | 2.1 m | 2.77 m x 2.1 m |
| Ground Level | Bathroom | 3.1 m | 2.4 m | 3.1 m x 2.4 m |
Utilities
| Cable | Available |
| Sewer | Installed |
https://www.realtor.ca/real-estate/27305377/87-ninth-street-w-cornwall-717-cornwall
Contact Us
Contact us for more information

