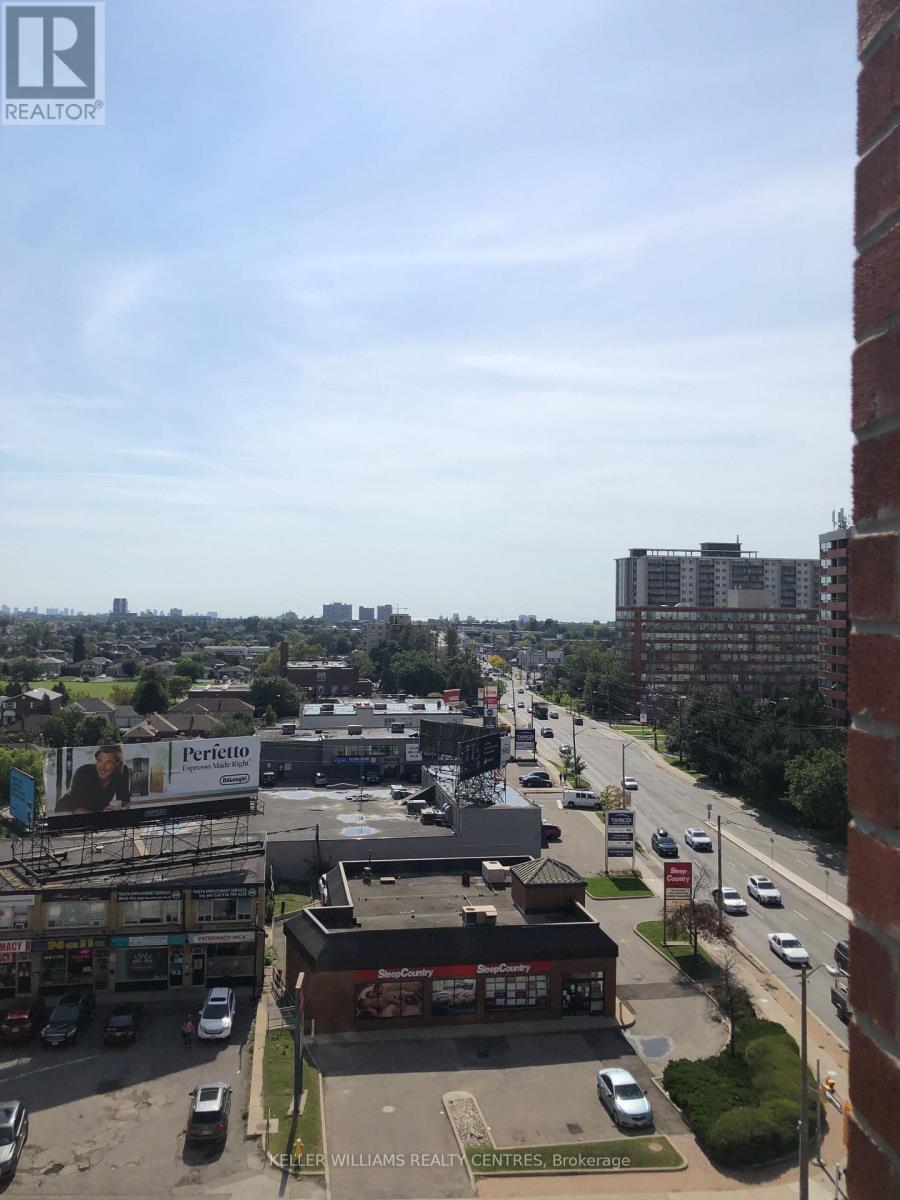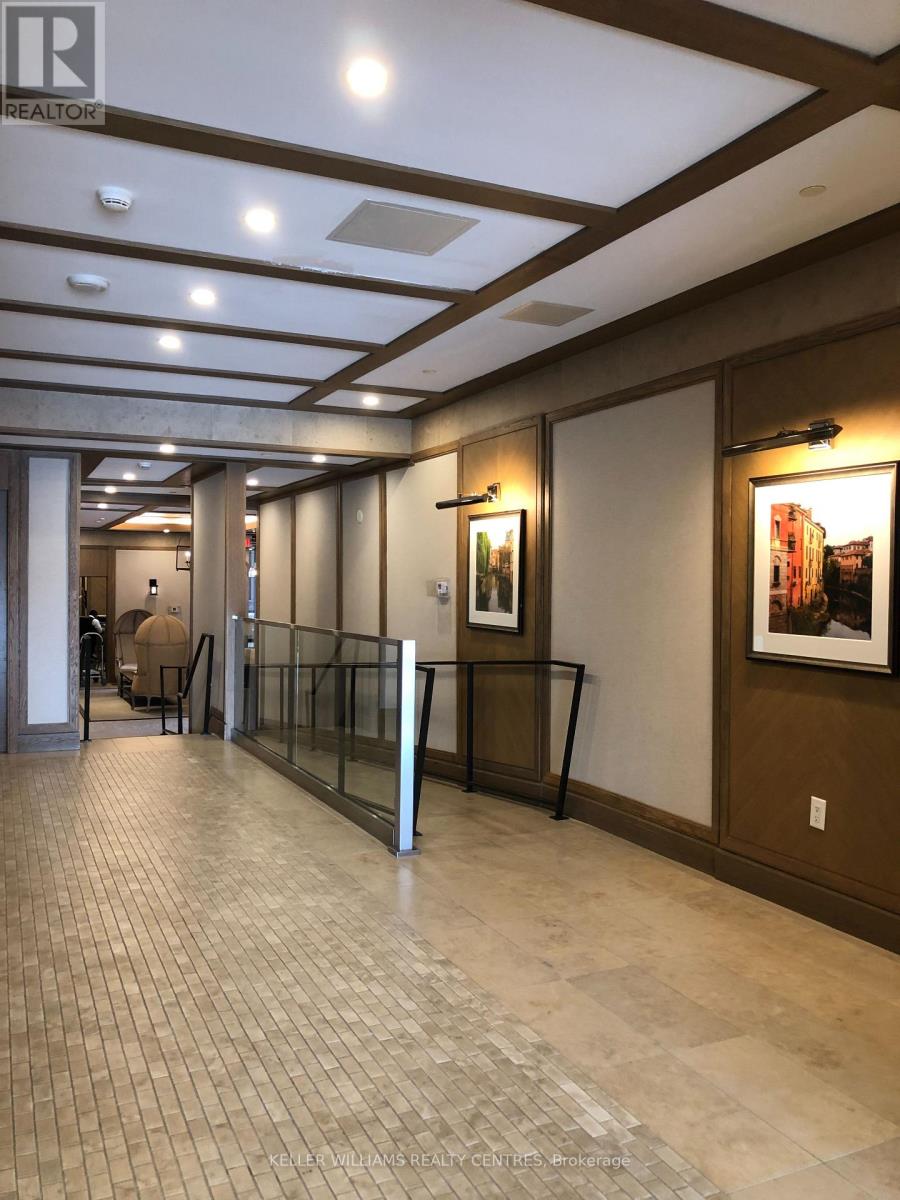843 - 830 Lawrence Avenue W Toronto, Ontario M6A 0B6
1 Bedroom
1 Bathroom
500 - 599 ft2
Central Air Conditioning
Forced Air
$536,900Maintenance, Heat, Water, Common Area Maintenance, Insurance, Parking
$484 Monthly
Maintenance, Heat, Water, Common Area Maintenance, Insurance, Parking
$484 MonthlyFind your home at Treviso II located at Dufferin and Lawrence, North York, Toronto - convenient location in midtown, close to HWY 401, Yorkdale Shopping Center, and Lawrence Subway. Unit is unique for its 10 feet ceiling height, south exposure with unobstructed views, open concept layout, large balcony, and many upgrades. This modern and elegant condo complex has a long list of luxury amenities as well as beautiful garden between buildings and park next by. (id:43697)
Property Details
| MLS® Number | W11983785 |
| Property Type | Single Family |
| Community Name | Yorkdale-Glen Park |
| Amenities Near By | Hospital, Park, Public Transit, Schools |
| Community Features | Pet Restrictions |
| Features | Lighting, Wheelchair Access, Balcony, Paved Yard, Carpet Free |
| Parking Space Total | 1 |
| Structure | Patio(s) |
| View Type | View, City View |
Building
| Bathroom Total | 1 |
| Bedrooms Above Ground | 1 |
| Bedrooms Total | 1 |
| Amenities | Security/concierge, Exercise Centre, Sauna, Visitor Parking, Party Room, Storage - Locker |
| Appliances | Hot Tub, Dishwasher, Dryer, Hood Fan, Microwave, Range, Refrigerator, Washer |
| Cooling Type | Central Air Conditioning |
| Exterior Finish | Brick, Concrete |
| Fire Protection | Alarm System, Monitored Alarm, Security System |
| Flooring Type | Laminate, Ceramic |
| Heating Fuel | Natural Gas |
| Heating Type | Forced Air |
| Size Interior | 500 - 599 Ft2 |
| Type | Apartment |
Parking
| Underground | |
| Garage |
Land
| Acreage | No |
| Land Amenities | Hospital, Park, Public Transit, Schools |
| Zoning Description | Com |
Rooms
| Level | Type | Length | Width | Dimensions |
|---|---|---|---|---|
| Flat | Living Room | 4.2 m | 3.08 m | 4.2 m x 3.08 m |
| Flat | Dining Room | 4.2 m | 3.08 m | 4.2 m x 3.08 m |
| Flat | Kitchen | 3.9 m | 3.5 m | 3.9 m x 3.5 m |
| Flat | Bedroom | 3.4 m | 2.9 m | 3.4 m x 2.9 m |
Contact Us
Contact us for more information
























