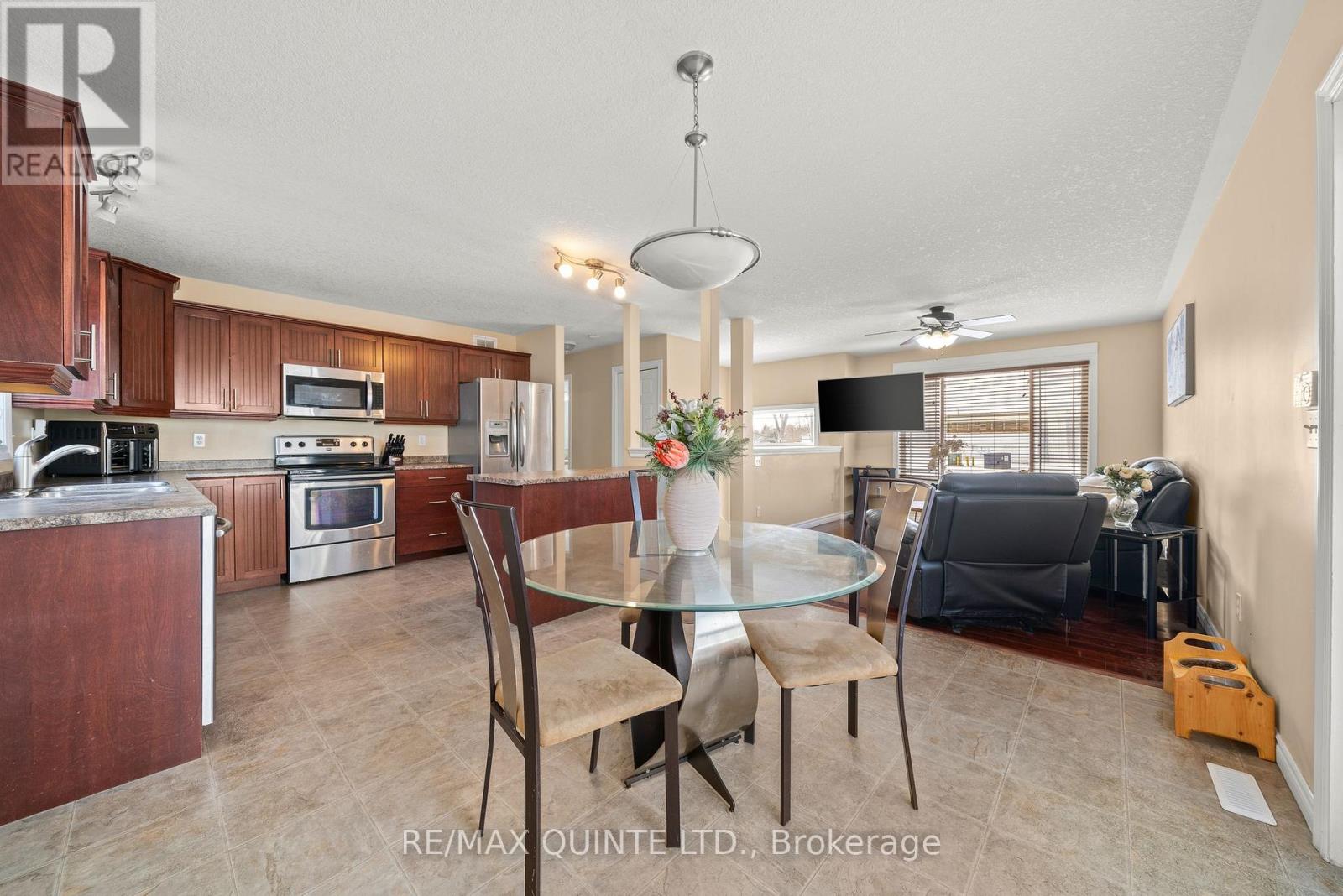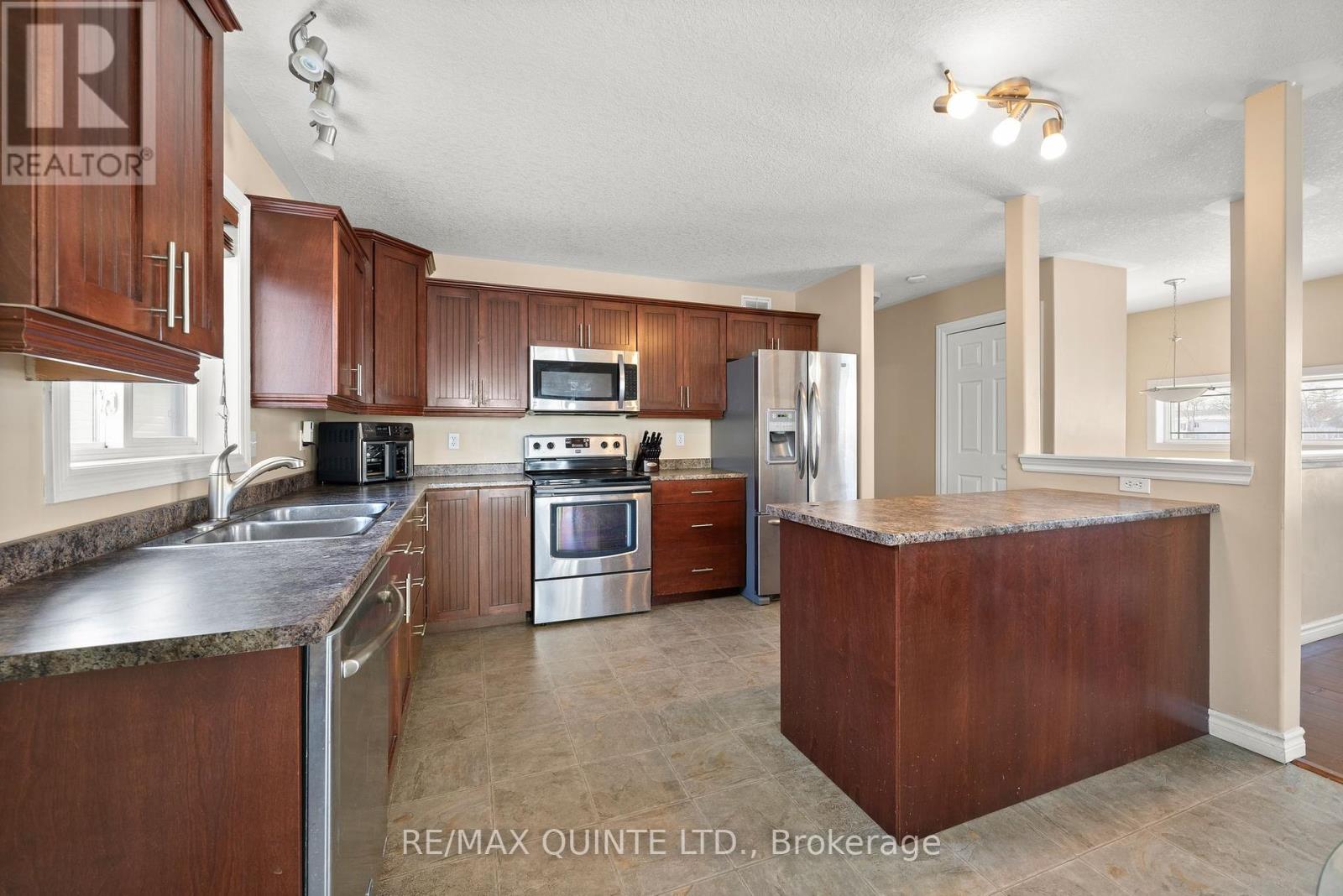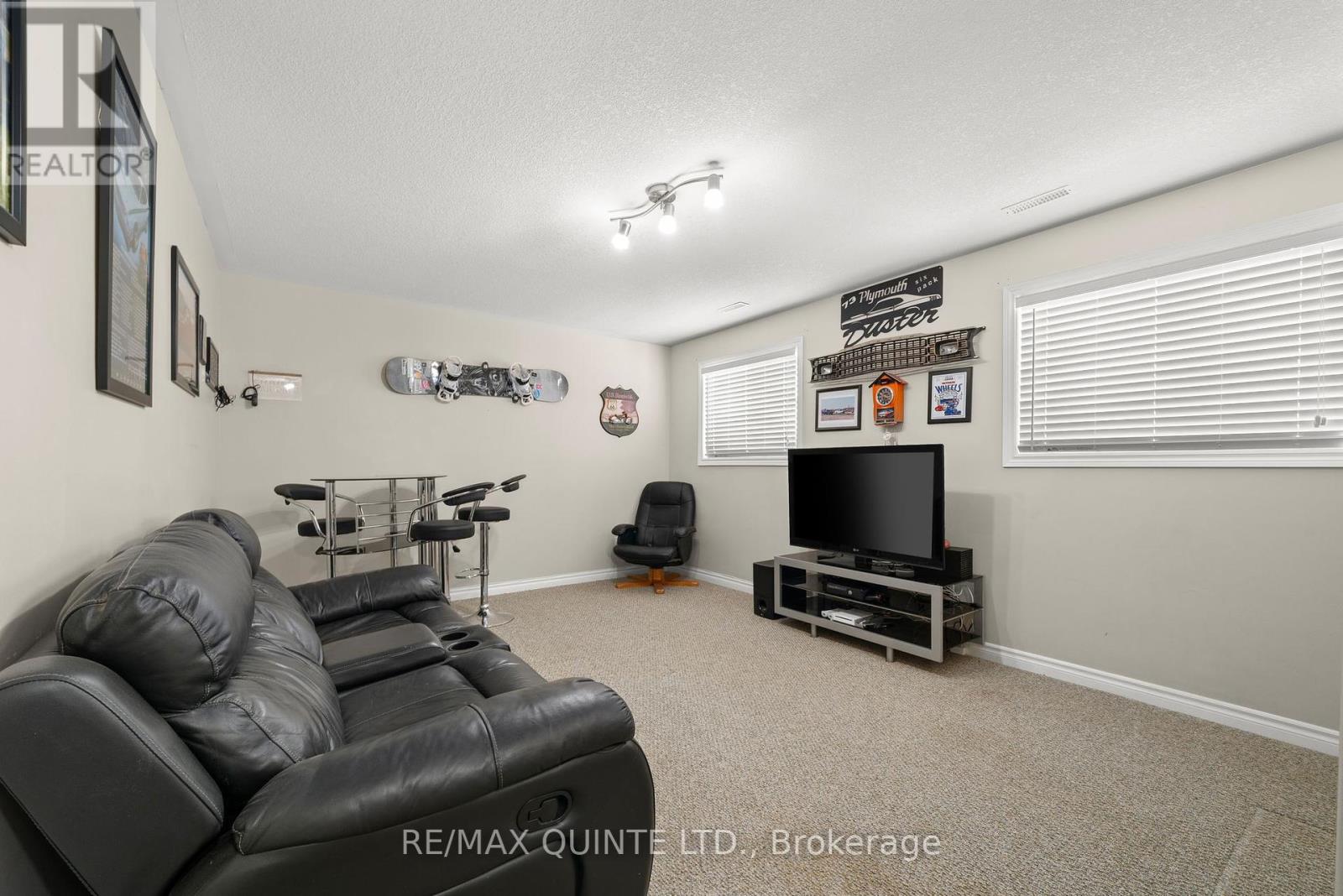83 Stanley Street Belleville, Ontario K8N 3Z9
$479,900
This 3 bedroom plus den, 2 bath home is located in a highly desirable east end neighborhood and would be a great fit for families, first time home buyers, or investors. Located one block away from the newly refurbished Alemite park, a 2 minute drive to the hospital, and a 5 minute drive to the 401, this home provides easy access to a playground with brand new basketball courts for the kids and still makes it easy to hop on the 401 for your commute to work. On the upper level we find two generous bedrooms, a 4 piece bath, and gleaming hardwood floors that are highlighted by tons of natural light. Downstairs we find extra deep and bright basement windows that reveal a large rec room, a bedroom, a laundry area and a den/office that could be used for any number of purposes. This highly functional layout could allow for the two separate living areas to be used simultaneously. A professional couple could each have their own floor to work from, or the kids could play downstairs while the adults relaxed after dinner upstairs. A sliding door off of the dining room leads to a side deck that is perfect for barbequing on in the summertime while you have a cold drink. The side yard is the perfect size for the kids and pets to run around in but isn't so big that you will spend your entire weekend caring for it. On top of all of that the two year old roof and age of the home ensure that this property will be maintenance free for years to come. ****CHECK OUT THE VIRTUAL TOUR IN HD AND BOOK YOUR SHOWING TODAY!!!***** (id:43697)
Property Details
| MLS® Number | X11926046 |
| Property Type | Single Family |
| Features | Sump Pump |
| Parking Space Total | 3 |
Building
| Bathroom Total | 2 |
| Bedrooms Above Ground | 2 |
| Bedrooms Below Ground | 1 |
| Bedrooms Total | 3 |
| Appliances | Water Meter, Garage Door Opener Remote(s), Dishwasher, Microwave, Refrigerator, Stove |
| Architectural Style | Bungalow |
| Basement Development | Finished |
| Basement Type | N/a (finished) |
| Construction Style Attachment | Detached |
| Cooling Type | Central Air Conditioning |
| Exterior Finish | Brick Facing, Vinyl Siding |
| Foundation Type | Poured Concrete |
| Heating Fuel | Natural Gas |
| Heating Type | Forced Air |
| Stories Total | 1 |
| Type | House |
| Utility Water | Municipal Water |
Parking
| Attached Garage |
Land
| Acreage | No |
| Sewer | Sanitary Sewer |
| Size Depth | 49 Ft ,7 In |
| Size Frontage | 46 Ft ,5 In |
| Size Irregular | 46.46 X 49.63 Ft |
| Size Total Text | 46.46 X 49.63 Ft |
| Zoning Description | M1&r23 |
Rooms
| Level | Type | Length | Width | Dimensions |
|---|---|---|---|---|
| Basement | Den | 2.43 m | 3.31 m | 2.43 m x 3.31 m |
| Basement | Family Room | 4.73 m | 3.74 m | 4.73 m x 3.74 m |
| Basement | Bedroom 3 | 3.18 m | 3.4 m | 3.18 m x 3.4 m |
| Basement | Laundry Room | 1.77 m | 3.31 m | 1.77 m x 3.31 m |
| Basement | Utility Room | 3.01 m | 3.65 m | 3.01 m x 3.65 m |
| Main Level | Foyer | 1.95 m | 0.98 m | 1.95 m x 0.98 m |
| Main Level | Living Room | 3.3 m | 4.36 m | 3.3 m x 4.36 m |
| Main Level | Dining Room | 2.79 m | 3.63 m | 2.79 m x 3.63 m |
| Main Level | Kitchen | 3.07 m | 3.63 m | 3.07 m x 3.63 m |
| Main Level | Primary Bedroom | 3.75 m | 3.63 m | 3.75 m x 3.63 m |
| Main Level | Bedroom 2 | 2.56 m | 3.7 m | 2.56 m x 3.7 m |
https://www.realtor.ca/real-estate/27808106/83-stanley-street-belleville
Contact Us
Contact us for more information





























