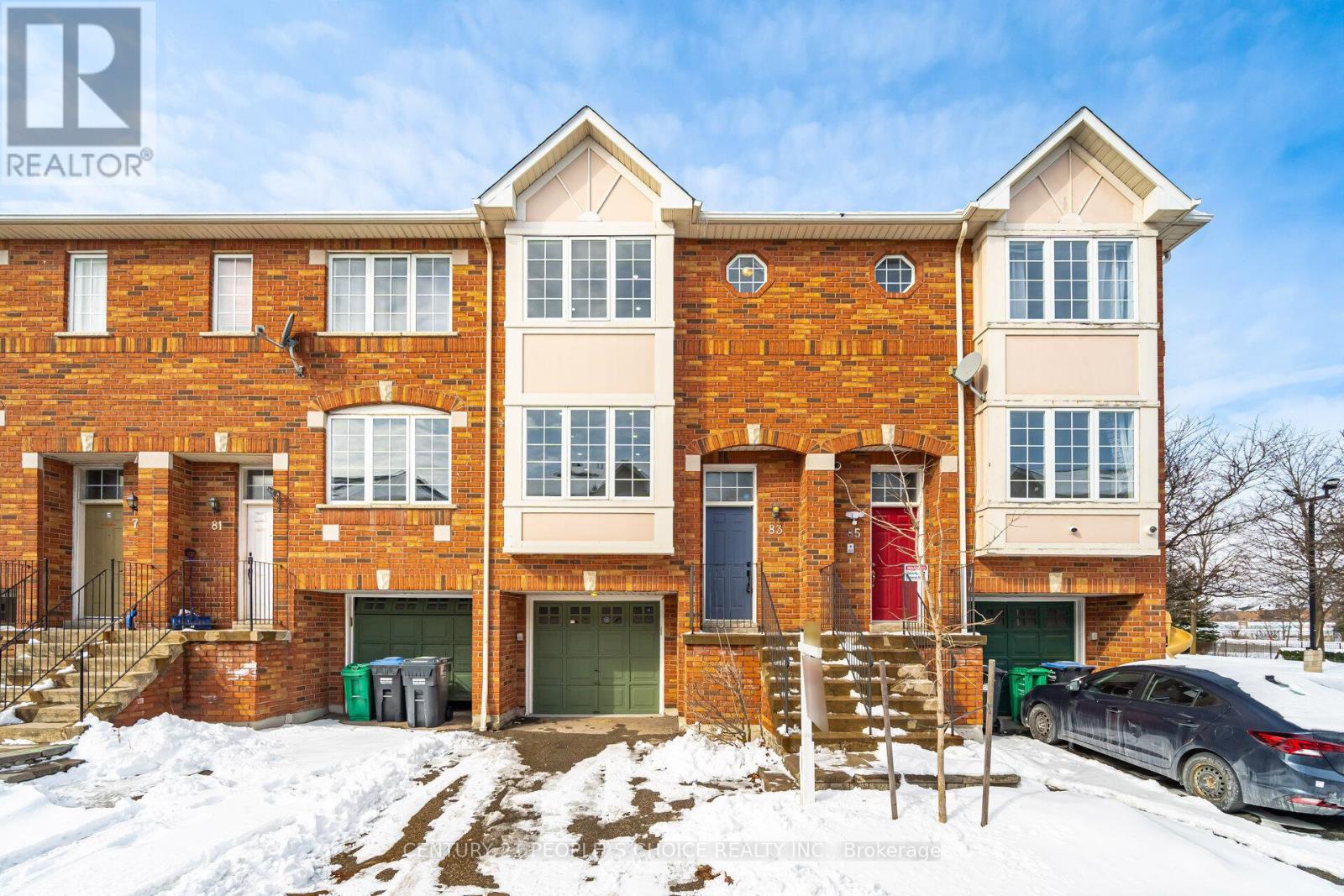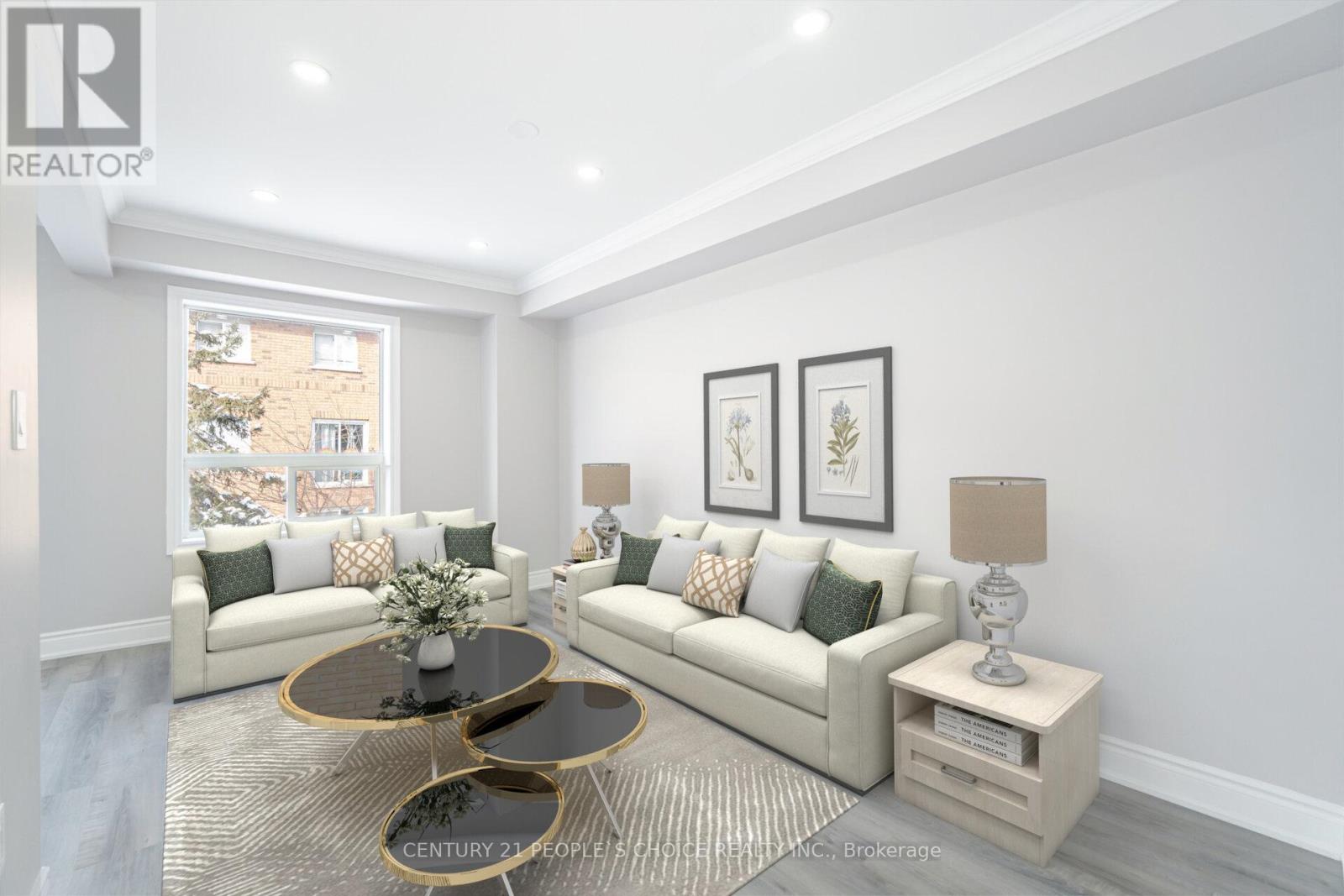83 - 80 Acorn Place Mississauga, Ontario L4Z 3S7
$799,900Maintenance, Common Area Maintenance, Insurance, Parking
$186 Monthly
Maintenance, Common Area Maintenance, Insurance, Parking
$186 MonthlyAbsolutely Amazing Location - Located On A Highly Demanded Neighborhood Peel-Mississauga, Hurontario Area. Welcome to Quite Family & Friendly Neighborhood. This Beautiful Property Offers Great Features, such as Living Space Approx 1550 SQFT, W/O Backyard, Amazing Location. 3+1 Bedrooms, with 4 Washrooms. Spent Over $$60K on the property ( 2025 ). Primary Bedroom with W/I Closet and Ensuite Washroom, 2nd and 3rd Bedrooms are also very spacious with Large closets. Everything at the property is BRAND NEW. Entire Home with New Flooring and Harwood Stairs, New Washrooms with Porcelain Tiles, Floating Sinks and New Vanities, Pot Lights throughout the house, Clear Ceiling on the entire Property. Brand-New Stainless-Steel Appliances, with Brand New Washer & Dryer ( One Year Warranty ). Kitchen with Quartz Counter Tops with Deep Sink & Backsplash, Porcelain Tiles, Freshly Painted the Entire Property, with New Baseboards, Doors Handles, Modern Light Fixtures. Garage has finished with Epoxy Floor and Painted the entire garage, with Garage opener. Furnace Replaced (2023) Roof Replaced in (2015), Central Vacuum System Installed ( Seller Hardly Used It ). Minutes away from Great Schools, Parks, Golf Course, Two Minutes HWY 403, Hwy 407, Hwy 401. Square One, Heartland, GO Station, Mi-Way and GO Transit Bus Terminals, Shops, Costco, and Many More....... Property is Staged Virtually (id:43697)
Open House
This property has open houses!
2:00 pm
Ends at:4:00 pm
Property Details
| MLS® Number | W11983271 |
| Property Type | Single Family |
| Community Name | Hurontario |
| Amenities Near By | Park, Public Transit, Schools |
| Community Features | Pets Not Allowed |
| Features | Balcony, Carpet Free, In-law Suite |
| Parking Space Total | 2 |
Building
| Bathroom Total | 4 |
| Bedrooms Above Ground | 3 |
| Bedrooms Below Ground | 1 |
| Bedrooms Total | 4 |
| Amenities | Visitor Parking |
| Appliances | Garage Door Opener Remote(s), Central Vacuum, Dishwasher, Dryer, Garage Door Opener, Refrigerator, Stove, Washer, Window Coverings |
| Basement Development | Finished |
| Basement Features | Walk Out |
| Basement Type | N/a (finished) |
| Cooling Type | Central Air Conditioning |
| Exterior Finish | Brick, Aluminum Siding |
| Flooring Type | Vinyl, Porcelain Tile |
| Half Bath Total | 1 |
| Heating Fuel | Natural Gas |
| Heating Type | Forced Air |
| Stories Total | 3 |
| Size Interior | 1,200 - 1,399 Ft2 |
| Type | Row / Townhouse |
Parking
| Garage |
Land
| Acreage | No |
| Land Amenities | Park, Public Transit, Schools |
Rooms
| Level | Type | Length | Width | Dimensions |
|---|---|---|---|---|
| Lower Level | Recreational, Games Room | 4.19 m | 2.78 m | 4.19 m x 2.78 m |
| Main Level | Family Room | 4.51 m | 2.92 m | 4.51 m x 2.92 m |
| Main Level | Kitchen | 2.9 m | 2.4 m | 2.9 m x 2.4 m |
| Main Level | Eating Area | 2.79 m | 2.4 m | 2.79 m x 2.4 m |
| Main Level | Living Room | 5.48 m | 3 m | 5.48 m x 3 m |
| Upper Level | Primary Bedroom | 4.3 m | 3.17 m | 4.3 m x 3.17 m |
| Upper Level | Bedroom 2 | 3.7 m | 2.6 m | 3.7 m x 2.6 m |
| Upper Level | Bedroom 3 | 3 m | 2.6 m | 3 m x 2.6 m |
https://www.realtor.ca/real-estate/27940735/83-80-acorn-place-mississauga-hurontario-hurontario
Contact Us
Contact us for more information































