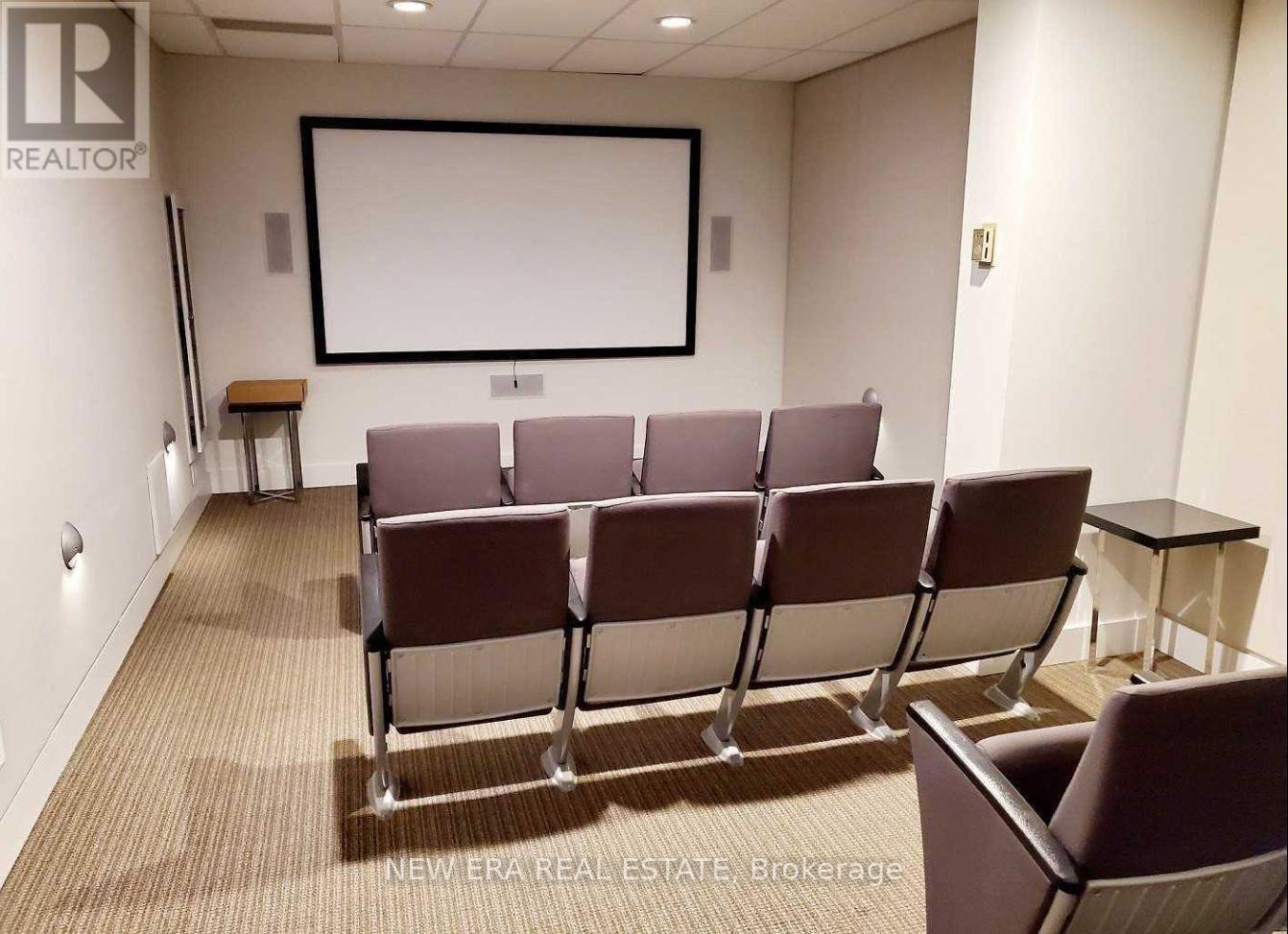829 - 169 Fort York Boulevard Toronto, Ontario M5V 0C8
$699,900Maintenance, Common Area Maintenance, Insurance, Parking, Heat
$477 Monthly
Maintenance, Common Area Maintenance, Insurance, Parking, Heat
$477 MonthlyBright and spacious 1 bedroom + den with great living space and storage. Boasts unobstructed views of Historic Fort York from a large balcony. 10 ft high ceilings. Laminate throughout, a den that can be used as a 2nd bedroom, 1 parking spot and a locker. Outstanding building amenities and only minutes from the waterfront, King West, Queen Street, Liberty Village, Rogers Centre and so much more. The Bentway Skating Rink is just steps away along with TTC. City Living at its finest! **** EXTRAS **** SS. Fridge, SS Stove, SS Dishwasher, SS Microwave, Washer & Dryer, All ELFs, Parking spot, 1 locker. (id:43697)
Property Details
| MLS® Number | C9229742 |
| Property Type | Single Family |
| Community Name | Niagara |
| Amenities Near By | Park, Public Transit |
| Community Features | Pet Restrictions |
| Features | Balcony |
| Parking Space Total | 1 |
Building
| Bathroom Total | 1 |
| Bedrooms Above Ground | 1 |
| Bedrooms Total | 1 |
| Amenities | Security/concierge, Recreation Centre, Exercise Centre, Party Room, Visitor Parking, Storage - Locker |
| Cooling Type | Central Air Conditioning |
| Exterior Finish | Concrete |
| Flooring Type | Laminate |
| Heating Fuel | Natural Gas |
| Heating Type | Forced Air |
| Size Interior | 700 - 799 Ft2 |
| Type | Apartment |
Parking
| Underground |
Land
| Acreage | No |
| Land Amenities | Park, Public Transit |
| Surface Water | Lake/pond |
Rooms
| Level | Type | Length | Width | Dimensions |
|---|---|---|---|---|
| Main Level | Living Room | 3.9 m | 6.05 m | 3.9 m x 6.05 m |
| Main Level | Dining Room | 3.9 m | 6.05 m | 3.9 m x 6.05 m |
| Main Level | Kitchen | 3.9 m | 6.05 m | 3.9 m x 6.05 m |
| Main Level | Primary Bedroom | 3.82 m | 2.85 m | 3.82 m x 2.85 m |
| Main Level | Den | 3.21 m | 2.5 m | 3.21 m x 2.5 m |
https://www.realtor.ca/real-estate/27226737/829-169-fort-york-boulevard-toronto-niagara-niagara
Contact Us
Contact us for more information
























