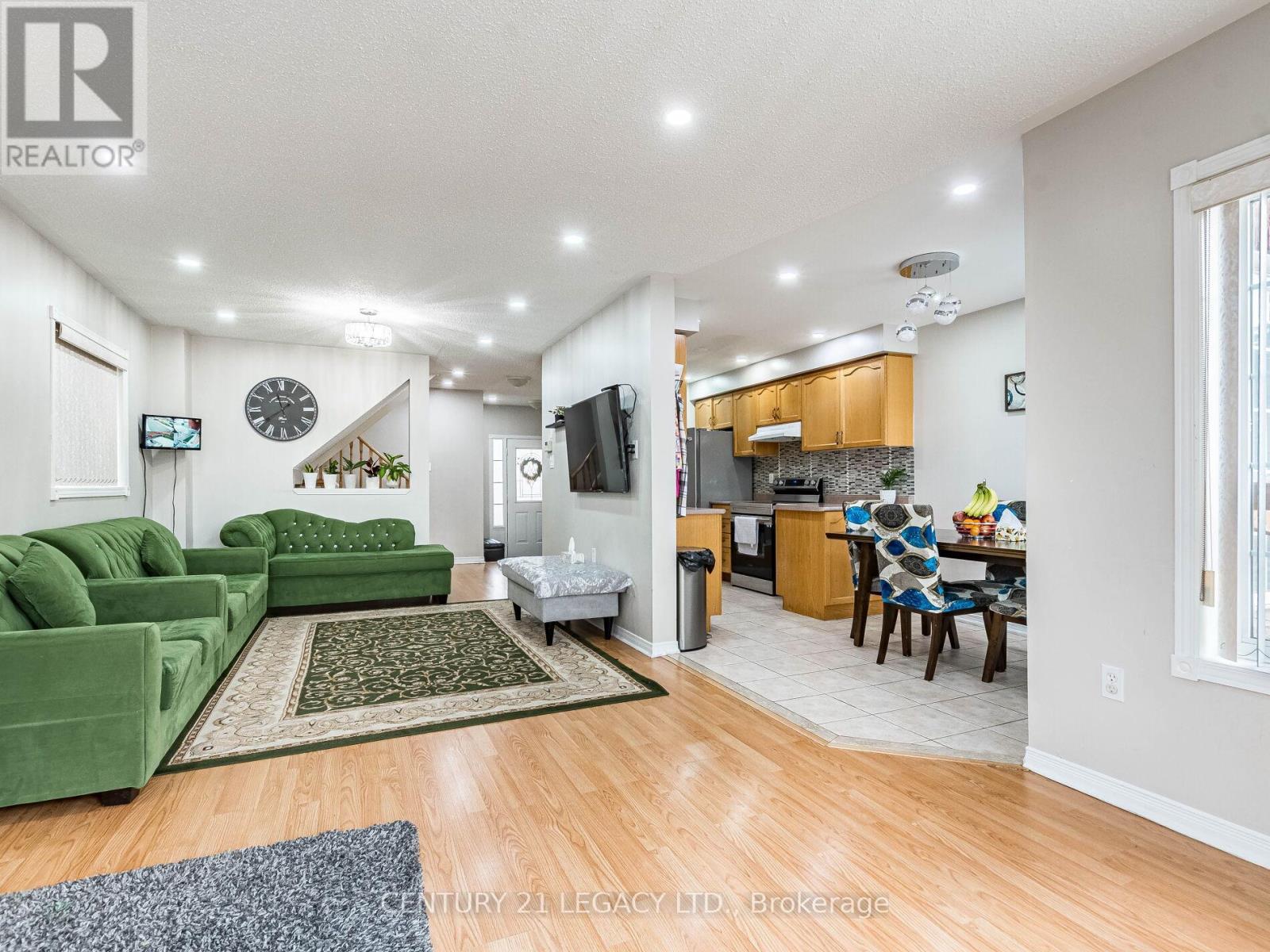82 Monaco Court Brampton, Ontario L7A 1X5
5 Bedroom
4 Bathroom
Central Air Conditioning
Forced Air
$799,813
Very well kept end unit Freehold Townhouse with LEGAL Basement Apartment. Comes with Private 3 Car Parking Driveway On Very Prime Location. No carpet in entire home. Oak Staircase! Huge Living/Dining Room With Family Sized Kitchen, Large Master bedroom with Ensuite & W/I Closet. All Bedrooms Very Good Size, Very good Location that is Close To Few Schools, Rec-Centre, Transit, Go Station, Plaza, LA Fitness Etc. (id:43697)
Property Details
| MLS® Number | W10744063 |
| Property Type | Single Family |
| Community Name | Fletcher's Meadow |
| EquipmentType | Water Heater - Gas |
| ParkingSpaceTotal | 4 |
| RentalEquipmentType | Water Heater - Gas |
Building
| BathroomTotal | 4 |
| BedroomsAboveGround | 3 |
| BedroomsBelowGround | 2 |
| BedroomsTotal | 5 |
| Appliances | Water Heater, Window Coverings |
| BasementFeatures | Apartment In Basement, Separate Entrance |
| BasementType | N/a |
| ConstructionStyleAttachment | Attached |
| CoolingType | Central Air Conditioning |
| ExteriorFinish | Brick |
| FlooringType | Laminate, Ceramic |
| FoundationType | Concrete |
| HalfBathTotal | 1 |
| HeatingFuel | Natural Gas |
| HeatingType | Forced Air |
| StoriesTotal | 2 |
| Type | Row / Townhouse |
| UtilityWater | Municipal Water |
Parking
| Garage |
Land
| Acreage | No |
| Sewer | Sanitary Sewer |
| SizeDepth | 119 Ft ,9 In |
| SizeFrontage | 25 Ft ,3 In |
| SizeIrregular | 25.26 X 119.75 Ft |
| SizeTotalText | 25.26 X 119.75 Ft |
Rooms
| Level | Type | Length | Width | Dimensions |
|---|---|---|---|---|
| Second Level | Primary Bedroom | 5.95 m | 3.84 m | 5.95 m x 3.84 m |
| Second Level | Bedroom 2 | 4.4 m | 3 m | 4.4 m x 3 m |
| Second Level | Bedroom 3 | 2.85 m | 2.65 m | 2.85 m x 2.65 m |
| Basement | Recreational, Games Room | 2.37 m | 2.44 m | 2.37 m x 2.44 m |
| Basement | Kitchen | 2.26 m | 2.31 m | 2.26 m x 2.31 m |
| Basement | Living Room | 4.09 m | 2.26 m | 4.09 m x 2.26 m |
| Basement | Bedroom | 4.26 m | 2.56 m | 4.26 m x 2.56 m |
| Main Level | Living Room | 5 m | 3.33 m | 5 m x 3.33 m |
| Main Level | Dining Room | 3.9 m | 2.51 m | 3.9 m x 2.51 m |
| Main Level | Kitchen | 3.88 m | 2.44 m | 3.88 m x 2.44 m |
| Main Level | Eating Area | 2.7 m | 2.44 m | 2.7 m x 2.44 m |
Interested?
Contact us for more information





















