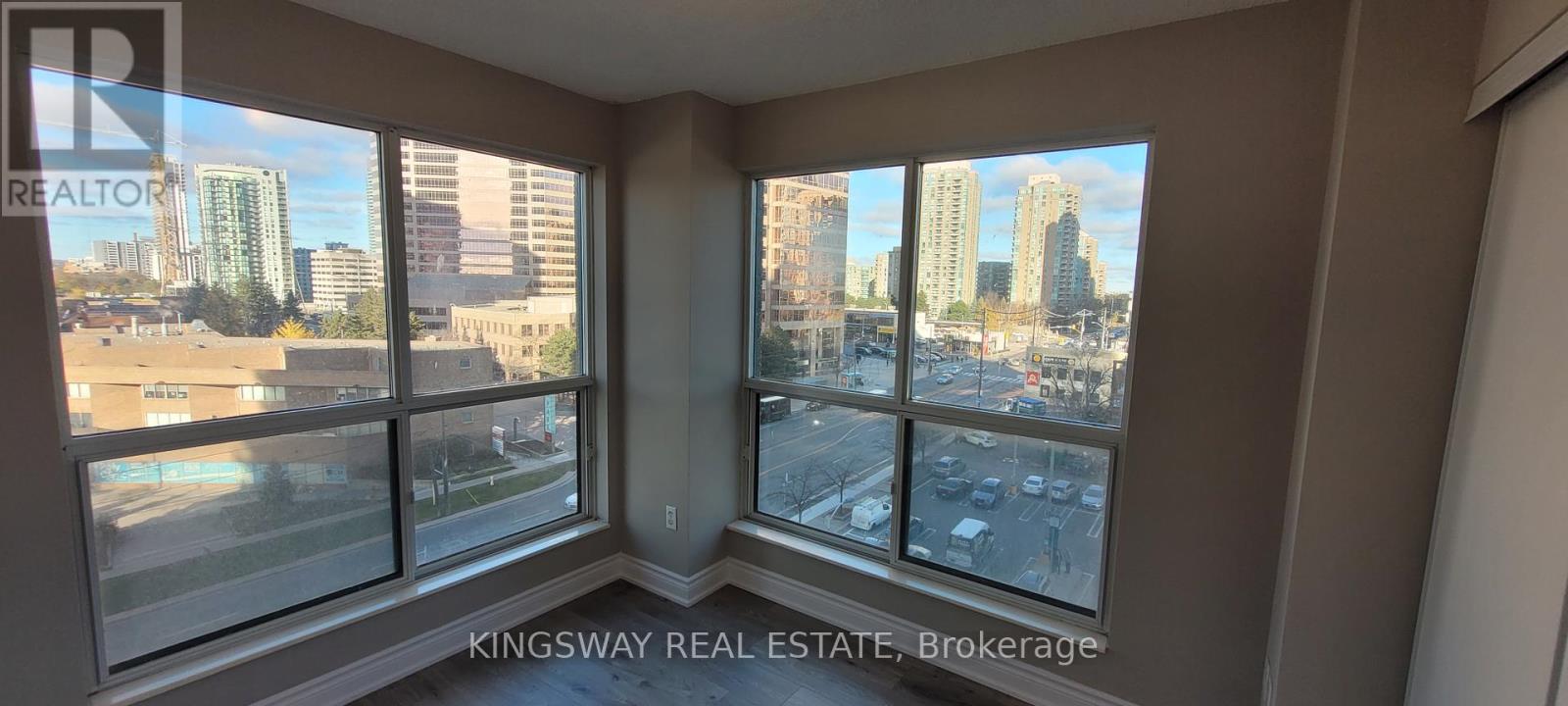812 - 7 Lorraine Drive Toronto, Ontario M2N 7H2
3 Bedroom
2 Bathroom
799.9932 - 898.9921 sqft
Indoor Pool
Central Air Conditioning
Forced Air
$760,000Maintenance, Heat, Water, Common Area Maintenance, Parking
$693.08 Monthly
Maintenance, Heat, Water, Common Area Maintenance, Parking
$693.08 MonthlyGreat Opportunity To Live In This Spacious & Beautiful Renovated 3 Bedroom 2 Full Bath Unit In Sonata Building**Located In Prime Location Yonge & Finch Intersection**Superb Open Concept Layout Featuring Upgraded Kitchen W/Quartz Countertop & Backsplash, Breakfast Bar**Newly installed Laminated Floor Throughout Entire Unit**Large Balcony To Beautiful North East City View**Renovated Bathrooms**Steps To Subway & Access To Various Amenities & Many More!!! **** EXTRAS **** Existing Appliances: Stove, Fridge,Dishwasher,Washer, Dryer & Electric Light Fixtures. (id:43697)
Property Details
| MLS® Number | C10433251 |
| Property Type | Single Family |
| Neigbourhood | Willowdale West |
| Community Name | Willowdale West |
| CommunityFeatures | Pet Restrictions |
| Features | Balcony, Carpet Free, In Suite Laundry |
| ParkingSpaceTotal | 1 |
| PoolType | Indoor Pool |
Building
| BathroomTotal | 2 |
| BedroomsAboveGround | 3 |
| BedroomsTotal | 3 |
| Amenities | Security/concierge, Visitor Parking, Exercise Centre, Party Room |
| CoolingType | Central Air Conditioning |
| ExteriorFinish | Concrete |
| FlooringType | Laminate, Ceramic |
| HeatingFuel | Natural Gas |
| HeatingType | Forced Air |
| SizeInterior | 799.9932 - 898.9921 Sqft |
| Type | Apartment |
Parking
| Underground |
Land
| Acreage | No |
Rooms
| Level | Type | Length | Width | Dimensions |
|---|---|---|---|---|
| Flat | Living Room | 3.96 m | 5.63 m | 3.96 m x 5.63 m |
| Flat | Dining Room | 3.96 m | 5.63 m | 3.96 m x 5.63 m |
| Flat | Kitchen | 2.43 m | 2.43 m | 2.43 m x 2.43 m |
| Flat | Primary Bedroom | 4.05 m | 3.13 m | 4.05 m x 3.13 m |
| Flat | Bedroom 2 | 3.04 m | 2.43 m | 3.04 m x 2.43 m |
| Flat | Bedroom 3 | 3.1 m | 2.63 m | 3.1 m x 2.63 m |
Interested?
Contact us for more information

































