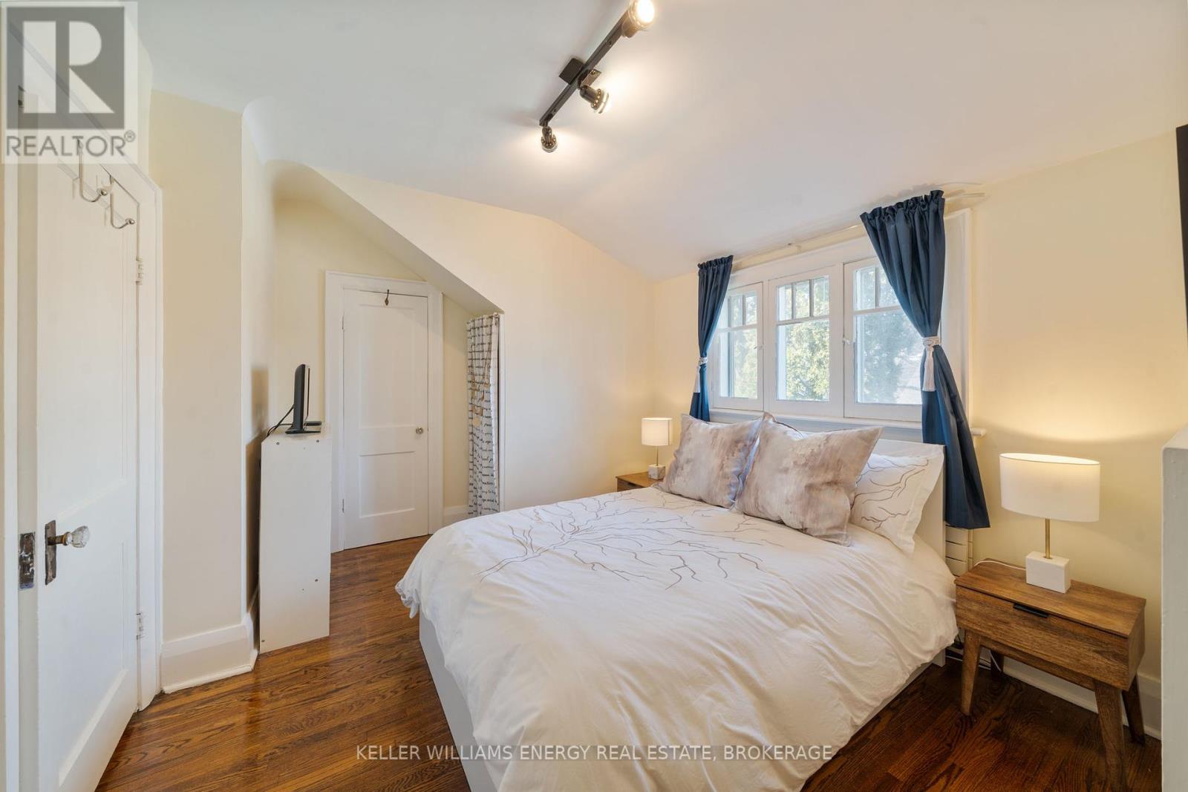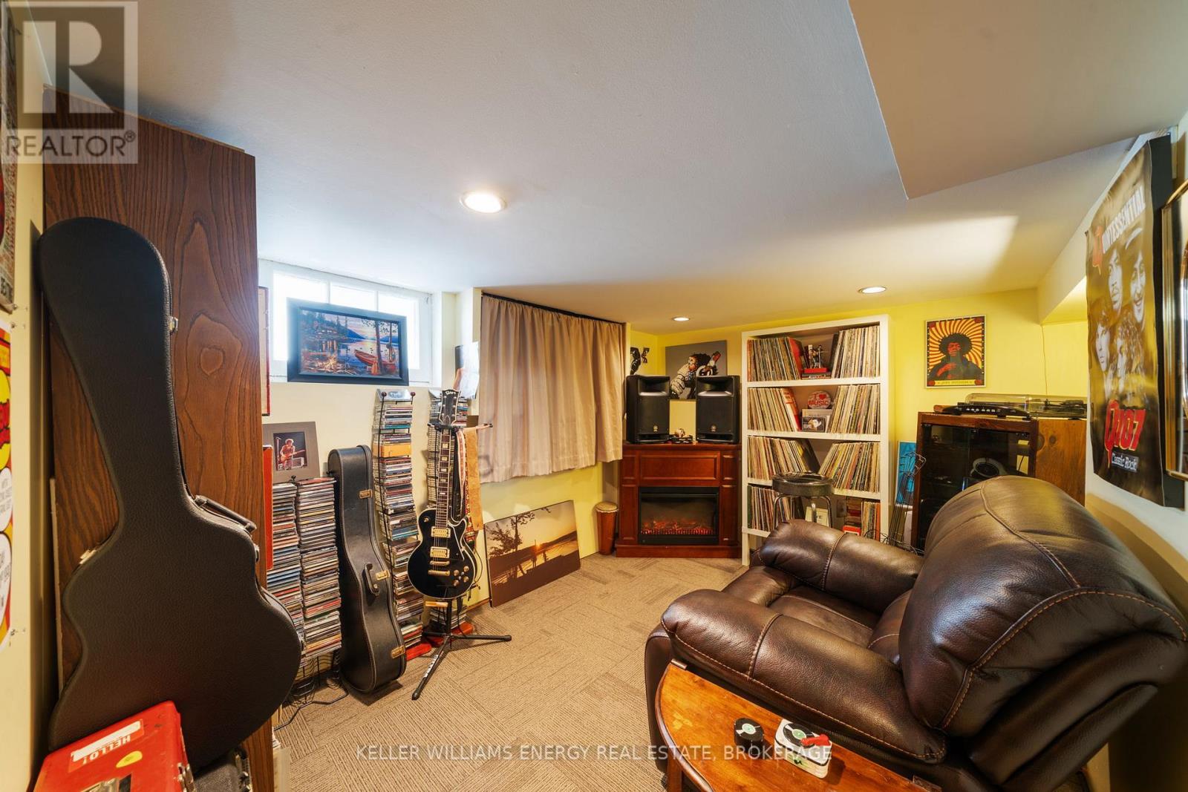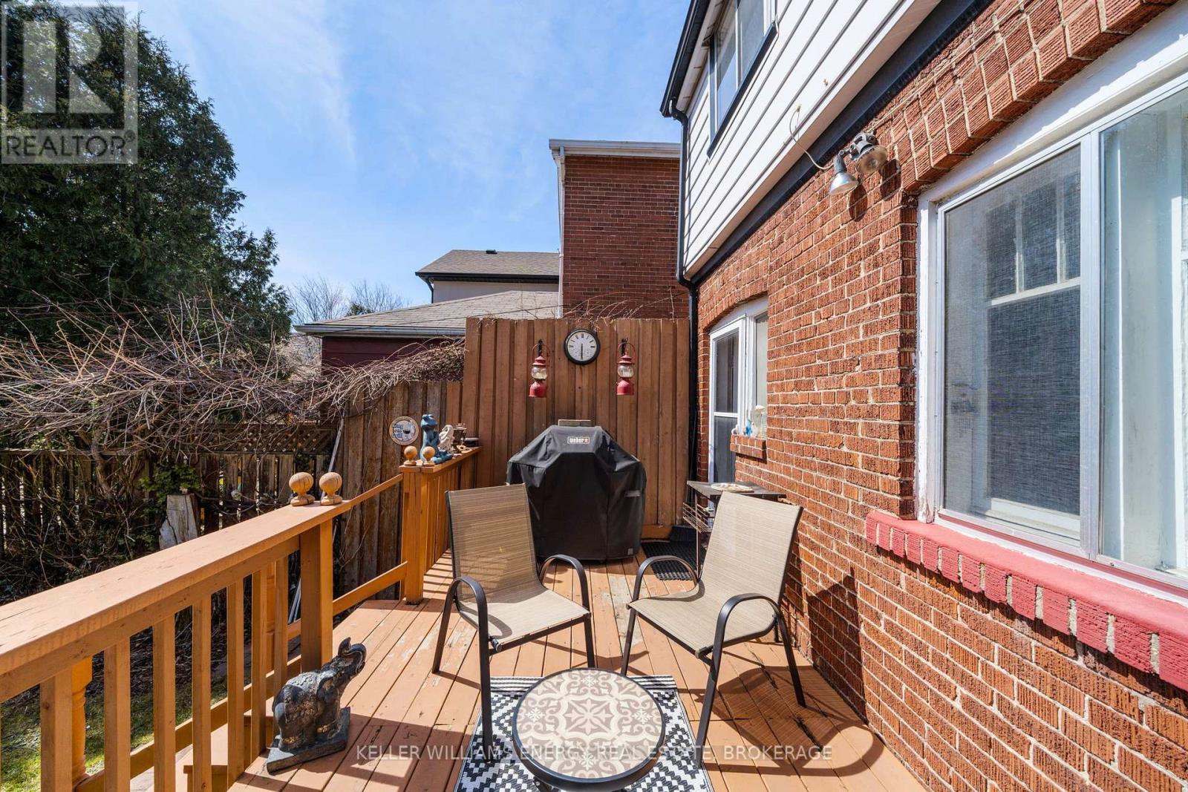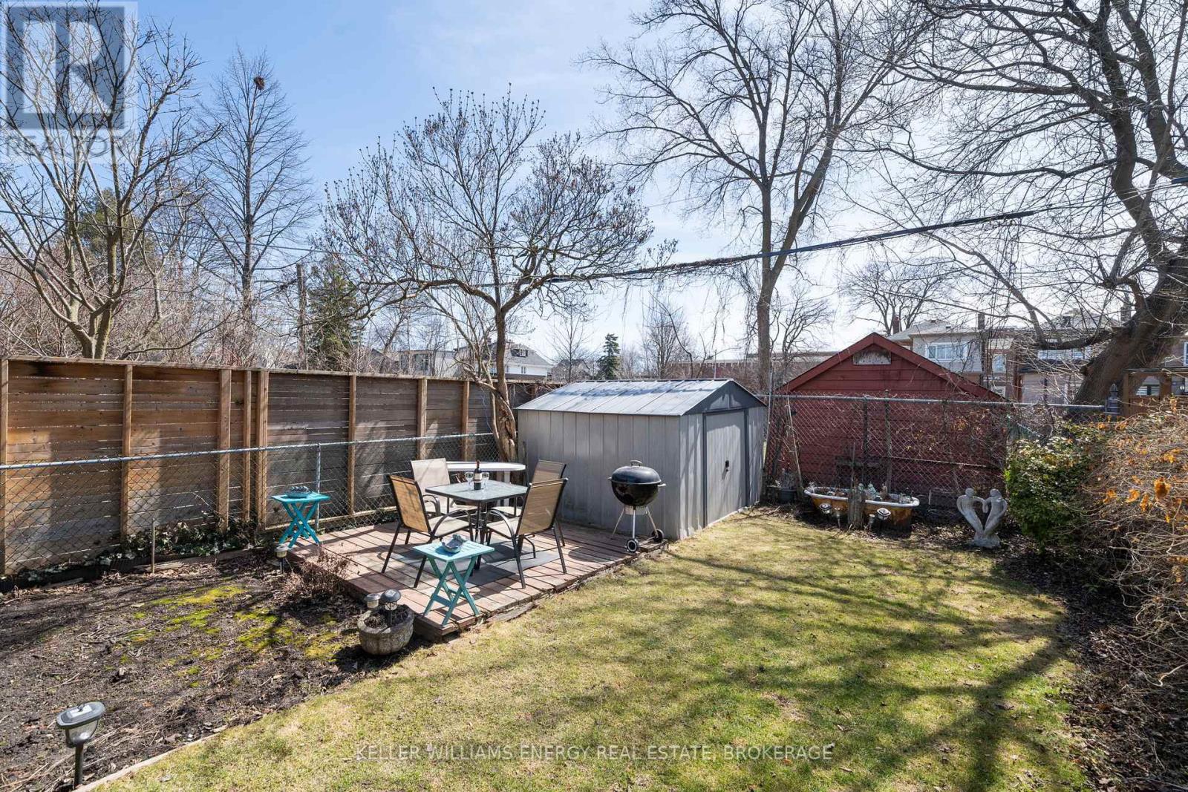81 Bowood Avenue Toronto, Ontario M4N 1Y3
$1,798,000
Welcome to 81 Bowood Avenue! A charming oasis nestled in the heart of one of Toronto's most sought after and prestigious neighbourhoods, Lawrence Park North. Set on an expansive 25 x 111 ft lot, this property offers an abundance of outdoor space with majestic, mature trees and gardens, overlooking Ranleigh Park and providing a private sanctuary perfect for relaxation and entertaining. This lovingly maintained 3-bedroom, 2-bathroom detached house with parking, exudes timeless warmth and character. As you step inside, you'll instantly feel 'home' - an ideal space to create lasting memories with loved ones. Lawrence/Bedford Park is a vibrant, caring and close-knit community steeped in history with beautifully landscaped parks and trails. A short stroll in any direction will lead you to Alexander Muir Gardens to the south, York Mills Valley Park & Hoggs Hollow Park to the north, Wanless Park to the east and Woburn Park to the west. This area of Toronto is renowned for established homes, great neighbours, excellent public, private schools, a university campus, restaurants of all types - fine dining and casual - cafes, grocery stores, pharmacies, upscale shops, convenience stores and every local amenity needed to enhance your lifestyle. This home is further complemented by its close proximity to HWY 40l, Lawrence Subway Station, Rosedale Golf Club, and a movie cinema making it a coveted location for all ages. Whether you're seeking serenity or convenience, this exceptional home offers the perfect blend of living, comfort, and accessibility for individuals and families alike. (id:43697)
Open House
This property has open houses!
2:00 pm
Ends at:4:00 pm
2:00 pm
Ends at:4:00 pm
Property Details
| MLS® Number | C12059135 |
| Property Type | Single Family |
| Community Name | Lawrence Park North |
| Amenities Near By | Public Transit, Park, Schools |
| Community Features | Community Centre |
| Parking Space Total | 1 |
| Structure | Porch, Deck, Shed |
Building
| Bathroom Total | 2 |
| Bedrooms Above Ground | 3 |
| Bedrooms Total | 3 |
| Appliances | Water Heater, Dryer, Stove, Washer, Window Coverings, Refrigerator |
| Basement Development | Finished |
| Basement Features | Separate Entrance |
| Basement Type | N/a (finished) |
| Construction Style Attachment | Detached |
| Exterior Finish | Brick, Vinyl Siding |
| Flooring Type | Hardwood, Vinyl, Carpeted |
| Foundation Type | Concrete |
| Heating Fuel | Natural Gas |
| Heating Type | Radiant Heat |
| Stories Total | 2 |
| Size Interior | 700 - 1,100 Ft2 |
| Type | House |
| Utility Water | Municipal Water |
Parking
| No Garage |
Land
| Acreage | No |
| Fence Type | Fenced Yard |
| Land Amenities | Public Transit, Park, Schools |
| Sewer | Sanitary Sewer |
| Size Depth | 111 Ft |
| Size Frontage | 25 Ft |
| Size Irregular | 25 X 111 Ft |
| Size Total Text | 25 X 111 Ft |
Rooms
| Level | Type | Length | Width | Dimensions |
|---|---|---|---|---|
| Second Level | Primary Bedroom | 4.42 m | 3.18 m | 4.42 m x 3.18 m |
| Second Level | Bedroom 2 | 3.84 m | 2.59 m | 3.84 m x 2.59 m |
| Second Level | Bedroom 3 | 3.25 m | 2.49 m | 3.25 m x 2.49 m |
| Basement | Recreational, Games Room | 3.48 m | 2.49 m | 3.48 m x 2.49 m |
| Basement | Office | 3.28 m | 3.15 m | 3.28 m x 3.15 m |
| Basement | Laundry Room | 2.82 m | 2.21 m | 2.82 m x 2.21 m |
| Main Level | Living Room | 3.63 m | 3.51 m | 3.63 m x 3.51 m |
| Main Level | Dining Room | 3.61 m | 3.1 m | 3.61 m x 3.1 m |
| Main Level | Kitchen | 3.3 m | 1.75 m | 3.3 m x 1.75 m |
Contact Us
Contact us for more information









































