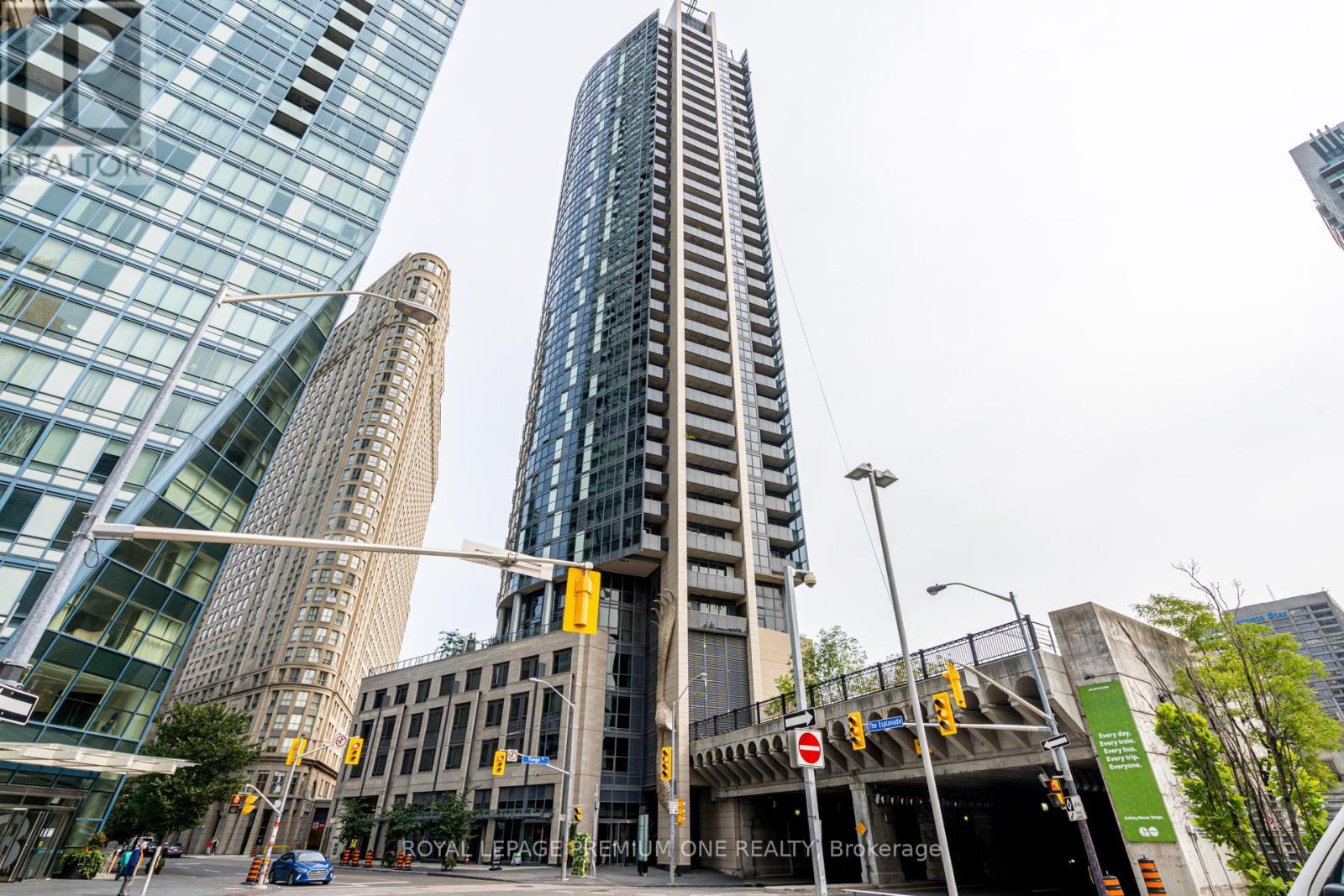806 - 1 The Esplanade Toronto, Ontario M5E 0A8
2 Bedroom
1 Bathroom
600 - 699 ft2
Central Air Conditioning
Forced Air
$598,990Maintenance, Insurance, Water, Common Area Maintenance
$699.37 Monthly
Maintenance, Insurance, Water, Common Area Maintenance
$699.37 MonthlyOpen Concept Corner Unit, Wrap Around Floor to Ceiling Windows with Balcony. Modified 1+1. The unit feels HUGE!!! Overlooks The Landscape Rooftop Zen Garden Sundeck Featuring A 70 Foot Outdoor Infinity Pool. 98% Walk Score. 100% Transit Score. Located Across From The Sony Centre For The Performing Arts, Steps To The Lake, Union Station And The Financial, Entertainment, And Fashion District. Truly In The Core Of The City. Backstage Is A Leed-Certified Building With Interiors Designed By Renowned Firm Munge Leung. (id:43697)
Property Details
| MLS® Number | C11985197 |
| Property Type | Single Family |
| Community Name | Waterfront Communities C8 |
| Amenities Near By | Public Transit, Hospital |
| Community Features | Pet Restrictions |
| Features | Balcony, Carpet Free |
| View Type | View Of Water |
Building
| Bathroom Total | 1 |
| Bedrooms Above Ground | 1 |
| Bedrooms Below Ground | 1 |
| Bedrooms Total | 2 |
| Amenities | Exercise Centre, Recreation Centre, Visitor Parking, Security/concierge |
| Appliances | Dishwasher, Dryer, Hood Fan, Microwave, Refrigerator, Stove, Washer |
| Cooling Type | Central Air Conditioning |
| Exterior Finish | Concrete |
| Fire Protection | Security Guard |
| Flooring Type | Laminate, Hardwood |
| Heating Fuel | Natural Gas |
| Heating Type | Forced Air |
| Size Interior | 600 - 699 Ft2 |
| Type | Apartment |
Parking
| Underground | |
| No Garage |
Land
| Acreage | No |
| Land Amenities | Public Transit, Hospital |
Rooms
| Level | Type | Length | Width | Dimensions |
|---|---|---|---|---|
| Main Level | Primary Bedroom | 3.29 m | 3.2 m | 3.29 m x 3.2 m |
| Main Level | Den | 2.43 m | 2.52 m | 2.43 m x 2.52 m |
| Main Level | Kitchen | 3.66 m | 2.43 m | 3.66 m x 2.43 m |
| Main Level | Living Room | 3.74 m | 4.83 m | 3.74 m x 4.83 m |
Contact Us
Contact us for more information
















