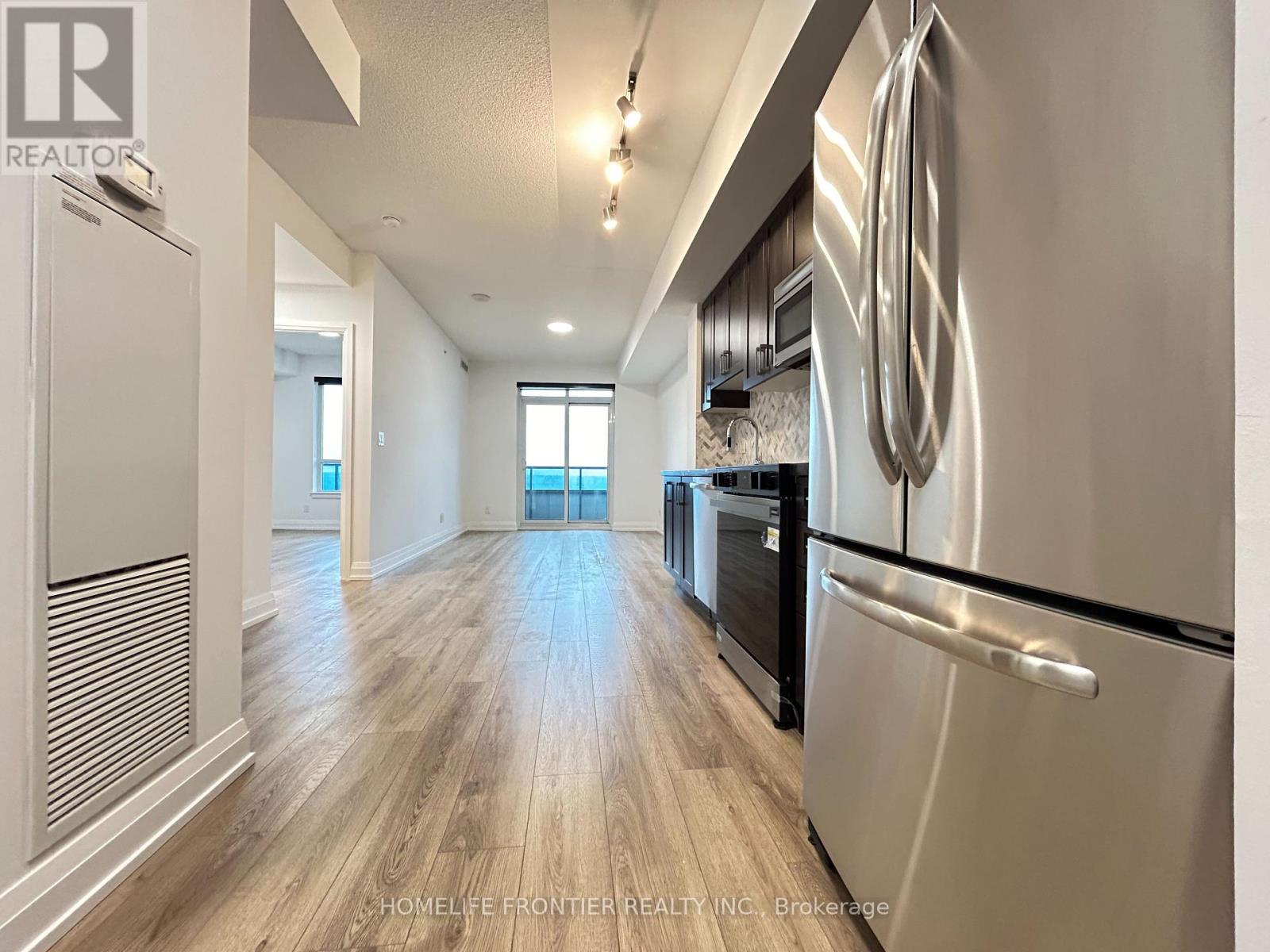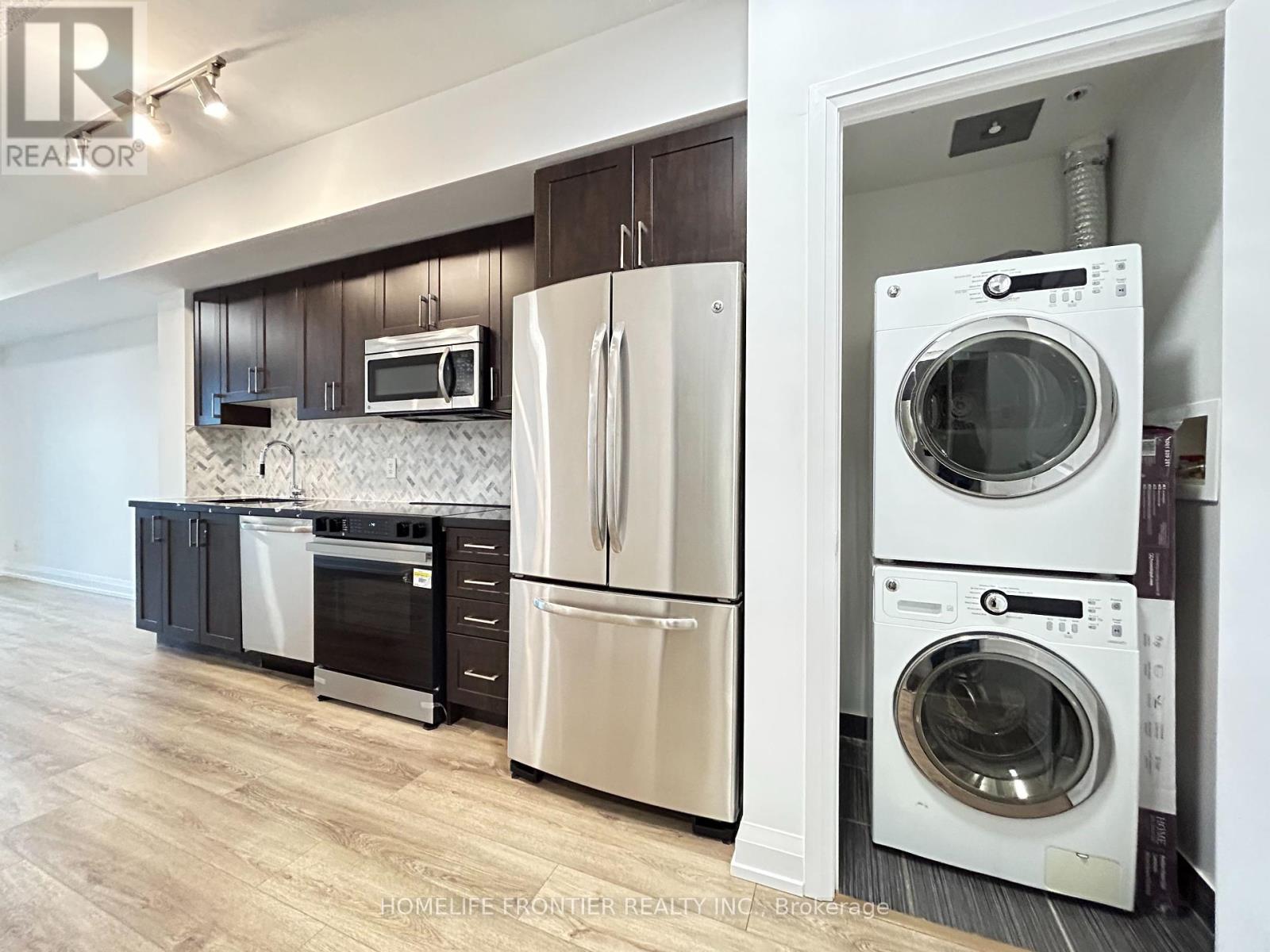803 - 7171 Yonge Street Markham, Ontario L3T 0C5
$519,000Maintenance, Heat, Water, Common Area Maintenance, Insurance, Parking
$500.38 Monthly
Maintenance, Heat, Water, Common Area Maintenance, Insurance, Parking
$500.38 MonthlyWorld On Yonge Condo Complex Built By Liberty Development Located Yonge And Steeles. 595 Sqf Of Spacious One Bed Suite With 80 Sqf Of Balcony. Functional Renovation (New Laminate Floor, Kitchen Countertop & Backsplash, Kitchen Cabinet, Washroom Large Mirror And Overall Painting) Provides You Comfortable Living In The Unobstructed Northeast Courtyard View. Direct Access To Shops On Yonge (Indoor Shopping Mall With Supermarket, Restaurants, Banks, Medical Clinics And Various Retail Stores.) Steps To Ttc & Yrt Bus Stops And Minutes To Finch Subway Station, Hwy 401 & 7. **** EXTRAS **** S/S Appliances : Fridge, Stove (Samsung New Model), Dishwasher, Microwave Oven, Washer & Dryer, All New Elf's And All Existing Window Coverings. (id:43697)
Property Details
| MLS® Number | N10707906 |
| Property Type | Single Family |
| Community Name | Grandview |
| CommunityFeatures | Pet Restrictions |
| ParkingSpaceTotal | 1 |
| PoolType | Indoor Pool |
Building
| BathroomTotal | 1 |
| BedroomsAboveGround | 1 |
| BedroomsTotal | 1 |
| Amenities | Security/concierge, Exercise Centre, Party Room, Visitor Parking, Storage - Locker |
| CoolingType | Central Air Conditioning |
| ExteriorFinish | Concrete |
| FlooringType | Laminate |
| HeatingFuel | Natural Gas |
| HeatingType | Forced Air |
| SizeInterior | 499.9955 - 598.9955 Sqft |
| Type | Apartment |
Parking
| Underground |
Land
| Acreage | No |
Rooms
| Level | Type | Length | Width | Dimensions |
|---|---|---|---|---|
| Flat | Living Room | 6.95 m | 3.04 m | 6.95 m x 3.04 m |
| Flat | Dining Room | 6.95 m | 3.04 m | 6.95 m x 3.04 m |
| Flat | Kitchen | Measurements not available | ||
| Flat | Primary Bedroom | 3.81 m | 2.93 m | 3.81 m x 2.93 m |
https://www.realtor.ca/real-estate/27679253/803-7171-yonge-street-markham-grandview-grandview
Interested?
Contact us for more information

































