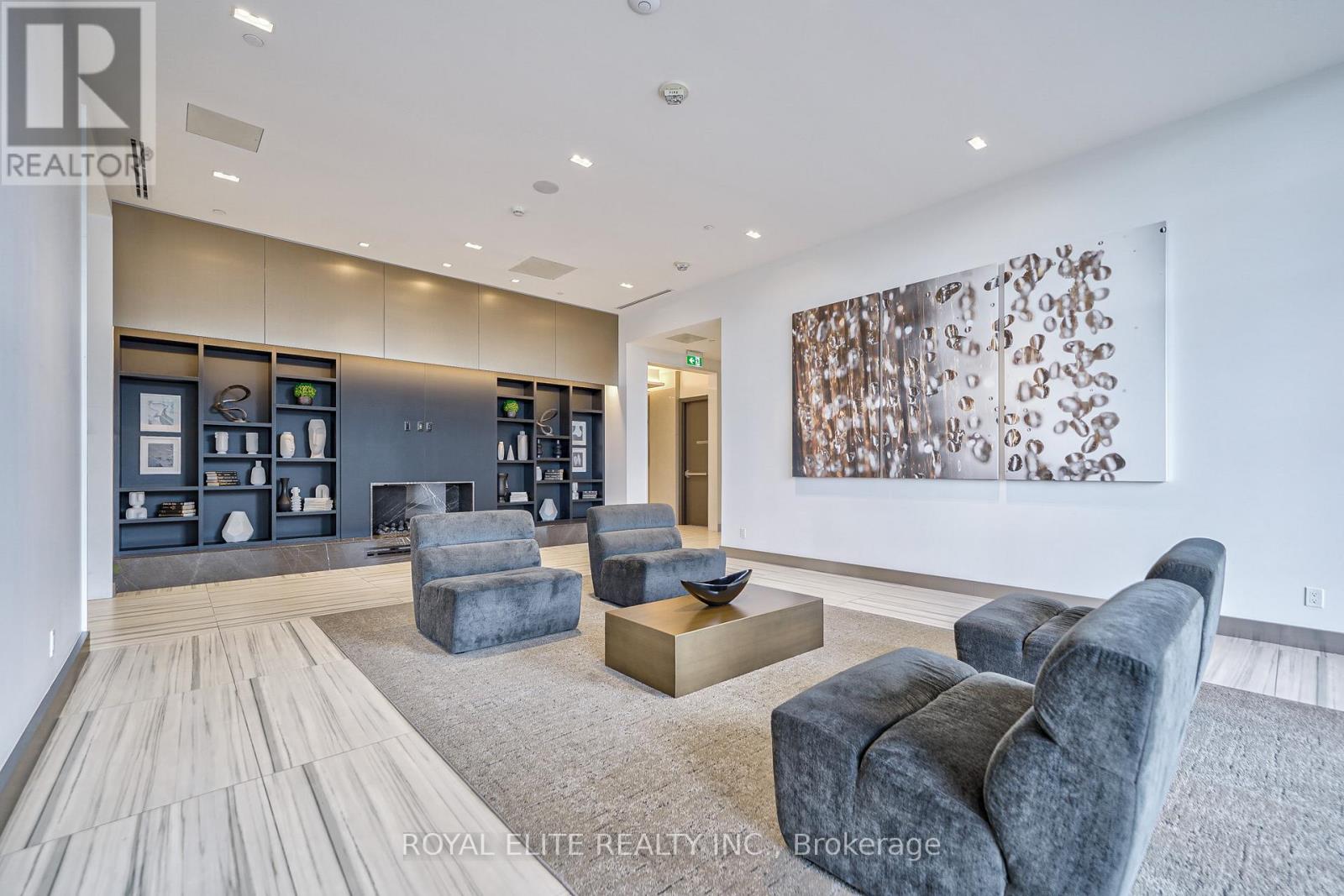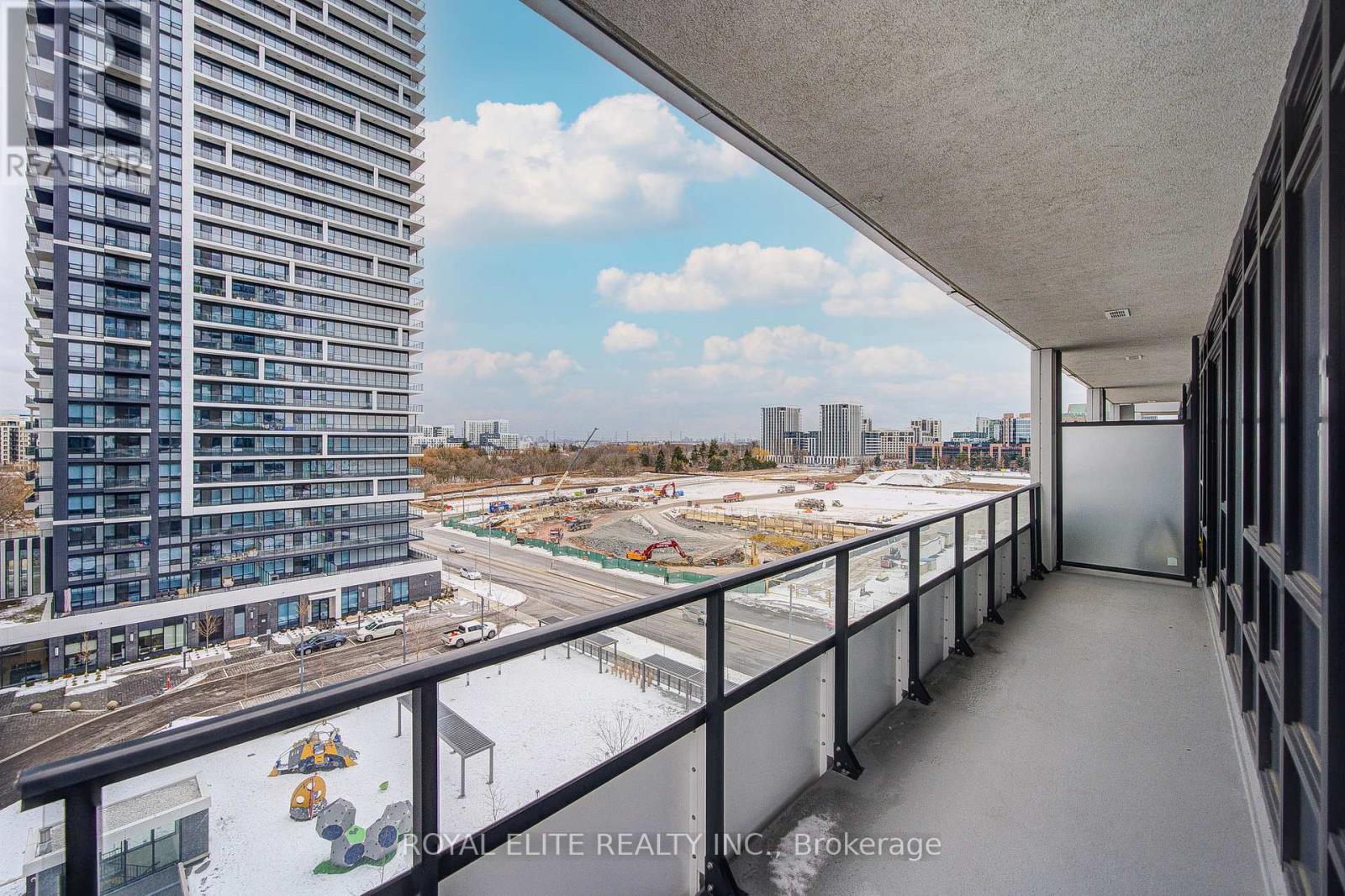801 - 38 Water Walk Drive Markham, Ontario L3R 6M8
$889,000Maintenance, Heat, Common Area Maintenance, Insurance, Parking
$608.23 Monthly
Maintenance, Heat, Common Area Maintenance, Insurance, Parking
$608.23 MonthlyStunning One Year New Luxurious Building In The Heart Of Markham. This beautiful 2 Bedrooms 2.5 Bathrooms +Den with One Tandem parking spot unit has the Unobstructed Southeast View Balcony. Laminate Flooring Thru Out. Large Walk-In Closet. Modern Kitchen With B/I SS Appliances, Quartz Countertop. This Is The Newest Addition To The Markham Skyline. Prime Location Steps To Whole Foods, LCBO, Go Train, VIP Cineplex, Good Life And Much More. Minutes To Main St., Public Transit, 24Hrs Concierge, Gym, Indoor Pool, Library, Party Room, Lounge, Rooftop Terrace With BBQ, Visitor Parking, and Beautiful Pet Self Wash Room Can Be Used By the Unit Owners. **** EXTRAS **** Existing S/S Appliance, All Existing Window Coverings & Light Fixtures, TANDEM Parking Spaces Which Can Fit in Two Cars With Back to Back Parking and One Locker Included. (id:43697)
Property Details
| MLS® Number | N11933533 |
| Property Type | Single Family |
| Community Name | Unionville |
| Community Features | Pet Restrictions |
| Features | Balcony, Carpet Free, In Suite Laundry |
| Parking Space Total | 2 |
| Pool Type | Indoor Pool |
Building
| Bathroom Total | 3 |
| Bedrooms Above Ground | 2 |
| Bedrooms Below Ground | 1 |
| Bedrooms Total | 3 |
| Amenities | Security/concierge, Exercise Centre, Party Room, Visitor Parking, Storage - Locker |
| Appliances | Oven - Built-in |
| Cooling Type | Central Air Conditioning |
| Exterior Finish | Concrete |
| Flooring Type | Laminate |
| Half Bath Total | 1 |
| Heating Fuel | Natural Gas |
| Heating Type | Forced Air |
| Size Interior | 1,000 - 1,199 Ft2 |
| Type | Apartment |
Parking
| Underground | |
| Tandem |
Land
| Acreage | No |
Rooms
| Level | Type | Length | Width | Dimensions |
|---|---|---|---|---|
| Flat | Living Room | 3.29 m | 5.15 m | 3.29 m x 5.15 m |
| Flat | Dining Room | 3.29 m | 5.15 m | 3.29 m x 5.15 m |
| Flat | Kitchen | 3.75 m | 2.56 m | 3.75 m x 2.56 m |
| Flat | Primary Bedroom | 3.23 m | 3.04 m | 3.23 m x 3.04 m |
| Flat | Bedroom 2 | 3.29 m | 2.99 m | 3.29 m x 2.99 m |
| Flat | Den | 2.41 m | 1.86 m | 2.41 m x 1.86 m |
https://www.realtor.ca/real-estate/27825558/801-38-water-walk-drive-markham-unionville-unionville
Contact Us
Contact us for more information




















