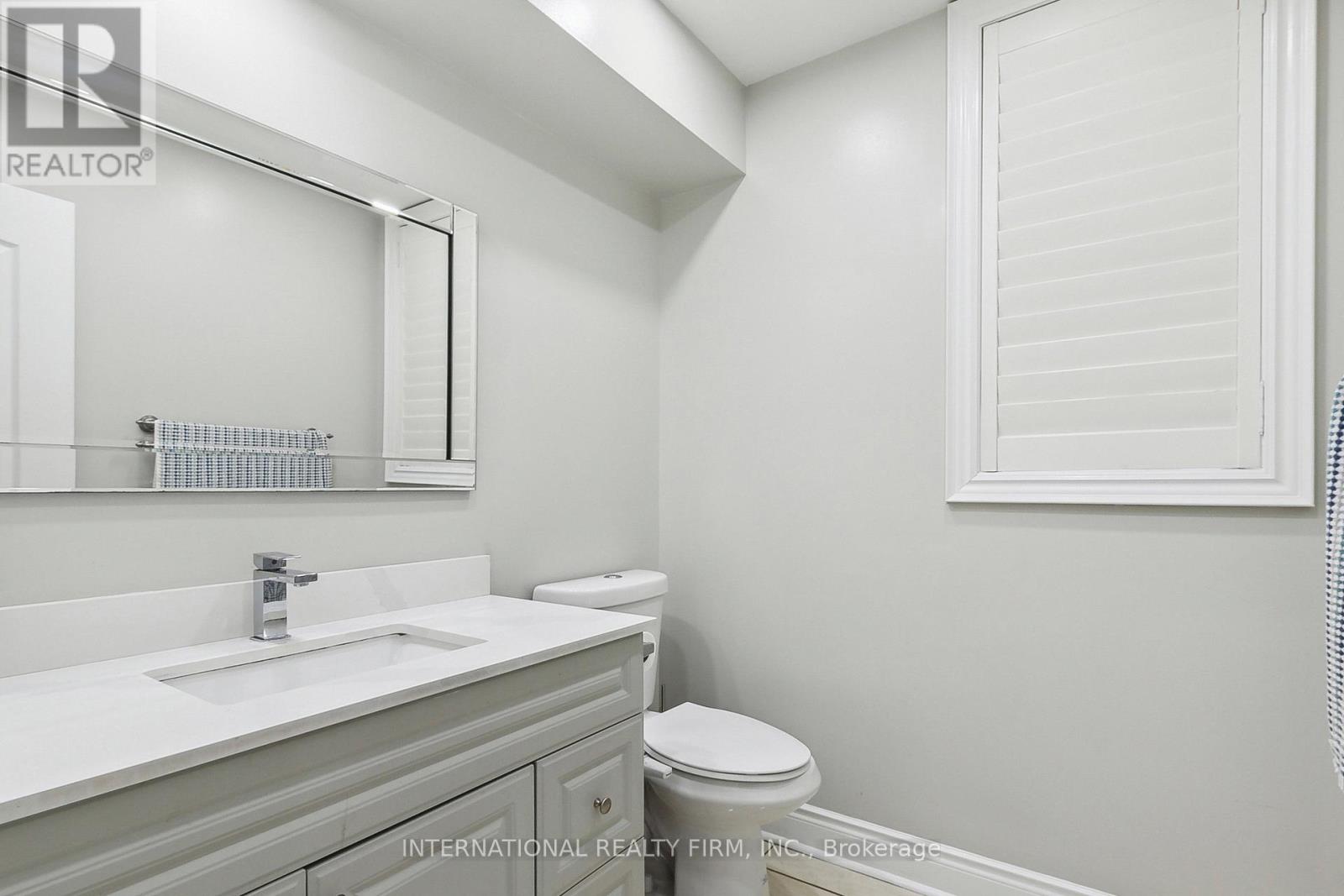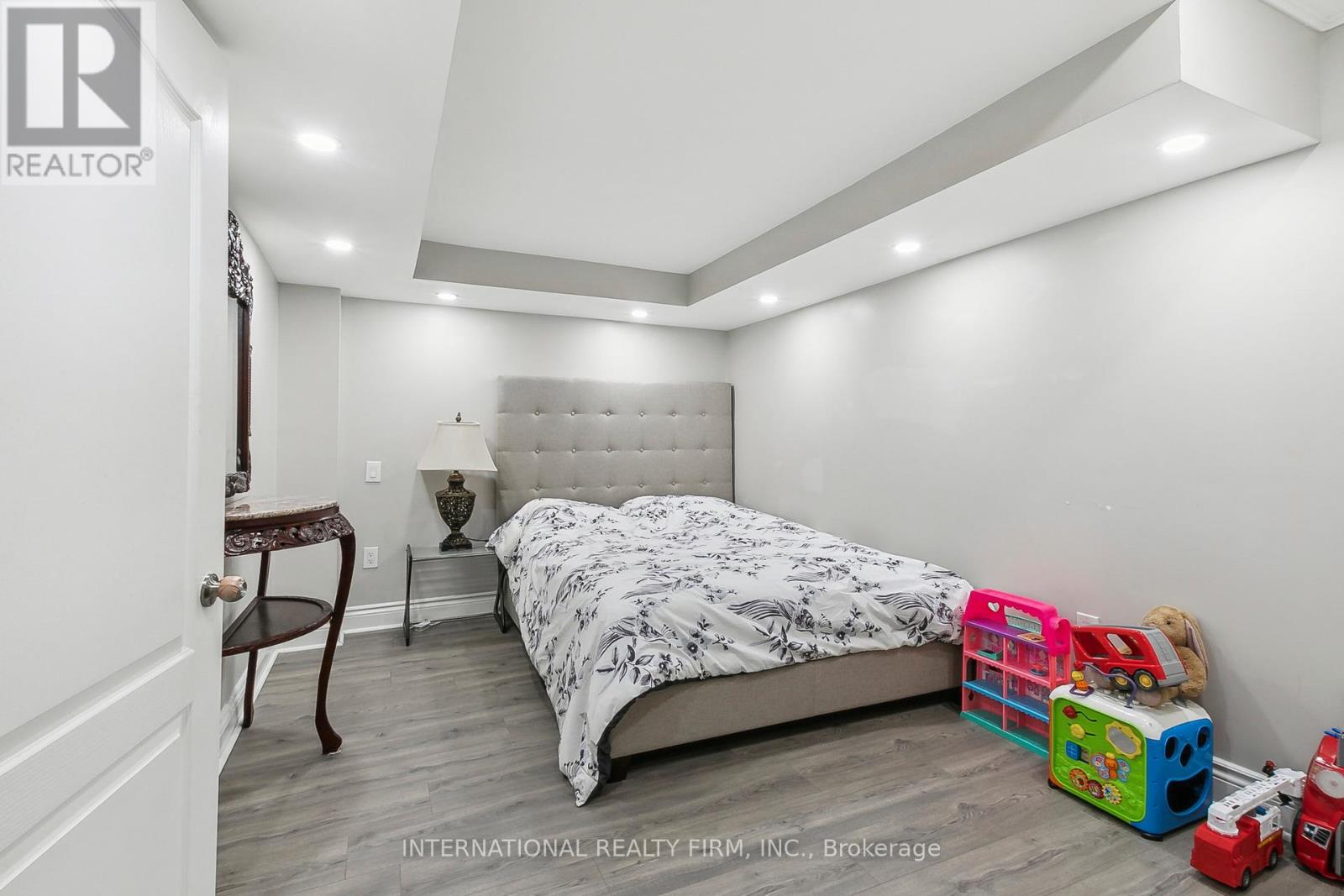8 Redwillow Road W Brampton, Ontario L6P 2A3
$1,799,000
LOCATION LOCATION LOCATION!!- in the prestigious Area of Castlemore. Welcome to 8 Redwillow Road -This beautiful and luxurious home has a 60 FT double door entry, home was built keeping elegance and space in mind. Exterior and Interior Pot-lights throughout the house. Open concept with a separate dining, living, and family room. Main area has a built in shower extra to the powder room. Upper Bedroom has a walkout Balcony for a majestic view, 3 tandem garage with lot's of space to park cars and keep all your belongings, No carpet at all, California shutters, crown molding, white tiles, and many more. Finished basement with hardwood and tiles. Close to all amenities, main intersection, walking distance to school, and to bus stop. Make 8 Redwillow Road your new HOME! Book A Showing! ** This is a linked property.** (id:43697)
Property Details
| MLS® Number | W10893871 |
| Property Type | Single Family |
| Community Name | Bram East |
| Features | Carpet Free |
| ParkingSpaceTotal | 8 |
Building
| BathroomTotal | 5 |
| BedroomsAboveGround | 4 |
| BedroomsBelowGround | 2 |
| BedroomsTotal | 6 |
| Appliances | Dishwasher, Dryer, Refrigerator, Stove, Washer, Window Coverings |
| BasementDevelopment | Finished |
| BasementFeatures | Separate Entrance |
| BasementType | N/a (finished) |
| ConstructionStyleAttachment | Detached |
| CoolingType | Central Air Conditioning |
| ExteriorFinish | Brick, Stone |
| FireplacePresent | Yes |
| FireplaceTotal | 2 |
| HeatingFuel | Electric |
| HeatingType | Forced Air |
| StoriesTotal | 2 |
| Type | House |
| UtilityWater | Municipal Water |
Parking
| Attached Garage |
Land
| Acreage | No |
| SizeDepth | 116 Ft ,9 In |
| SizeFrontage | 60 Ft ,1 In |
| SizeIrregular | 60.16 X 116.83 Ft |
| SizeTotalText | 60.16 X 116.83 Ft |
Rooms
| Level | Type | Length | Width | Dimensions |
|---|---|---|---|---|
| Second Level | Primary Bedroom | 4.19 m | 5.77 m | 4.19 m x 5.77 m |
| Second Level | Bedroom | 3.84 m | 3.68 m | 3.84 m x 3.68 m |
| Second Level | Bedroom | 3.91 m | 3.44 m | 3.91 m x 3.44 m |
| Second Level | Bedroom | 3.84 m | 5 m | 3.84 m x 5 m |
| Main Level | Kitchen | 3.05 m | 4.3 m | 3.05 m x 4.3 m |
| Main Level | Eating Area | 4.53 m | 3.42 m | 4.53 m x 3.42 m |
| Main Level | Office | 3.17 m | 3.24 m | 3.17 m x 3.24 m |
| Main Level | Dining Room | 3.57 m | 4.91 m | 3.57 m x 4.91 m |
| Main Level | Family Room | 4.25 m | 5.17 m | 4.25 m x 5.17 m |
| Main Level | Living Room | 3.27 m | 2.52 m | 3.27 m x 2.52 m |
https://www.realtor.ca/real-estate/27683728/8-redwillow-road-w-brampton-bram-east-bram-east
Interested?
Contact us for more information



































