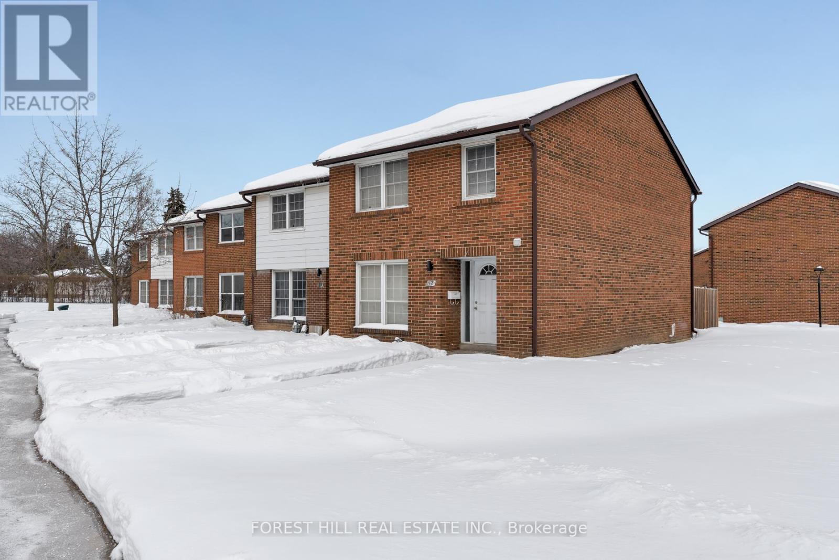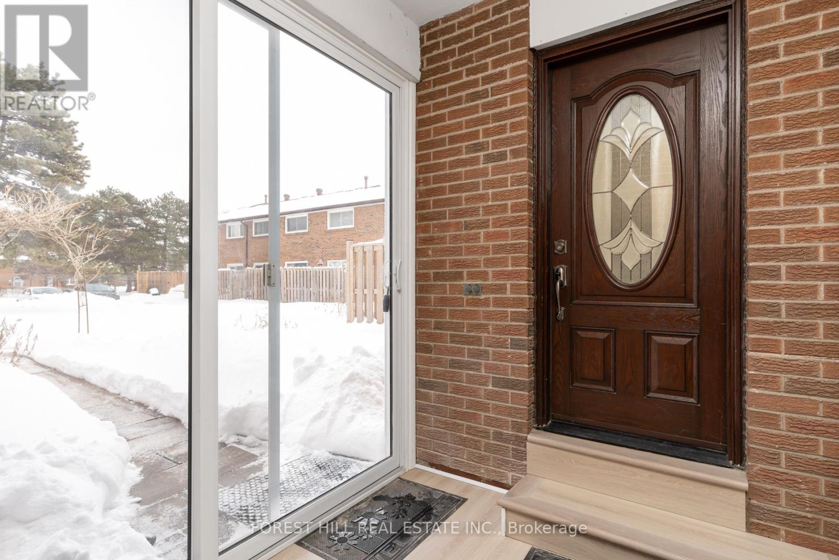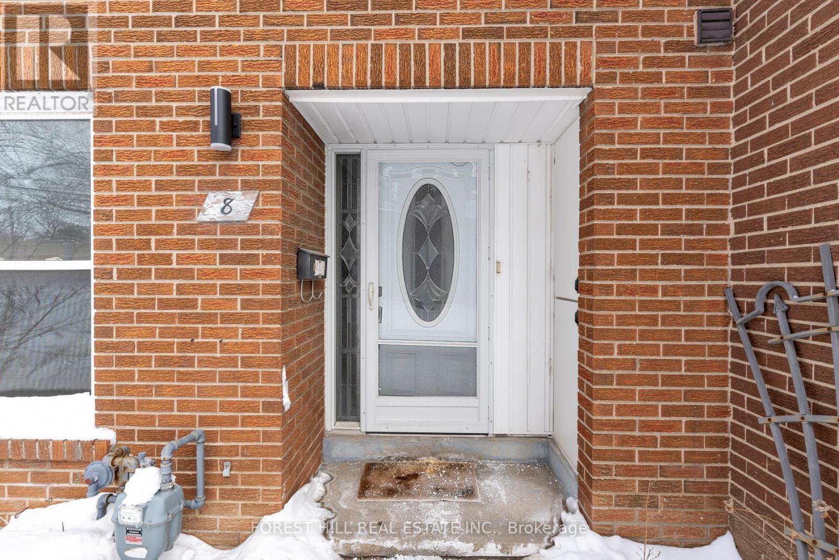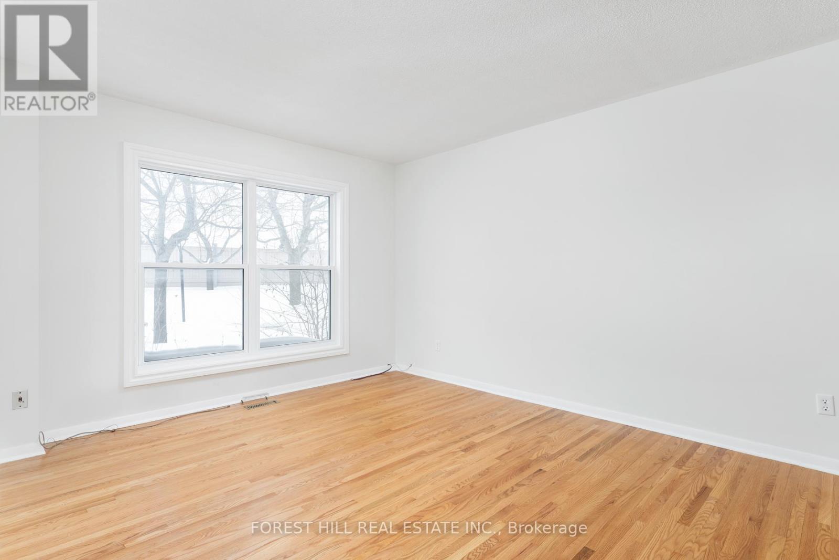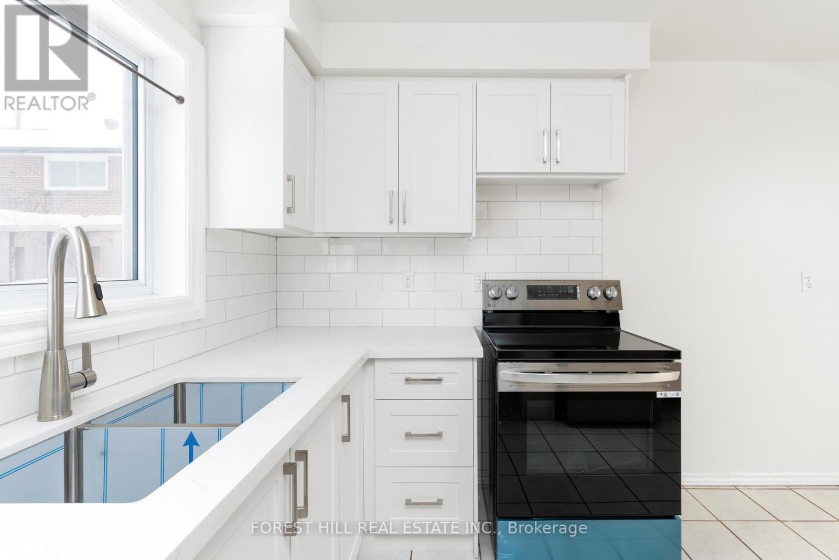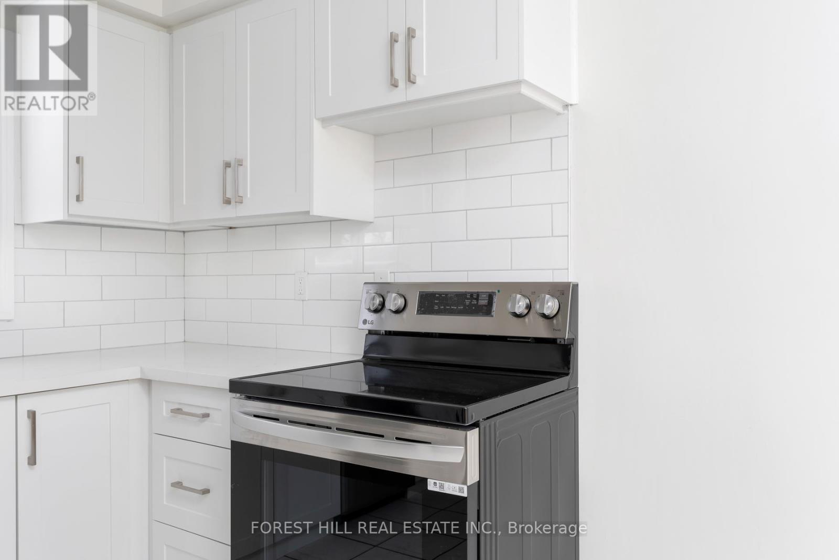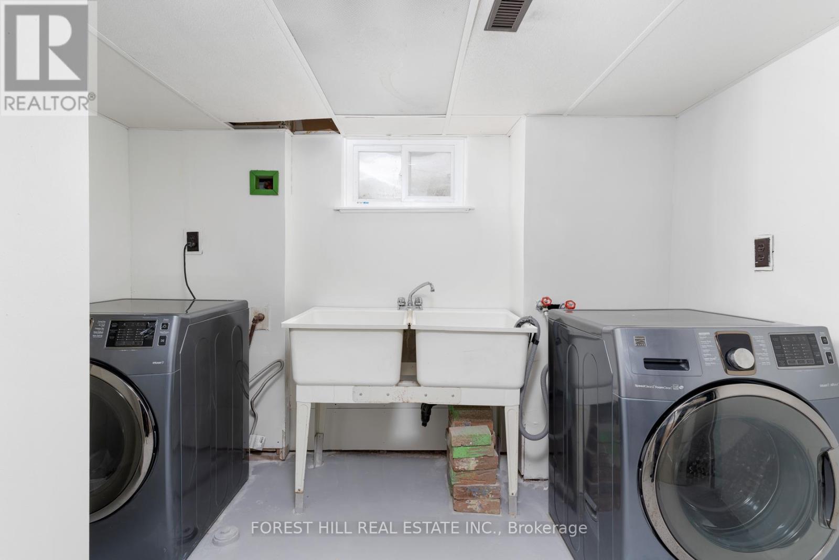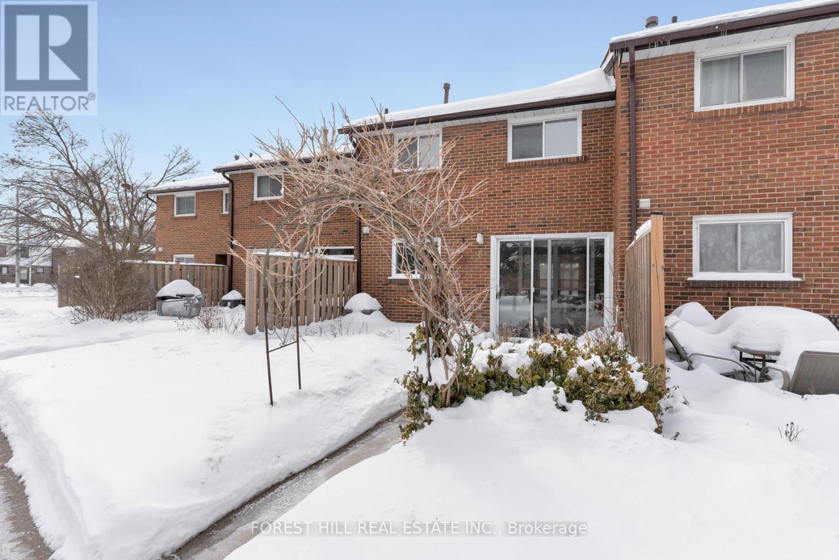8 Balmoral Drive Brampton, Ontario L6T 1V1
$549,000Maintenance, Water, Parking, Common Area Maintenance, Insurance
$480.96 Monthly
Maintenance, Water, Parking, Common Area Maintenance, Insurance
$480.96 MonthlyWelcome to 8 Balmoral Drive a hidden gem in an exclusive boutique townhome community surrounded by lush green space! This bright and spacious 3-bedroom, 2-bathroom townhouse has been renovated and is completely ready for move-in. Discover a stylish, carpet-free interior featuring gleaming hardwood and brand-new, high-quality laminate flooring. The stunning new kitchen is a dream, boasting sleek quartz countertops, soft-close cabinets, an eat-in area, and brand-new stainless steel appliances all under warranty! With large principal rooms and generously sized bedrooms, this home is perfect for families, whether you're just starting or looking to downsize. The fully finished basement shines with pot lights and premium laminate flooring, offering additional living space. The private terrace opens to a unique gorgeous green park space. Enjoy low-maintenance living with fees that cover water, exterior upkeep, snow removal, roofing, eavestroughs, sewers, exterior windows and doors, parking, and much more! Plus, you are just minutes from shopping, major highways, and all the conveniences you need parking included. Don't miss this incredible opportunity to own a beautifully updated home at an unbeatable price! *Condo Office PCC1= Peel Condominium Corp 1* (id:43697)
Open House
This property has open houses!
2:00 pm
Ends at:4:00 pm
2:00 pm
Ends at:4:00 pm
Property Details
| MLS® Number | W11983853 |
| Property Type | Single Family |
| Community Name | Avondale |
| Community Features | Pet Restrictions |
| Features | Carpet Free |
| Parking Space Total | 1 |
Building
| Bathroom Total | 2 |
| Bedrooms Above Ground | 3 |
| Bedrooms Total | 3 |
| Amenities | Separate Electricity Meters |
| Appliances | Dishwasher, Dryer, Refrigerator, Stove, Washer |
| Basement Development | Finished |
| Basement Type | N/a (finished) |
| Cooling Type | Central Air Conditioning |
| Exterior Finish | Brick Veneer |
| Flooring Type | Ceramic, Hardwood, Laminate |
| Half Bath Total | 1 |
| Heating Fuel | Natural Gas |
| Heating Type | Forced Air |
| Stories Total | 2 |
| Size Interior | 1,200 - 1,399 Ft2 |
| Type | Row / Townhouse |
Parking
| No Garage |
Land
| Acreage | No |
Rooms
| Level | Type | Length | Width | Dimensions |
|---|---|---|---|---|
| Second Level | Primary Bedroom | 4.87 m | 3.36 m | 4.87 m x 3.36 m |
| Second Level | Bedroom 2 | 4.34 m | 2.83 m | 4.34 m x 2.83 m |
| Second Level | Bedroom 3 | 3.36 m | 2.88 m | 3.36 m x 2.88 m |
| Lower Level | Media | 8.6 m | 3.34 m | 8.6 m x 3.34 m |
| Lower Level | Laundry Room | 3.05 m | 2.75 m | 3.05 m x 2.75 m |
| Main Level | Foyer | 1.7 m | 1.27 m | 1.7 m x 1.27 m |
| Main Level | Sunroom | 2.13 m | 2.57 m | 2.13 m x 2.57 m |
| Main Level | Living Room | 5.2 m | 3.38 m | 5.2 m x 3.38 m |
| Main Level | Dining Room | 3.33 m | 2.66 m | 3.33 m x 2.66 m |
| Main Level | Kitchen | 4.07 m | 3.06 m | 4.07 m x 3.06 m |
https://www.realtor.ca/real-estate/27942284/8-balmoral-drive-brampton-avondale-avondale
Contact Us
Contact us for more information


