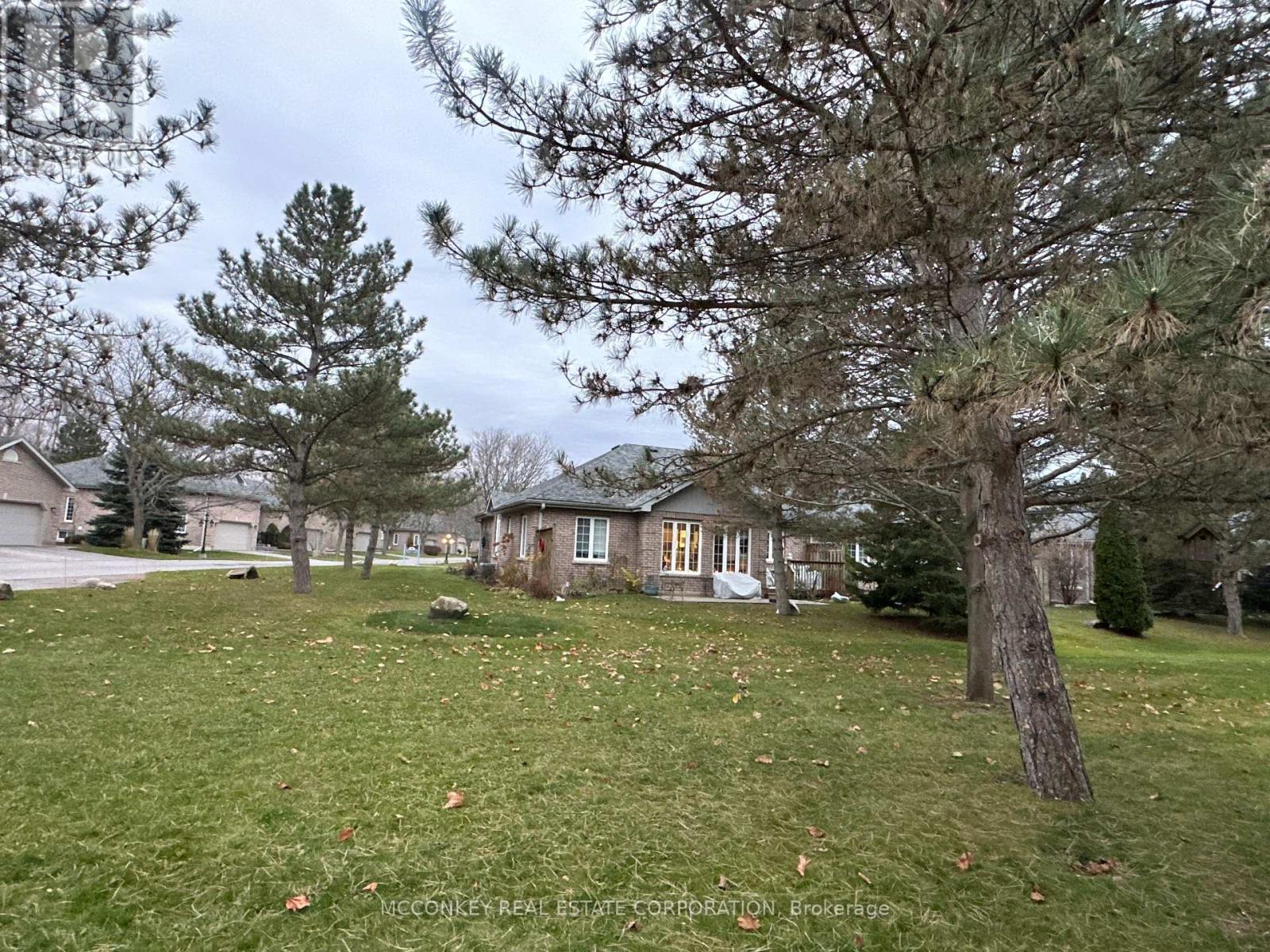8 - 300 Franmor Drive Peterborough, Ontario K9H 7R1
2 Bedroom
2 Bathroom
999.992 - 1198.9898 sqft
Bungalow
Central Air Conditioning
Forced Air
$609,000Maintenance, Common Area Maintenance
$363 Monthly
Maintenance, Common Area Maintenance
$363 MonthlyPopular East City location. 2 Bedroom, 2 Bathroom Condo. Open concept layout. Everything on one level. Newer hardwood flooring in living room. Stacked washer & dryer. Patio doors facing south overlooking open area. Convenient location, close to golf course, walking trails & Trent University. **** EXTRAS **** Dogs and cats are allowed. (id:43697)
Property Details
| MLS® Number | X10931778 |
| Property Type | Single Family |
| Community Name | Ashburnham |
| CommunityFeatures | Pet Restrictions |
| EquipmentType | Water Heater - Gas |
| Features | Flat Site, In Suite Laundry |
| ParkingSpaceTotal | 2 |
| RentalEquipmentType | Water Heater - Gas |
Building
| BathroomTotal | 2 |
| BedroomsAboveGround | 2 |
| BedroomsTotal | 2 |
| Appliances | Garage Door Opener Remote(s), Garage Door Opener, Window Coverings |
| ArchitecturalStyle | Bungalow |
| BasementType | Crawl Space |
| CoolingType | Central Air Conditioning |
| ExteriorFinish | Brick |
| HeatingFuel | Natural Gas |
| HeatingType | Forced Air |
| StoriesTotal | 1 |
| SizeInterior | 999.992 - 1198.9898 Sqft |
| Type | Row / Townhouse |
Parking
| Attached Garage |
Land
| Acreage | No |
Rooms
| Level | Type | Length | Width | Dimensions |
|---|---|---|---|---|
| Main Level | Living Room | 5.18 m | 4.72 m | 5.18 m x 4.72 m |
| Main Level | Kitchen | 5.18 m | 2.74 m | 5.18 m x 2.74 m |
| Main Level | Primary Bedroom | 4.11 m | 3.5 m | 4.11 m x 3.5 m |
| Main Level | Bedroom 2 | 3.65 m | 3.35 m | 3.65 m x 3.35 m |
| Main Level | Bathroom | 2.13 m | 1.22 m | 2.13 m x 1.22 m |
| Main Level | Laundry Room | 3.35 m | 1.22 m | 3.35 m x 1.22 m |
| Main Level | Foyer | 3.05 m | 2.44 m | 3.05 m x 2.44 m |
| Main Level | Bathroom | 2.44 m | 2.13 m | 2.44 m x 2.13 m |
https://www.realtor.ca/real-estate/27685129/8-300-franmor-drive-peterborough-ashburnham-ashburnham
Interested?
Contact us for more information






























