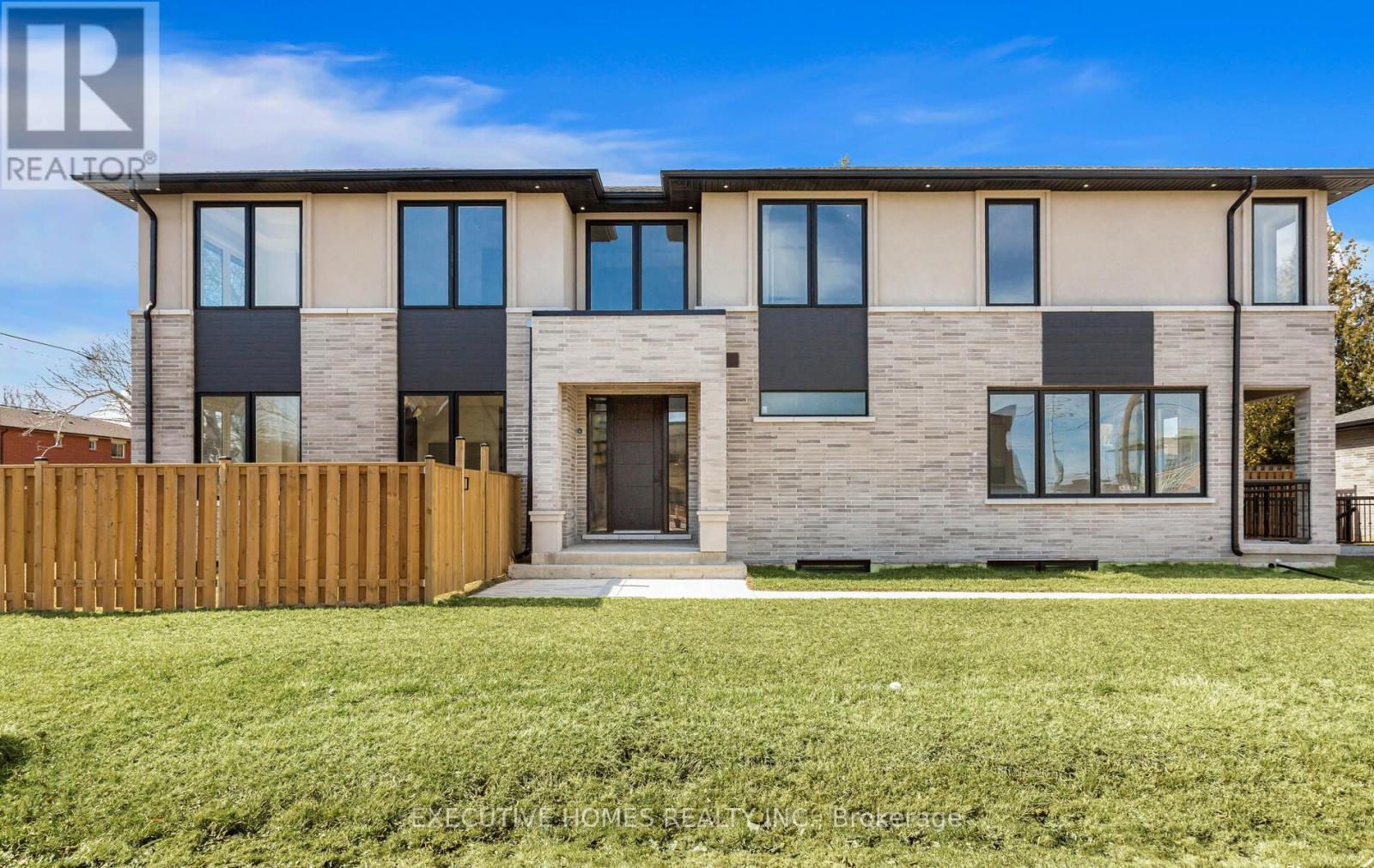5 Bedroom
5 Bathroom
2,500 - 3,000 ft2
Fireplace
Central Air Conditioning
Forced Air
$2,399,000
This brand-new custom home, offers a stunning blend of modern design and thoughtful functionality. The bright foyer welcomes you with an open staircase and glass railing, along with a convenient main-floor office and a built-in front hall closet. The spacious great room is perfect for relaxation, featuring a gas fireplace surrounded by built-in shelving and ample storage. Throughout the home, you'll find a neutral design that is both trendy and timeless. The custom-designed kitchen is ideal for entertaining, boasting stainless steel appliances, including a beverage fridge, along with beautiful quartz countertops and a stylish backsplash. The dining area opens up to a covered porch, creating a seamless indoor-outdoor flow. The luxurious primary suite offers a custom walk-in closet and a five-piece ensuite, complete with a relaxing soaker tub. Upstairs, you'll find three additional bedrooms, one of which includes a three-piece ensuite, all featuring custom-built closets. The second-floor laundry room adds to the home's convenience. The finished lower level offers a spacious living room, a fifth bedroom, and a kitchen (without appliances). It also includes a private walk-up entrance, making it an ideal space for extended family. The home features 10-foot ceilings on the main floor and 9-foot ceilings on the lower and second floors, enhancing the sense of space and luxury throughout. (id:43697)
Property Details
|
MLS® Number
|
W12032917 |
|
Property Type
|
Single Family |
|
Community Name
|
Lakeview |
|
Amenities Near By
|
Marina, Place Of Worship, Public Transit |
|
Community Features
|
Community Centre |
|
Parking Space Total
|
6 |
Building
|
Bathroom Total
|
5 |
|
Bedrooms Above Ground
|
4 |
|
Bedrooms Below Ground
|
1 |
|
Bedrooms Total
|
5 |
|
Age
|
New Building |
|
Basement Development
|
Finished |
|
Basement Features
|
Walk-up |
|
Basement Type
|
N/a (finished) |
|
Construction Style Attachment
|
Detached |
|
Cooling Type
|
Central Air Conditioning |
|
Exterior Finish
|
Brick, Stucco |
|
Fireplace Present
|
Yes |
|
Flooring Type
|
Hardwood, Laminate |
|
Half Bath Total
|
1 |
|
Heating Fuel
|
Natural Gas |
|
Heating Type
|
Forced Air |
|
Stories Total
|
2 |
|
Size Interior
|
2,500 - 3,000 Ft2 |
|
Type
|
House |
|
Utility Water
|
Municipal Water |
Parking
Land
|
Acreage
|
No |
|
Land Amenities
|
Marina, Place Of Worship, Public Transit |
|
Sewer
|
Sanitary Sewer |
|
Size Depth
|
38 Ft ,6 In |
|
Size Frontage
|
137 Ft ,2 In |
|
Size Irregular
|
137.2 X 38.5 Ft |
|
Size Total Text
|
137.2 X 38.5 Ft |
|
Surface Water
|
Lake/pond |
|
Zoning Description
|
R3 |
Rooms
| Level |
Type |
Length |
Width |
Dimensions |
|
Second Level |
Primary Bedroom |
5.99 m |
3.34 m |
5.99 m x 3.34 m |
|
Second Level |
Bedroom 2 |
2.87 m |
4.22 m |
2.87 m x 4.22 m |
|
Second Level |
Bedroom 3 |
3.23 m |
2.92 m |
3.23 m x 2.92 m |
|
Second Level |
Bedroom 4 |
2.67 m |
2.92 m |
2.67 m x 2.92 m |
|
Second Level |
Laundry Room |
|
|
Measurements not available |
|
Lower Level |
Kitchen |
3.35 m |
3.07 m |
3.35 m x 3.07 m |
|
Lower Level |
Bedroom 5 |
4.45 m |
3.94 m |
4.45 m x 3.94 m |
|
Lower Level |
Living Room |
4.98 m |
5.61 m |
4.98 m x 5.61 m |
|
Main Level |
Great Room |
6.71 m |
5.84 m |
6.71 m x 5.84 m |
|
Main Level |
Kitchen |
5.66 m |
3.96 m |
5.66 m x 3.96 m |
|
Main Level |
Dining Room |
5.66 m |
1.88 m |
5.66 m x 1.88 m |
|
Main Level |
Office |
2.62 m |
2.44 m |
2.62 m x 2.44 m |
https://www.realtor.ca/real-estate/28054381/797-first-street-mississauga-lakeview-lakeview














