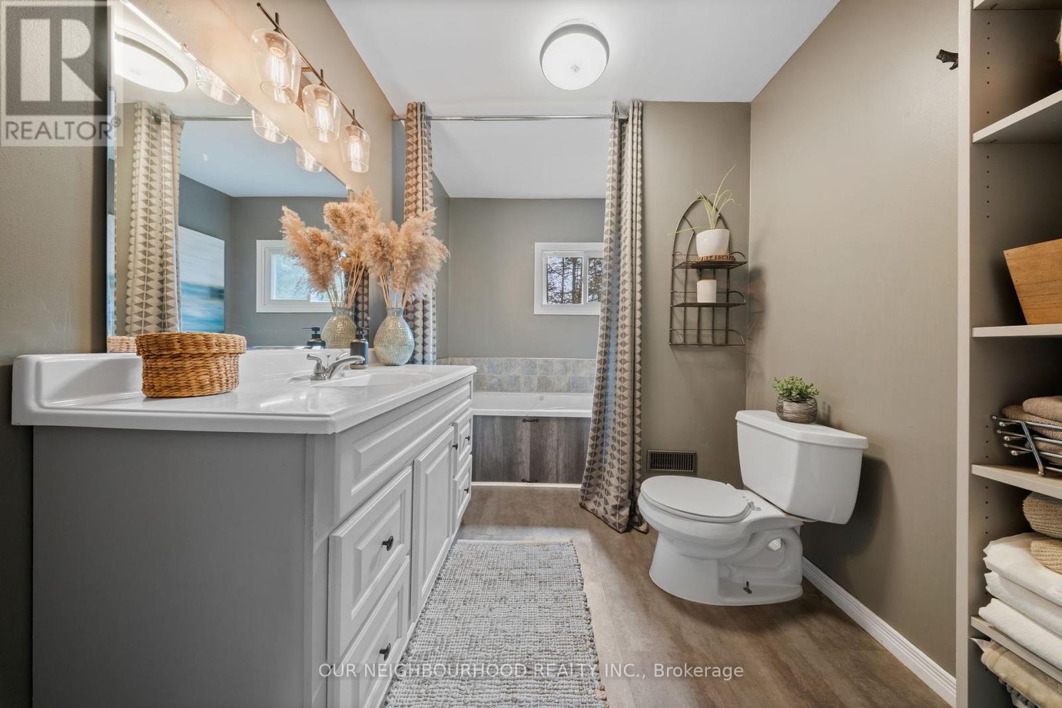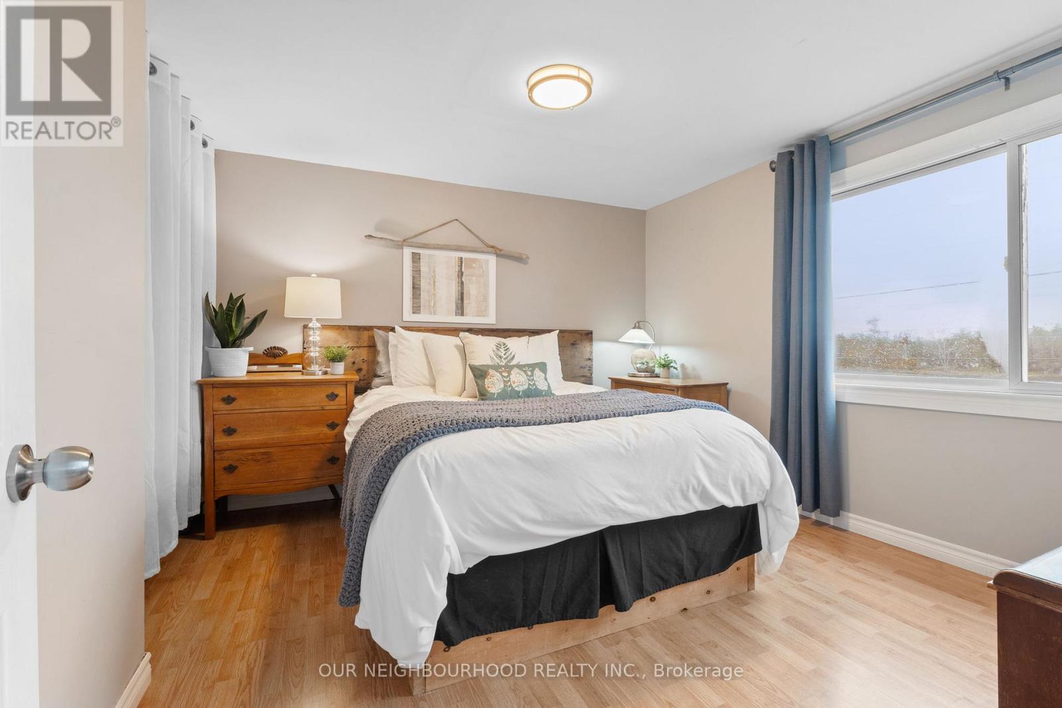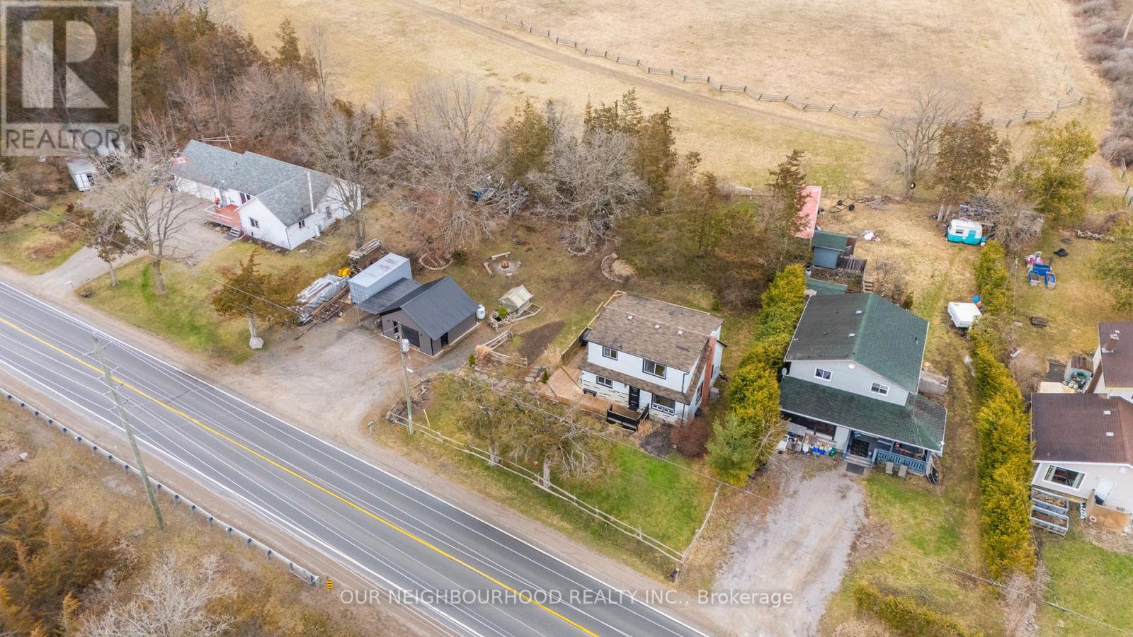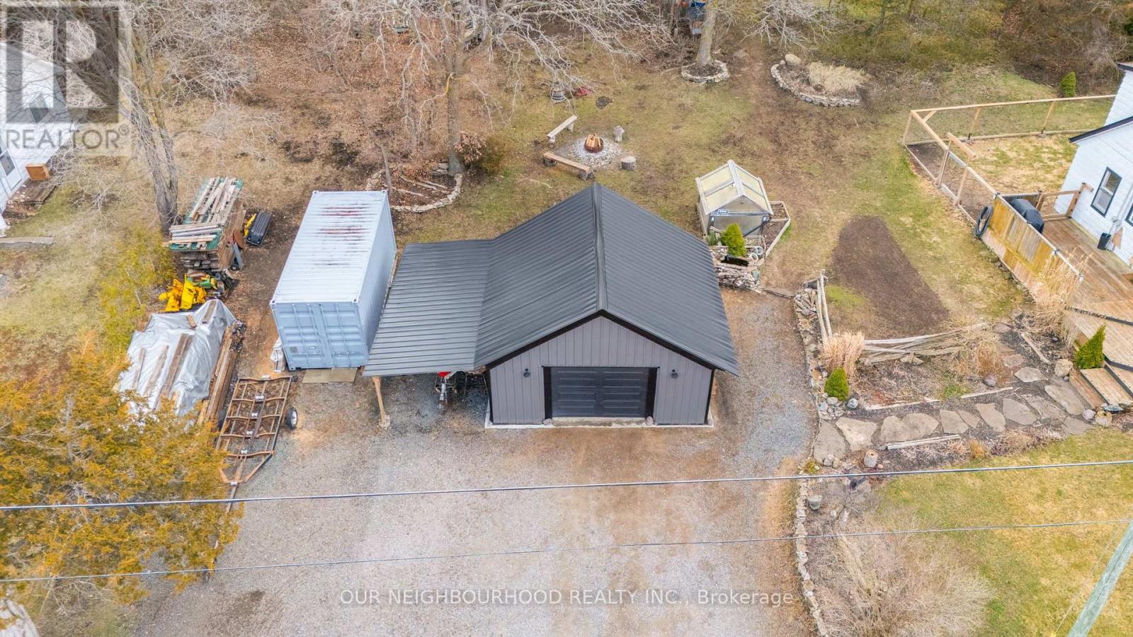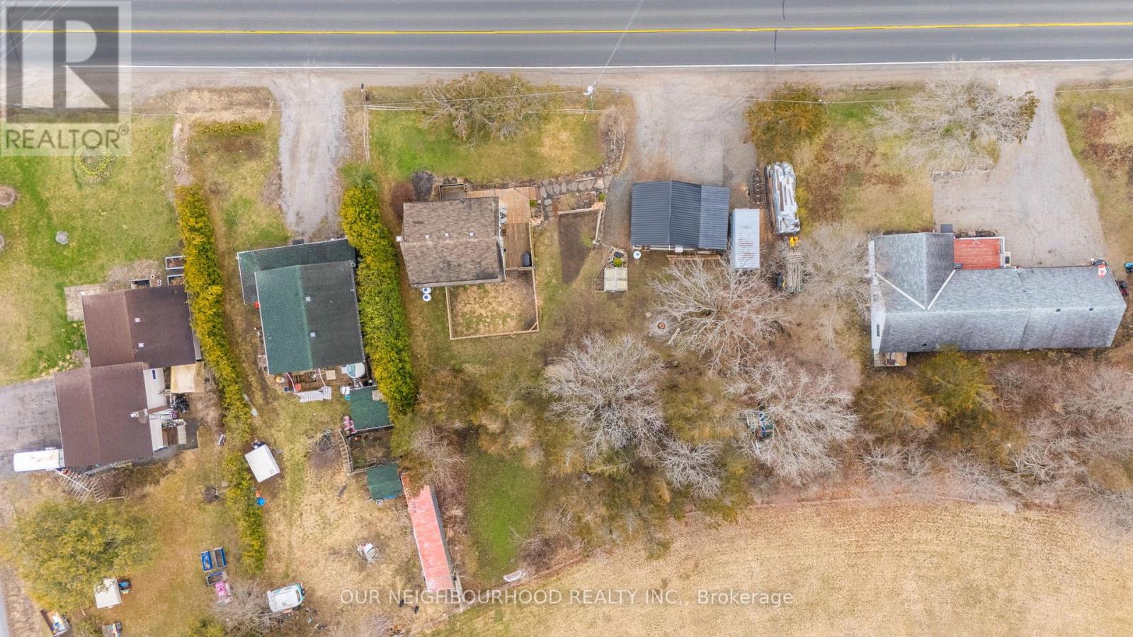791 County Rd 38 Trent Hills, Ontario K0L 1L0
3 Bedroom
2 Bathroom
1,100 - 1,500 ft2
Central Air Conditioning
Forced Air
$524,900
Enjoy stunning sunsets over the Trent River from this bright and airy home! The main level features a generous living room with large windows, dining area, kitchen and large mudroom with laundry. Upstairs, you'll find three spacious bedrooms plus a versatile bonus room ideal as a home office, gym, or 4th bedroom. Nestled on a large lot with ample parking and an approx 20' x 20' heated garage, and large deck - your private perch to soak in the views! A rare riverside retreat with space, style, and serenity! (id:43697)
Property Details
| MLS® Number | X12088075 |
| Property Type | Single Family |
| Community Name | Rural Trent Hills |
| Amenities Near By | Hospital, Schools |
| Community Features | Community Centre, School Bus |
| Equipment Type | Propane Tank |
| Features | Sloping, Sump Pump |
| Parking Space Total | 7 |
| Rental Equipment Type | Propane Tank |
| Structure | Deck, Greenhouse, Shed |
| View Type | River View |
Building
| Bathroom Total | 2 |
| Bedrooms Above Ground | 3 |
| Bedrooms Total | 3 |
| Age | 51 To 99 Years |
| Appliances | Water Heater |
| Basement Development | Unfinished |
| Basement Type | Full (unfinished) |
| Construction Style Attachment | Detached |
| Cooling Type | Central Air Conditioning |
| Exterior Finish | Aluminum Siding |
| Foundation Type | Block, Concrete |
| Heating Fuel | Propane |
| Heating Type | Forced Air |
| Stories Total | 2 |
| Size Interior | 1,100 - 1,500 Ft2 |
| Type | House |
| Utility Water | Drilled Well |
Parking
| Detached Garage | |
| Garage |
Land
| Acreage | No |
| Land Amenities | Hospital, Schools |
| Sewer | Septic System |
| Size Depth | 100 Ft |
| Size Frontage | 150 Ft |
| Size Irregular | 150 X 100 Ft |
| Size Total Text | 150 X 100 Ft|under 1/2 Acre |
| Surface Water | River/stream |
| Zoning Description | Shoreline Residential |
Rooms
| Level | Type | Length | Width | Dimensions |
|---|---|---|---|---|
| Second Level | Primary Bedroom | 4.19 m | 4.17 m | 4.19 m x 4.17 m |
| Second Level | Bedroom 2 | 2.92 m | 2.94 m | 2.92 m x 2.94 m |
| Second Level | Bedroom 3 | 3.57 m | 3.75 m | 3.57 m x 3.75 m |
| Second Level | Office | 5.08 m | 3.32 m | 5.08 m x 3.32 m |
| Main Level | Kitchen | 3.91 m | 2.36 m | 3.91 m x 2.36 m |
| Main Level | Living Room | 4.74 m | 4.34 m | 4.74 m x 4.34 m |
| Main Level | Dining Room | 3.2 m | 3.15 m | 3.2 m x 3.15 m |
| Main Level | Mud Room | 3.26 m | 5.23 m | 3.26 m x 5.23 m |
https://www.realtor.ca/real-estate/28180022/791-county-rd-38-trent-hills-rural-trent-hills
Contact Us
Contact us for more information








