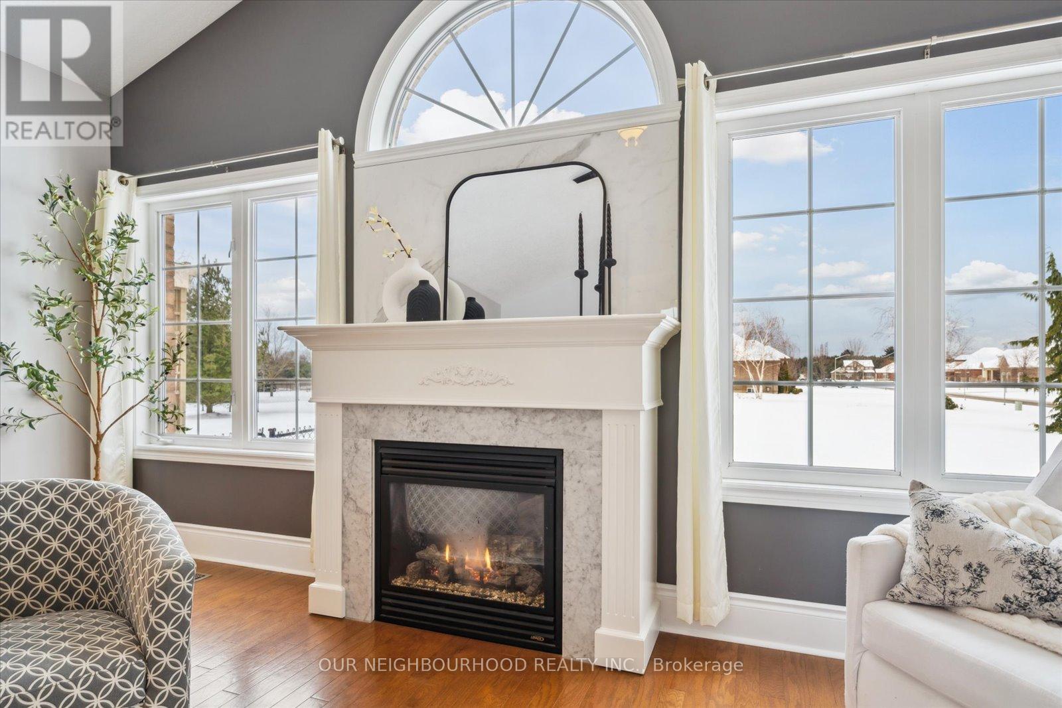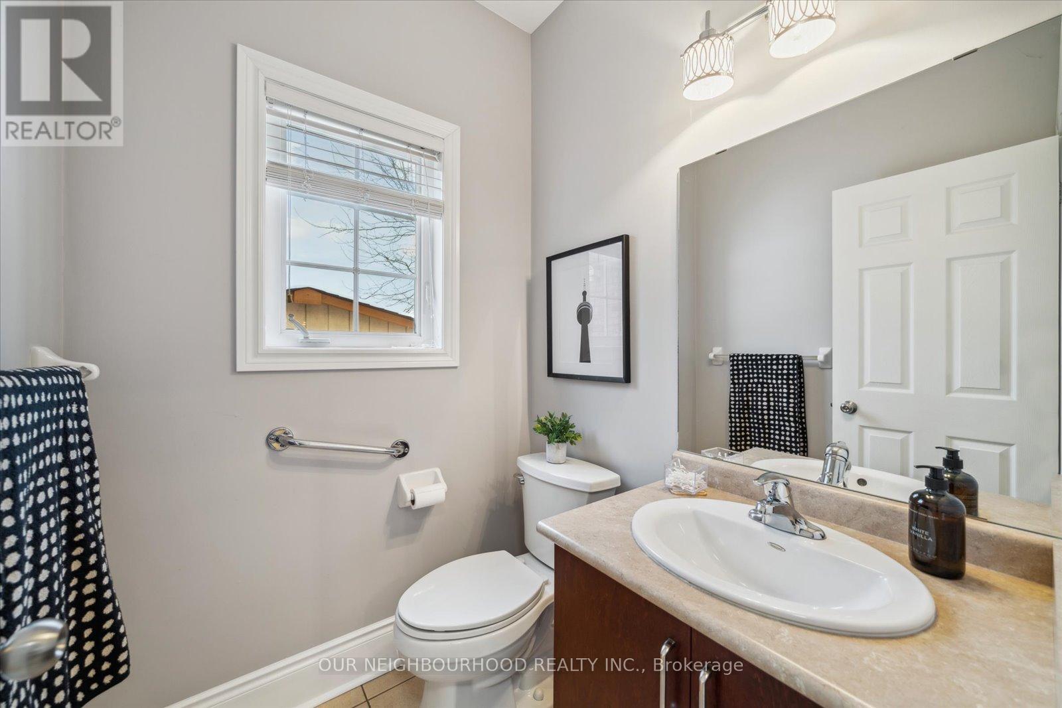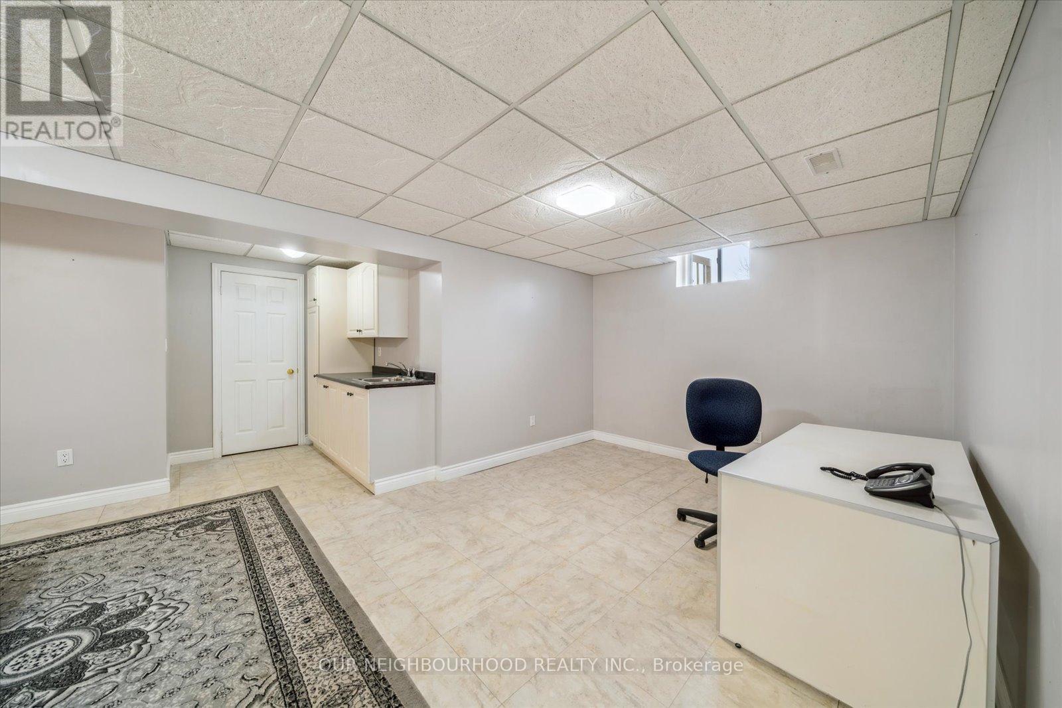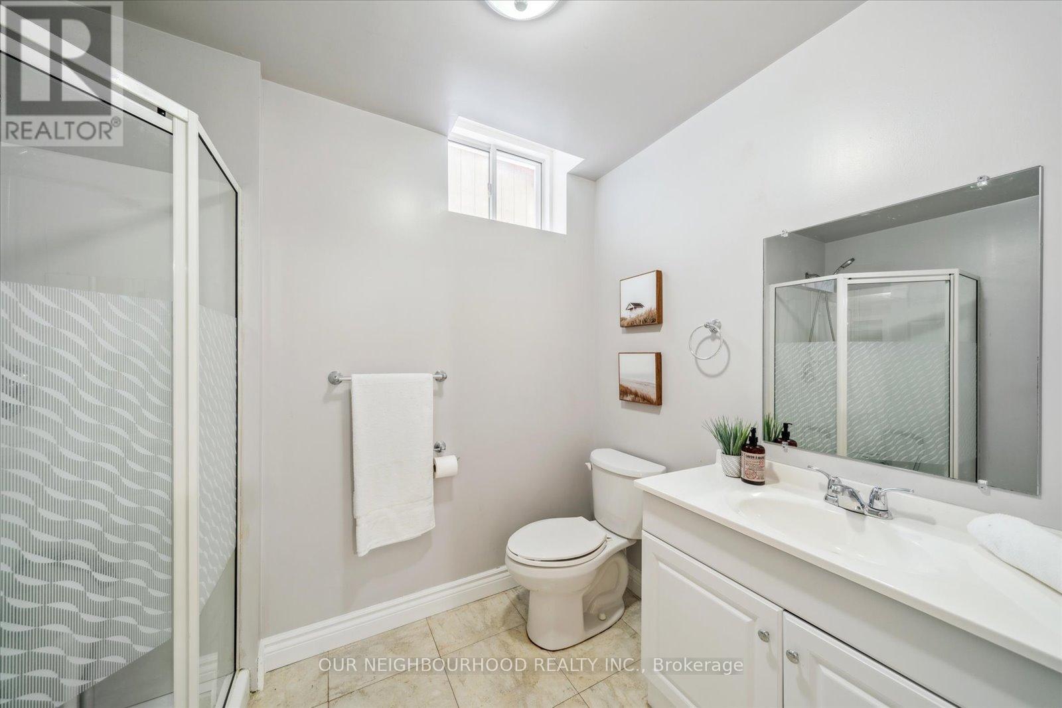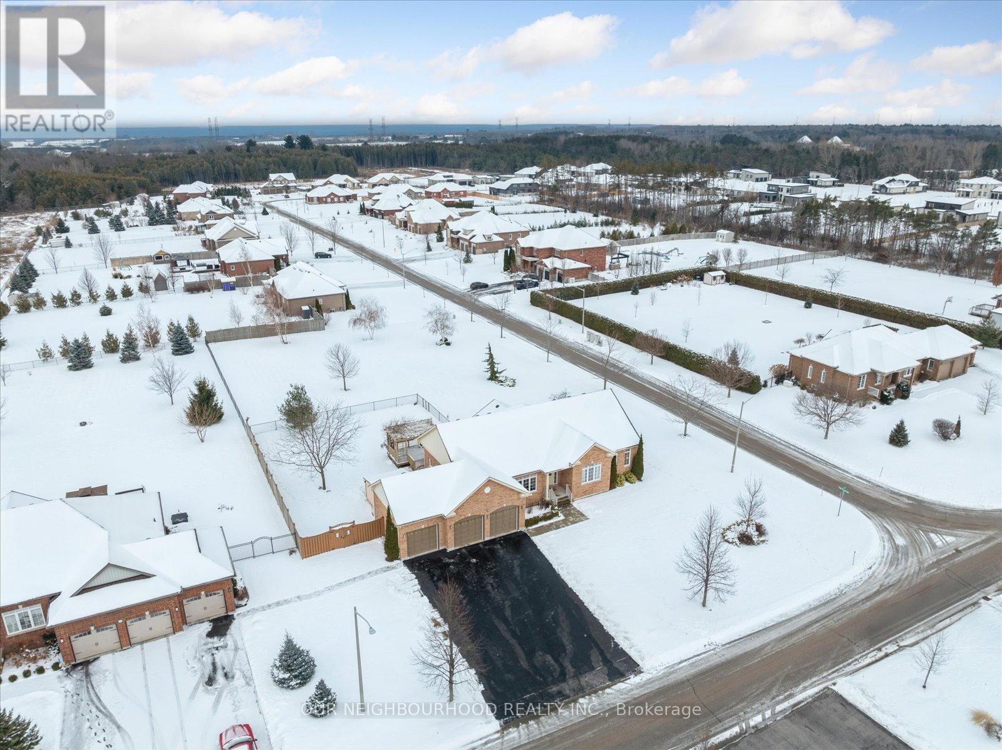79 Jones Avenue Clarington, Ontario L0A 1J0
$1,499,999
Welcome to this beautifully designed 3+1 bedroom bungalow offering 2,166sqft of thoughtfully crafted living space on the main level. Situated on just under 1 acre with serene views, this property offers the perfect blend of tranquility and functionality. Hardwood floors flow throughout, leading to a spacious family room with a cozy gas fireplace, a formal dining room ideal for entertaining, and a dream kitchen featuring ample storage and counter space. Enjoy convenient access from the 3-car garage directly into the home. The partially finished basement presents incredible in-law suite potential, with a bedroom, bathroom and wet bar ready for you to create your dream space. Designed for comfort, this home features built-in support bars in the bathrooms and a chair lift to the lower level. Step outside to a backyard oasis featuring a deck and pergola, perfect for relaxing or hosting. The partially fenced yard offers a safe space for pets and kids to play, while enjoying all that Newtonville Estates has to offer. Experience peaceful living with all the amenities you desire! **** EXTRAS **** OFFERS ANYTIME!!! New shingles (2024); Dishwasher (2023) (id:43697)
Open House
This property has open houses!
1:00 pm
Ends at:3:00 pm
Property Details
| MLS® Number | E11926224 |
| Property Type | Single Family |
| Community Name | Rural Clarington |
| Amenities Near By | Park |
| Community Features | School Bus |
| Equipment Type | Water Heater |
| Features | Irregular Lot Size, Flat Site, Conservation/green Belt, Carpet Free |
| Parking Space Total | 9 |
| Rental Equipment Type | Water Heater |
| Structure | Deck, Shed |
Building
| Bathroom Total | 4 |
| Bedrooms Above Ground | 3 |
| Bedrooms Below Ground | 1 |
| Bedrooms Total | 4 |
| Amenities | Fireplace(s) |
| Appliances | Garage Door Opener Remote(s), Dishwasher, Dryer, Garage Door Opener, Refrigerator, Stove, Washer |
| Architectural Style | Bungalow |
| Basement Development | Partially Finished |
| Basement Type | Full (partially Finished) |
| Construction Style Attachment | Detached |
| Cooling Type | Central Air Conditioning |
| Exterior Finish | Brick |
| Fireplace Present | Yes |
| Fireplace Total | 1 |
| Flooring Type | Hardwood |
| Foundation Type | Poured Concrete |
| Half Bath Total | 1 |
| Heating Fuel | Natural Gas |
| Heating Type | Forced Air |
| Stories Total | 1 |
| Size Interior | 2,000 - 2,500 Ft2 |
| Type | House |
| Utility Water | Municipal Water |
Parking
| Attached Garage |
Land
| Acreage | No |
| Land Amenities | Park |
| Landscape Features | Landscaped |
| Sewer | Septic System |
| Size Depth | 268 Ft ,2 In |
| Size Frontage | 126 Ft ,9 In |
| Size Irregular | 126.8 X 268.2 Ft ; 268e X 35ne X 79n X 23nw X 253e X 131 S |
| Size Total Text | 126.8 X 268.2 Ft ; 268e X 35ne X 79n X 23nw X 253e X 131 S|1/2 - 1.99 Acres |
Rooms
| Level | Type | Length | Width | Dimensions |
|---|---|---|---|---|
| Basement | Bedroom 4 | 7 m | 5.4 m | 7 m x 5.4 m |
| Basement | Other | 11.8 m | 10.1 m | 11.8 m x 10.1 m |
| Main Level | Great Room | 6.1 m | 5.2 m | 6.1 m x 5.2 m |
| Main Level | Dining Room | 3.8 m | 3.7 m | 3.8 m x 3.7 m |
| Main Level | Kitchen | 7.3 m | 3.35 m | 7.3 m x 3.35 m |
| Main Level | Primary Bedroom | 5.8 m | 4 m | 5.8 m x 4 m |
| Main Level | Bedroom 2 | 3.64 m | 3.95 m | 3.64 m x 3.95 m |
| Main Level | Bedroom 3 | 4.1 m | 3.8 m | 4.1 m x 3.8 m |
https://www.realtor.ca/real-estate/27808473/79-jones-avenue-clarington-rural-clarington
Contact Us
Contact us for more information












