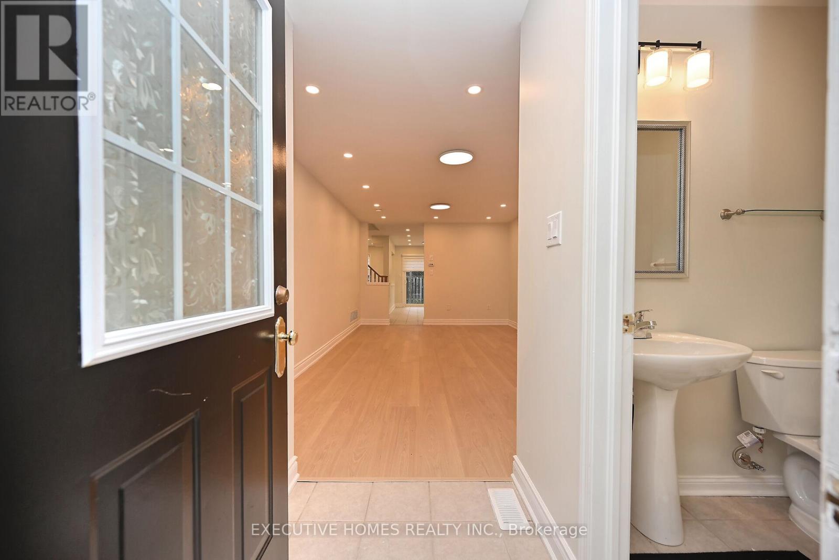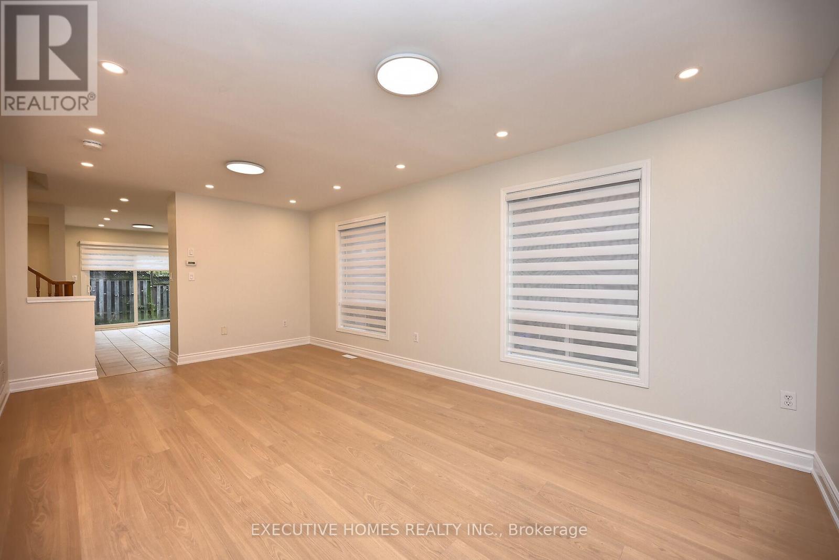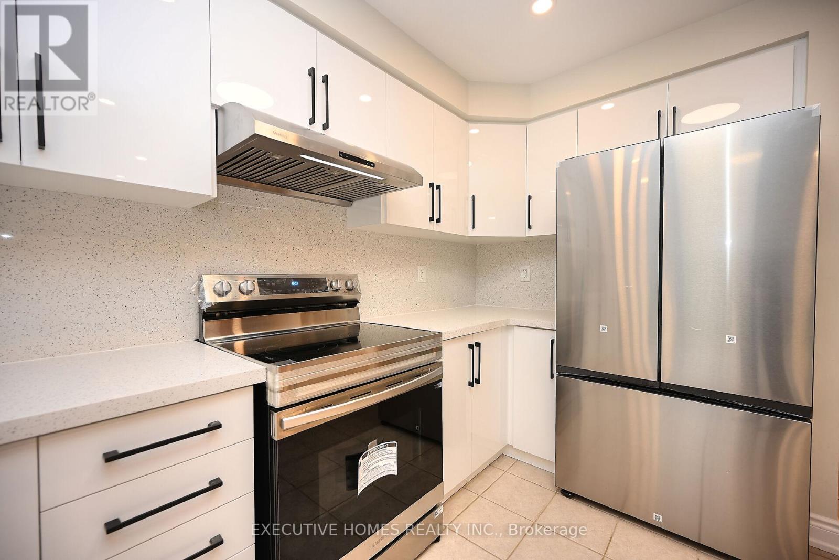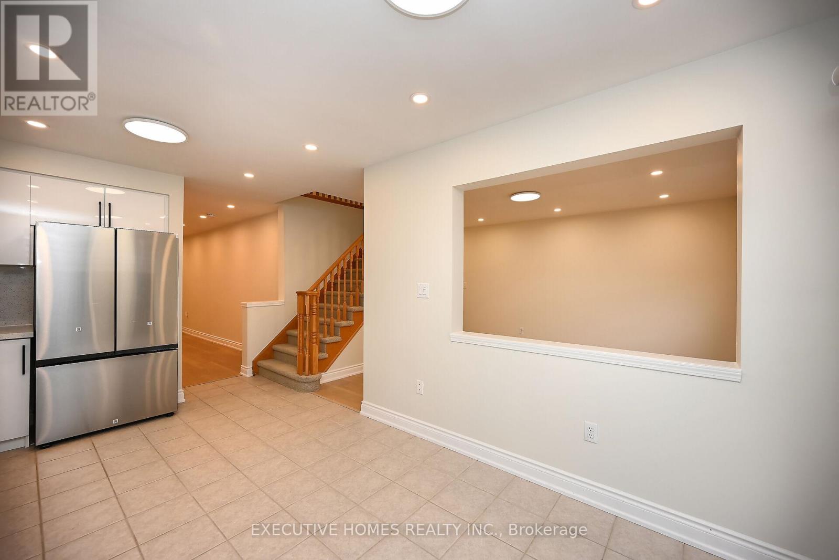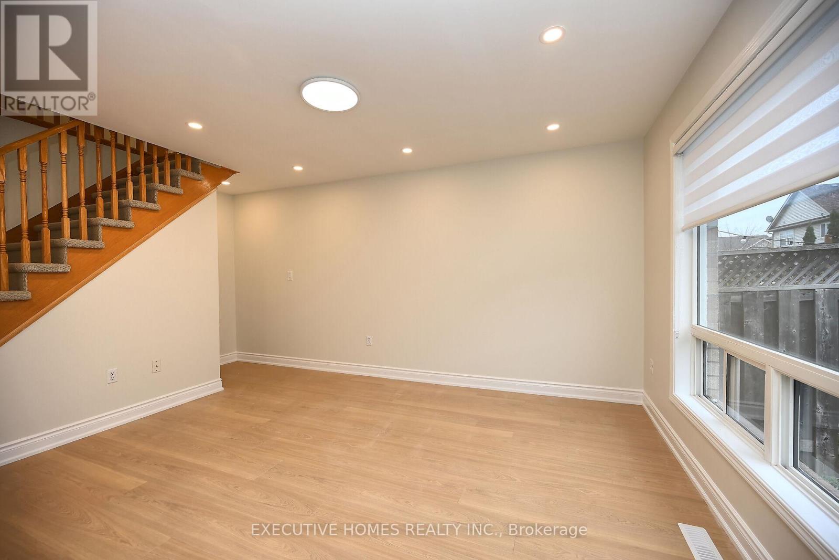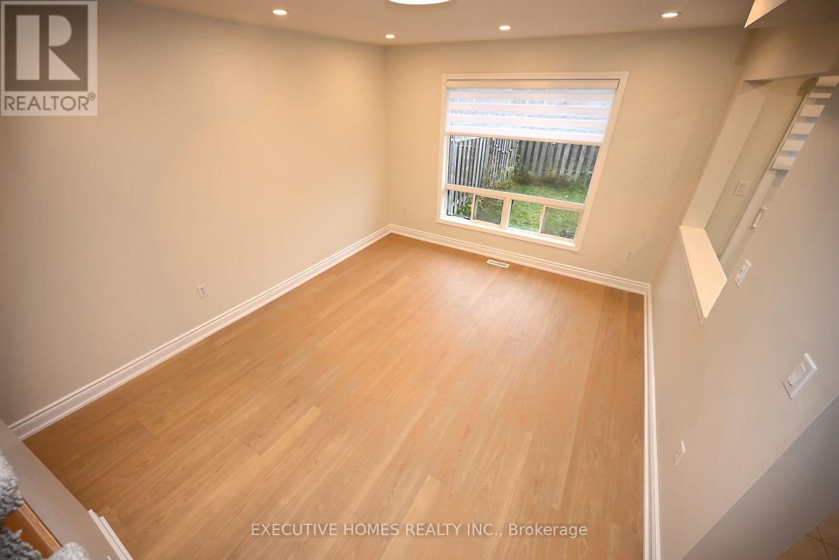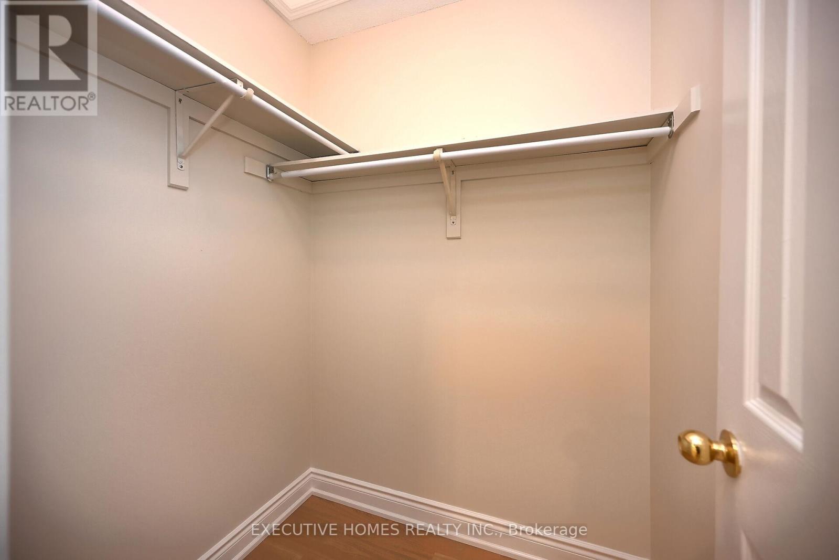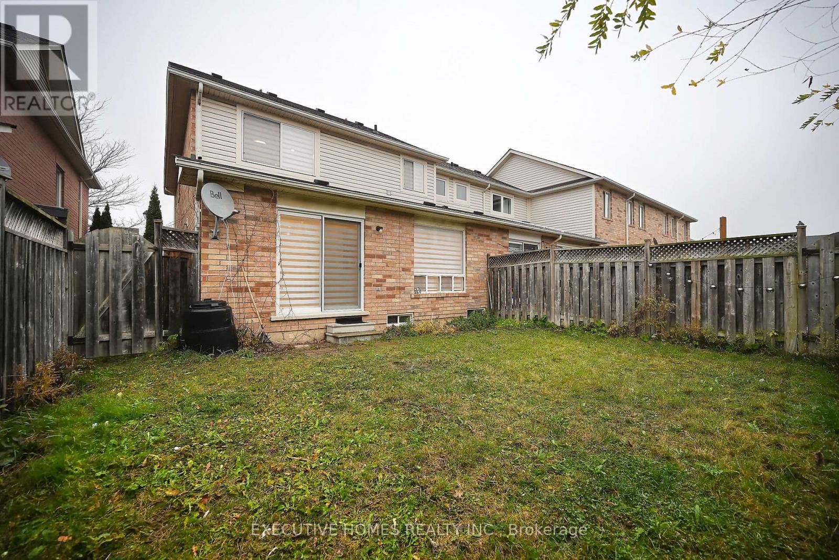753 Edwards Avenue Milton, Ontario L9T 6B2
$925,000
End Unit - Unbelievably Renovated Townhouse!This stunning property features a brand-new (kitchen, fridge, stove, dishwasher, range hood, laminate flooring, paint, pot lights, toilets, vanities in the washrooms, carpet on the stairs,Patio Door and zebra blinds). Located in the desirable neighborhood of Beaty, this spacious townhouse offers a combined living and dining area, a large eat-in kitchen overlooking the main floor family room, and a fully fenced yard.The spacious second floor features a convenient laundry area and three generously sized bedrooms. **** EXTRAS **** The master bedroom includes a 4-piece ensuite with a soaker tub, separate shower, and a walk-in closet. Enjoy parking for two cars in the driveway with no sidewalk to maintain. Conveniently located just a short walk from schools and parks! (id:43697)
Property Details
| MLS® Number | W10442665 |
| Property Type | Single Family |
| Community Name | Beaty |
| AmenitiesNearBy | Park, Schools, Place Of Worship, Hospital |
| Features | Flat Site, Sump Pump |
| ParkingSpaceTotal | 3 |
Building
| BathroomTotal | 3 |
| BedroomsAboveGround | 3 |
| BedroomsTotal | 3 |
| Appliances | Blinds, Dishwasher, Dryer, Range, Refrigerator, Stove, Washer |
| BasementType | Full |
| ConstructionStyleAttachment | Attached |
| CoolingType | Central Air Conditioning |
| ExteriorFinish | Brick |
| FireProtection | Smoke Detectors |
| FlooringType | Laminate |
| FoundationType | Concrete |
| HalfBathTotal | 1 |
| HeatingFuel | Natural Gas |
| HeatingType | Forced Air |
| StoriesTotal | 2 |
| SizeInterior | 1499.9875 - 1999.983 Sqft |
| Type | Row / Townhouse |
| UtilityWater | Municipal Water |
Parking
| Attached Garage |
Land
| Acreage | No |
| FenceType | Fenced Yard |
| LandAmenities | Park, Schools, Place Of Worship, Hospital |
| Sewer | Sanitary Sewer |
| SizeDepth | 80 Ft ,4 In |
| SizeFrontage | 28 Ft ,4 In |
| SizeIrregular | 28.4 X 80.4 Ft ; Uknown |
| SizeTotalText | 28.4 X 80.4 Ft ; Uknown|under 1/2 Acre |
| ZoningDescription | Residential |
Rooms
| Level | Type | Length | Width | Dimensions |
|---|---|---|---|---|
| Second Level | Primary Bedroom | 4.55 m | 3.35 m | 4.55 m x 3.35 m |
| Second Level | Bedroom | 3.5 m | 2.95 m | 3.5 m x 2.95 m |
| Second Level | Bedroom | 3.1 m | 2.75 m | 3.1 m x 2.75 m |
| Second Level | Laundry Room | 1.5 m | 1.5 m | 1.5 m x 1.5 m |
| Main Level | Living Room | 3.5 m | 6.05 m | 3.5 m x 6.05 m |
| Main Level | Family Room | 3.5 m | 4.1 m | 3.5 m x 4.1 m |
| Main Level | Kitchen | 3 m | 5.25 m | 3 m x 5.25 m |
https://www.realtor.ca/real-estate/27677259/753-edwards-avenue-milton-beaty-beaty
Interested?
Contact us for more information





