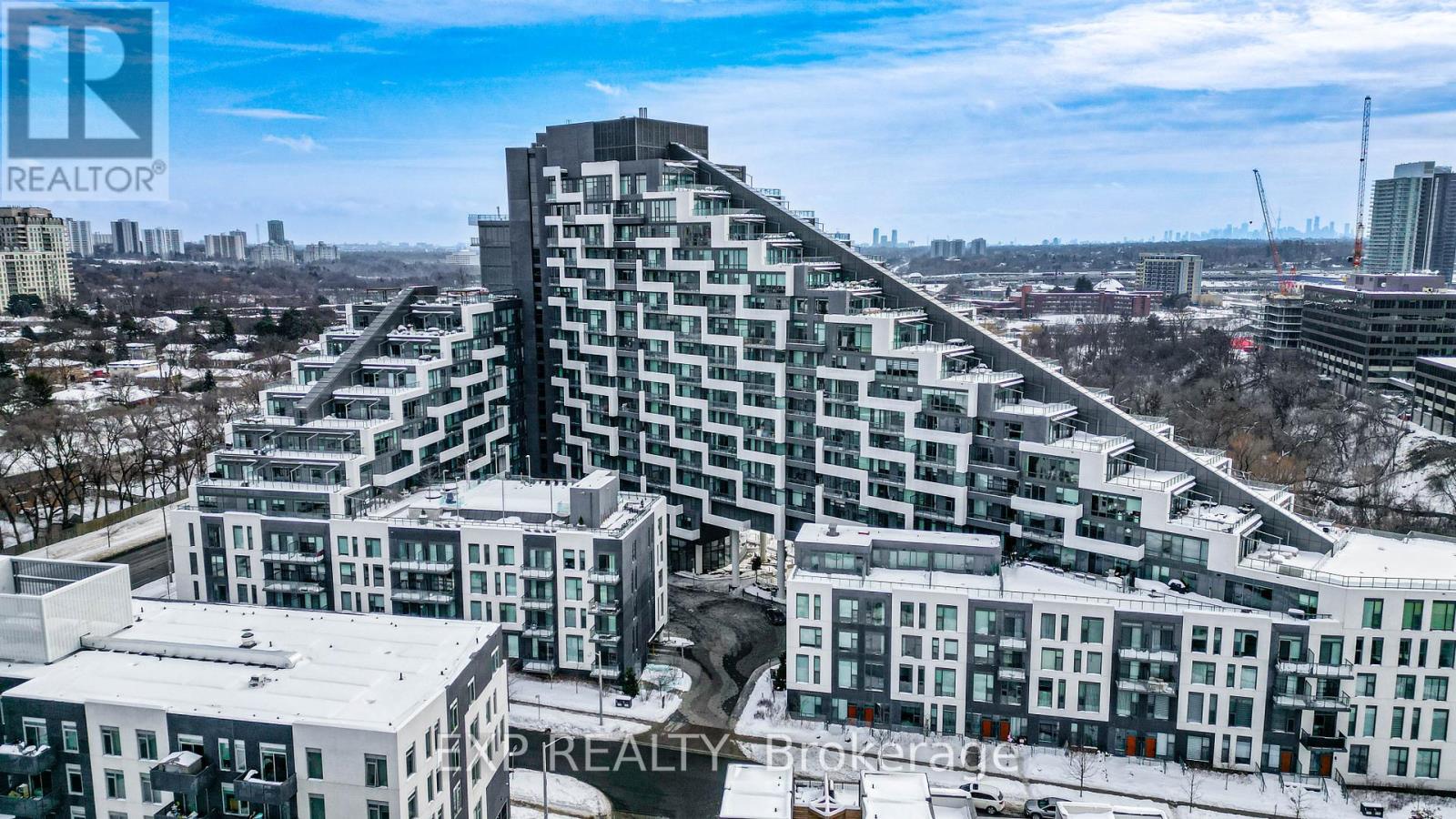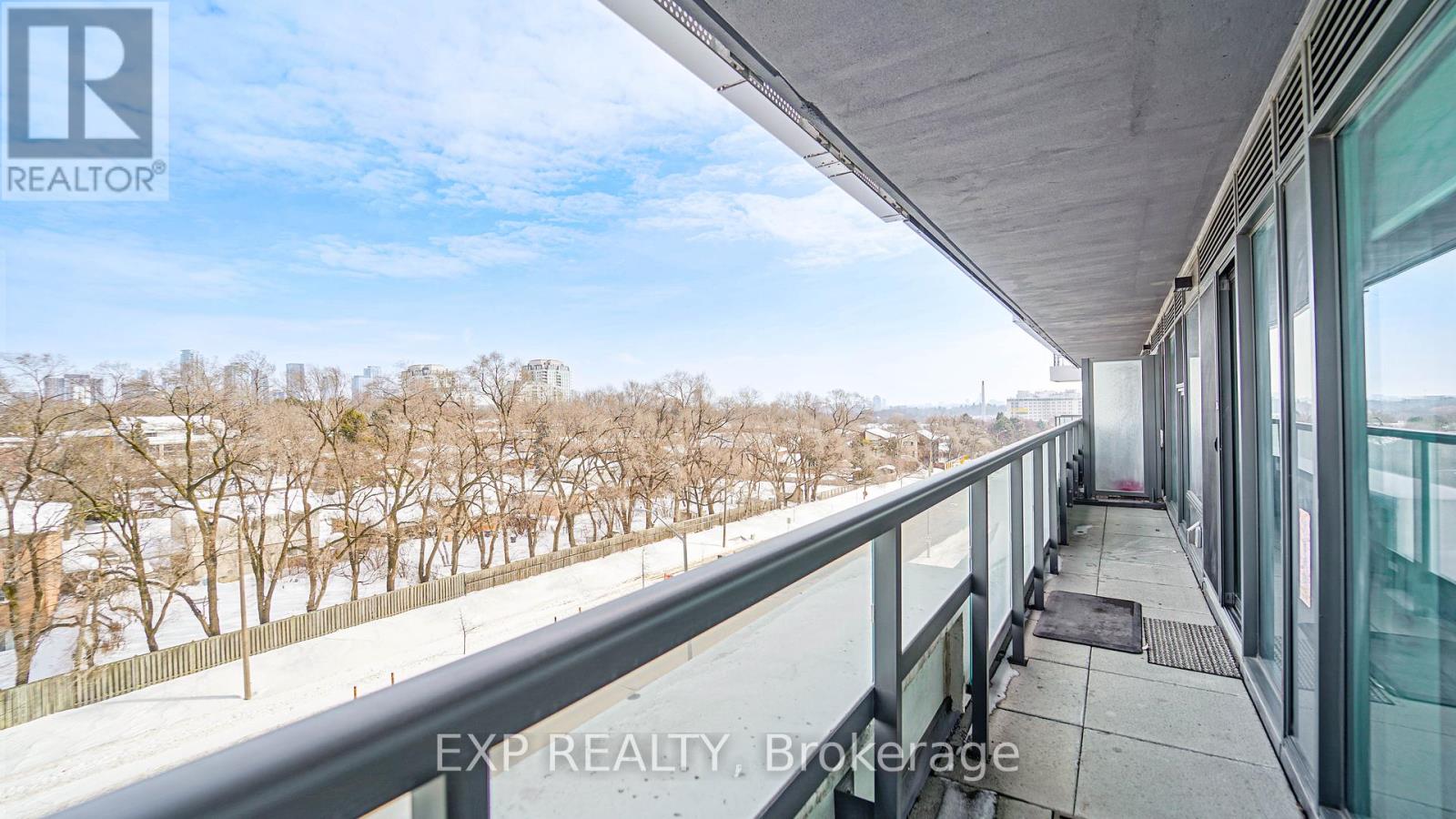740 - 25 Adra Grado Way Toronto, Ontario M2J 0H6
$789,000Maintenance, Heat, Water, Common Area Maintenance, Insurance
$585.85 Monthly
Maintenance, Heat, Water, Common Area Maintenance, Insurance
$585.85 MonthlyStep into modern living with this bright and stylish 2-bedroom, 2-bathroom condo in a prime location! Featuring an open-concept layout with sleek finishes, this unit boasts a contemporary kitchen with built-in stainless steel appliances, quartz countertops, and ample storage. Floor-to-ceiling windows flood the space with natural light, while the spacious bedrooms offer serene views and generous closet space. Enjoy a private balcony overlooking the city, perfect for unwinding. Ideally located near HWY 401, Leslie Subway, TTC, Bayview Village Shopping, restaurants, and all amenities, this condo offers convenience and connectivity at your doorstep. Dont miss out on this fantastic opportunity! (id:43697)
Property Details
| MLS® Number | C11987607 |
| Property Type | Single Family |
| Community Name | Bayview Village |
| Community Features | Pet Restrictions |
| Features | Balcony |
| Parking Space Total | 1 |
Building
| Bathroom Total | 2 |
| Bedrooms Above Ground | 2 |
| Bedrooms Total | 2 |
| Amenities | Security/concierge, Exercise Centre, Recreation Centre, Party Room, Storage - Locker |
| Cooling Type | Central Air Conditioning |
| Exterior Finish | Concrete |
| Heating Fuel | Natural Gas |
| Heating Type | Forced Air |
| Size Interior | 700 - 799 Ft2 |
| Type | Apartment |
Parking
| Underground | |
| Garage |
Land
| Acreage | No |
Rooms
| Level | Type | Length | Width | Dimensions |
|---|---|---|---|---|
| Flat | Kitchen | 3.3 m | 3.2 m | 3.3 m x 3.2 m |
| Flat | Living Room | 2.9 m | 3.2 m | 2.9 m x 3.2 m |
| Flat | Primary Bedroom | 3.26 m | 2.95 m | 3.26 m x 2.95 m |
Contact Us
Contact us for more information




















