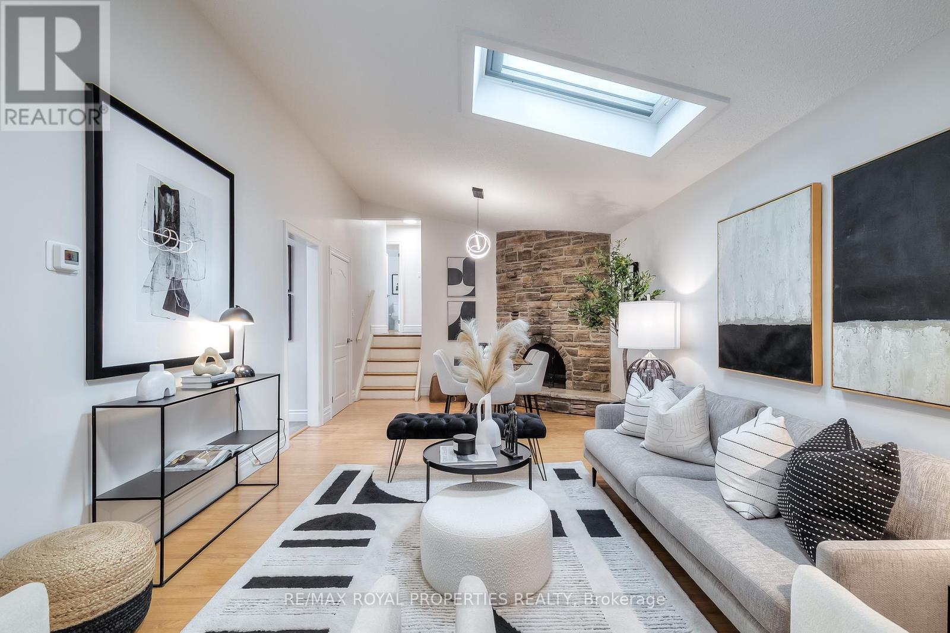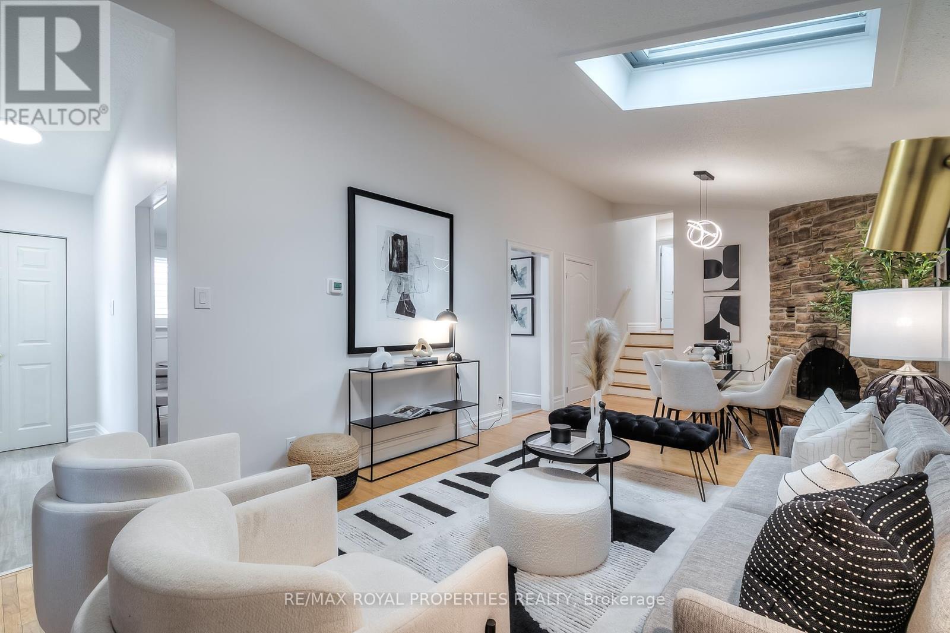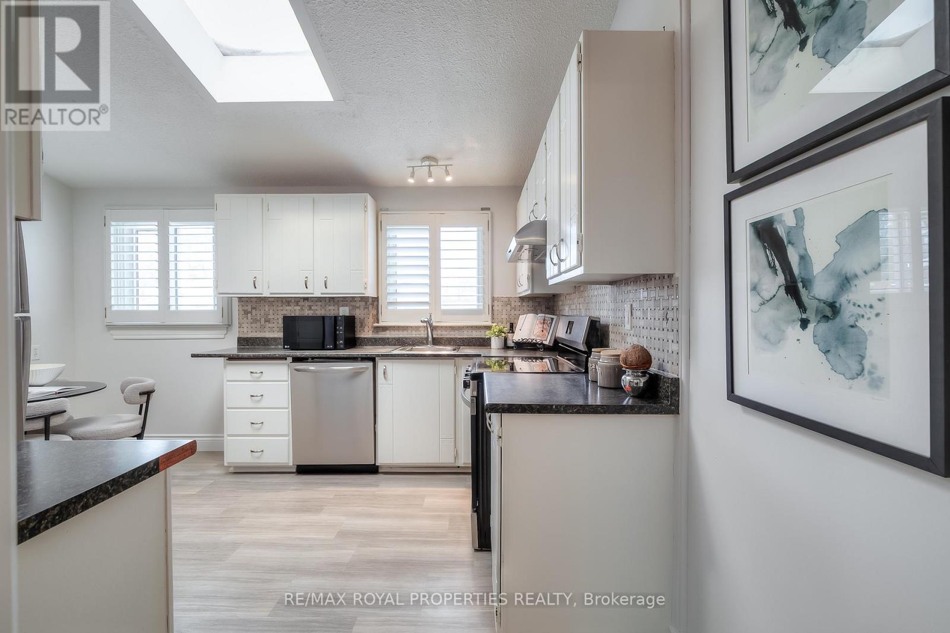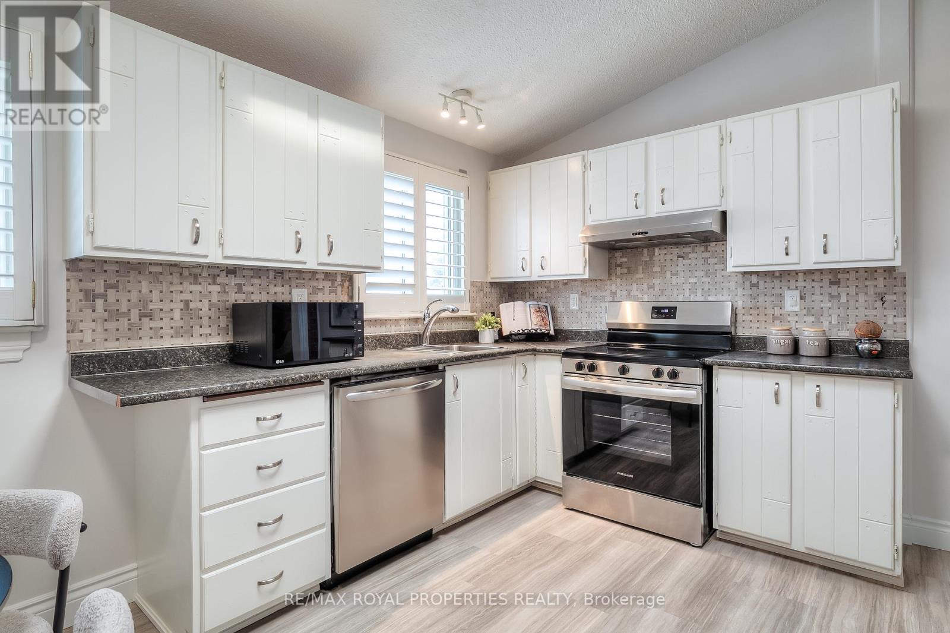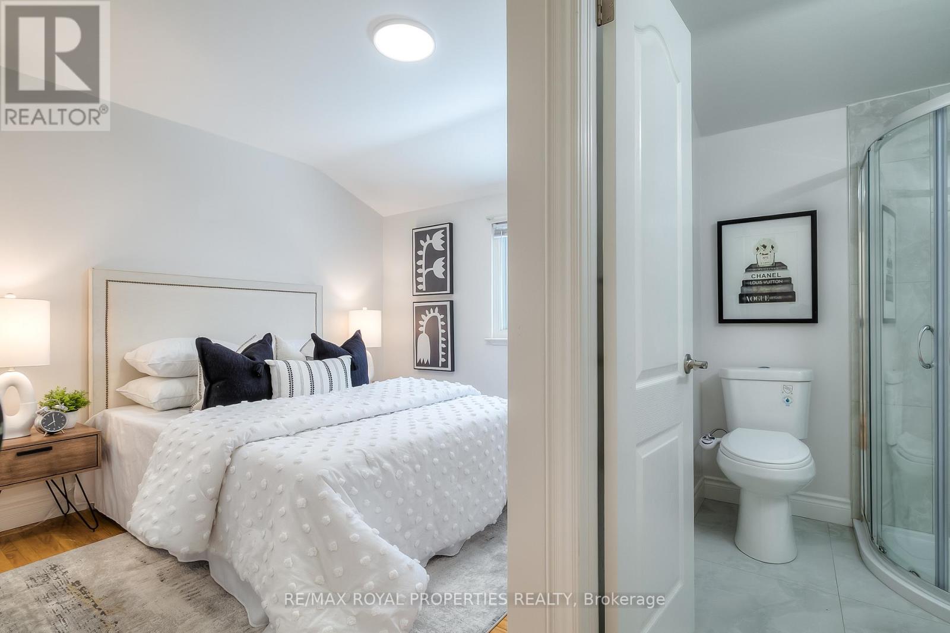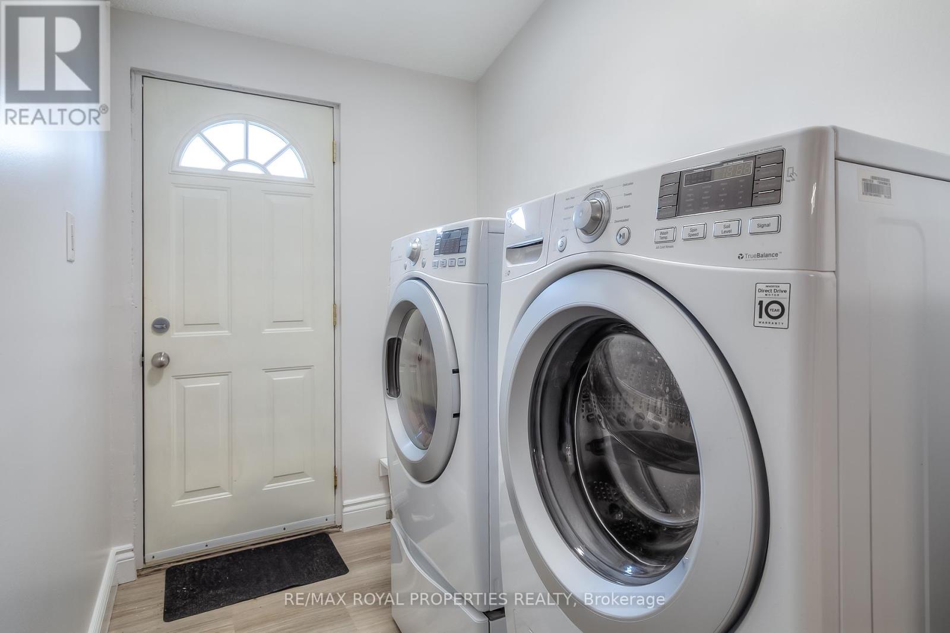733 Balaton Avenue Pickering, Ontario L1W 1W3
4 Bedroom
3 Bathroom
1,500 - 2,000 ft2
Raised Bungalow
Fireplace
Central Air Conditioning
Forced Air
$888,000
Located just Minutes From The Lake In A High Demand Neighbourhood. Walking Distance To Trails, The Beach, School, And Only Minutes To Go Station, Pickering Town Centre & Highway 401. Set on a spacious 70' wide corner lot with no houses on three sides, providing extra privacy. Finished Basement with Separate Entrance. Two separate laundry rooms (Main, Basement). two Skylight on the main level. Living sq 1588 including basement. (id:43697)
Open House
This property has open houses!
February
23
Sunday
Starts at:
2:00 pm
Ends at:4:00 pm
Property Details
| MLS® Number | E11982336 |
| Property Type | Single Family |
| Community Name | Bay Ridges |
| Amenities Near By | Park, Schools |
| Parking Space Total | 3 |
Building
| Bathroom Total | 3 |
| Bedrooms Above Ground | 3 |
| Bedrooms Below Ground | 1 |
| Bedrooms Total | 4 |
| Appliances | Water Meter, Dishwasher, Dryer, Microwave, Refrigerator, Stove, Washer |
| Architectural Style | Raised Bungalow |
| Basement Development | Finished |
| Basement Features | Separate Entrance |
| Basement Type | N/a (finished) |
| Construction Style Attachment | Detached |
| Cooling Type | Central Air Conditioning |
| Exterior Finish | Brick, Aluminum Siding |
| Fire Protection | Security System |
| Fireplace Present | Yes |
| Fireplace Total | 1 |
| Flooring Type | Hardwood, Laminate |
| Foundation Type | Unknown |
| Heating Fuel | Natural Gas |
| Heating Type | Forced Air |
| Stories Total | 1 |
| Size Interior | 1,500 - 2,000 Ft2 |
| Type | House |
| Utility Water | Municipal Water, Unknown |
Parking
| No Garage |
Land
| Acreage | No |
| Fence Type | Fenced Yard |
| Land Amenities | Park, Schools |
| Sewer | Sanitary Sewer |
| Size Depth | 100 Ft |
| Size Frontage | 70 Ft |
| Size Irregular | 70 X 100 Ft |
| Size Total Text | 70 X 100 Ft |
| Surface Water | Lake/pond |
| Zoning Description | Residential |
Rooms
| Level | Type | Length | Width | Dimensions |
|---|---|---|---|---|
| Lower Level | Family Room | 5.52 m | 3.36 m | 5.52 m x 3.36 m |
| Lower Level | Bedroom | 5.52 m | 3.36 m | 5.52 m x 3.36 m |
| Main Level | Living Room | 6.86 m | 3.5 m | 6.86 m x 3.5 m |
| Main Level | Dining Room | 4.2 m | 3.45 m | 4.2 m x 3.45 m |
| Main Level | Kitchen | 4.2 m | 3.45 m | 4.2 m x 3.45 m |
| Upper Level | Primary Bedroom | 3.84 m | 3.13 m | 3.84 m x 3.13 m |
| Upper Level | Bedroom 2 | 4.43 m | 2.5 m | 4.43 m x 2.5 m |
| Upper Level | Bedroom 3 | 2.83 m | 2.45 m | 2.83 m x 2.45 m |
Utilities
| Cable | Available |
| Sewer | Available |
https://www.realtor.ca/real-estate/27938663/733-balaton-avenue-pickering-bay-ridges-bay-ridges
Contact Us
Contact us for more information









