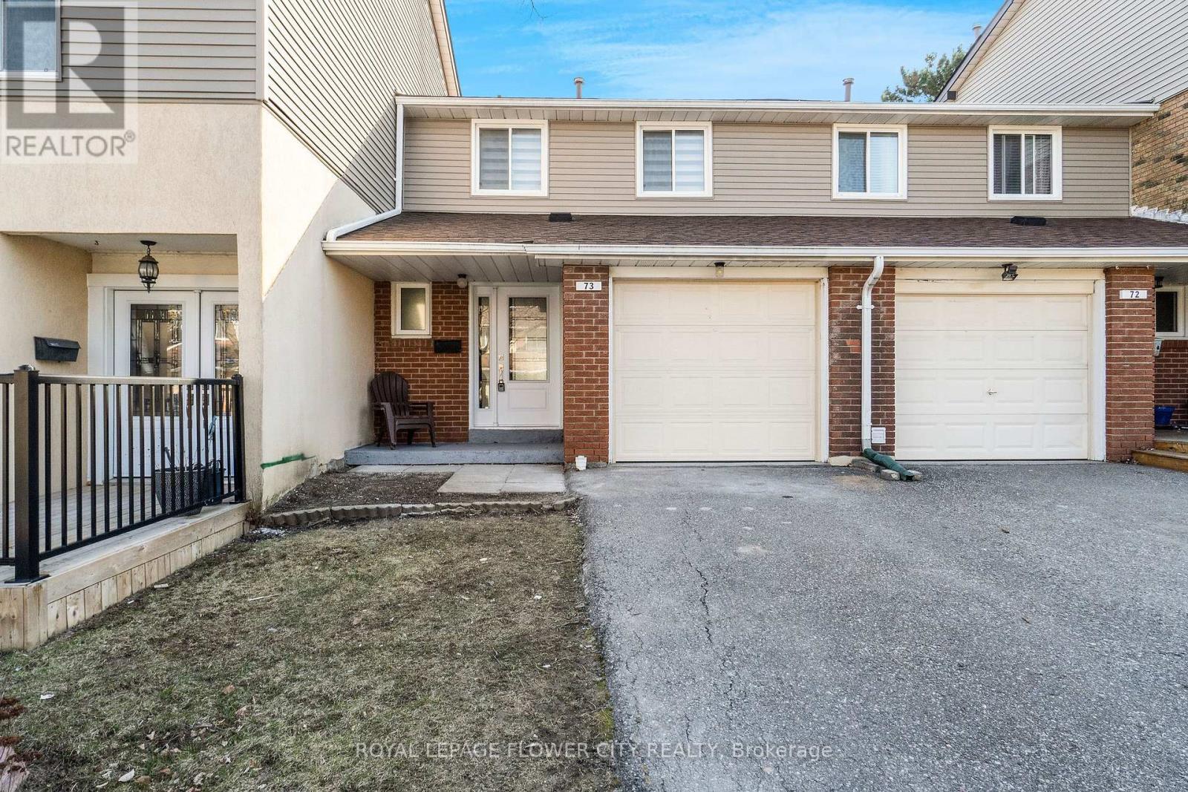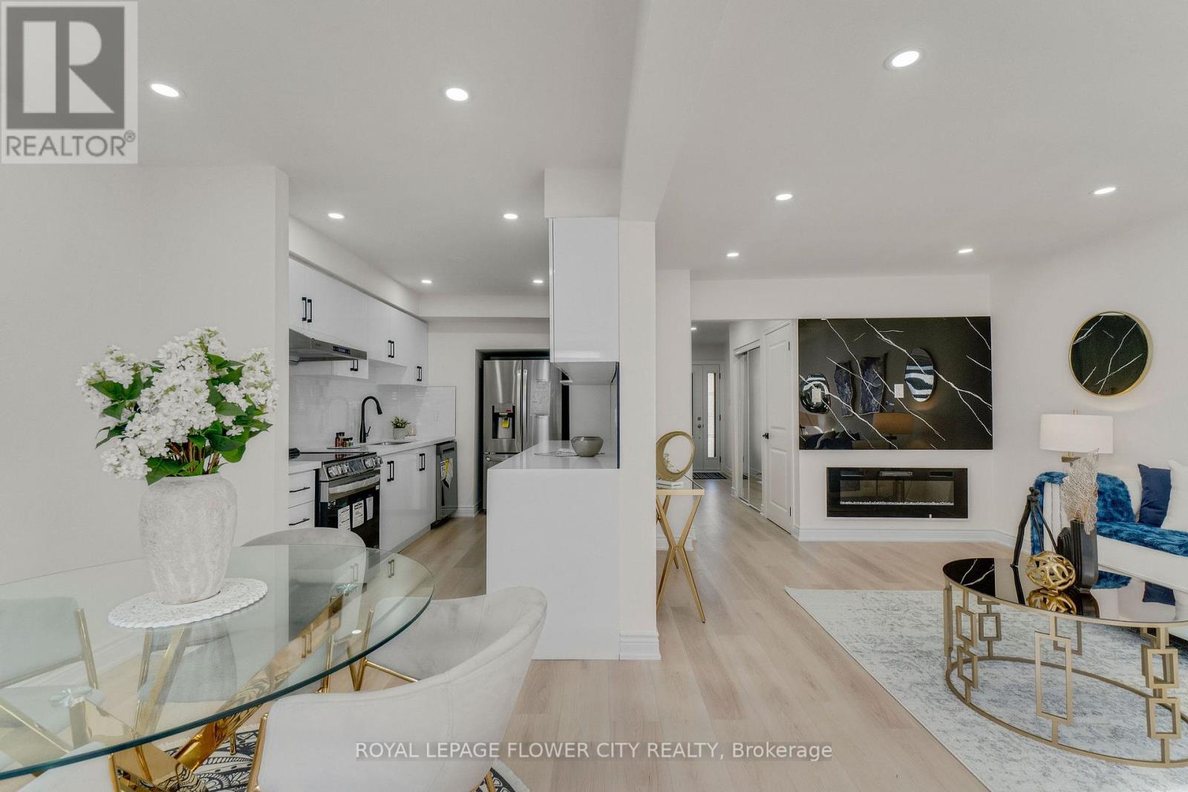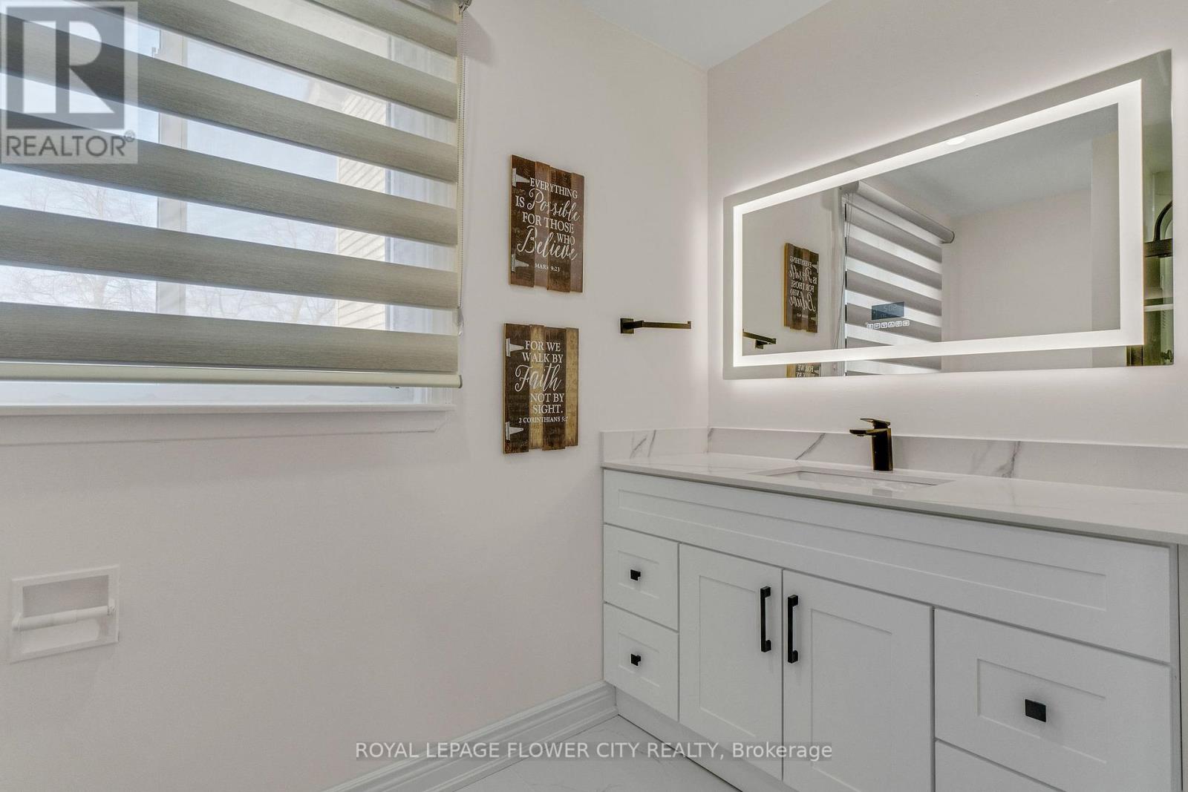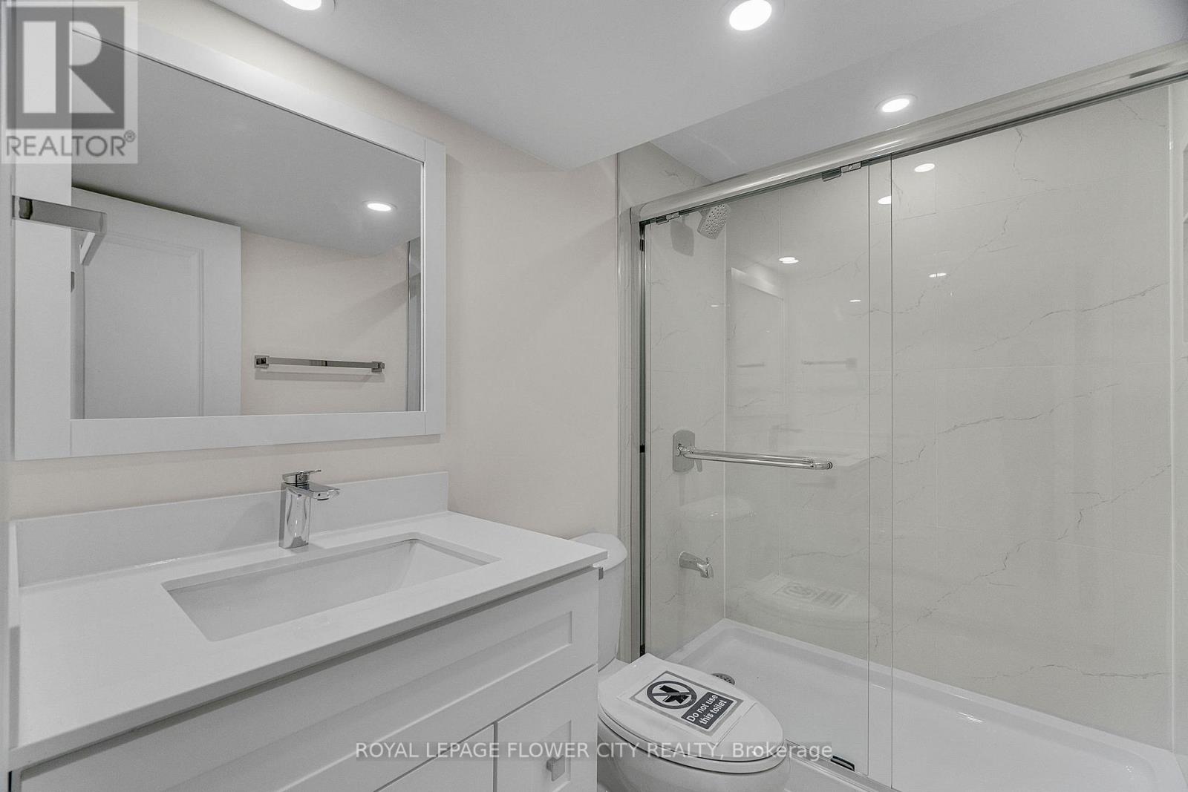73 - 73 Carisbrooke Court Brampton, Ontario L6S 3K1
3 Bedroom
3 Bathroom
1,200 - 1,399 ft2
Fireplace
Central Air Conditioning
Forced Air
$629,000Maintenance, Water, Cable TV, Common Area Maintenance, Insurance, Parking
$741 Monthly
Maintenance, Water, Cable TV, Common Area Maintenance, Insurance, Parking
$741 MonthlyFreshly Renovated from Top to bottom,2 Story Single car garage, 3 Bedroom Townhouse on a quiet street. Renovated washrooms,New Kitchen,All new S/S Applianaces,New Laminate floorings,Zebra Blinds,Pot lights and much more.Close to all Amenities,walking distance from schools,parks,Transit and shopping plaza.Open concept finished basement with newly built washroom, best for office or recreational use.Bring your fussiest Buyer and you won't be dissappointed.Offers Anytime. (id:43697)
Property Details
| MLS® Number | W12088938 |
| Property Type | Single Family |
| Community Name | Central Park |
| Community Features | Pet Restrictions |
| Features | Carpet Free |
| Parking Space Total | 2 |
Building
| Bathroom Total | 3 |
| Bedrooms Above Ground | 3 |
| Bedrooms Total | 3 |
| Amenities | Fireplace(s) |
| Appliances | Dishwasher, Dryer, Stove, Washer, Window Coverings, Refrigerator |
| Basement Development | Finished |
| Basement Type | N/a (finished) |
| Cooling Type | Central Air Conditioning |
| Exterior Finish | Brick, Vinyl Siding |
| Fireplace Present | Yes |
| Fireplace Total | 1 |
| Flooring Type | Laminate |
| Half Bath Total | 1 |
| Heating Fuel | Electric |
| Heating Type | Forced Air |
| Stories Total | 2 |
| Size Interior | 1,200 - 1,399 Ft2 |
| Type | Row / Townhouse |
Parking
| Garage |
Land
| Acreage | No |
Rooms
| Level | Type | Length | Width | Dimensions |
|---|---|---|---|---|
| Second Level | Primary Bedroom | 4.8 m | 2.8 m | 4.8 m x 2.8 m |
| Second Level | Bedroom 2 | 3.8 m | 2.72 m | 3.8 m x 2.72 m |
| Second Level | Bedroom 3 | 3.8 m | 2.9 m | 3.8 m x 2.9 m |
| Basement | Recreational, Games Room | Measurements not available | ||
| Main Level | Living Room | 5.38 m | 3.33 m | 5.38 m x 3.33 m |
| Main Level | Dining Room | 2.86 m | 2.41 m | 2.86 m x 2.41 m |
| Main Level | Kitchen | 3.4 m | 2.41 m | 3.4 m x 2.41 m |
Contact Us
Contact us for more information










































