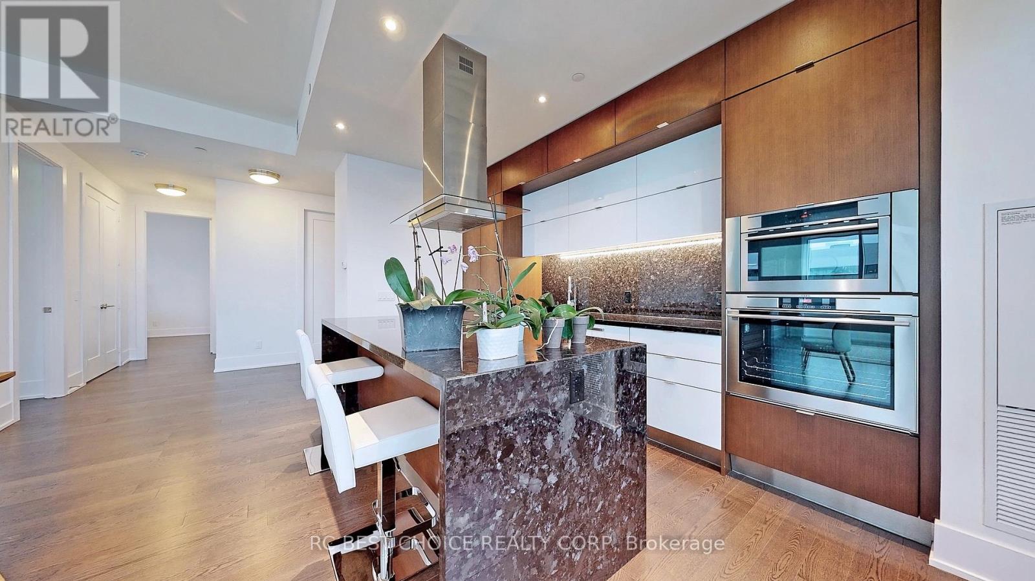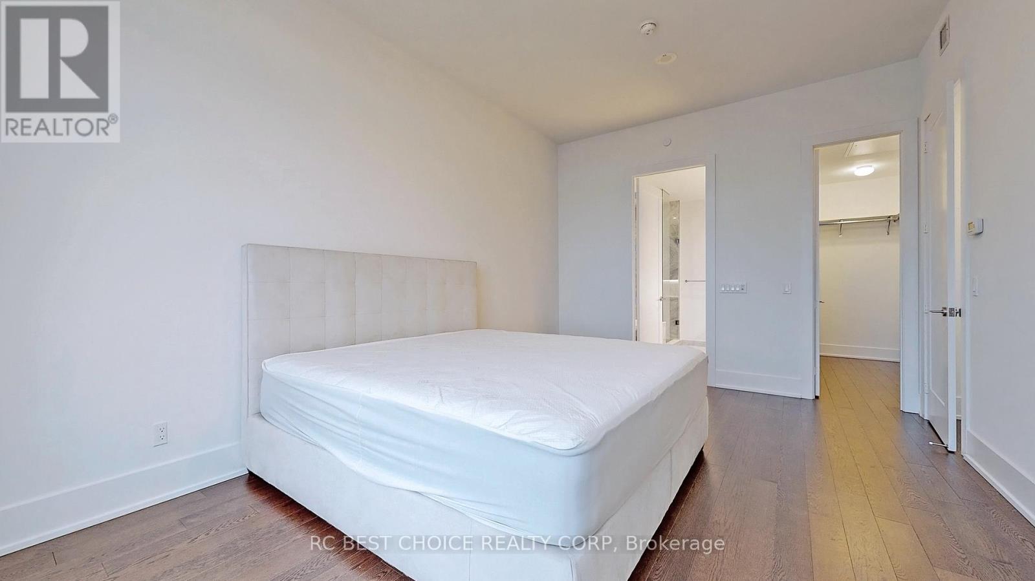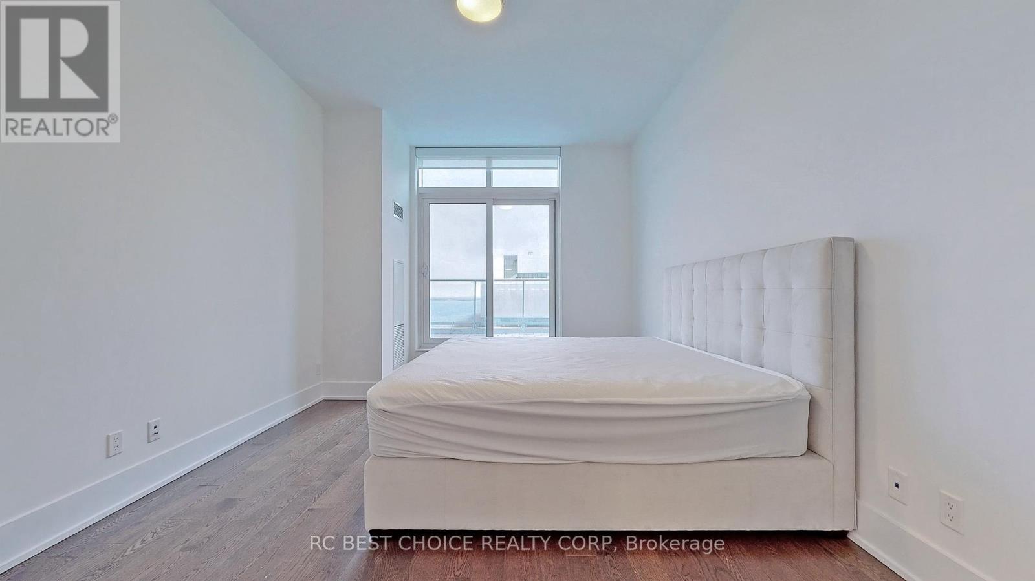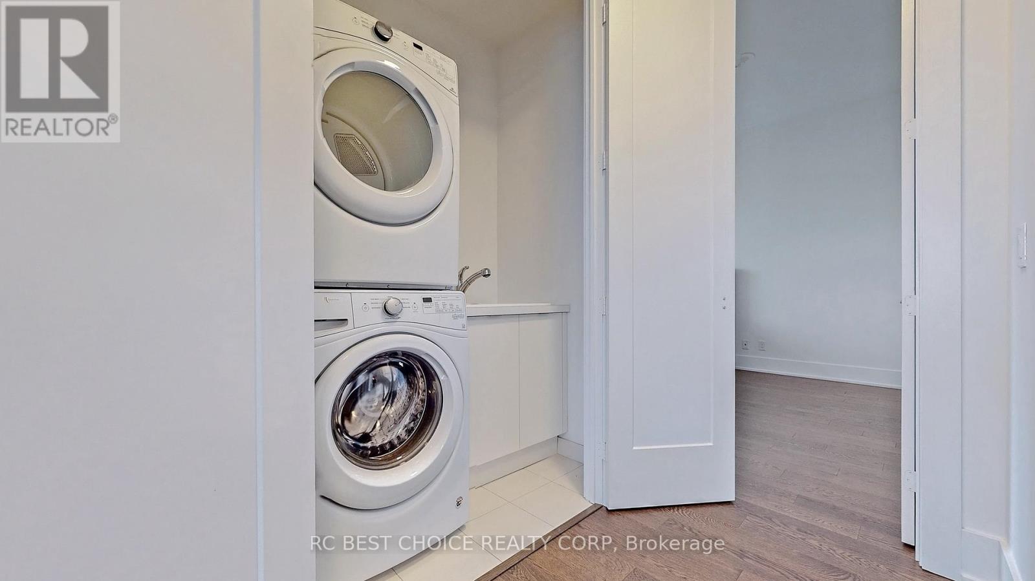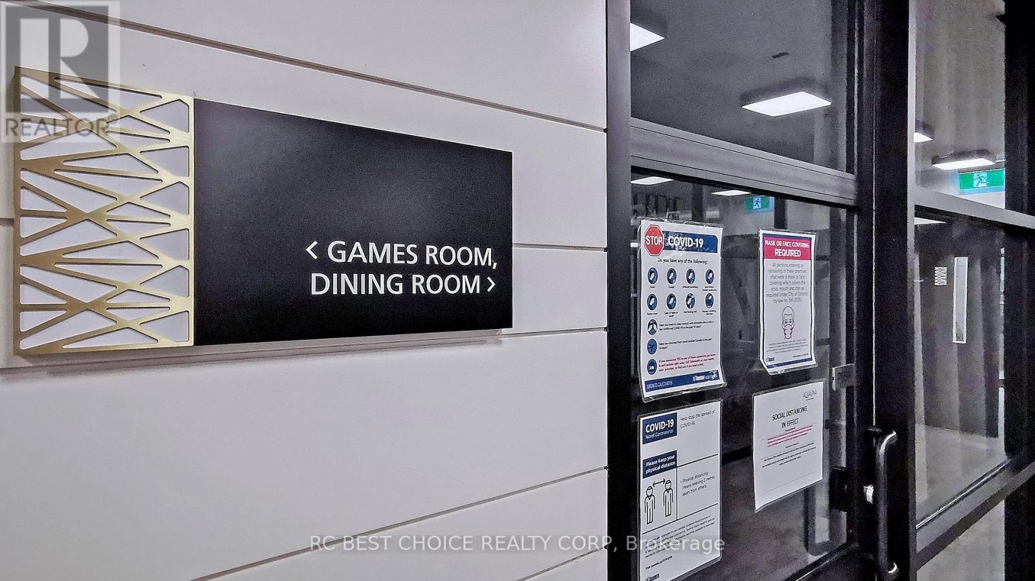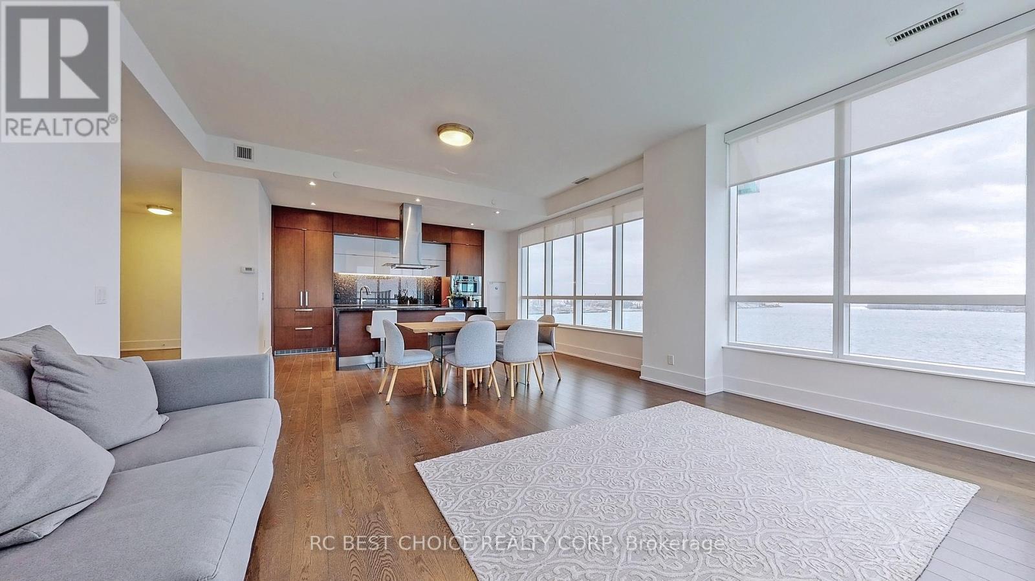723 - 55 Merchants' Wharf Street Toronto, Ontario M5A 0P2
$2,880,000Maintenance, Common Area Maintenance, Insurance
$1,328.49 Monthly
Maintenance, Common Area Maintenance, Insurance
$1,328.49 MonthlyWaterfront Living At Its Finest! *Welcome Home To Luxurious Aqualina At Bayside. The Largest Lake /Park View Terrance In This Building. *The Perfect 3-Bedroom Suite With An Open Concept Design & Lake View* Absolute Move-In Condition With Smooth 10' Ceilings, Wood Flooring Throughout, Granite Kitchen Counters & Backsplash + Stainless Steel Appliances. Resort-Quality Amenities: Rooftop Infinity Pool, Fitness Centre, Party Room, Theatre & Guest Suites **** EXTRAS **** Exceptional Waterfront Location Enjoy Harbour Front, Sugar Beach, Ferry Terminal* Jog/Cycle Along The Boardwalk, St. Lawrence Market & Distillery District* Ttc & Loblaws At Your Door. This Unit Is Fully Furniture For Exquisite Experience. (id:43697)
Property Details
| MLS® Number | C9236168 |
| Property Type | Single Family |
| Community Name | Waterfront Communities C8 |
| Amenities Near By | Marina, Park, Public Transit |
| Community Features | Pets Not Allowed |
| Parking Space Total | 2 |
| Pool Type | Outdoor Pool |
| Water Front Type | Waterfront |
Building
| Bathroom Total | 3 |
| Bedrooms Above Ground | 3 |
| Bedrooms Total | 3 |
| Amenities | Security/concierge, Exercise Centre, Party Room, Storage - Locker |
| Cooling Type | Central Air Conditioning |
| Exterior Finish | Concrete |
| Flooring Type | Wood |
| Half Bath Total | 1 |
| Heating Fuel | Natural Gas |
| Heating Type | Forced Air |
| Size Interior | 1,400 - 1,599 Ft2 |
| Type | Apartment |
Parking
| Underground |
Land
| Acreage | No |
| Land Amenities | Marina, Park, Public Transit |
| Surface Water | Lake/pond |
Rooms
| Level | Type | Length | Width | Dimensions |
|---|---|---|---|---|
| Main Level | Living Room | 8 m | 5.5 m | 8 m x 5.5 m |
| Main Level | Dining Room | 8 m | 5.5 m | 8 m x 5.5 m |
| Main Level | Kitchen | 8 m | 5.5 m | 8 m x 5.5 m |
| Main Level | Primary Bedroom | 5.3 m | 3.6 m | 5.3 m x 3.6 m |
| Main Level | Bedroom 2 | 3.8 m | 3.1 m | 3.8 m x 3.1 m |
| Main Level | Bedroom 3 | 3.1 m | 2.8 m | 3.1 m x 2.8 m |
Contact Us
Contact us for more information










