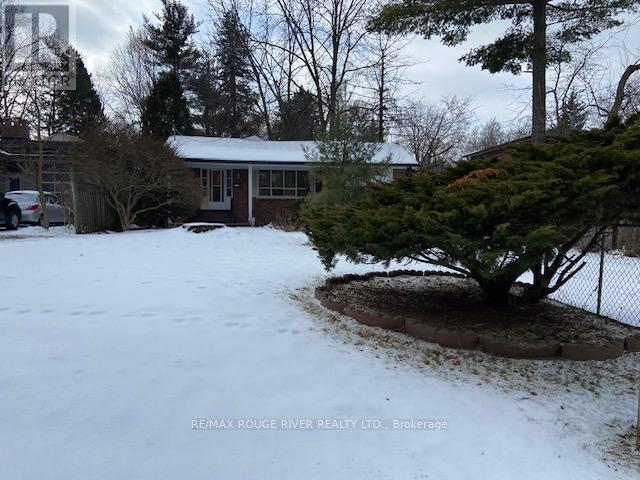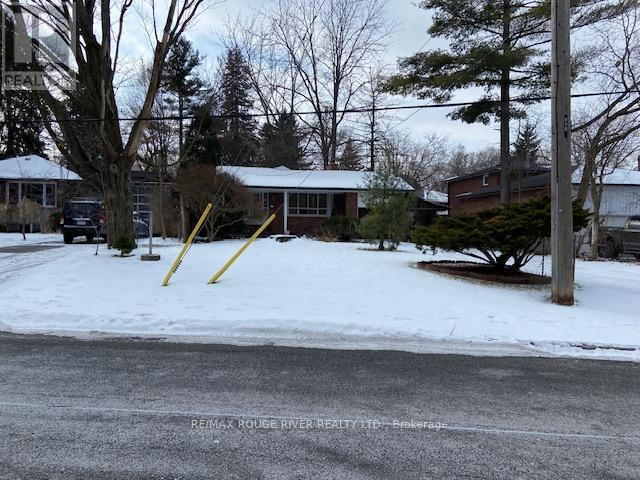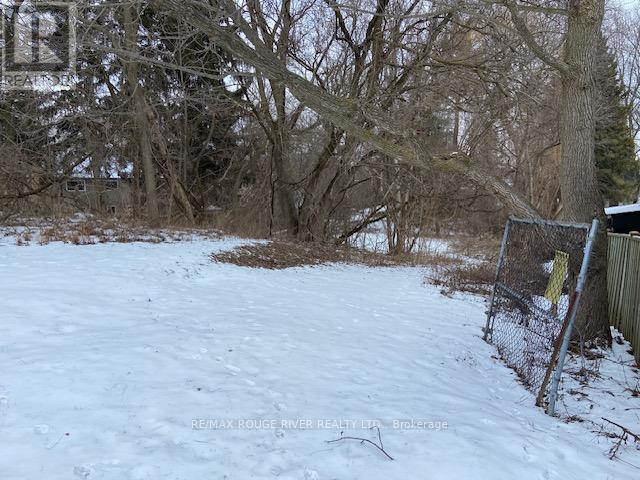72 Meadowvale Road Toronto, Ontario M1C 1S1
3 Bedroom
3 Bathroom
Bungalow
Fireplace
Forced Air
$2,799,900
Welcome to 72 Meadowvale Rd. in the sought after "Centennial" neighbourhood in south-east Scarborough! ***ATTENTION ALL BUILDERS***LAND VALUE ONLY***OVER 38,000 SQUARE FOOT LOT***Over 58' Frontage on Meadowvale Rd. and over 105' Frontage on Bonacres Ave.***Potential for 3 huge building lots! Buyer to do due diligence. (id:43697)
Property Details
| MLS® Number | E11973357 |
| Property Type | Single Family |
| Community Name | Highland Creek |
| Amenities Near By | Beach, Park, Public Transit, Schools |
| Community Features | Community Centre |
| Features | Wooded Area, Irregular Lot Size |
| Parking Space Total | 6 |
Building
| Bathroom Total | 3 |
| Bedrooms Above Ground | 3 |
| Bedrooms Total | 3 |
| Age | 51 To 99 Years |
| Amenities | Fireplace(s) |
| Appliances | Dryer, Stove, Washer, Window Coverings |
| Architectural Style | Bungalow |
| Basement Development | Partially Finished |
| Basement Type | N/a (partially Finished) |
| Construction Style Attachment | Detached |
| Exterior Finish | Brick |
| Fireplace Present | Yes |
| Flooring Type | Carpeted, Linoleum, Hardwood, Tile |
| Foundation Type | Block |
| Half Bath Total | 2 |
| Heating Fuel | Natural Gas |
| Heating Type | Forced Air |
| Stories Total | 1 |
| Type | House |
| Utility Water | Municipal Water |
Parking
| Attached Garage |
Land
| Acreage | No |
| Land Amenities | Beach, Park, Public Transit, Schools |
| Sewer | Septic System |
| Size Depth | 473 Ft |
| Size Frontage | 58 Ft |
| Size Irregular | 58 X 473 Ft ; Irregular(as Per Deed/s) 105.95 Bonacres |
| Size Total Text | 58 X 473 Ft ; Irregular(as Per Deed/s) 105.95 Bonacres|1/2 - 1.99 Acres |
Rooms
| Level | Type | Length | Width | Dimensions |
|---|---|---|---|---|
| Basement | Recreational, Games Room | 7.45 m | 4.02 m | 7.45 m x 4.02 m |
| Basement | Games Room | 4.79 m | 3.52 m | 4.79 m x 3.52 m |
| Basement | Office | 3.73 m | 2.94 m | 3.73 m x 2.94 m |
| Ground Level | Living Room | 4.35 m | 4.01 m | 4.35 m x 4.01 m |
| Ground Level | Dining Room | 3.53 m | 2.61 m | 3.53 m x 2.61 m |
| Ground Level | Kitchen | 4.74 m | 3.02 m | 4.74 m x 3.02 m |
| Ground Level | Primary Bedroom | 3.85 m | 3.45 m | 3.85 m x 3.45 m |
| Ground Level | Bedroom 2 | 4.53 m | 2.8 m | 4.53 m x 2.8 m |
| Ground Level | Bedroom 3 | 3.53 m | 2.69 m | 3.53 m x 2.69 m |
https://www.realtor.ca/real-estate/27916818/72-meadowvale-road-toronto-highland-creek-highland-creek
Contact Us
Contact us for more information












