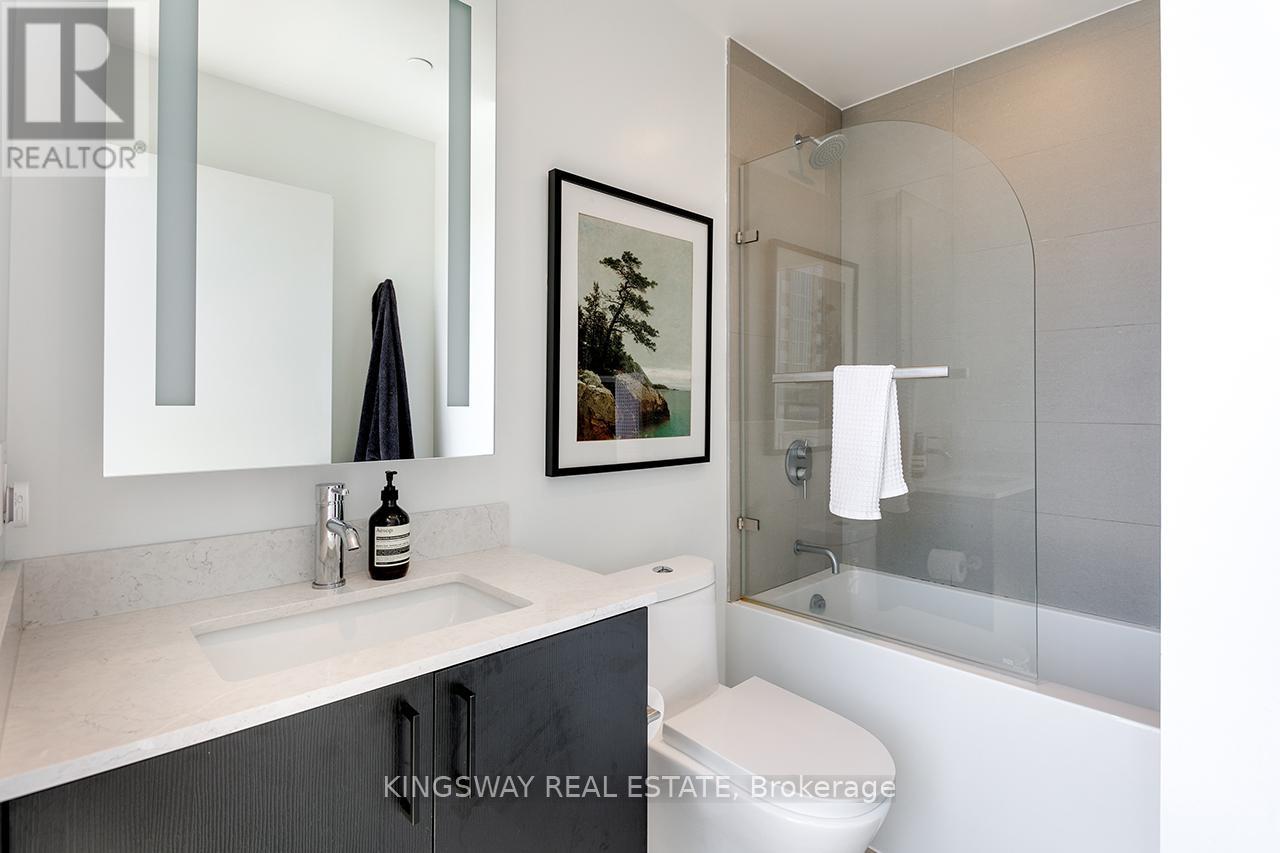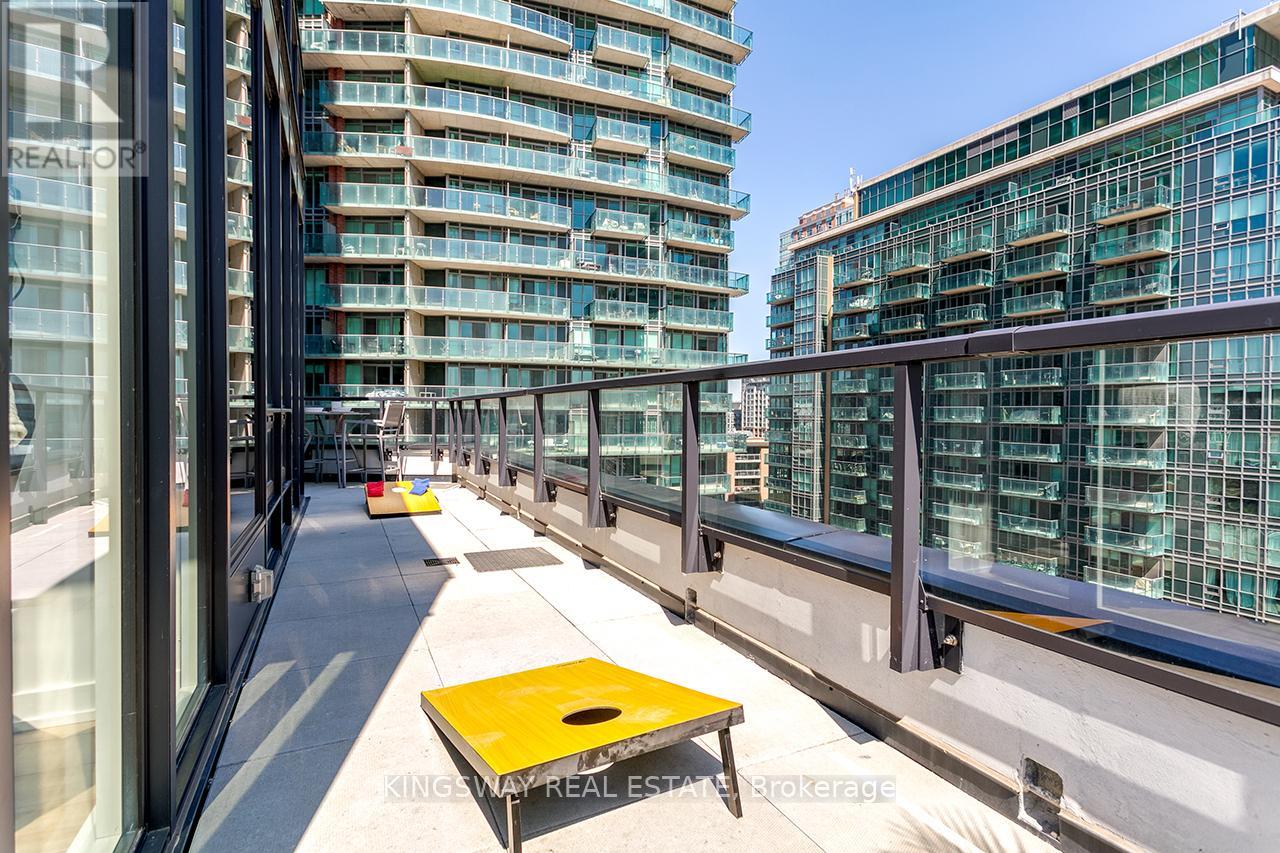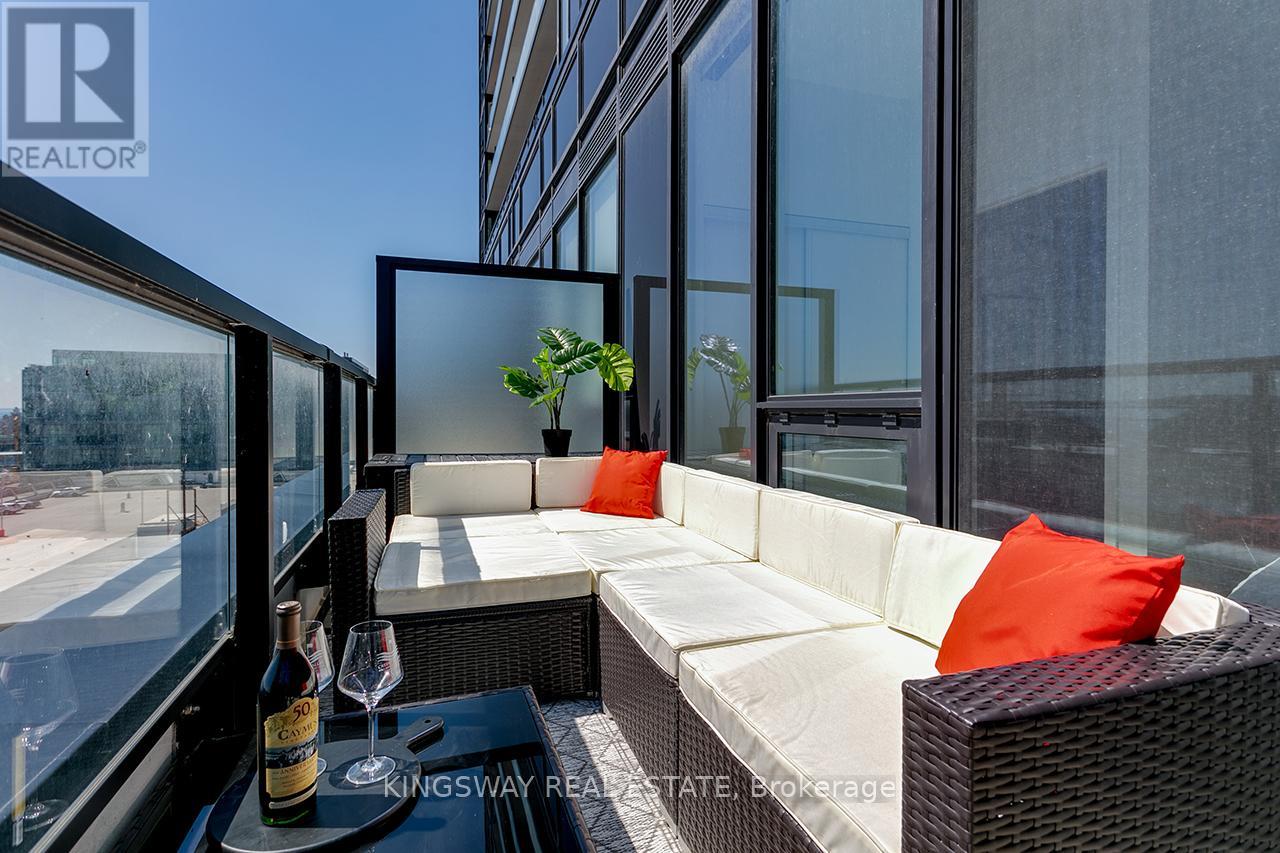715 - 135 East Liberty Street Toronto, Ontario M6K 0G7
$1,288,000Maintenance, Parking
$1,035.32 Monthly
Maintenance, Parking
$1,035.32 MonthlyThe Crown Jewel of Liberty Village! Welcome to Elevated Condo Living With a One of a Kind 451 Sq Ft Wrap Around Terrace with Breathtaking S & E Facing Views. Sun Filled Corner Unit Boasting Over 1000 Sq FT. Thoughtfully Designed Layout Features 3 Bed + Den & 2 Bath. Perfectly Suited for Families & Professionals alike. Over $50,000 in Upgrades Include Soaring Ceiling Height, Waterfall Island, Full B/I Bar/ Coffee Station, Remote Blinds & Blackout Shades. Floor to Ceiling Windows in the Kitchen/Living/Dining/Den Provide a Bright Elegant Entertaining Area. Step Out Onto the Terrace & Enjoy your Gas BBQ While Overlooking BMO Field & Lake ON. Multiple Outdoor Dining Areas With Different Views. Versatile 3rd Bed Serves As An Excellent Home Office, Study, Or Guest Room, Enhancing The Suites Flexible Layout. 1 Parking & 1 Locker Included. Direct Elevator Ride to 7th Floor from Underground. One of the Finest Condos in the Neighbourhood. (id:43697)
Property Details
| MLS® Number | C12090814 |
| Property Type | Single Family |
| Community Name | Bay Street Corridor |
| Community Features | Pet Restrictions |
| Features | Balcony, Carpet Free |
| Parking Space Total | 1 |
Building
| Bathroom Total | 2 |
| Bedrooms Above Ground | 3 |
| Bedrooms Below Ground | 1 |
| Bedrooms Total | 4 |
| Amenities | Storage - Locker |
| Appliances | Cooktop, Dryer, Microwave, Washer, Refrigerator |
| Cooling Type | Central Air Conditioning |
| Exterior Finish | Brick |
| Heating Fuel | Natural Gas |
| Heating Type | Forced Air |
| Size Interior | 1,000 - 1,199 Ft2 |
| Type | Apartment |
Parking
| Underground | |
| Garage |
Land
| Acreage | No |
Rooms
| Level | Type | Length | Width | Dimensions |
|---|---|---|---|---|
| Main Level | Kitchen | Measurements not available | ||
| Main Level | Dining Room | Measurements not available | ||
| Main Level | Living Room | Measurements not available | ||
| Main Level | Primary Bedroom | Measurements not available | ||
| Main Level | Bedroom 2 | Measurements not available | ||
| Main Level | Bedroom 3 | Measurements not available | ||
| Main Level | Den | Measurements not available |
Contact Us
Contact us for more information


























