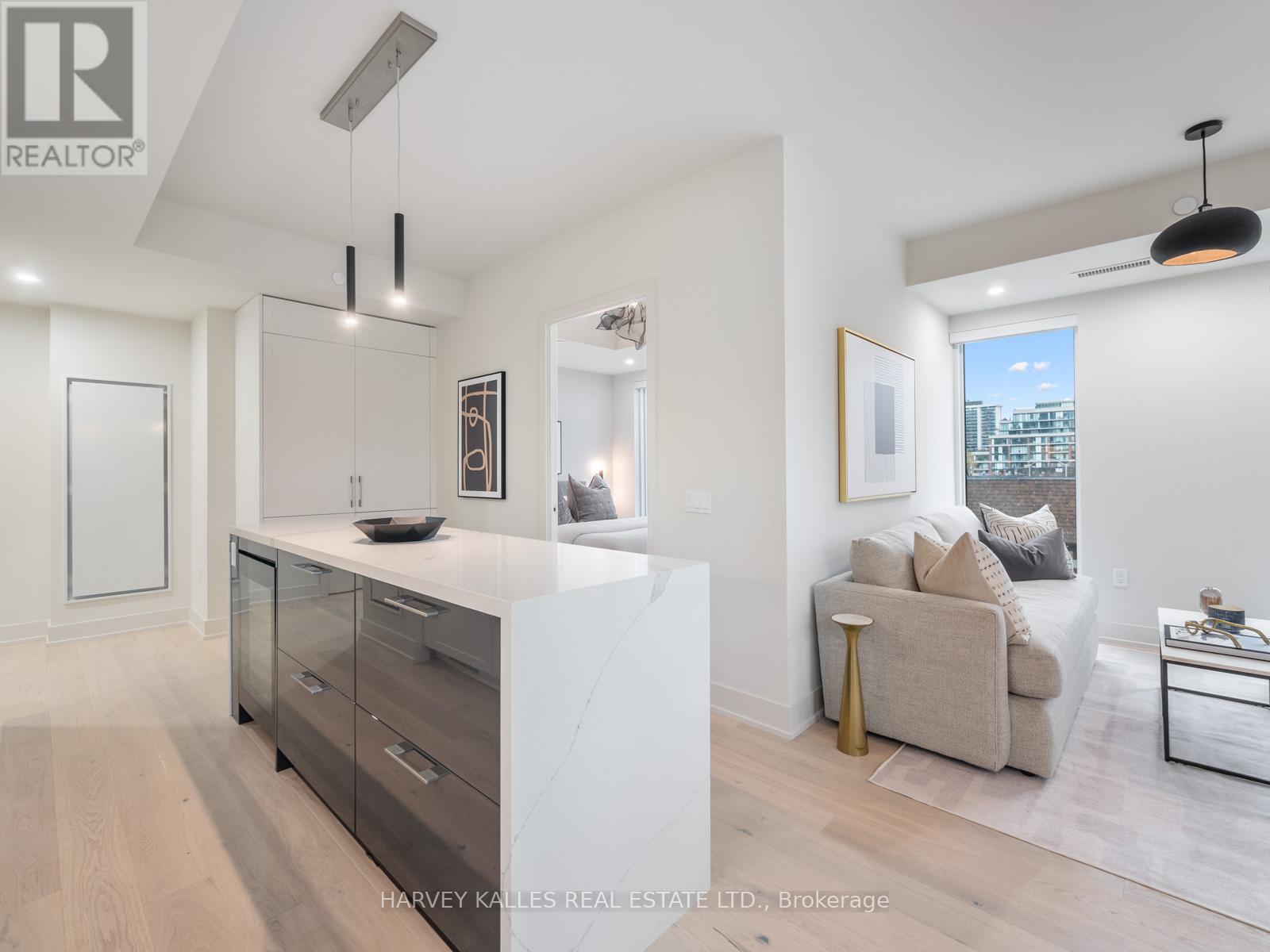711 - 8 Manor Road W Toronto, Ontario M4S 2A5
$899,000Maintenance, Common Area Maintenance, Insurance
$427.12 Monthly
Maintenance, Common Area Maintenance, Insurance
$427.12 MonthlyExperience urban living at its finest in The Davisville, a sophisticated new mid-rise condo by The Rockport Group, located in the vibrant Yonge & Eglinton neighborhood. This meticulously designed 1-bedroom, 1-bathroom suite offers 562 square feet of stylish living space, complemented by a 69-square-foot private terrace with sunny southern exposure, perfect for soaking in natural light and enjoying city views. Every detail in this suite has been carefully curated, featuring stunning finishes, high ceilings, and an open-concept layout that maximizes comfort and functionality. The modern kitchen boasts sleek cabinetry and premium appliances, while the spa-inspired bathroom provides a touch of everyday luxury. The Davisville offers more than just a home, its a lifestyle. Step into a grand, hotel-style lobby designed to impress, and take advantage of the buildings prime location. With a perfect walk score, you'll have immediate access to world-class shopping, dining, and entertainment. Commuters will love the proximity to the TTC, ensuring seamless connectivity across the city.Scheduled for occupancy in Spring 2025, this is your opportunity to own a piece of one of Torontos most sought-after neighborhoods. Don't miss the chance to call The Davisville home. (id:43697)
Property Details
| MLS® Number | C10875025 |
| Property Type | Single Family |
| Community Name | Yonge-Eglinton |
| Amenities Near By | Park, Public Transit |
| Community Features | Pet Restrictions |
| Features | Carpet Free |
| View Type | City View |
Building
| Bathroom Total | 1 |
| Bedrooms Above Ground | 1 |
| Bedrooms Total | 1 |
| Age | New Building |
| Amenities | Security/concierge, Exercise Centre, Party Room, Separate Electricity Meters |
| Appliances | Dryer, Washer |
| Cooling Type | Central Air Conditioning |
| Exterior Finish | Brick, Concrete |
| Fire Protection | Security System |
| Flooring Type | Laminate |
| Heating Fuel | Electric |
| Heating Type | Heat Pump |
| Size Interior | 500 - 599 Ft2 |
| Type | Apartment |
Parking
| Garage |
Land
| Acreage | No |
| Land Amenities | Park, Public Transit |
Rooms
| Level | Type | Length | Width | Dimensions |
|---|---|---|---|---|
| Flat | Living Room | 7.22 m | 3.51 m | 7.22 m x 3.51 m |
| Flat | Dining Room | 7.22 m | 3.51 m | 7.22 m x 3.51 m |
| Flat | Kitchen | 7.22 m | 3.51 m | 7.22 m x 3.51 m |
| Flat | Primary Bedroom | 3.93 m | 3.05 m | 3.93 m x 3.05 m |
https://www.realtor.ca/real-estate/27681162/711-8-manor-road-w-toronto-yonge-eglinton-yonge-eglinton
Contact Us
Contact us for more information























