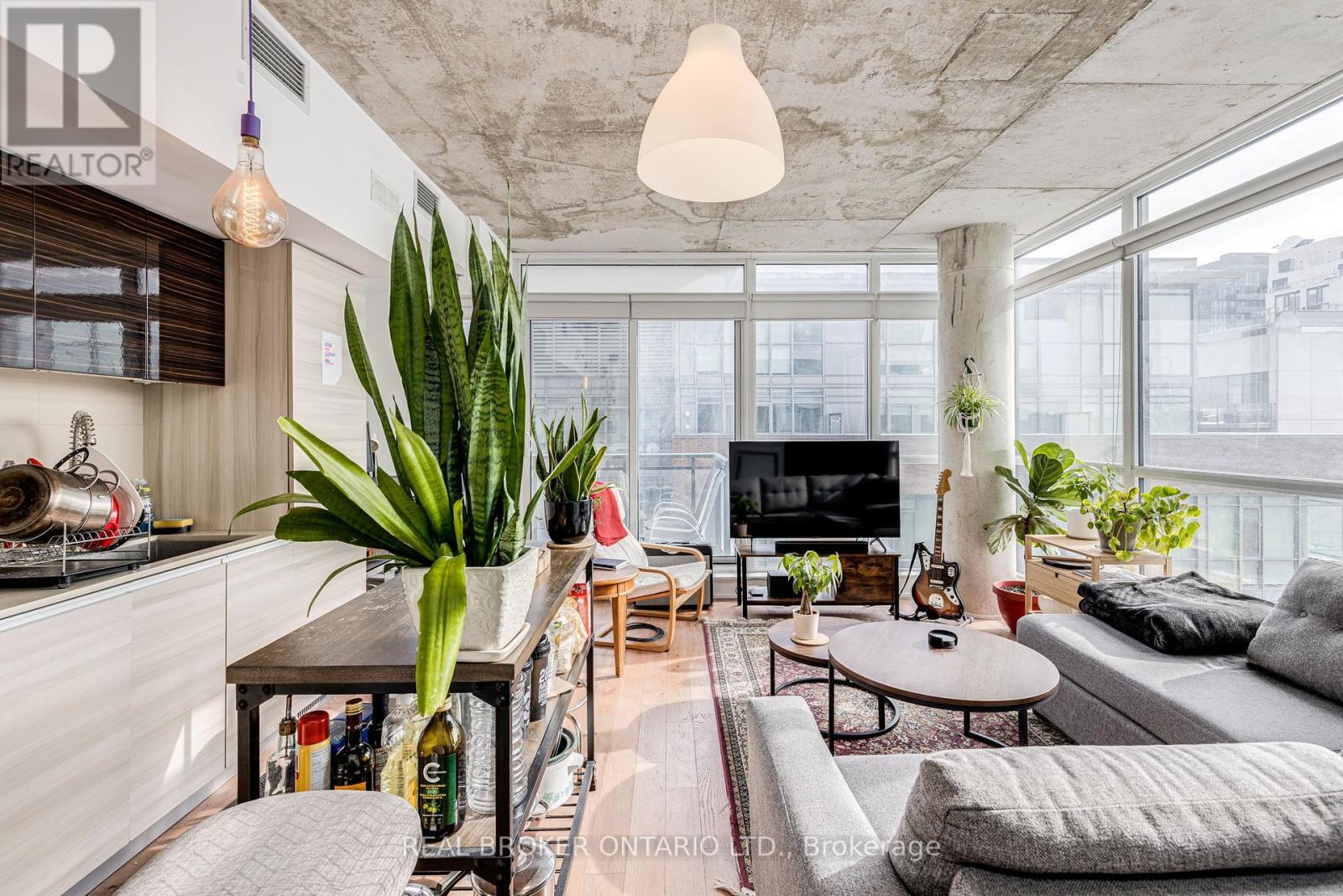703 - 20 Minowan Miikan Lane Toronto, Ontario M6J 0E5
$575,000Maintenance, Heat, Water, Insurance, Common Area Maintenance
$454.71 Monthly
Maintenance, Heat, Water, Insurance, Common Area Maintenance
$454.71 MonthlyWelcome to this sun-filled, spacious 1-bedroom + den corner unit located at The Carnaby in the heart of vibrant West Queen West. Perfectly situated in one of Toronto's most sought-after neighbourhoods, this fantastic building places you moments from transit, trendy cafes, top restaurants, boutique shopping, and the city's best nightlife. Come inside and feel the warmth of home. The well-thought-out open-concept layout is bathed in natural light, with floor-to-ceiling windows offering south-eastern views. The modern kitchen seamlessly connects to the living and dining areas, creating the perfect space for entertaining friends or unwinding on the couch after a long day. The den is ideal for a home office or a creative space with additional wall storage to keep things in order, while the primary bedroom offers a peaceful retreat with a sliding glass door and ample storage in the wall-to-wall closet. Enjoy your morning coffee taking in the views on the corner balcony or take advantage of the building's fantastic amenities, including a gym, yoga studio and rooftop terrace. With everything you need just moments away, this isn't just a place to live, it's a lifestyle waiting to be embraced. Come experience it for yourself! (id:43697)
Property Details
| MLS® Number | C11976071 |
| Property Type | Single Family |
| Community Name | Little Portugal |
| Amenities Near By | Park, Hospital |
| Community Features | Pet Restrictions |
| Features | Balcony, Carpet Free, In Suite Laundry |
Building
| Bathroom Total | 1 |
| Bedrooms Above Ground | 1 |
| Bedrooms Below Ground | 1 |
| Bedrooms Total | 2 |
| Age | 6 To 10 Years |
| Amenities | Visitor Parking, Party Room, Security/concierge, Exercise Centre, Storage - Locker |
| Appliances | Dishwasher, Dryer, Range, Stove, Washer, Window Coverings, Refrigerator |
| Cooling Type | Central Air Conditioning |
| Exterior Finish | Concrete, Brick Facing |
| Flooring Type | Hardwood |
| Heating Fuel | Natural Gas |
| Heating Type | Forced Air |
| Size Interior | 600 - 699 Ft2 |
| Type | Apartment |
Parking
| Underground | |
| Garage |
Land
| Acreage | No |
| Land Amenities | Park, Hospital |
Rooms
| Level | Type | Length | Width | Dimensions |
|---|---|---|---|---|
| Flat | Living Room | 4.859 m | 3.201 m | 4.859 m x 3.201 m |
| Flat | Dining Room | 4.859 m | 3.201 m | 4.859 m x 3.201 m |
| Flat | Kitchen | 4.859 m | 3.201 m | 4.859 m x 3.201 m |
| Flat | Bedroom | 2.724 m | 3.201 m | 2.724 m x 3.201 m |
| Flat | Den | 1.85 m | 1.838 m | 1.85 m x 1.838 m |
Contact Us
Contact us for more information






















