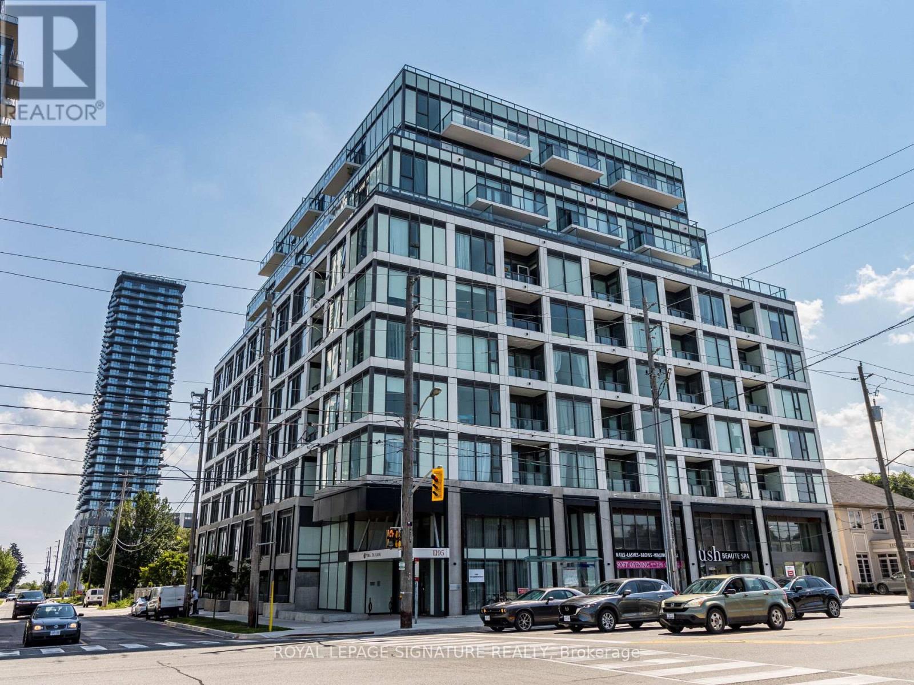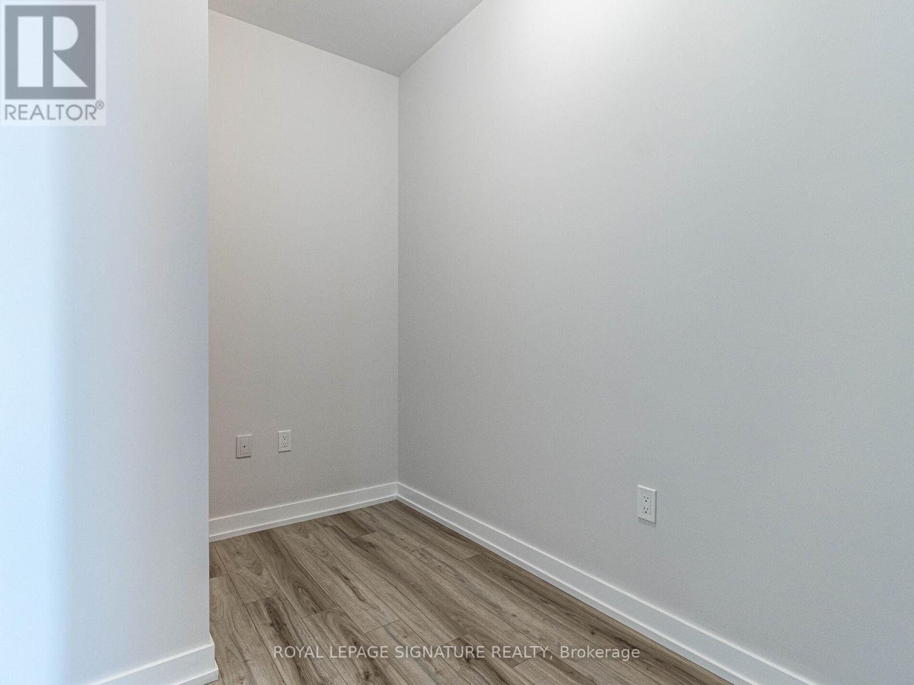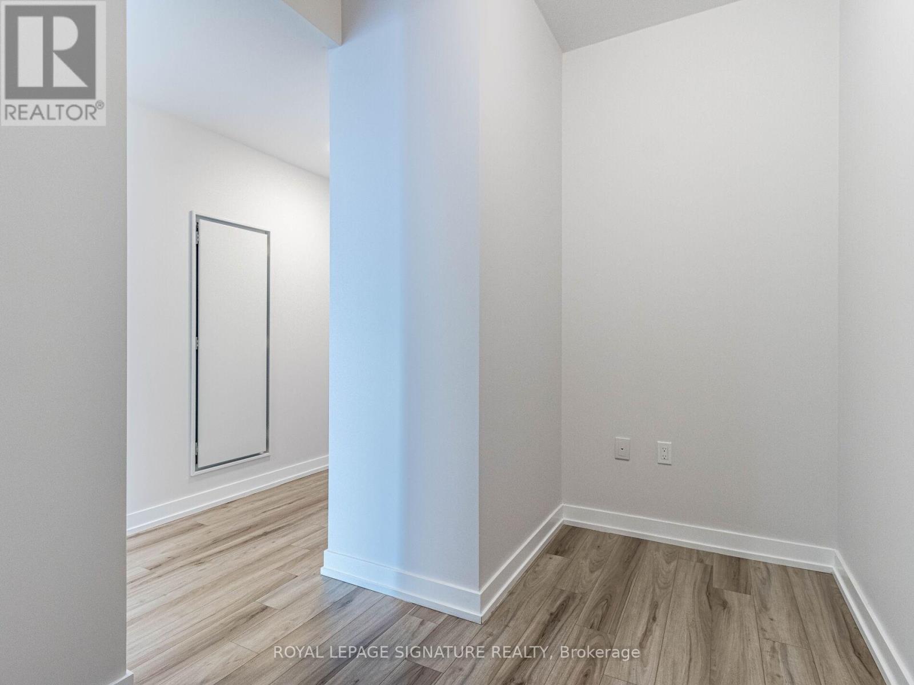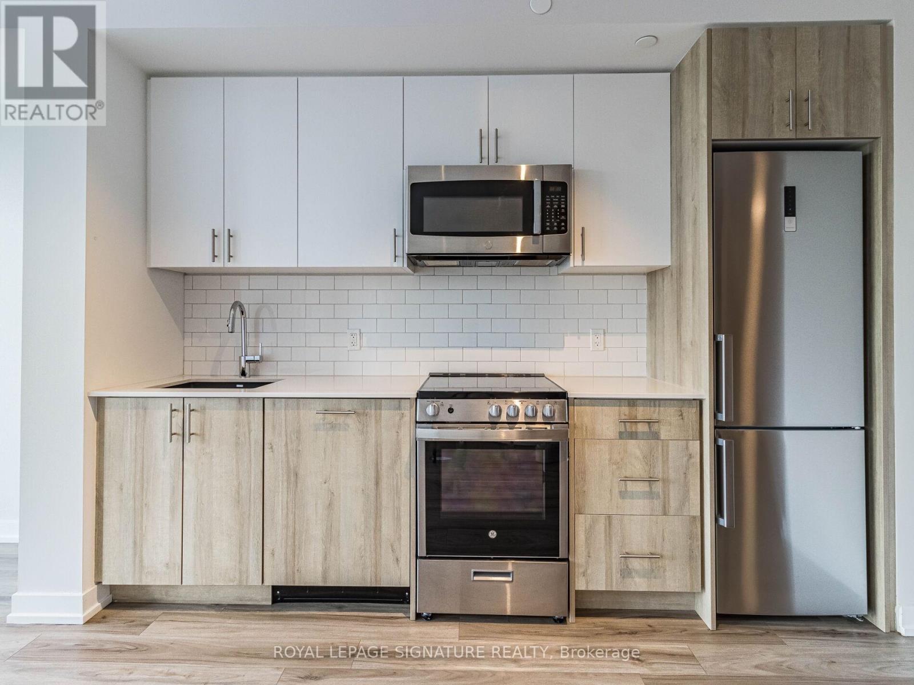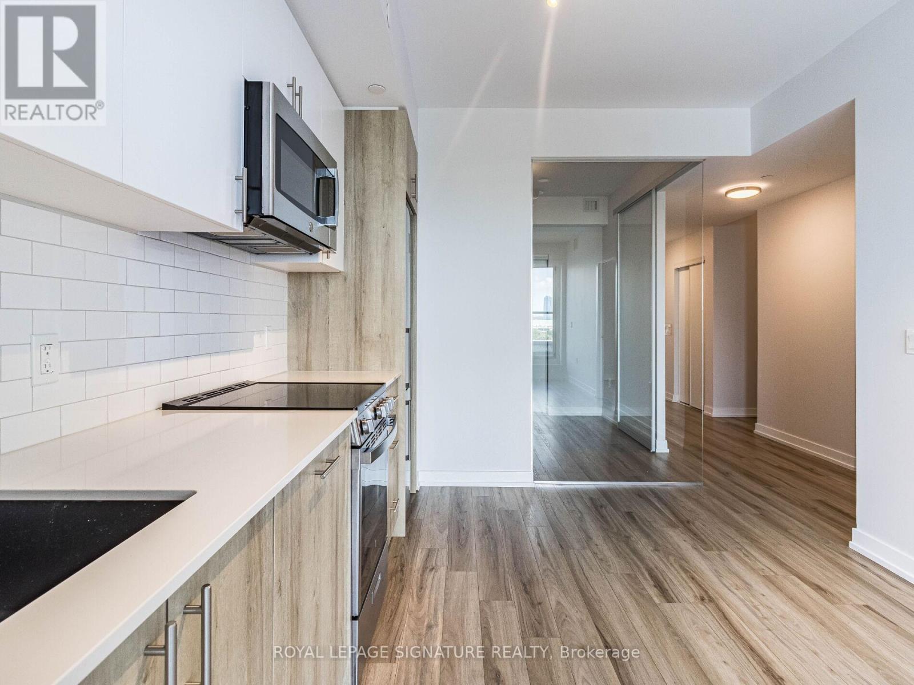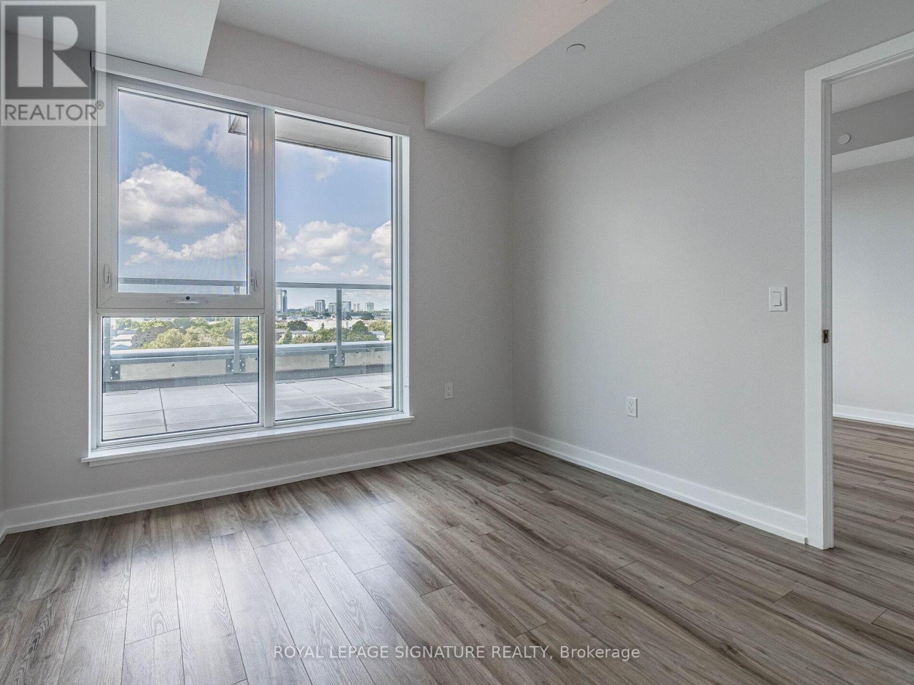703 - 1195 The Queensway Avenue Toronto, Ontario M8Z 0H1
3 Bedroom
2 Bathroom
699.9943 - 798.9932 sqft
Central Air Conditioning
Forced Air
$699,000Maintenance, Common Area Maintenance, Insurance
$567.55 Monthly
Maintenance, Common Area Maintenance, Insurance
$567.55 MonthlyDiscover luxury living in this stunning 2+1 bedroom condo in the heart of Etobicoke! With a massive balcony that offers breathtaking views, this unit is perfect for young professionals, couples, or small families seeking comfort and convenience. Indulge in luxury amenities: an outdoor rooftop terrace, a private event space with a kitchen and fireplace, a library/study with terrace access, and a fully equipped gym featuring the latest high-end training equipment. (id:43697)
Property Details
| MLS® Number | W10875010 |
| Property Type | Single Family |
| Neigbourhood | Islington-City Centre West |
| Community Name | Islington-City Centre West |
| CommunityFeatures | Pet Restrictions |
| Features | Balcony |
Building
| BathroomTotal | 2 |
| BedroomsAboveGround | 2 |
| BedroomsBelowGround | 1 |
| BedroomsTotal | 3 |
| Amenities | Storage - Locker |
| Appliances | Dishwasher, Dryer, Microwave, Refrigerator, Stove, Washer |
| CoolingType | Central Air Conditioning |
| ExteriorFinish | Concrete |
| HeatingFuel | Natural Gas |
| HeatingType | Forced Air |
| SizeInterior | 699.9943 - 798.9932 Sqft |
| Type | Apartment |
Parking
| Underground |
Land
| Acreage | No |
Rooms
| Level | Type | Length | Width | Dimensions |
|---|---|---|---|---|
| Main Level | Living Room | 2.32 m | 3.08 m | 2.32 m x 3.08 m |
| Main Level | Kitchen | 3.57 m | 3.08 m | 3.57 m x 3.08 m |
| Main Level | Primary Bedroom | 3.8 m | 3.11 m | 3.8 m x 3.11 m |
| Main Level | Bedroom 2 | 2.61 m | 2.84 m | 2.61 m x 2.84 m |
| Main Level | Office | 3.22 m | 1.99 m | 3.22 m x 1.99 m |
Interested?
Contact us for more information

