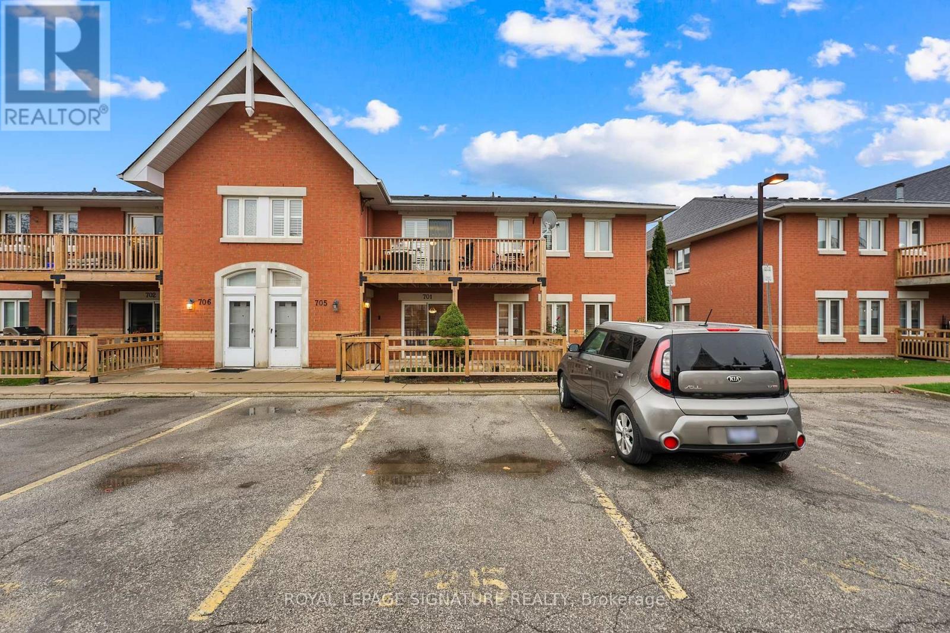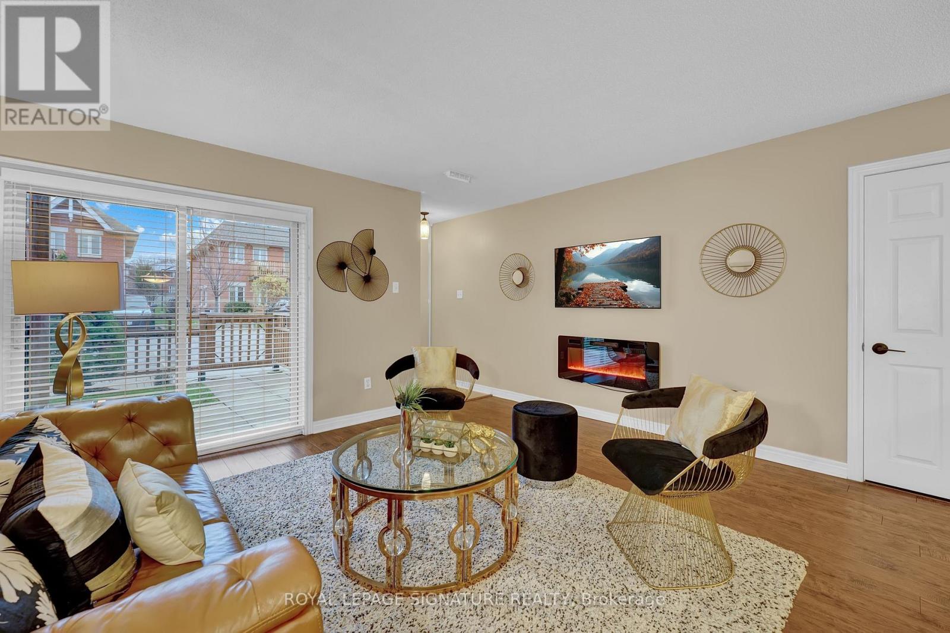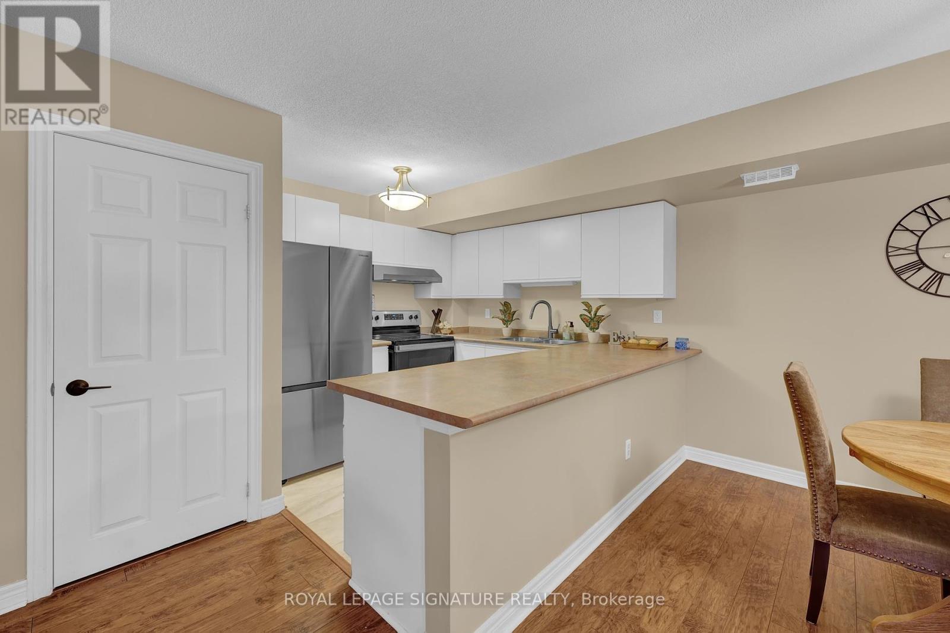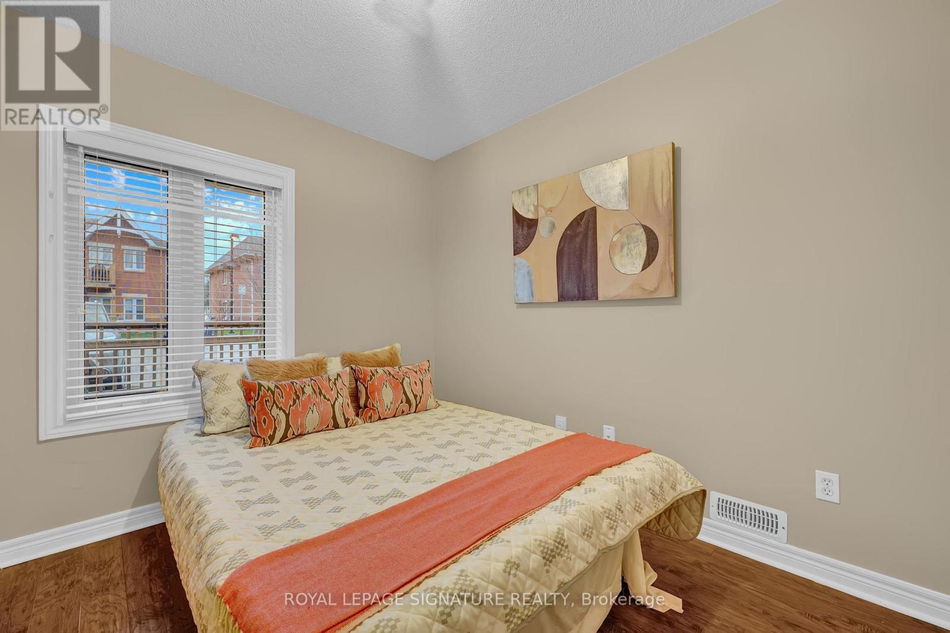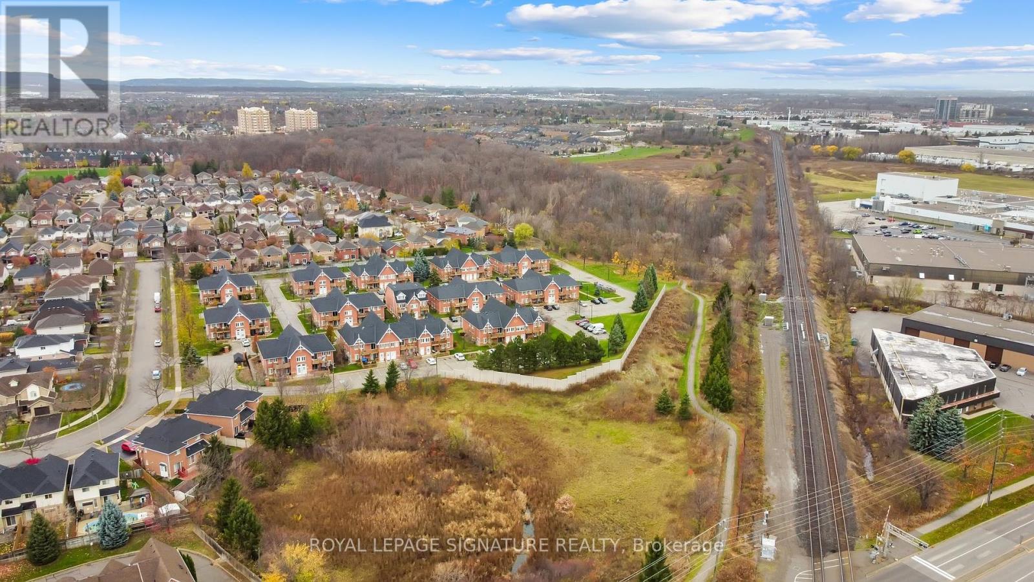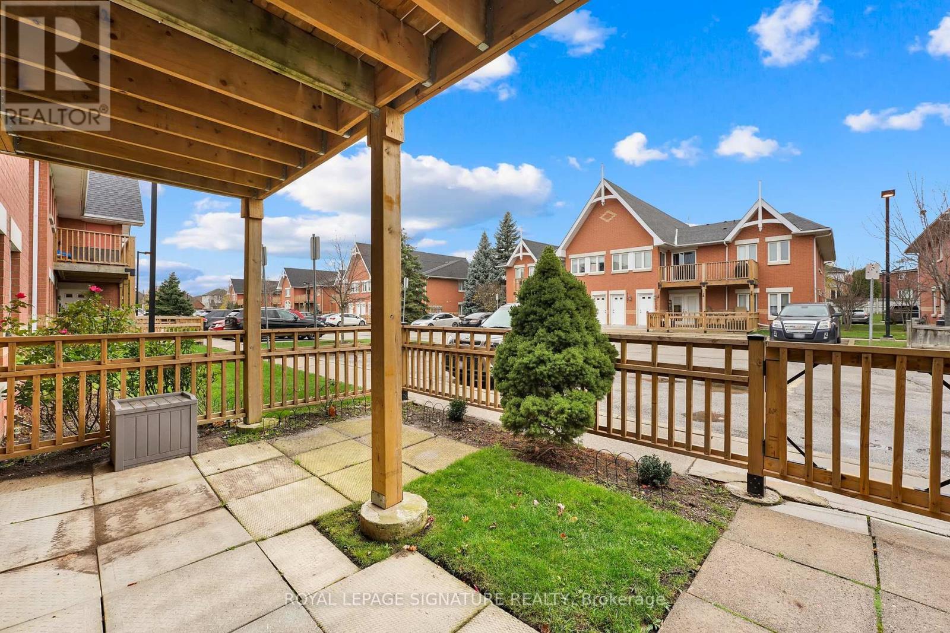701 - 4140 Foxwood Drive Burlington, Ontario L7M 4R4
$659,900Maintenance, Common Area Maintenance, Insurance, Parking
$400.75 Monthly
Maintenance, Common Area Maintenance, Insurance, Parking
$400.75 MonthlyWelcome to 4140 Foxwood Drive, a charming 3-Bedroom, 2-Bathroom ground-level stacked townhouse in Burlington's sought-after Tansley Woods Neighborhood. Perfect for First-Time buyers, Investors, or those looking to Downsize, this home offers over 1,000 sq. ft. of stylish, open-concept living space with sleek dark laminate flooring. The bright living room is filled with natural light from large windows, creating a warm and inviting atmosphere. Enjoy outdoor living on your Private Front Porch, ideal for BBQs, Quiet Mornings, or entertaining Friends and Family. This home includes Two Exclusive Parking spots right outside your door. Nestled in a quiet, Family-Friendly Community, youre within walking distance of Tansley Woods Rec Centre, Mainway Arena, shopping, parks, and just minutes from major highways for easy commuting. Offering the perfect blend of Location, Style, and Functionality, this home is a must see! Dont miss the chance to make this home yours! (id:43697)
Property Details
| MLS® Number | W10929904 |
| Property Type | Single Family |
| Community Name | Tansley |
| AmenitiesNearBy | Park |
| CommunityFeatures | Pet Restrictions, Community Centre |
| Features | Balcony |
| ParkingSpaceTotal | 2 |
Building
| BathroomTotal | 2 |
| BedroomsAboveGround | 3 |
| BedroomsTotal | 3 |
| Amenities | Visitor Parking |
| Appliances | Dishwasher, Dryer, Refrigerator, Stove, Washer |
| CoolingType | Central Air Conditioning |
| ExteriorFinish | Brick |
| FlooringType | Laminate, Ceramic |
| HeatingFuel | Natural Gas |
| HeatingType | Forced Air |
| SizeInterior | 999.992 - 1198.9898 Sqft |
| Type | Row / Townhouse |
Land
| Acreage | No |
| LandAmenities | Park |
Rooms
| Level | Type | Length | Width | Dimensions |
|---|---|---|---|---|
| Main Level | Living Room | 5.1 m | 3.85 m | 5.1 m x 3.85 m |
| Main Level | Dining Room | 3.35 m | 2.75 m | 3.35 m x 2.75 m |
| Main Level | Kitchen | 3 m | 2.95 m | 3 m x 2.95 m |
| Main Level | Primary Bedroom | 3.3 m | 3.3 m | 3.3 m x 3.3 m |
| Main Level | Bedroom | 3.3 m | 2.5 m | 3.3 m x 2.5 m |
| Main Level | Bedroom | 3.3 m | 2.5 m | 3.3 m x 2.5 m |
| Main Level | Bathroom | Measurements not available | ||
| Main Level | Bathroom | Measurements not available |
https://www.realtor.ca/real-estate/27684684/701-4140-foxwood-drive-burlington-tansley-tansley
Interested?
Contact us for more information



