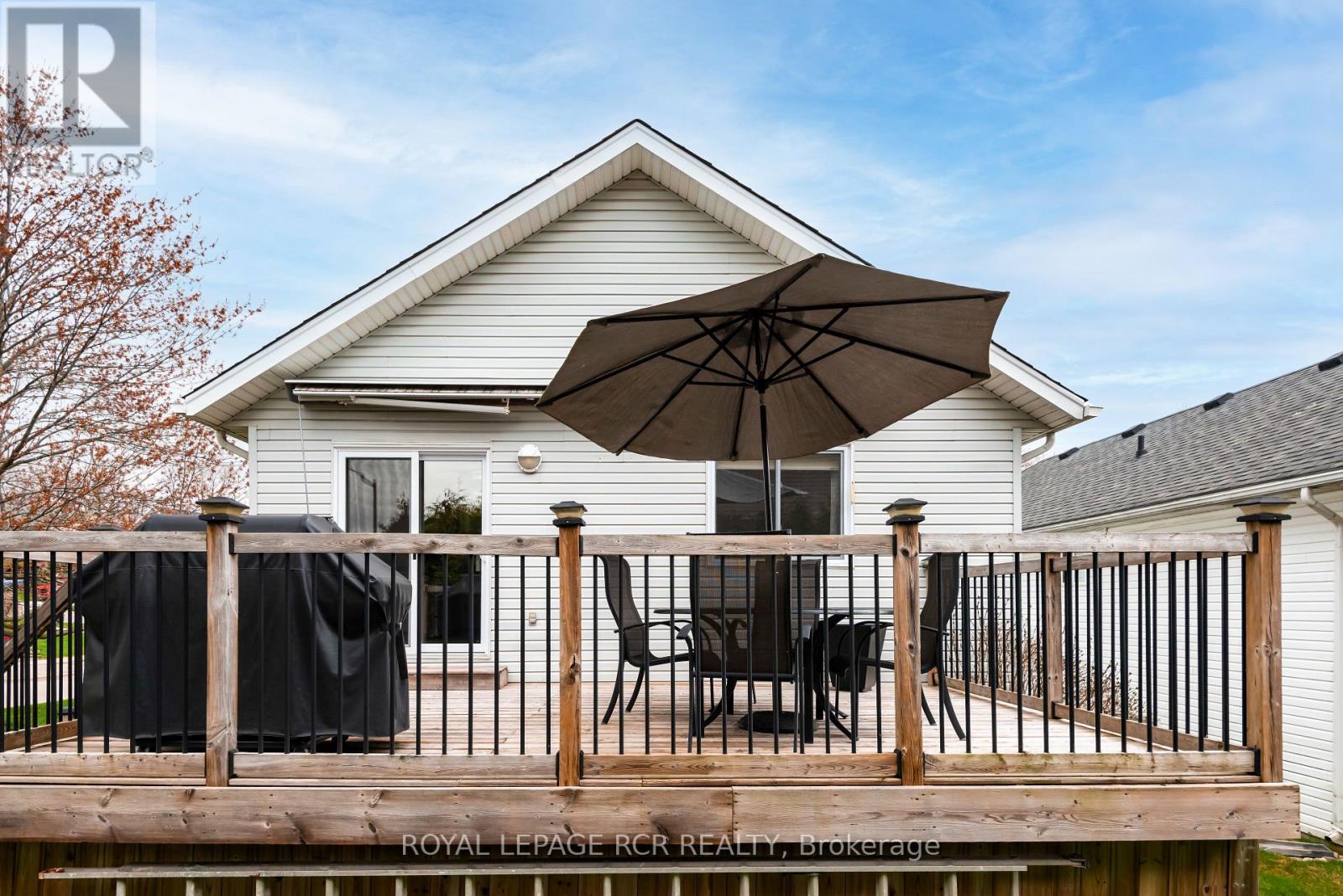3 Bedroom
2 Bathroom
1,100 - 1,500 ft2
Raised Bungalow
Central Air Conditioning
Forced Air
$839,900
Welcome to this well-maintained 3-bedroom raised bungalow, perfect for families or anyone seeking comfortable, multi-level living. The bright eat-in kitchen features ceramic flooring, a built-in dishwasher, and a walkout to the spacious deck ideal for entertaining or enjoying your morning coffee. A retractable awning offers shade on sunny days, and the north-facing windows adds natural light throughout. The cozy living room is carpeted and boasts striking cathedral-style ceilings, creating an airy, open feel. The main-floor primary bedroom offers comfort and convenience, with carpeted floors, a double closet, and a semi-ensuite 4-pc bath. Two additional bedrooms, both with closets and carpeting, round out the main level. Downstairs, the finished lower level includes a lovely family room with two above-grade windows, a recreation room, and a carpeted office area that could easily serve as a fourth bedroom. Recent updates include some updated windows, a newly poured concrete driveway and veranda (2021), and a new front screen door. With great curb appeal and functional interior space, this home is move-in ready and full of potential. (id:43697)
Property Details
|
MLS® Number
|
W12122194 |
|
Property Type
|
Single Family |
|
Community Name
|
Orangeville |
|
Parking Space Total
|
3 |
|
Structure
|
Deck |
Building
|
Bathroom Total
|
2 |
|
Bedrooms Above Ground
|
3 |
|
Bedrooms Total
|
3 |
|
Appliances
|
Dishwasher, Dryer, Hood Fan, Stove, Washer, Water Softener, Window Coverings, Refrigerator |
|
Architectural Style
|
Raised Bungalow |
|
Basement Development
|
Finished |
|
Basement Type
|
N/a (finished) |
|
Construction Style Attachment
|
Detached |
|
Cooling Type
|
Central Air Conditioning |
|
Exterior Finish
|
Brick, Vinyl Siding |
|
Flooring Type
|
Ceramic, Carpeted |
|
Foundation Type
|
Concrete |
|
Heating Fuel
|
Natural Gas |
|
Heating Type
|
Forced Air |
|
Stories Total
|
1 |
|
Size Interior
|
1,100 - 1,500 Ft2 |
|
Type
|
House |
|
Utility Water
|
Municipal Water |
Parking
Land
|
Acreage
|
No |
|
Sewer
|
Sanitary Sewer |
|
Size Depth
|
115 Ft |
|
Size Frontage
|
33 Ft ,2 In |
|
Size Irregular
|
33.2 X 115 Ft |
|
Size Total Text
|
33.2 X 115 Ft |
Rooms
| Level |
Type |
Length |
Width |
Dimensions |
|
Lower Level |
Family Room |
6.8 m |
3.8 m |
6.8 m x 3.8 m |
|
Lower Level |
Recreational, Games Room |
6.2 m |
3.4 m |
6.2 m x 3.4 m |
|
Lower Level |
Office |
3.6 m |
3.1 m |
3.6 m x 3.1 m |
|
Main Level |
Kitchen |
5.4 m |
2.7 m |
5.4 m x 2.7 m |
|
Main Level |
Living Room |
4.2 m |
3.6 m |
4.2 m x 3.6 m |
|
Main Level |
Primary Bedroom |
4.2 m |
3 m |
4.2 m x 3 m |
|
Main Level |
Bedroom 2 |
3.3 m |
2.6 m |
3.3 m x 2.6 m |
|
Main Level |
Bedroom 3 |
3.2 m |
2.8 m |
3.2 m x 2.8 m |
https://www.realtor.ca/real-estate/28255757/70-abbey-road-orangeville-orangeville



























