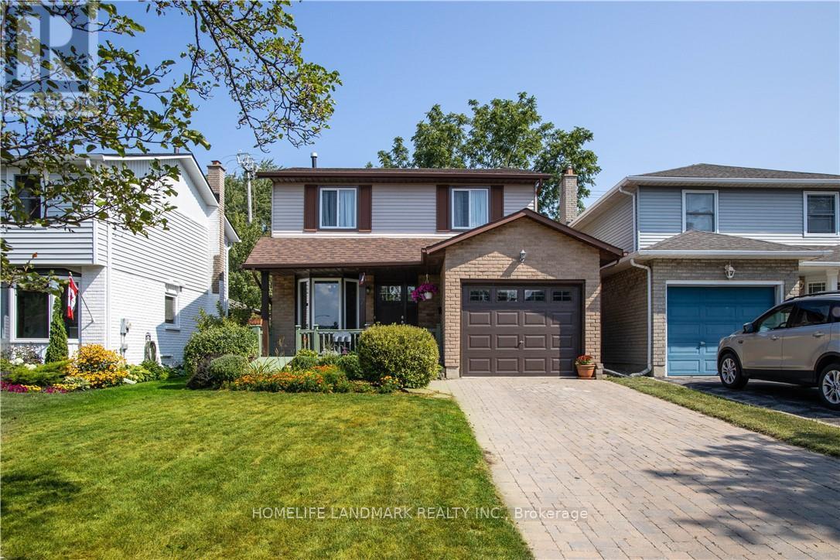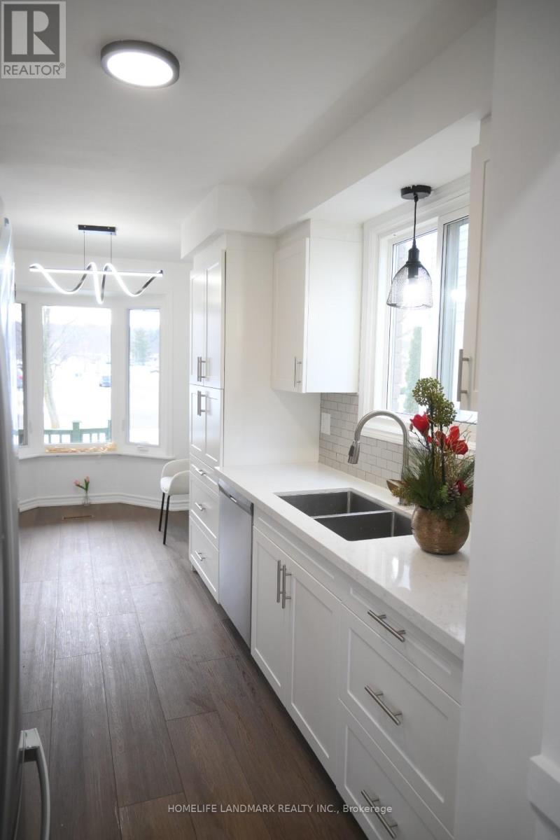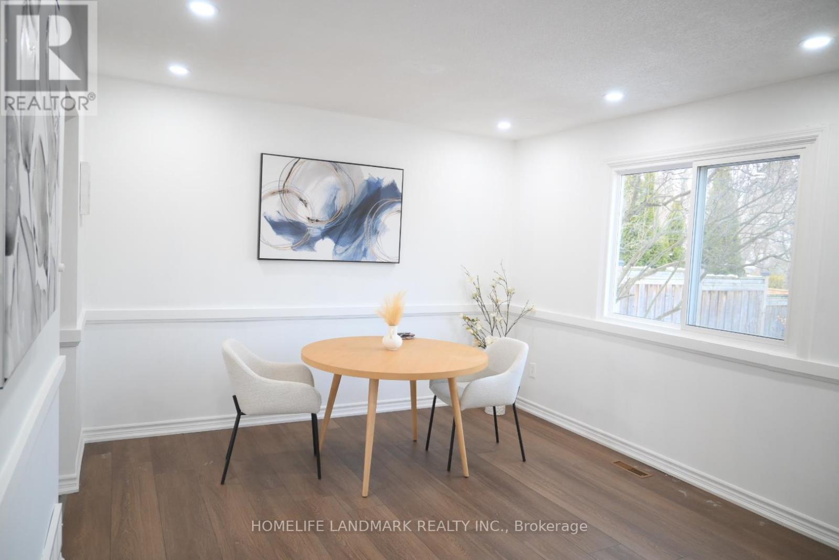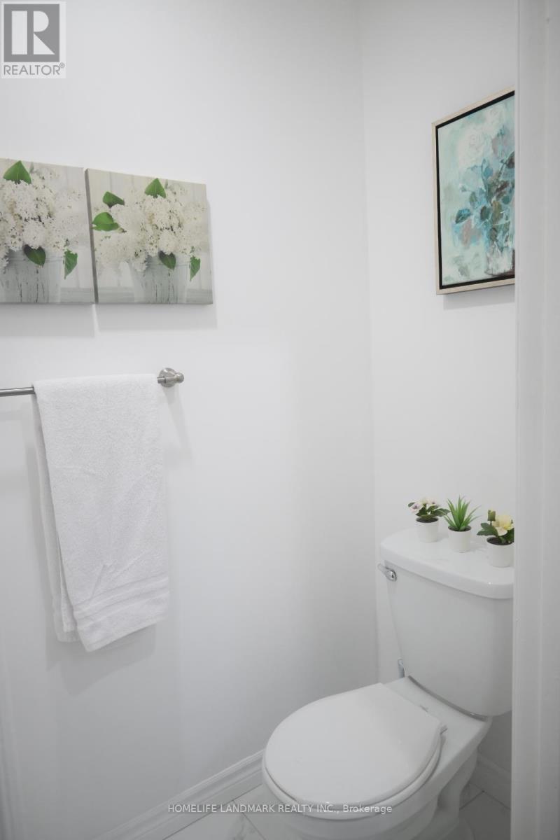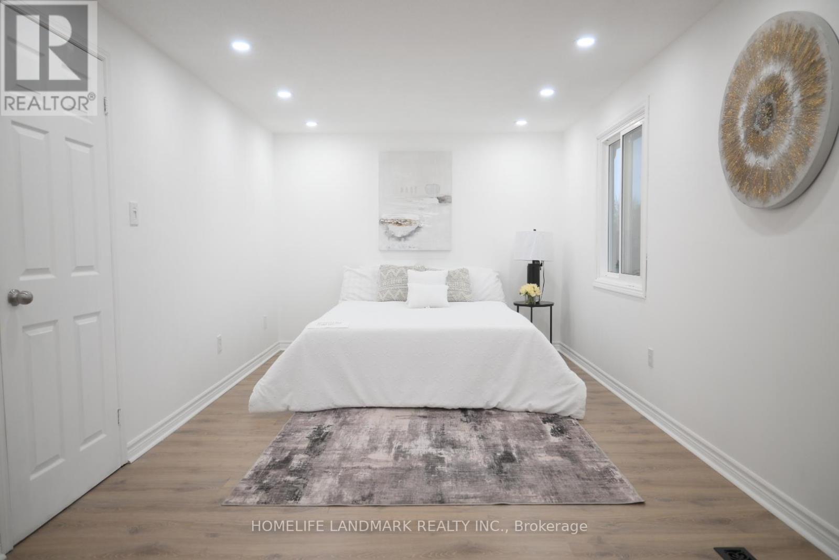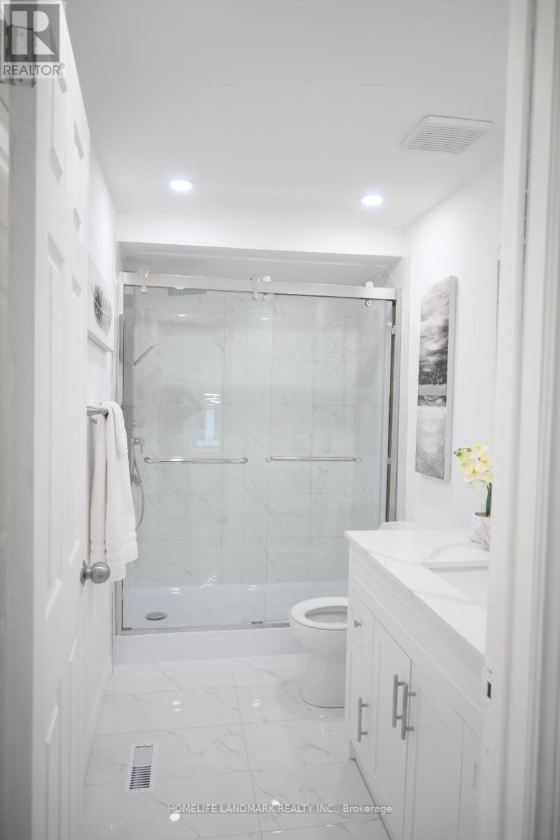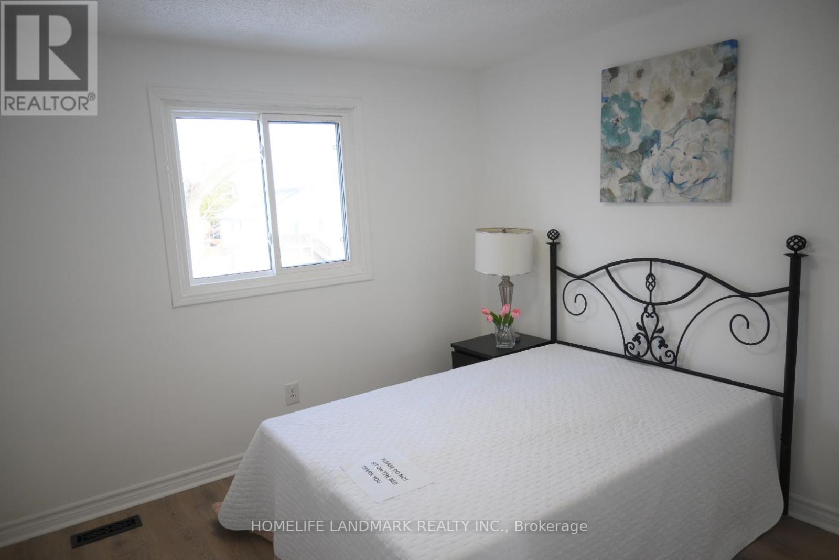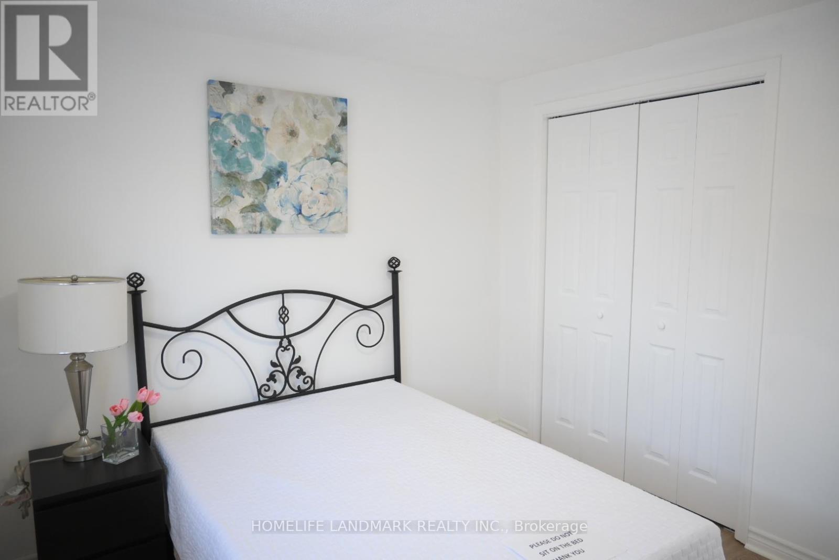7 Bayview Drive N Grimsby, Ontario L3M 4Z4
3 Bedroom
2 Bathroom
1,100 - 1,500 ft2
Fireplace
Central Air Conditioning
Forced Air
$752,000
This Is A Linked Property. Welcome To Grimsby Beach. Steps To Lake Ontario, Close To Parks, Schools, Recreation, Marina, Amenities And Great Hwy Access. Beautiful Area. New Dryer and Washer machine. New Renovation Bedrooms. New Modern Bathrooms. New Flooring. Pot Light Fixtures, Fresh Paint. Private Rear Yard. Great Home, Great Price. (id:43697)
Property Details
| MLS® Number | X11985167 |
| Property Type | Single Family |
| Community Name | 540 - Grimsby Beach |
| Parking Space Total | 3 |
Building
| Bathroom Total | 2 |
| Bedrooms Above Ground | 3 |
| Bedrooms Total | 3 |
| Appliances | Water Heater, Dishwasher, Dryer, Microwave, Hood Fan, Stove, Washer, Refrigerator |
| Basement Development | Finished |
| Basement Type | Full (finished) |
| Construction Style Attachment | Link |
| Cooling Type | Central Air Conditioning |
| Exterior Finish | Brick, Vinyl Siding |
| Fireplace Present | Yes |
| Foundation Type | Poured Concrete |
| Half Bath Total | 1 |
| Heating Fuel | Natural Gas |
| Heating Type | Forced Air |
| Stories Total | 2 |
| Size Interior | 1,100 - 1,500 Ft2 |
| Type | House |
| Utility Water | Municipal Water |
Parking
| Attached Garage | |
| Garage |
Land
| Acreage | No |
| Sewer | Sanitary Sewer |
| Size Depth | 100 Ft |
| Size Frontage | 35 Ft |
| Size Irregular | 35 X 100 Ft |
| Size Total Text | 35 X 100 Ft |
Rooms
| Level | Type | Length | Width | Dimensions |
|---|---|---|---|---|
| Second Level | Bedroom | 6.35 m | 3 m | 6.35 m x 3 m |
| Second Level | Bedroom 2 | 2.97 m | 3.2 m | 2.97 m x 3.2 m |
| Second Level | Bedroom 3 | 3.35 m | 3.96 m | 3.35 m x 3.96 m |
| Second Level | Bathroom | 2.86 m | 1.49 m | 2.86 m x 1.49 m |
| Basement | Recreational, Games Room | 8.38 m | 5.33 m | 8.38 m x 5.33 m |
| Main Level | Kitchen | 5.28 m | 2.39 m | 5.28 m x 2.39 m |
| Main Level | Living Room | 6.81 m | 3.45 m | 6.81 m x 3.45 m |
| Main Level | Bathroom | 1.94 m | 0.85 m | 1.94 m x 0.85 m |
| Main Level | Foyer | 2.37 m | 2.28 m | 2.37 m x 2.28 m |
Contact Us
Contact us for more information


