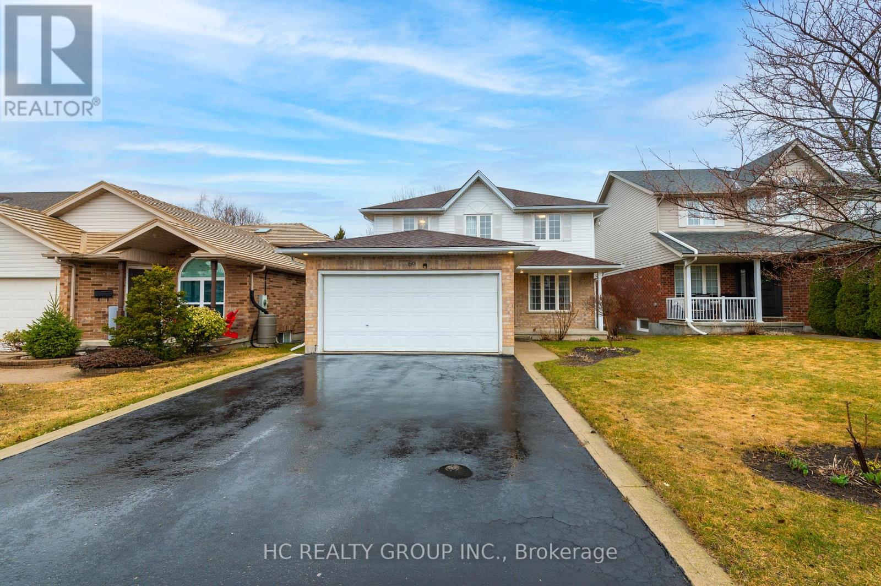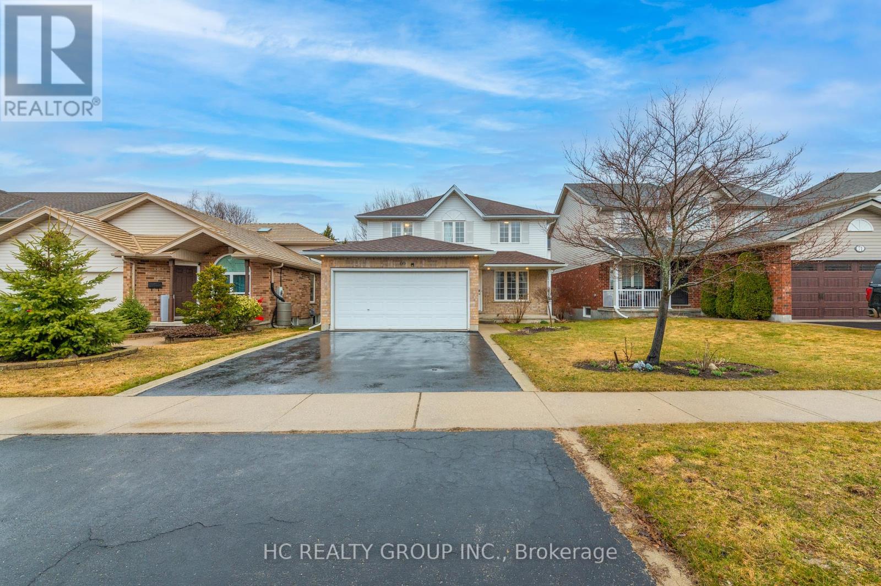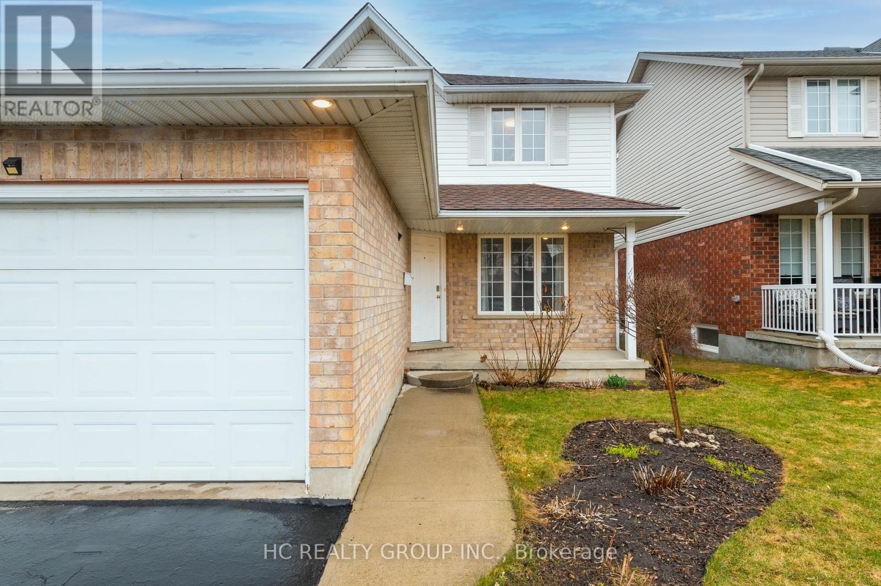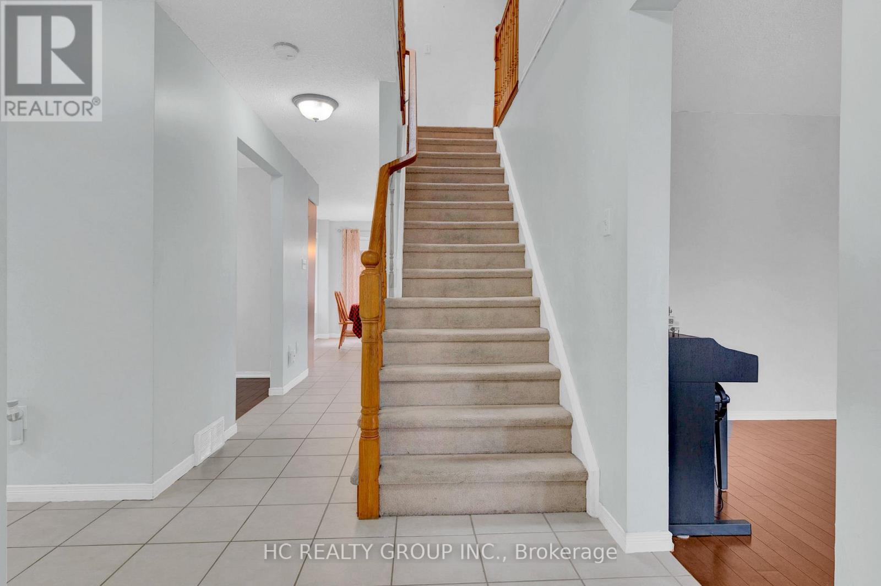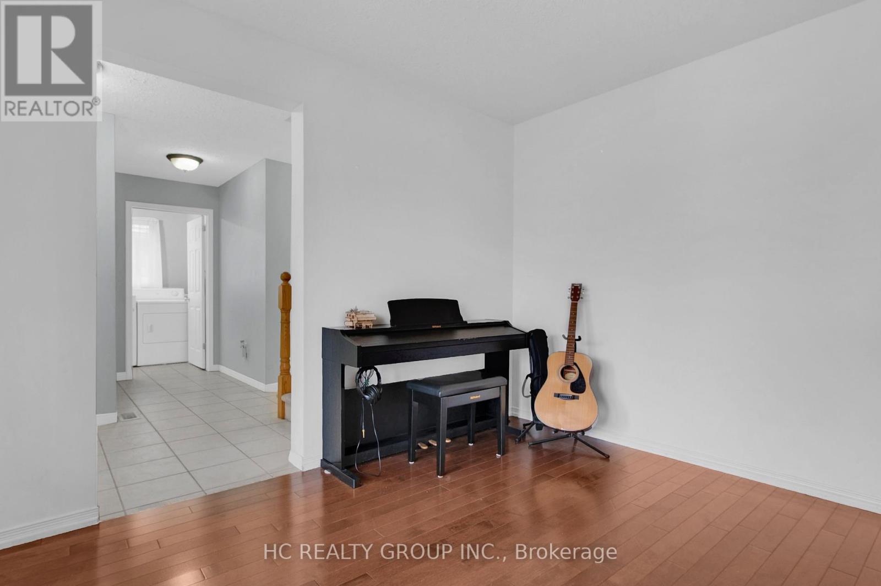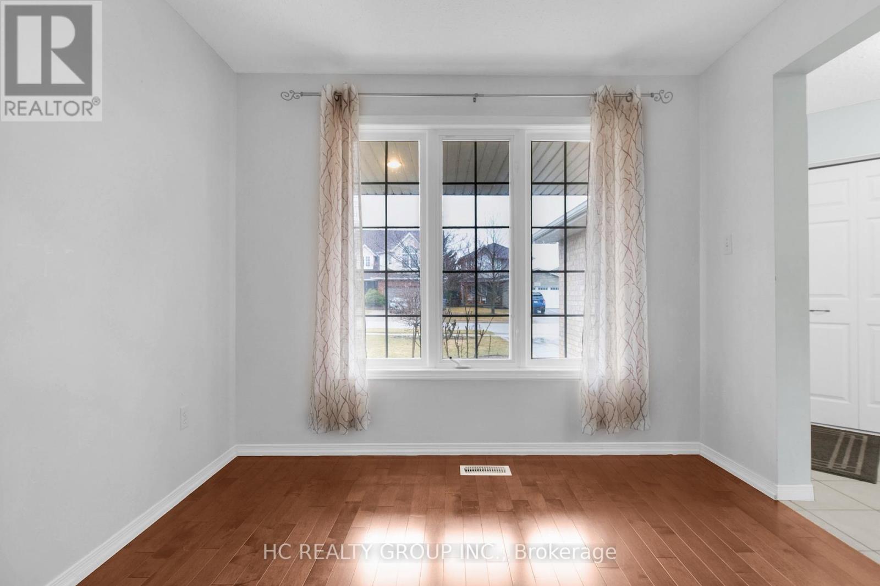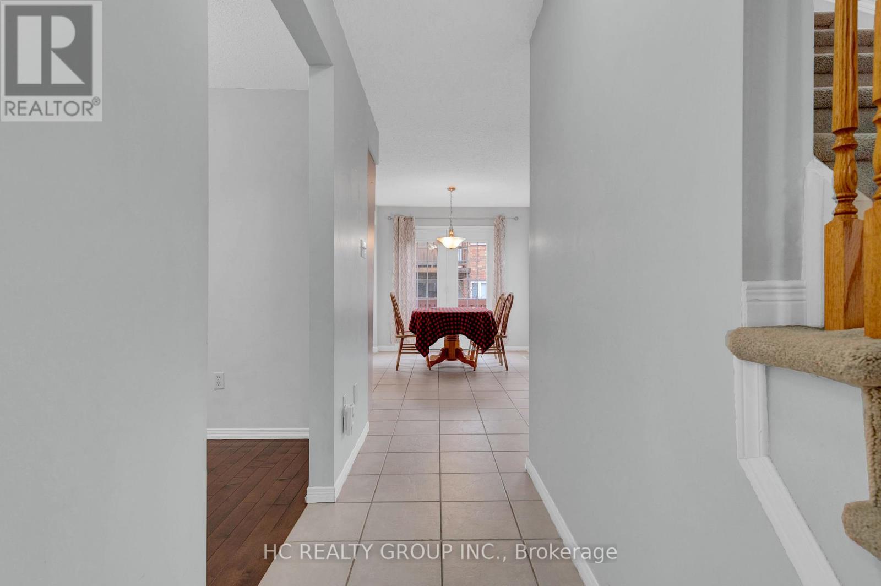5 Bedroom
4 Bathroom
1,500 - 2,000 ft2
Fireplace
Central Air Conditioning
Forced Air
$1,100,000
This Beautiful Property is close to all the Amenities, Shopping, Library, Restaurants, Top Rated Schools, Parks, and Trails, Movie Theater, Gym, Hard wood Floors, Minutes to Hwy 401,Short Drive to the University Of Guelph, Upgrades Roof, Stove, Dishwasher , Range Hood , skylight brings in a bright with lots of natural light, The Finished Basement , and an open concept Rec. Room ,Large Sized Windows in all Rooms, Laundry is on Main Level, Back Yard is fully Fenced, New Sam Sung Dishwasher 2023, New Sam Sung Fridge 2020, New Furnace A/C 2021, 4 Bedrooms 2nd Floor, 2 Washrooms 2nd Floor, One Washroom Main Floor, One Room in Basement and One Washroom, All together 4+1 Bedrooms, and all together 3+1 Washrooms. (id:43697)
Open House
This property has open houses!
Starts at:
2:00 pm
Ends at:
4:00 pm
Property Details
|
MLS® Number
|
X12060135 |
|
Property Type
|
Single Family |
|
Community Name
|
Clairfields/Hanlon Business Park |
|
Features
|
Sump Pump |
|
Parking Space Total
|
4 |
Building
|
Bathroom Total
|
4 |
|
Bedrooms Above Ground
|
5 |
|
Bedrooms Total
|
5 |
|
Appliances
|
Water Meter, Water Softener, Dishwasher, Dryer, Hood Fan, Stove, Washer, Refrigerator |
|
Basement Development
|
Finished |
|
Basement Type
|
N/a (finished) |
|
Construction Style Attachment
|
Detached |
|
Cooling Type
|
Central Air Conditioning |
|
Exterior Finish
|
Brick Facing, Vinyl Siding |
|
Fireplace Present
|
Yes |
|
Flooring Type
|
Hardwood |
|
Foundation Type
|
Poured Concrete |
|
Half Bath Total
|
2 |
|
Heating Fuel
|
Natural Gas |
|
Heating Type
|
Forced Air |
|
Stories Total
|
2 |
|
Size Interior
|
1,500 - 2,000 Ft2 |
|
Type
|
House |
|
Utility Water
|
Municipal Water |
Parking
Land
|
Acreage
|
No |
|
Sewer
|
Sanitary Sewer |
|
Size Depth
|
105 Ft |
|
Size Frontage
|
40 Ft ,4 In |
|
Size Irregular
|
40.4 X 105 Ft |
|
Size Total Text
|
40.4 X 105 Ft |
Rooms
| Level |
Type |
Length |
Width |
Dimensions |
|
Second Level |
Bedroom |
10.99 m |
14.99 m |
10.99 m x 14.99 m |
|
Second Level |
Bedroom 2 |
12.66 m |
16.47 m |
12.66 m x 16.47 m |
|
Second Level |
Bedroom 3 |
11.65 m |
10.99 m |
11.65 m x 10.99 m |
|
Second Level |
Bedroom 4 |
14.3 m |
9.97 m |
14.3 m x 9.97 m |
|
Second Level |
Bathroom |
2.1 m |
1.5 m |
2.1 m x 1.5 m |
|
Second Level |
Other |
14.83 m |
12.99 m |
14.83 m x 12.99 m |
|
Basement |
Office |
4.94 m |
4.23 m |
4.94 m x 4.23 m |
|
Basement |
Recreational, Games Room |
27.99 m |
19.65 m |
27.99 m x 19.65 m |
|
Basement |
Bathroom |
2 m |
1.5 m |
2 m x 1.5 m |
|
Main Level |
Living Room |
9.97 m |
10.99 m |
9.97 m x 10.99 m |
|
Main Level |
Dining Room |
10.99 m |
12.5 m |
10.99 m x 12.5 m |
|
Main Level |
Kitchen |
10.99 m |
9.97 m |
10.99 m x 9.97 m |
|
Main Level |
Family Room |
9.97 m |
19.16 m |
9.97 m x 19.16 m |
https://www.realtor.ca/real-estate/28116258/69-gibbs-crescent-guelph-clairfieldshanlon-business-park-clairfieldshanlon-business-park

